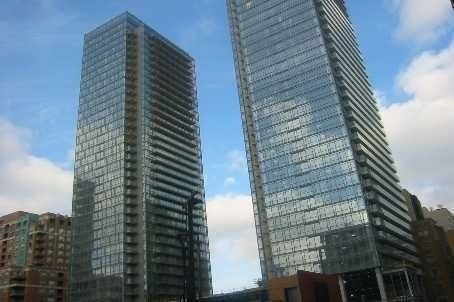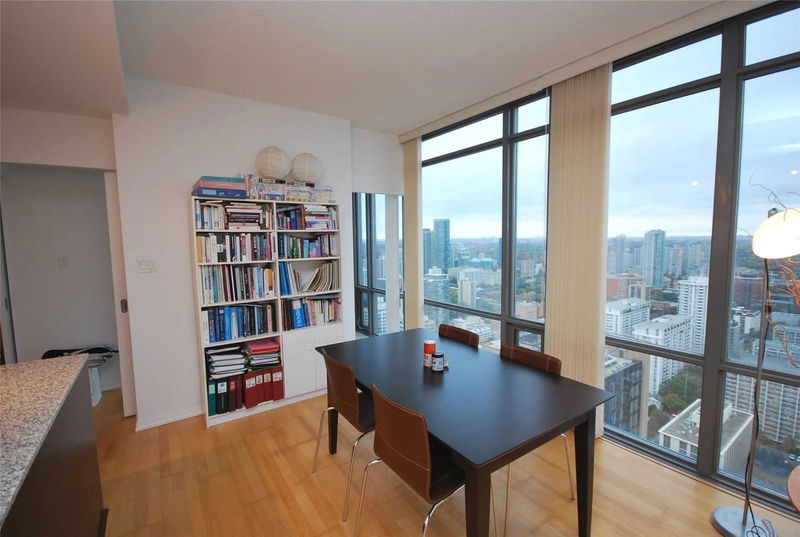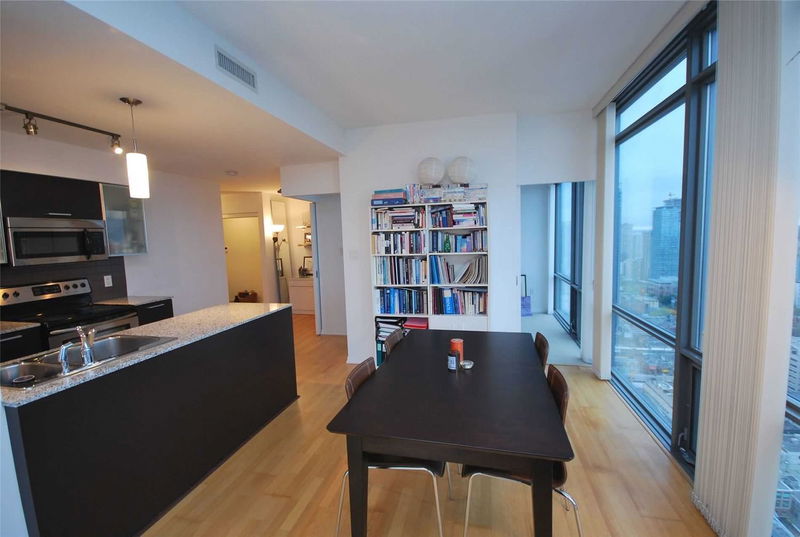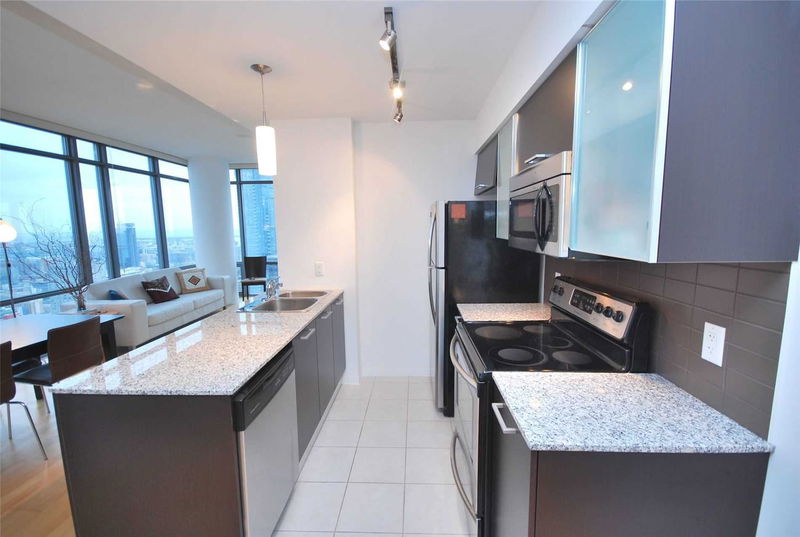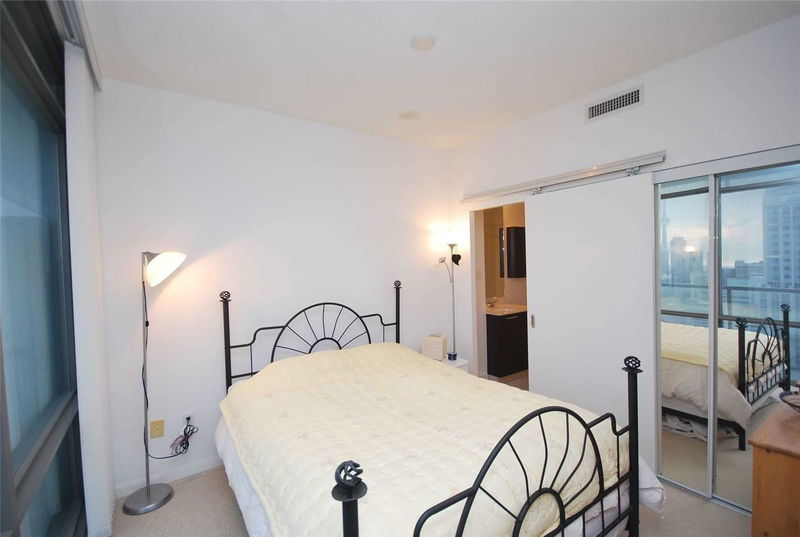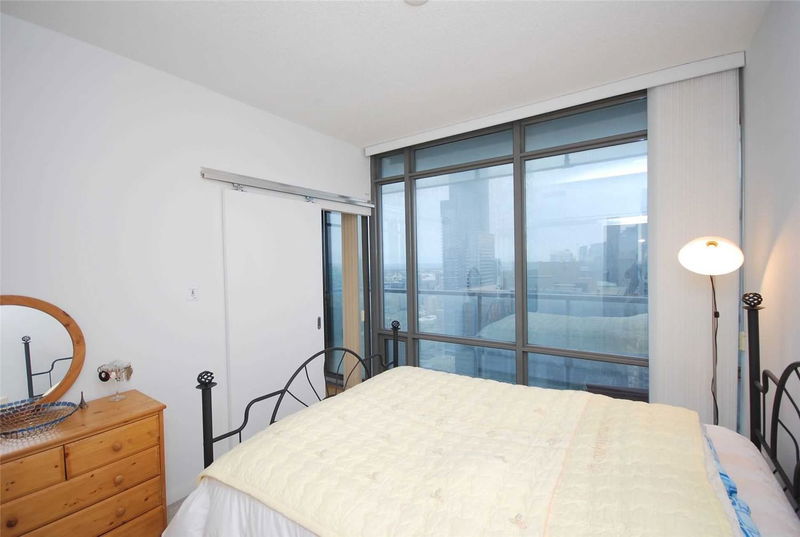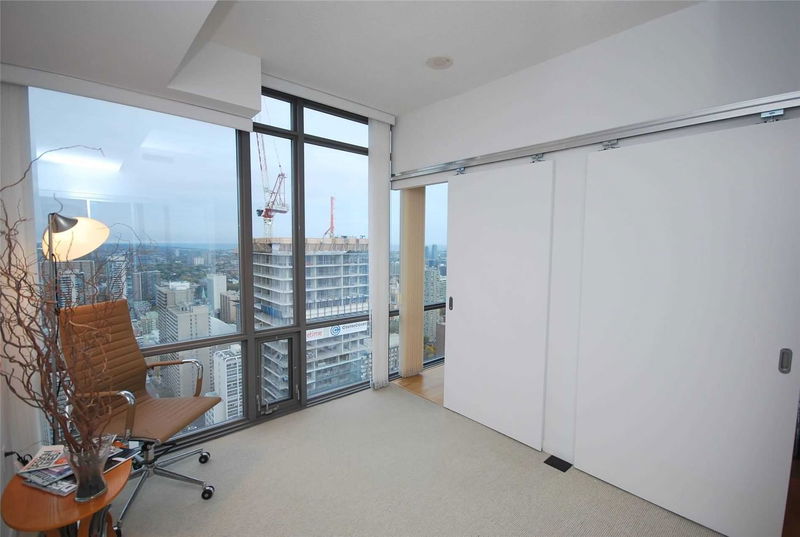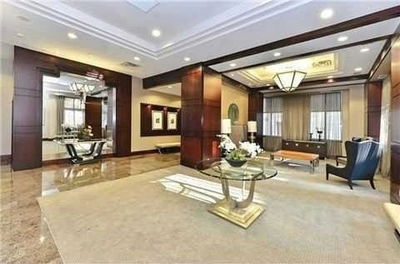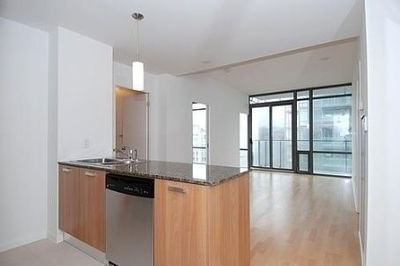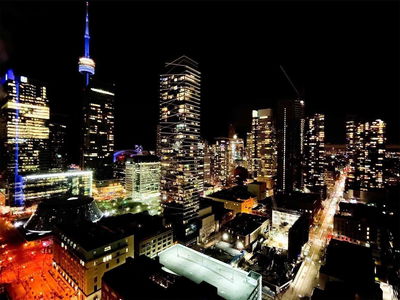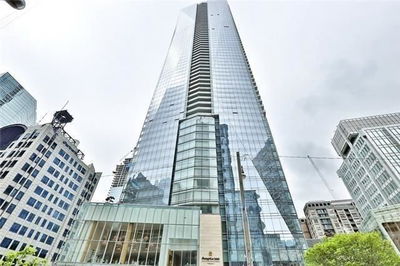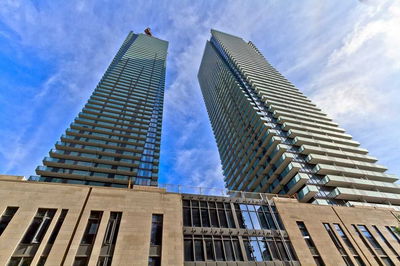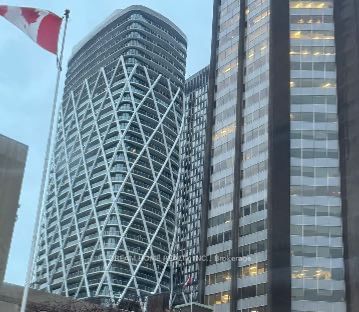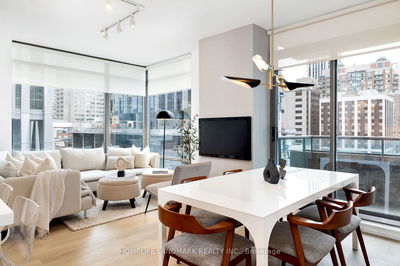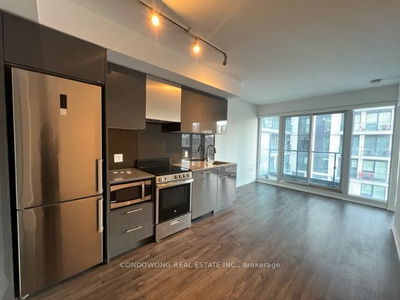Open Concept 2 Br + Den Corner Unit With 9Ft Ceilings. Breathtaking Unobstructed South East Views Of The City And Lake. Wall-To-Wall Floor To Ceiling Windows, Hardfloors In Living/Dining. Convenience At Door, Steps To Ttc, University, Hospitals, Restaurants. Amazing Amenities Including Concierge, Exercise Room, Indoor Pool And Visitor Parking.
부동산 특징
- 등록 날짜: Monday, October 24, 2022
- 도시: Toronto
- 이웃/동네: Bay Street Corridor
- 중요 교차로: Bay/College
- 전체 주소: 4106-38 Grenville Street, Toronto, M4Y1A5, Ontario, Canada
- 거실: Hardwood Floor, Open Concept, W/O To Balcony
- 주방: Marble Floor, Stainless Steel Appl, Open Concept
- 리스팅 중개사: James So Realty Ltd., Brokerage - Disclaimer: The information contained in this listing has not been verified by James So Realty Ltd., Brokerage and should be verified by the buyer.

