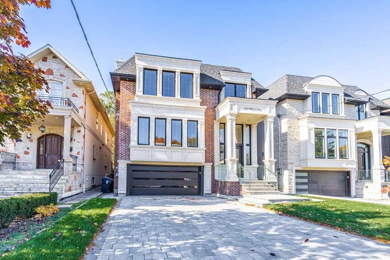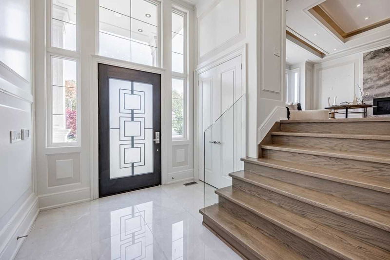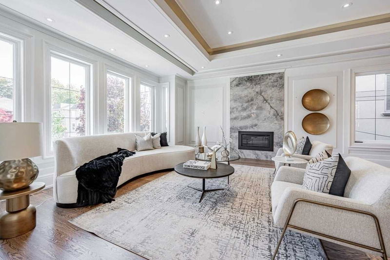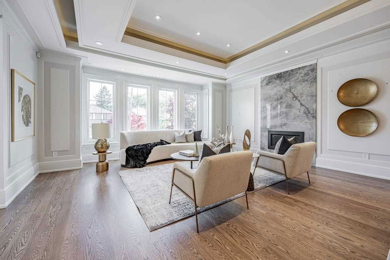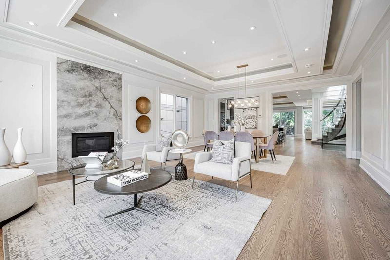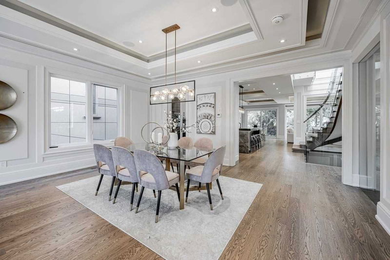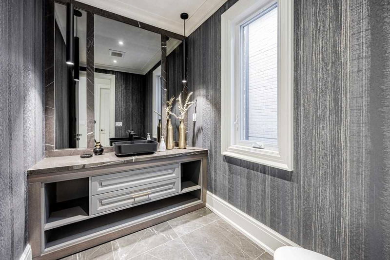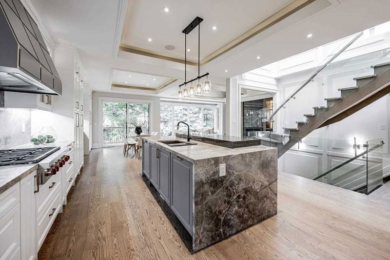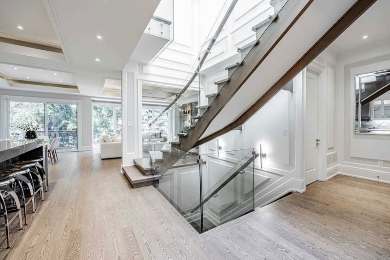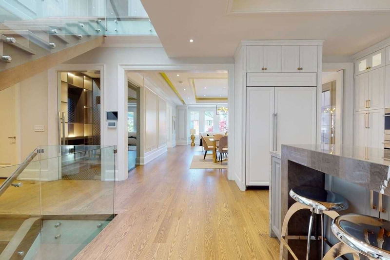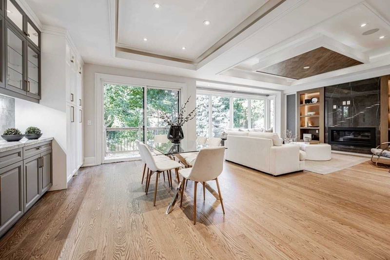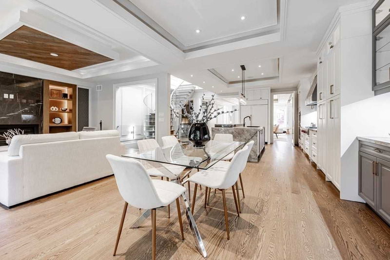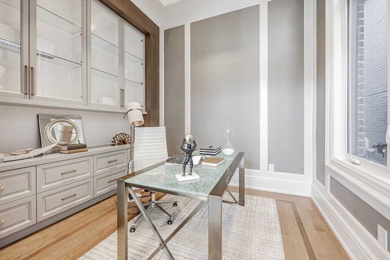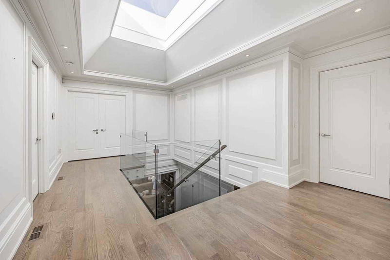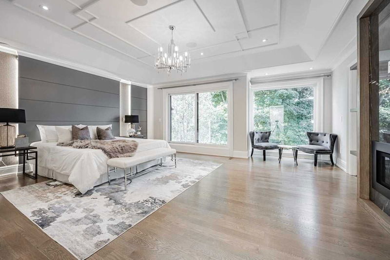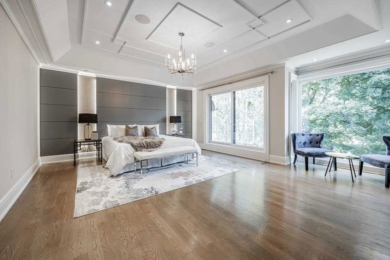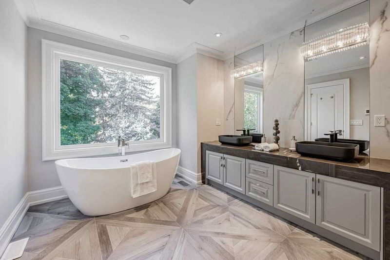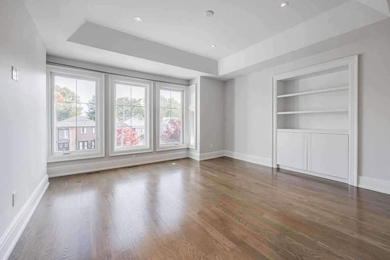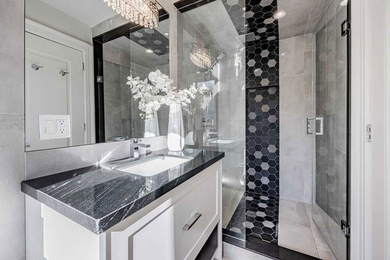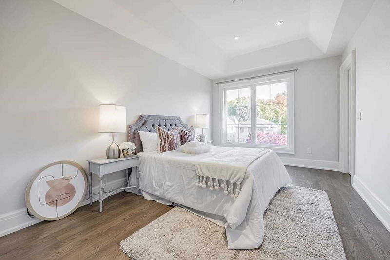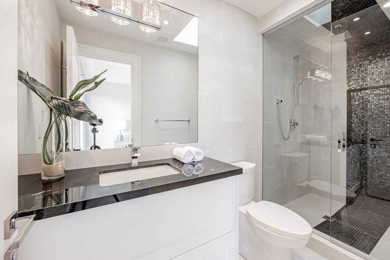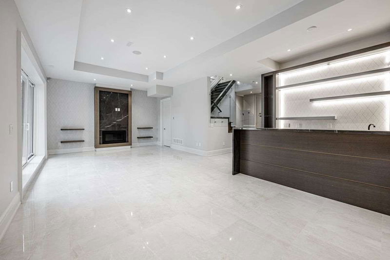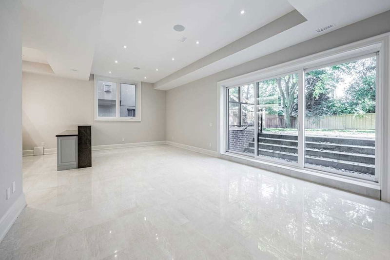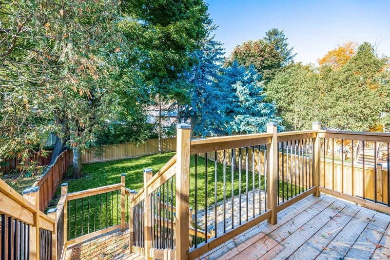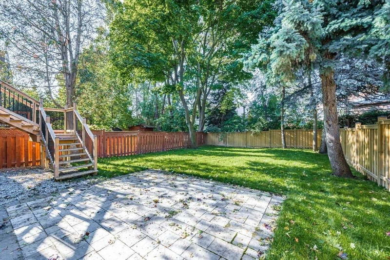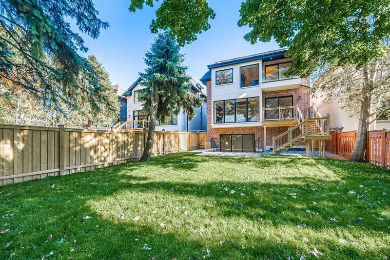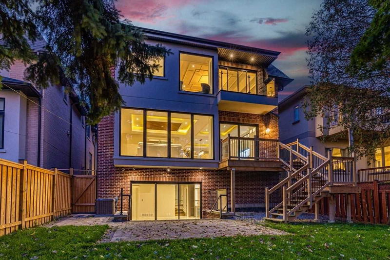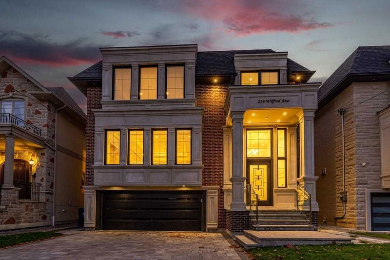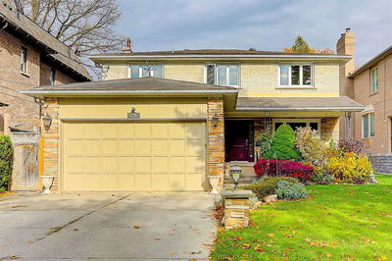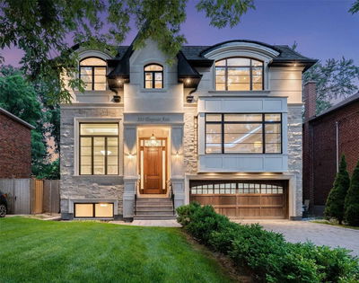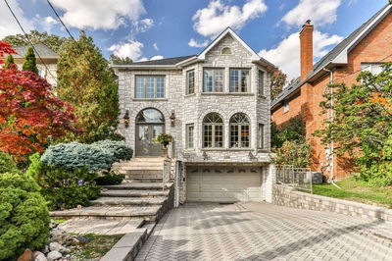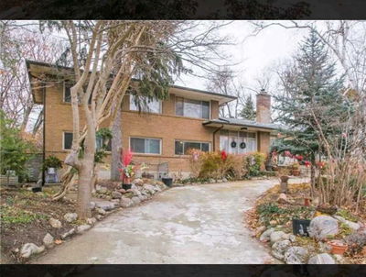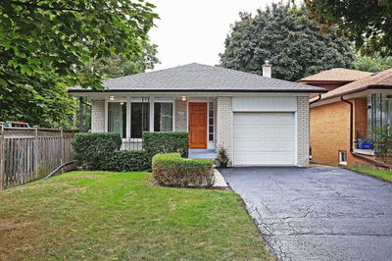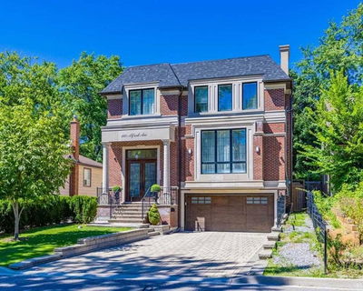Magnificent New Luxury Custom-Built Residence Constructed With The Finest Materials And Designer Finishings, 4000 Sqft (Above Grade) Of Executive Finishes, Plus Tastefully Finished Basement, Soaring High Ceiling, Gorgeous Millwork, Contemporary Wine Display, Elevator. Designer Imported Gourmet Eat-In Kitchen, Extra Spacious Family Room With Large Windows And Breakfast Overlooking Premium Deep Lot Backyard. Sizable Bdrms All Offer Priv. Ensuites, Amazing Master With Balcony And Spacious Walking Closet. Basement With 2 Principal Br. For Nanny's/Guest/Exercise/Home Theater, Soaring 12 Ft. Ceiling And Only 3 Steps To The Backyard. Designer Cir. Staircase W Glass Railing. Home Automation Smart Home. Rarely Offered Premium Pool Size Backyard.
부동산 특징
- 등록 날짜: Wednesday, October 26, 2022
- 가상 투어: View Virtual Tour for 226 Wilfred Avenue
- 도시: Toronto
- 이웃/동네: Willowdale East
- 중요 교차로: Bayview/ Mckee
- 전체 주소: 226 Wilfred Avenue, Toronto, M2N5E3, Ontario, Canada
- 거실: Fireplace, Hardwood Floor
- 주방: Hardwood Floor, Centre Island, Pantry
- 가족실: W/O To Garden, Bow Window, Breakfast Area
- 리스팅 중개사: Re/Max Hallmark Realty Ltd., Brokerage - Disclaimer: The information contained in this listing has not been verified by Re/Max Hallmark Realty Ltd., Brokerage and should be verified by the buyer.

