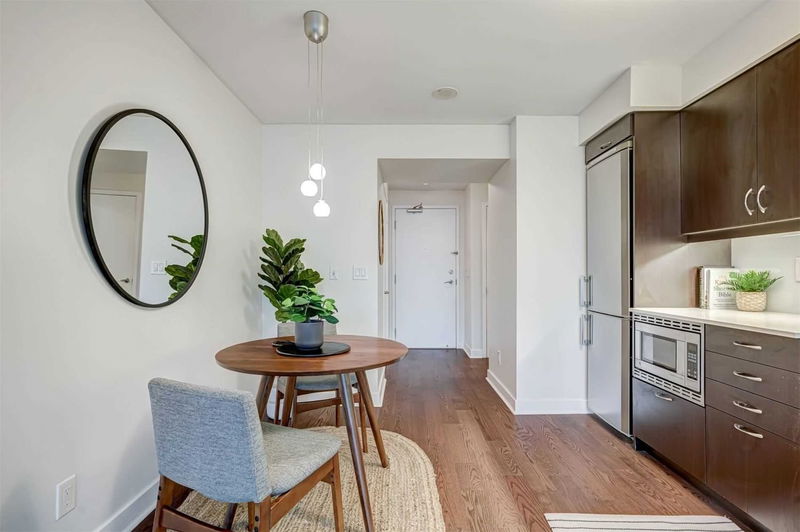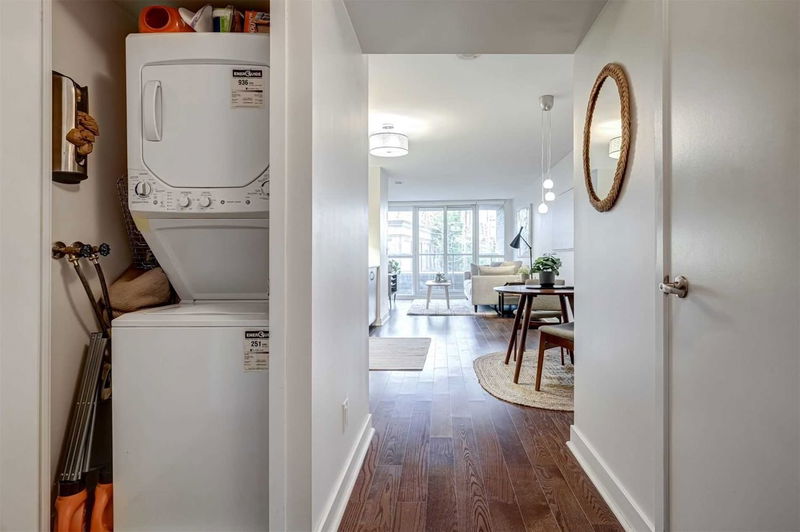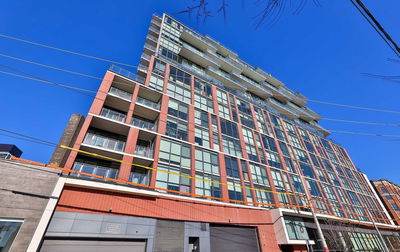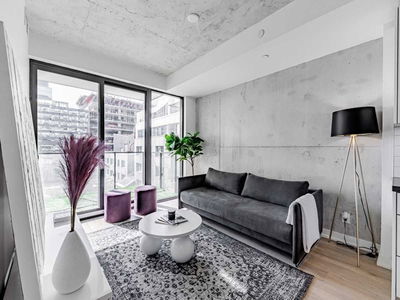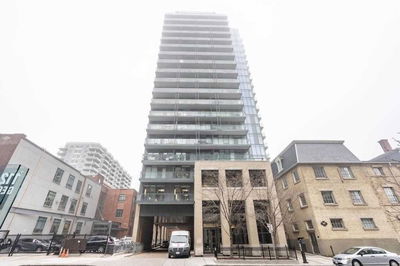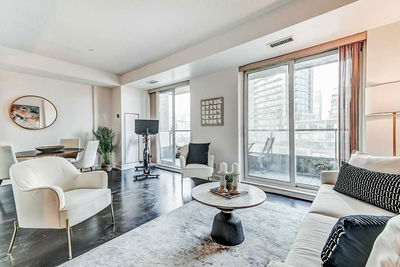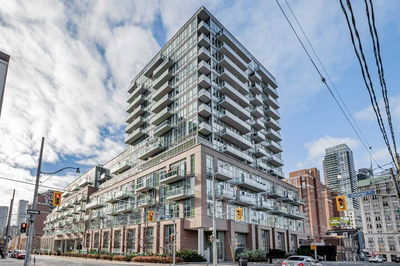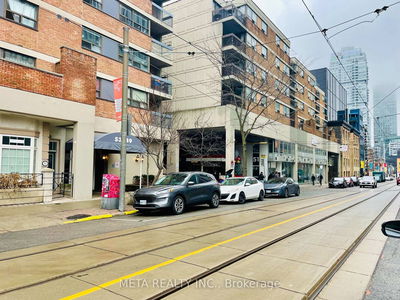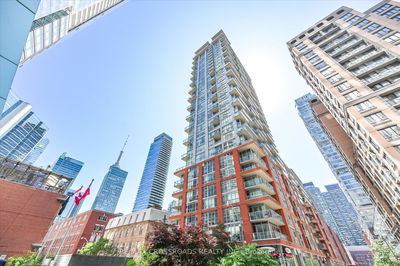Large 1+ Den Suite At 737 Sq. Ft. With 2 Washrooms And Large West Facing Balcony Rare For This Building And Amazing City Views Even From The 3rd Floor. Den Could Be 2nd Bedroom. Combined Living/Dining With Open-Concept Kitchen Is Perfect For Entertaining. Master En-Suite Has Huge Glass Shower, Very Large Walk In Closet. Steps To The St Lawrence Market, Parks, Lakefront, Transit, Shops, And Dining. Easy Access To Dvp And Gardiner Expressway. Includes Both Parking And Locker. Amenities Include - Roof-Top Patios W/ Incredible Views. Bbq Area, Pool, And Hot Tub. Gym And 24 Hour Concierge.
부동산 특징
- 등록 날짜: Friday, October 28, 2022
- 가상 투어: View Virtual Tour for 311-320 Richmond Street E
- 도시: Toronto
- 이웃/동네: Moss Park
- 전체 주소: 311-320 Richmond Street E, Toronto, M5A1P9, Ontario, Canada
- 주방: Hardwood Floor, Combined W/Dining
- 거실: Hardwood Floor, Open Concept, Balcony
- 리스팅 중개사: Re/Max Wealth Builders Real Estate, Brokerage - Disclaimer: The information contained in this listing has not been verified by Re/Max Wealth Builders Real Estate, Brokerage and should be verified by the buyer.





