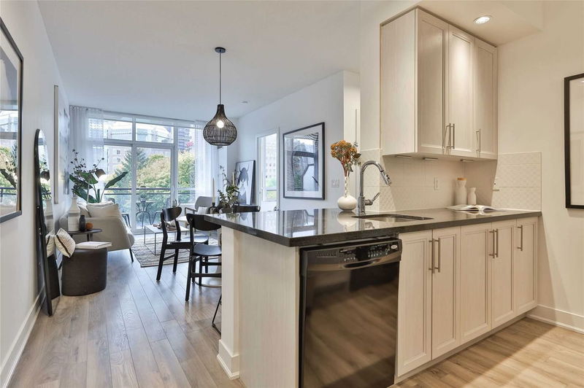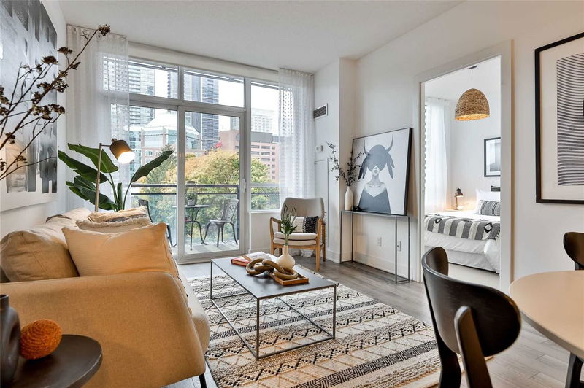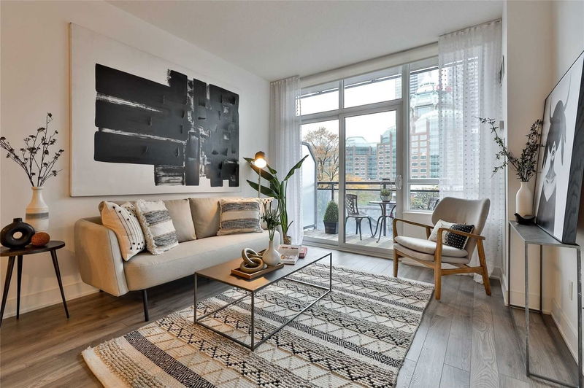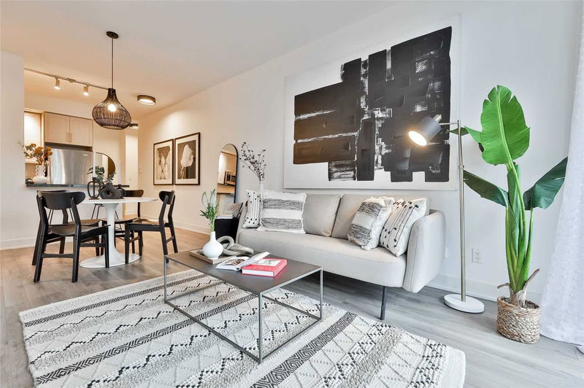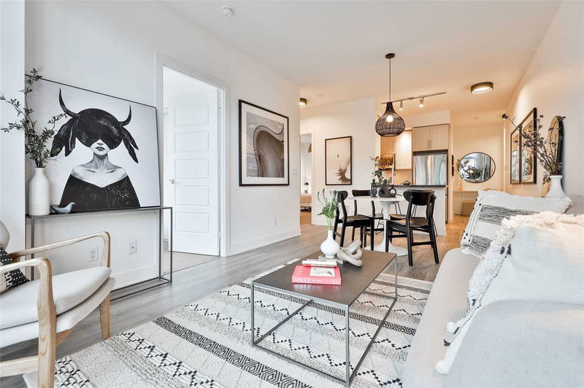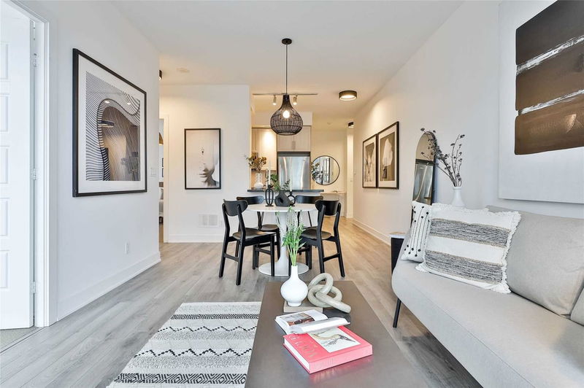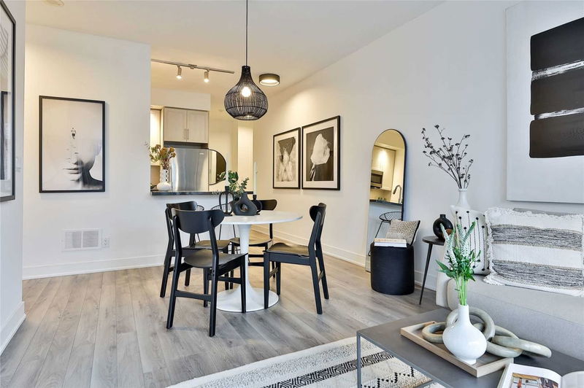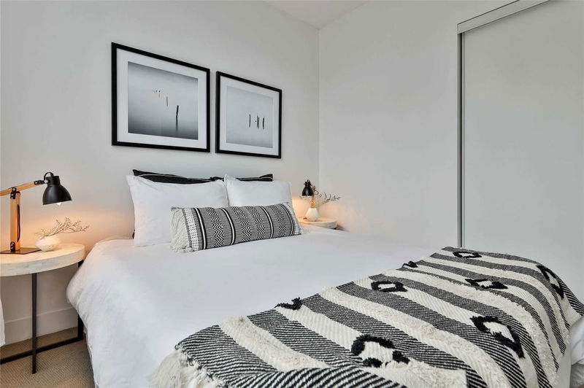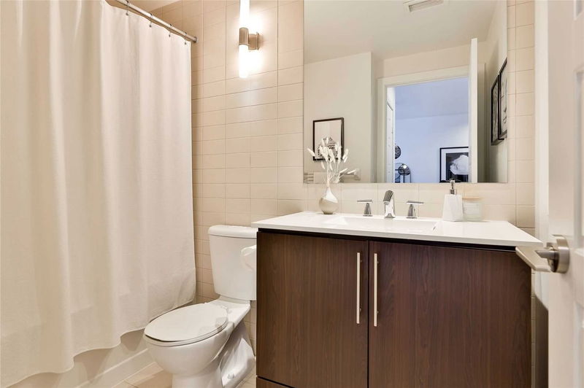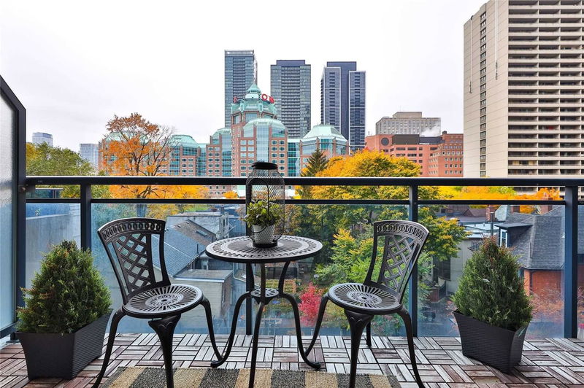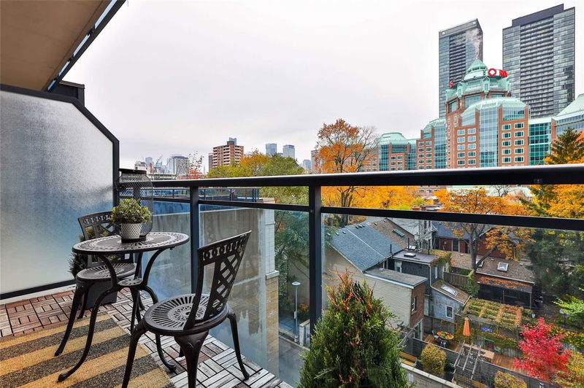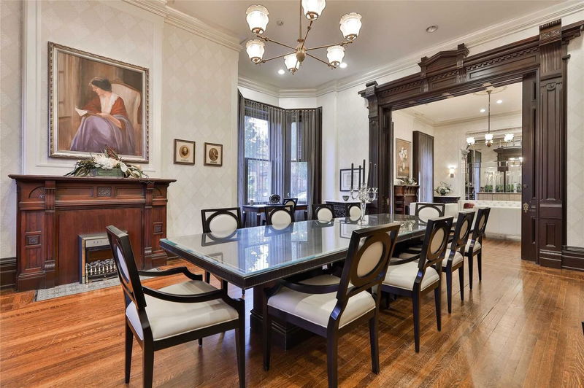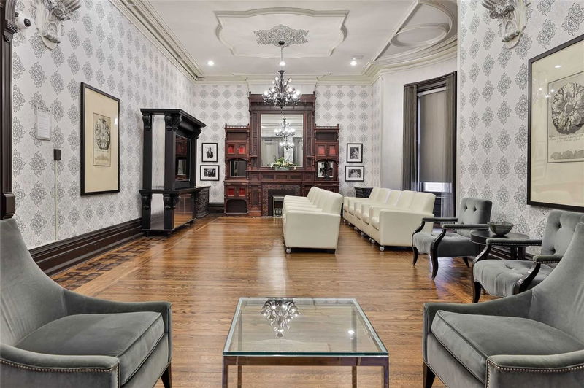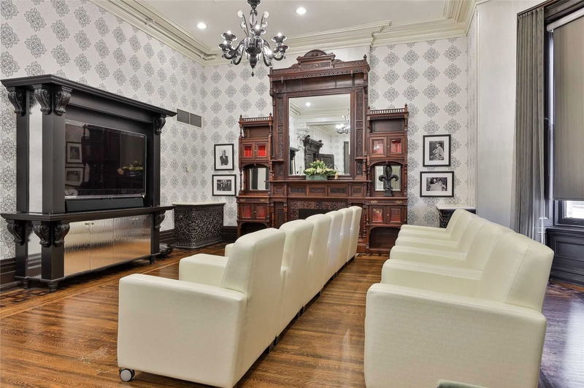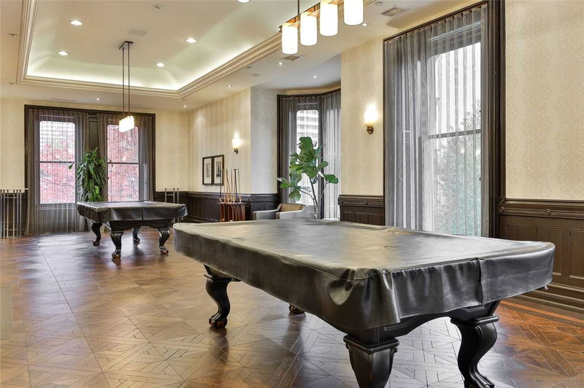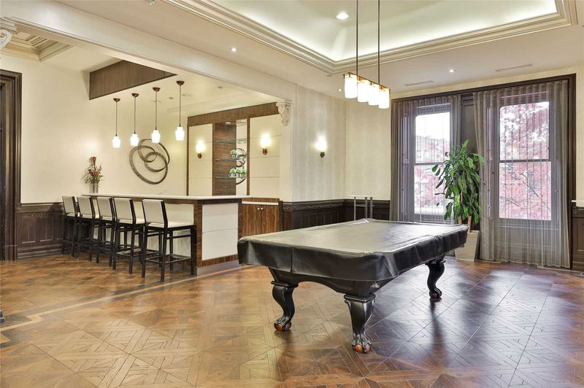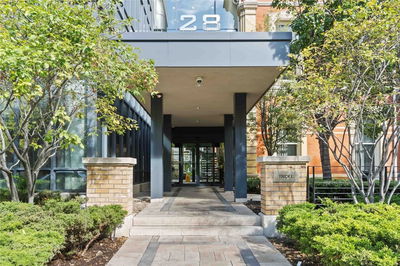When You Sit With The Winners, The Conversation Is Different! You're No Longer Pensive; You're Attentive. With These Classic Good Looks And Well-Appointed Features & Finishes, It's Hard To Look Any Other Way. The Suite's Rich Colour Palette, Splurgy Affluent Notes And Exceptional Downtown Locale Inspire A Hotel Ambience From Entry To Exit. In The Throws Of Cabbagetown, Tridel's James Cooper Mansion Offers Up Considerable Accessibility In Conjunction With Long-Term Upside, Bold Densification & Imaginative Urban Planning. This Bright & Brilliant Plan Is Quick To The Draw - Adaptable, Functional And Irresistibly Lovable. Apartment Particulars Include Lofty Ceiling Heights, A Lustrous Kitchen Peninsula, Fresh Flooring, Reams Of Storage, A Sunny Balcony + And That Beloved Split Bedroom For End-Users, Down-Sizers Or Straight-Up Investors Alike. Easy Access To Yonge & Bloor, Sherbourne Subway Station, The Dvp, Rosedale Valley Road & Rosedale Ravine Lands.
부동산 특징
- 등록 날짜: Tuesday, November 01, 2022
- 가상 투어: View Virtual Tour for 408-28 Linden Street
- 도시: Toronto
- 이웃/동네: North St. James Town
- 전체 주소: 408-28 Linden Street, Toronto, M4Y0A4, Ontario, Canada
- 주방: Breakfast Bar, B/I Appliances, Stone Counter
- 거실: Open Concept, W/O To Balcony, Combined W/Dining
- 리스팅 중개사: Sage - Fox Marin Associates Ltd., Brokerage - Disclaimer: The information contained in this listing has not been verified by Sage - Fox Marin Associates Ltd., Brokerage and should be verified by the buyer.




