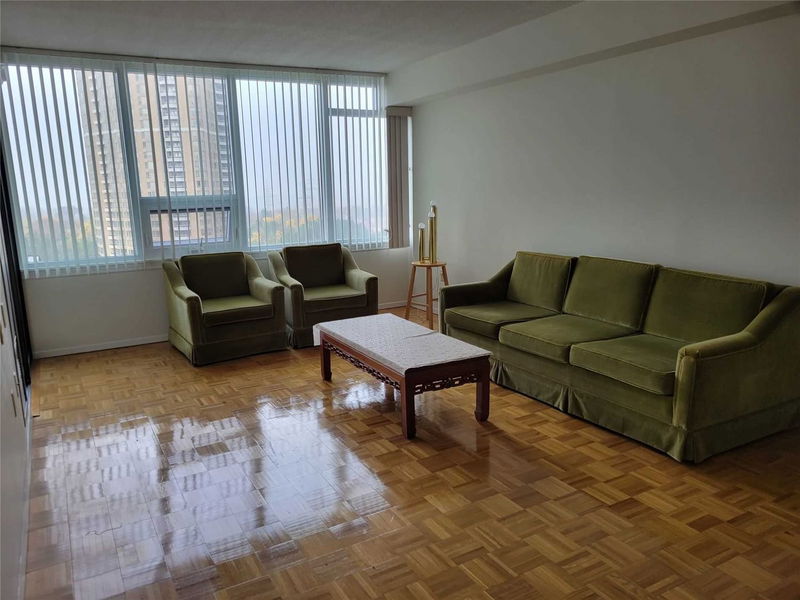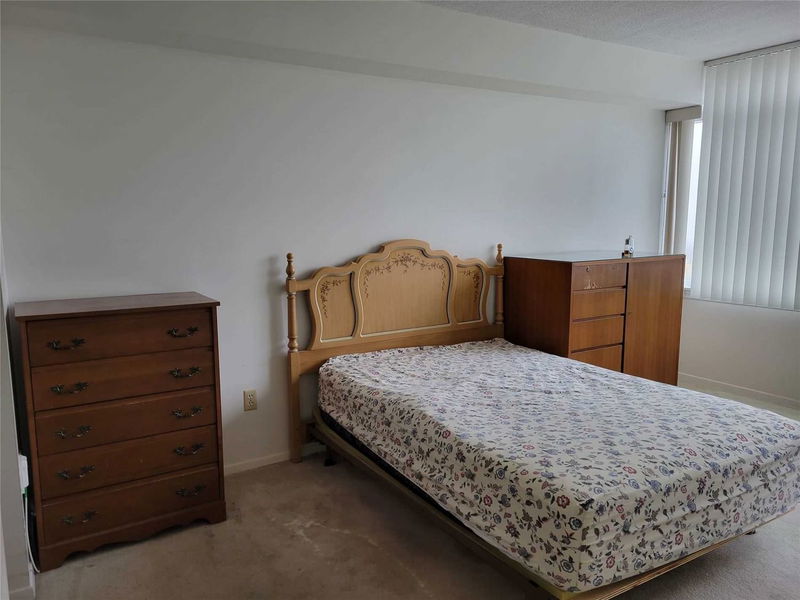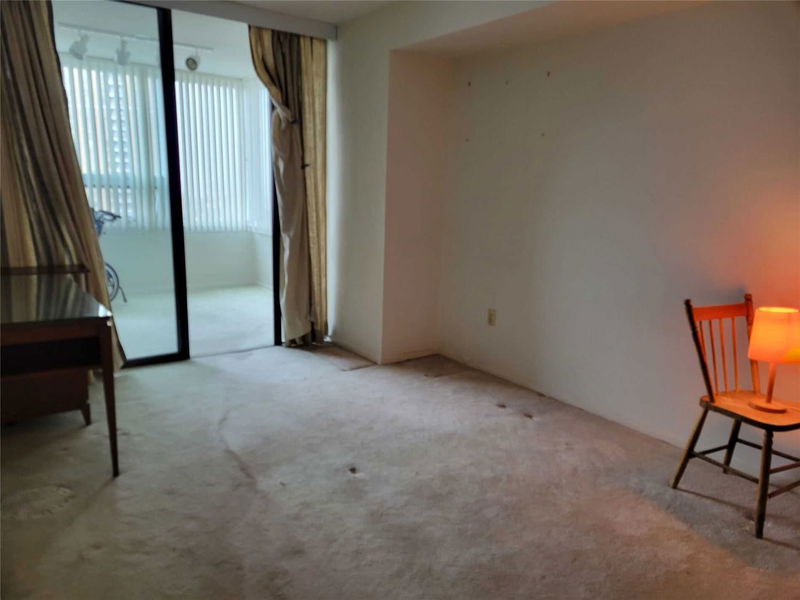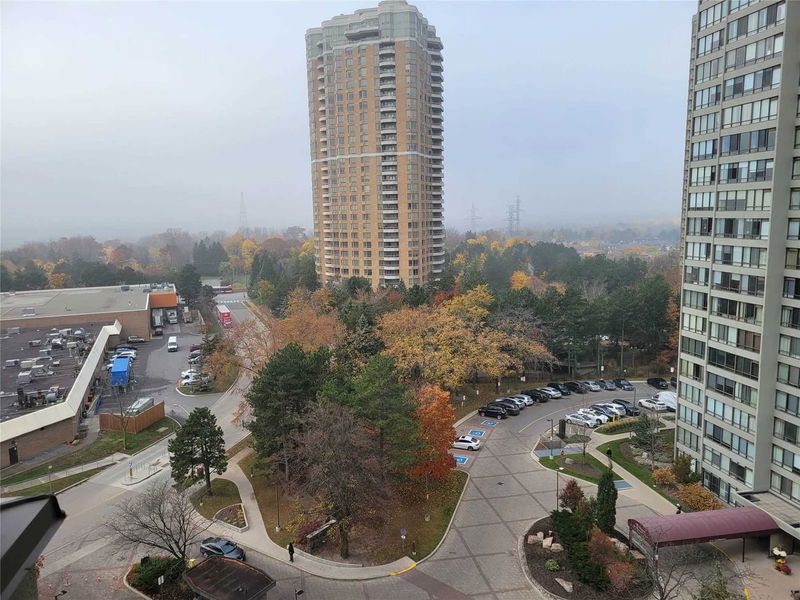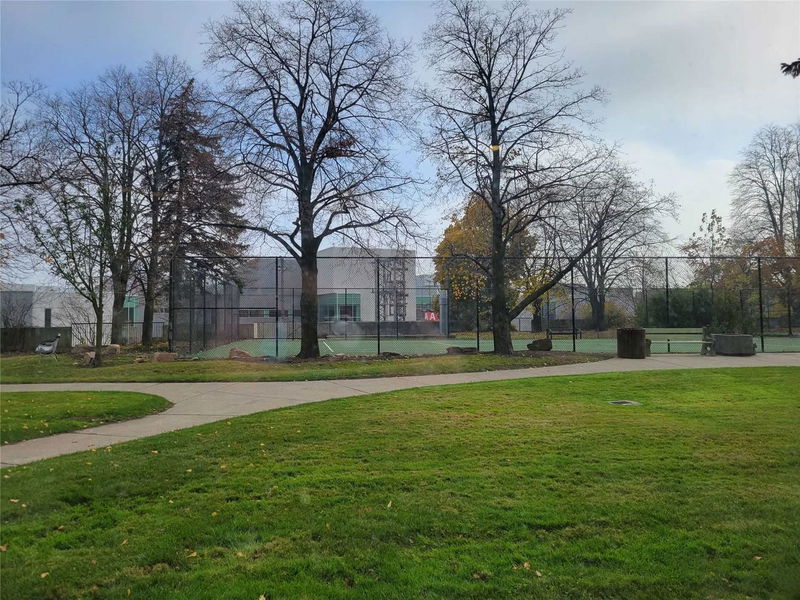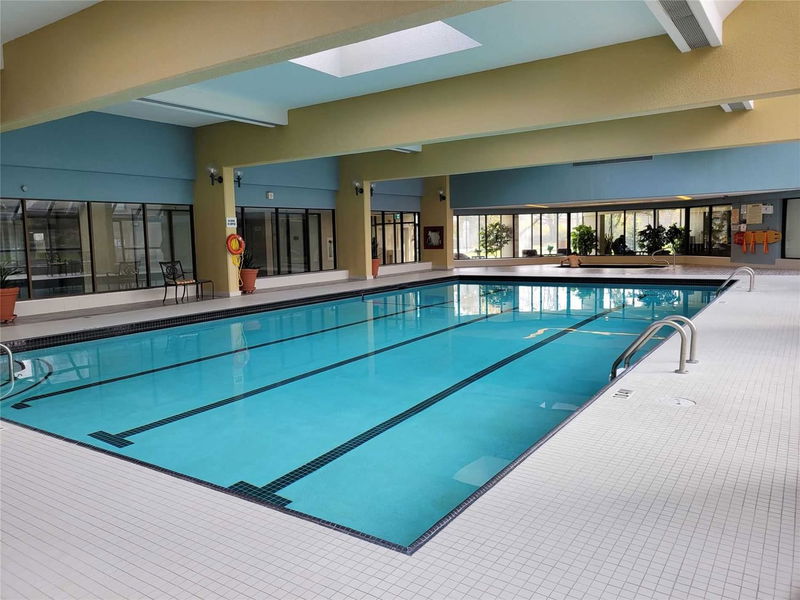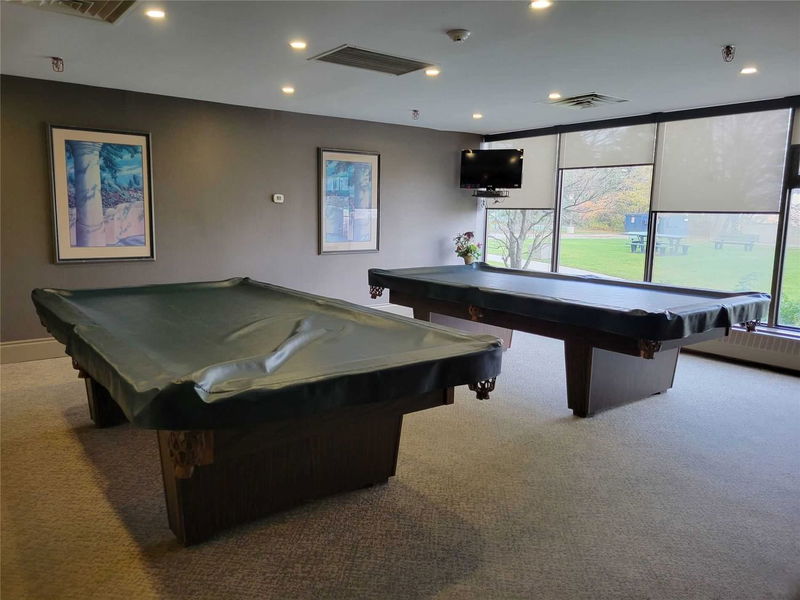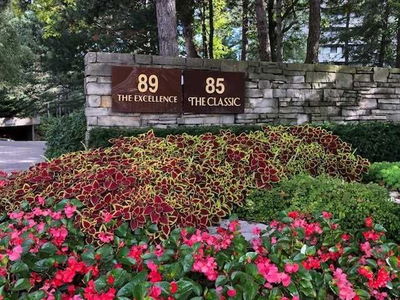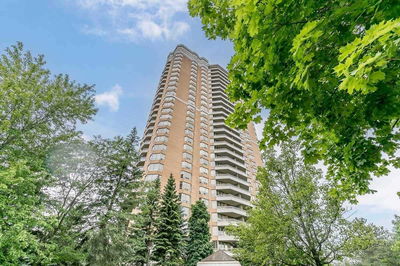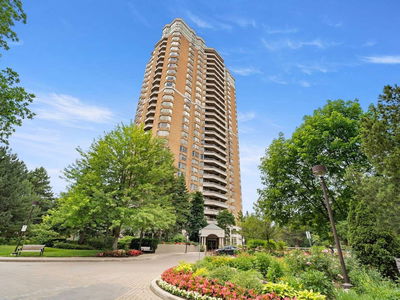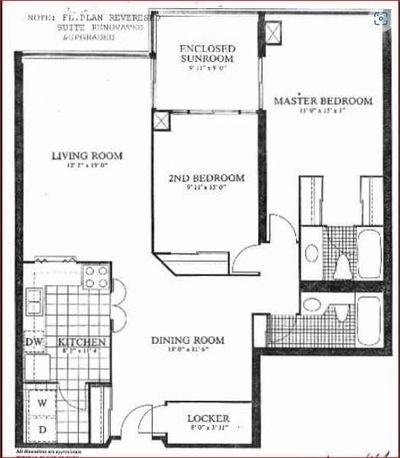Luxury "The Zenith" By Tridel*Demand 2Br+Solarium Sun-Filled Unit In Prime North York*H-U-G-E Lr With Unobstructed West View, Can Combine With Dr To Make Separate Dr 3Br Or Den*Family Size Kitchen W/Eat-In Area And Pass-Thru*Sun-Filled Solarium (Can Be Den)*Huge Primary Br With Picture Window, His&Hers Closet, 4Pc Ens*Good Size 2Br With Large Closet And W/O To Solarium*Huge Ensuite Storage*Million$ Rec Ctr: Indoor/Outdoor Pool,Party Rm,Gym,Tennis Court,Squash Crt,Billard Rm*24-Hr Gatehouse*Ample G/Fl Visitor Parking*Steps To Ttc On Finch/Don Mills*Mins To Hwy 404/401/407/Go*Conv Grocery@Skymark Plaza W/No Frills, Restaurants&Other Retails*Convenience/Transit/Amenities Perfect For Newcomers*Seneca College/Ay Jackson Dream Schools For International Students*No Pets Allowed*Unit Never On Market For Sale/Lease Since Owned By Seller*A Steal - Asking Under $500/Sf, Compared To $1000-$1200/Sf For Newer Condos With Smaller Size*Rare Find 2Br+Sol With This Size At This Price In Today's Market!!
부동산 특징
- 등록 날짜: Tuesday, November 01, 2022
- 도시: Toronto
- 이웃/동네: Hillcrest Village
- 중요 교차로: Don Mills/Finch
- 전체 주소: 1205-55 Skymark Drive, Toronto, M2H3N4, Ontario, Canada
- 거실: Parquet Floor, West View
- 주방: Ceramic Floor, Eat-In Kitchen, Pass Through
- 리스팅 중개사: Markham Centre Realty Inc., Brokerage - Disclaimer: The information contained in this listing has not been verified by Markham Centre Realty Inc., Brokerage and should be verified by the buyer.

