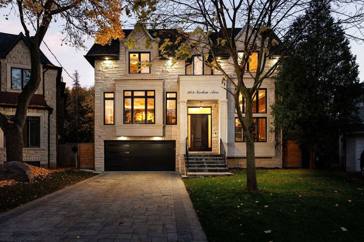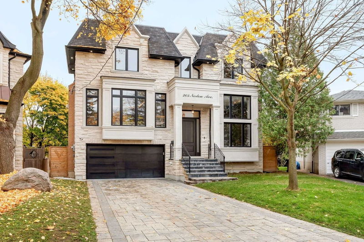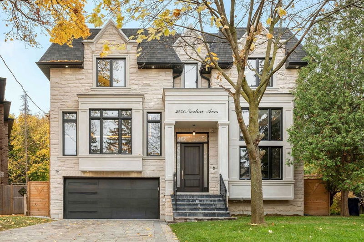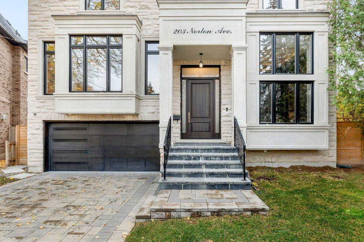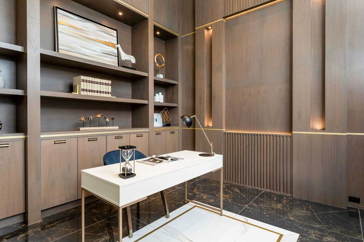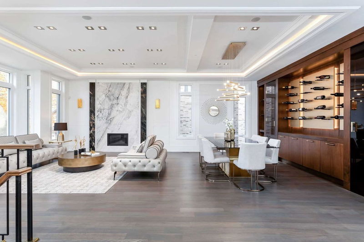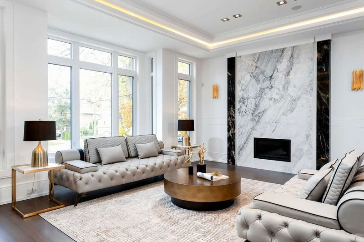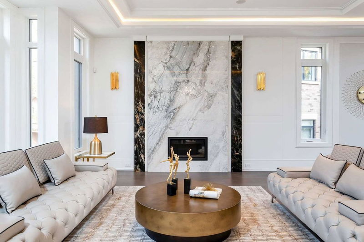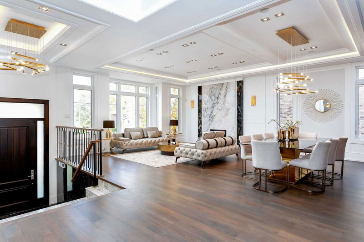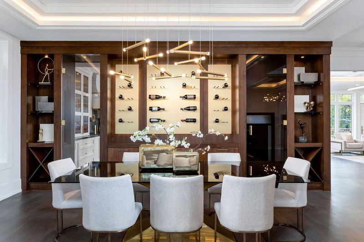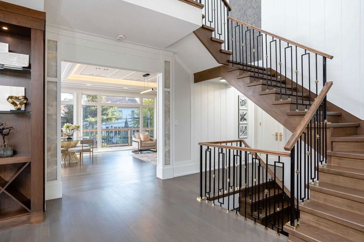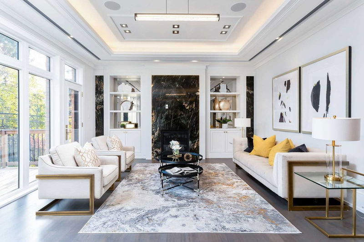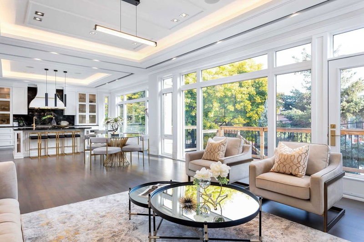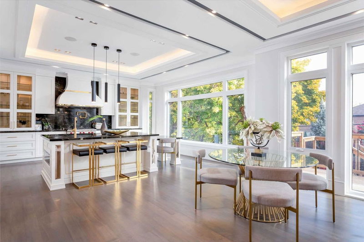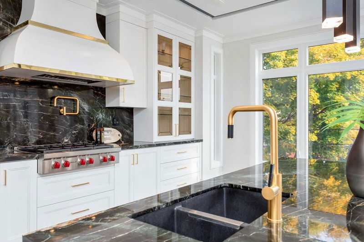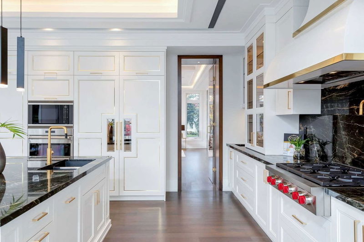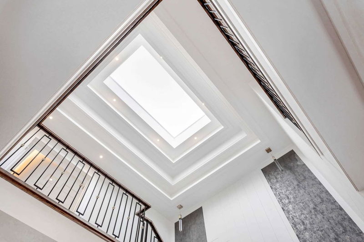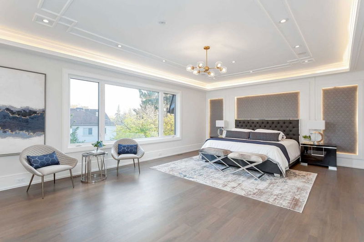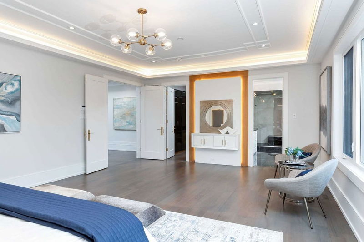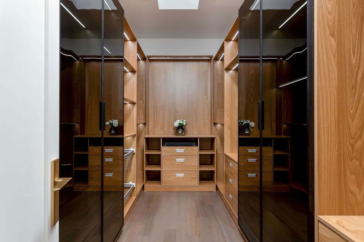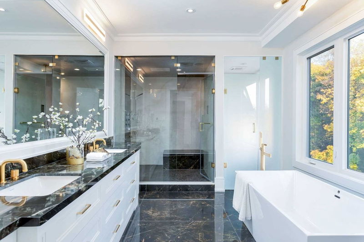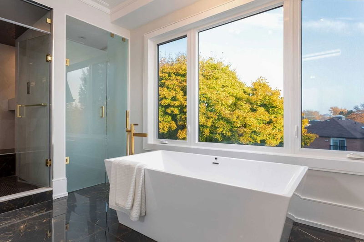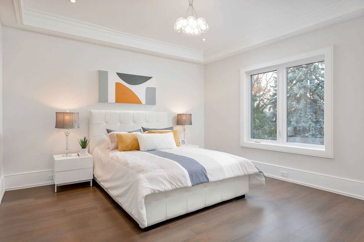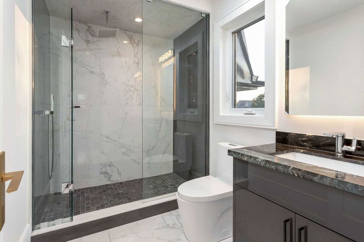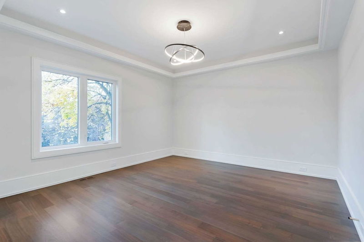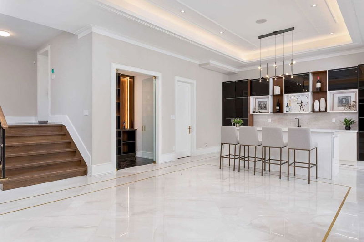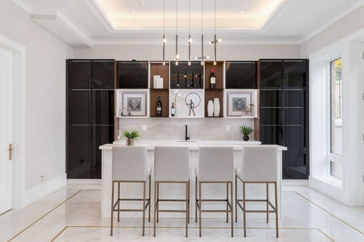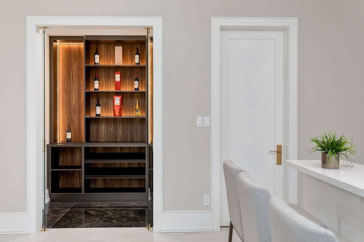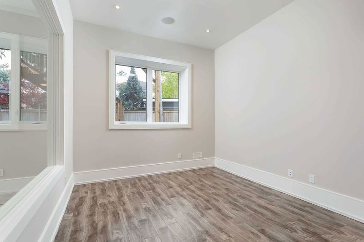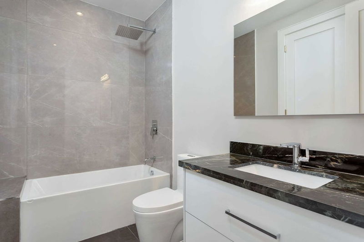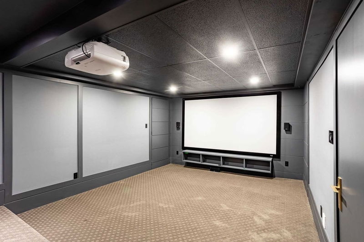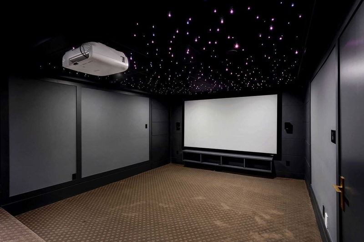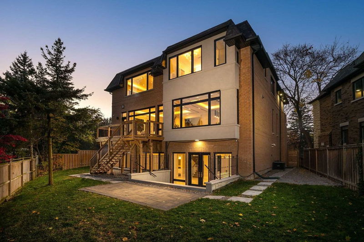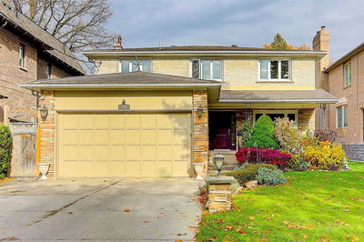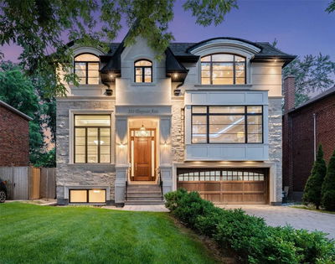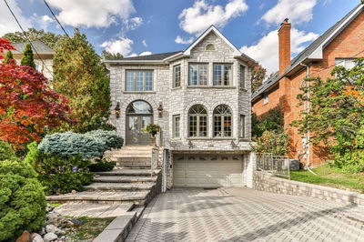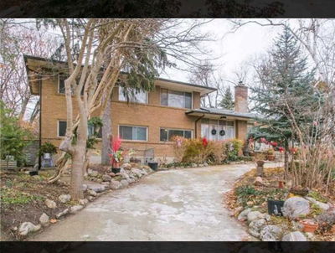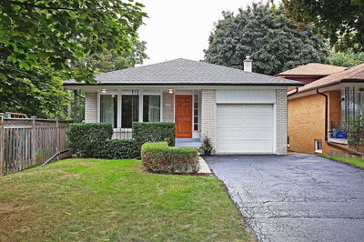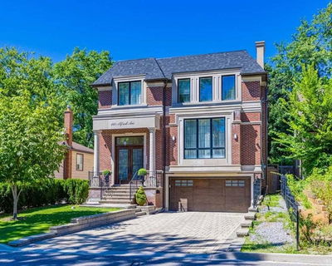*Finest/Elegant & Gorgeous/Luxurious & Architectural Details C/Built Hm*Top-Ranked School:Hollywood Ps/Earl Haig Ss Situated On A Quiet Cul-De-Sac*Rarely-Lived/Pie-Shpd Lt(95,22Ft-Bck & Apx 6167 Ttl Land Area(Bigger Than 50X120Ft Lot) & Apx 3Yrs & Apx 4100Sf(As Per Mpac)+H-E-A-Ted/Feels Like A Main Flr Fully Finished Bsmt(Apx 2032Sf)-Apx 6000Sf*Incredible First Impression W/Perfect Mix Of Contemporary-Open Concept Design+Boasting Natural Sunlits Thru Flr To Ceiling Wnws(Kit/Fam)-Spacious/Lavish Heated Flr Foyer/Lib(Main) & Hi-Ceilings(10' Main-11' Bsmt)*Stunning/One-Of-A-Kind & Chef's Dream Kit (C-Desng Hd Fan & Wolf Brand Appl)**Opulent Mbr W/Heated Spa-Like Ensuite/B-I Vaccum*All H-E-A-Ted Ensuites(2nd Flr)*H-E-A-Ted Bmst+Unique/Rich Wet Bar/Wine Storage Area & Entertaining Movie-Theatre**Super Bright W/Natural Lits**
부동산 특징
- 등록 날짜: Friday, November 04, 2022
- 가상 투어: View Virtual Tour for 203 Norton Avenue
- 도시: Toronto
- 이웃/동네: Willowdale East
- 중요 교차로: E.Yonge/N.Empress
- 전체 주소: 203 Norton Avenue, Toronto, M2N4B1, Ontario, Canada
- 거실: Gas Fireplace, Built-In Speakers, Indirect Lights
- 주방: B/I Appliances, Built-In Speakers, Centre Island
- 가족실: Gas Fireplace, Built-In Speakers, Window Flr To Ceil
- 리스팅 중개사: Forest Hill Real Estate Inc., Brokerage - Disclaimer: The information contained in this listing has not been verified by Forest Hill Real Estate Inc., Brokerage and should be verified by the buyer.

