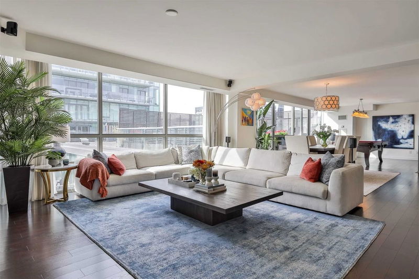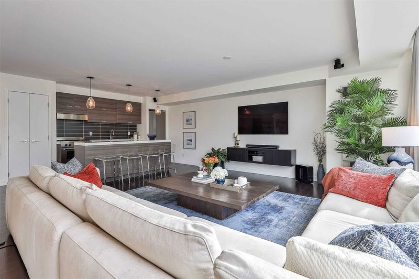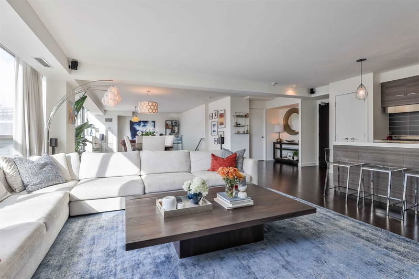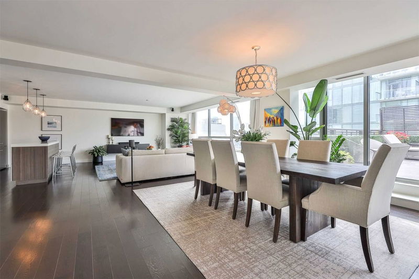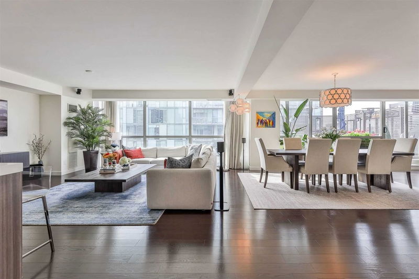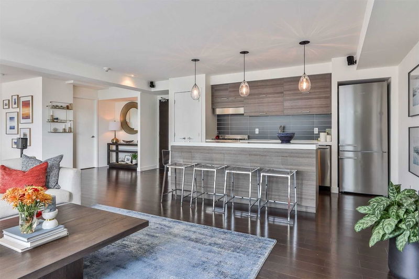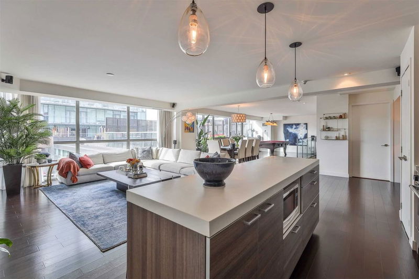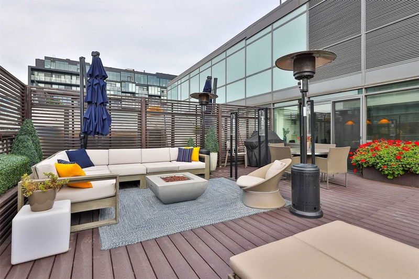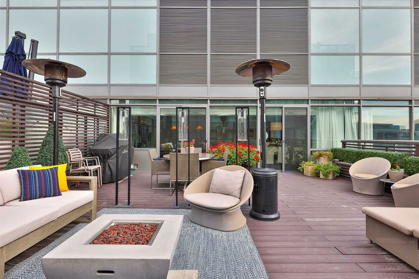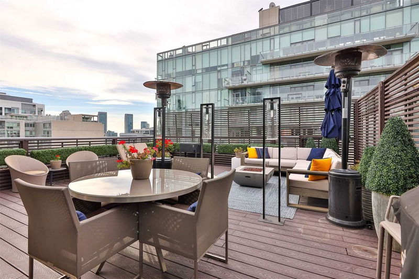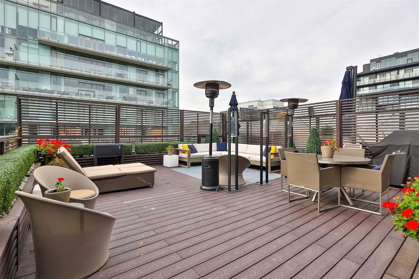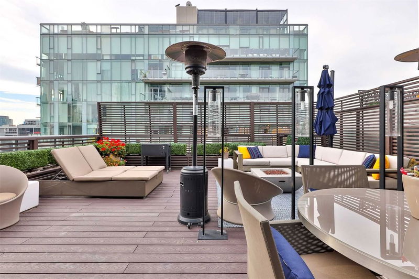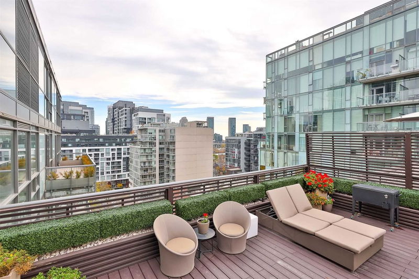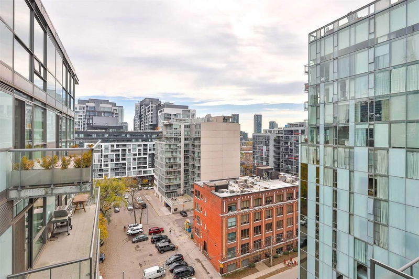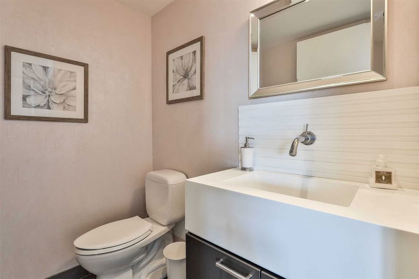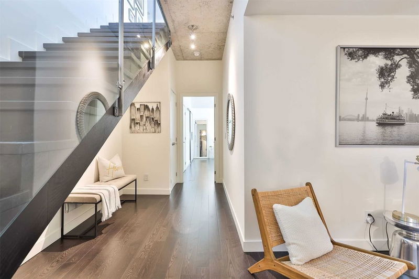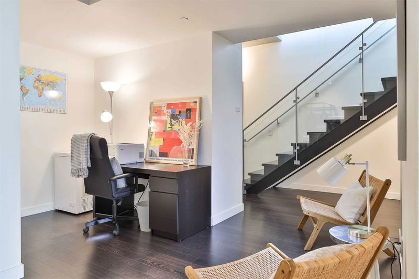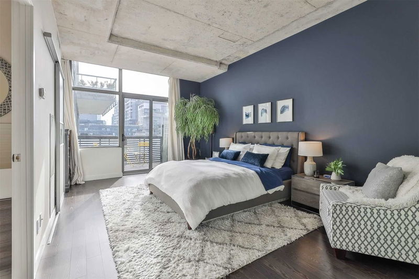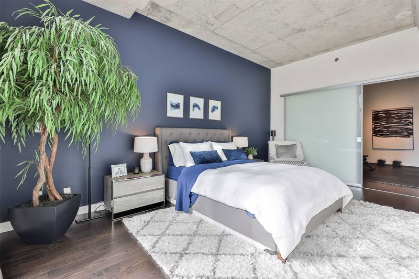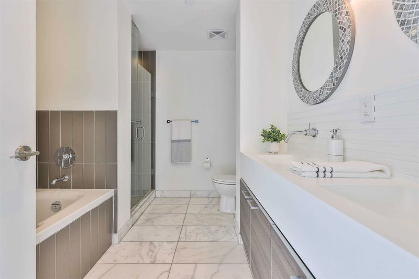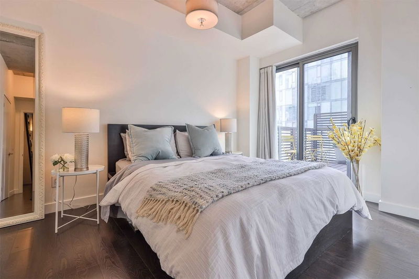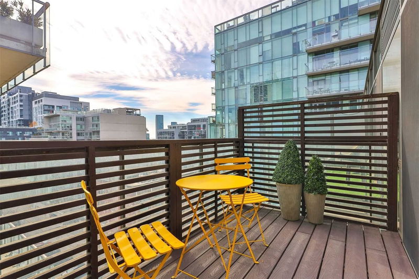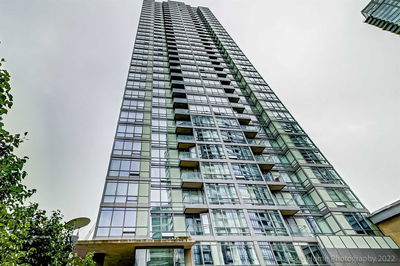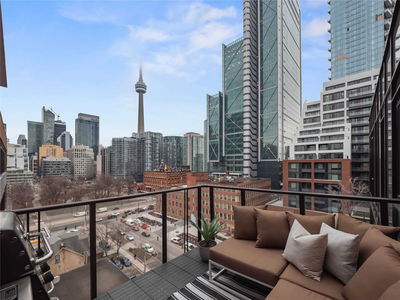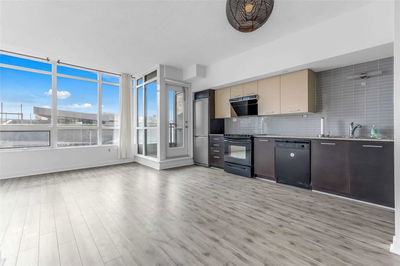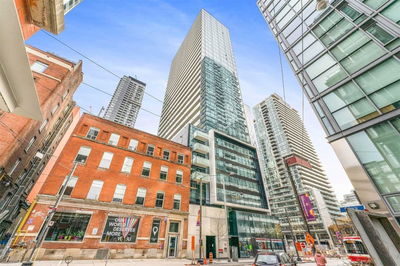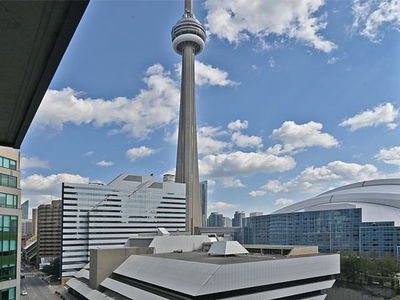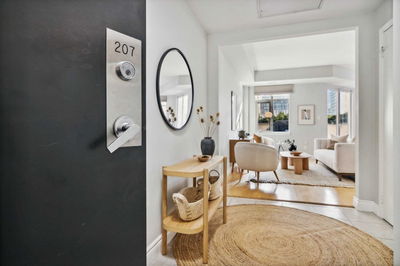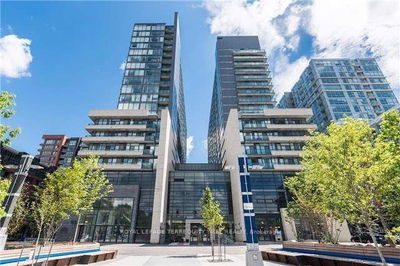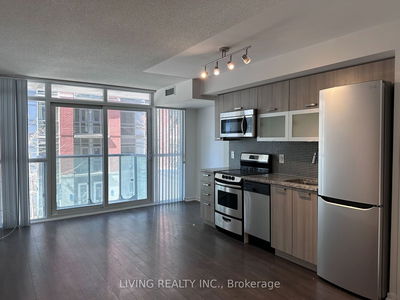This Breathtaking Penthouse Provides Two Opulent Floors Of Clean Lines, Bold Statements & Top Of The Line Materials. Upper Level Offers Unrivaled Luxury As The Principal Rooms Accommodate A Gracious & Comfortable Lifestyle. A Full West-Facing Wall Of Floor To Ceiling Windows Create An Abundance Of Natural Light Throughout The Immaculate Suite. The Living, Dining & Family Room Seamlessly Integrate Into A Full-Width, Dramatic, Landscaped Terrace Oasis Which Features Integrated Lighting, Water & Gas. The Modern Poggenpohl Kitchen Combines Functionality & Top Of The Line Appliances W/ A Bertazzoni Gas Stove. The Lower Level Comfortably Houses Two Spacious Bedrooms, Both With Walk-In Closets & Lavish Spa-Like Ensuite Bathrooms. Both Bedrooms Connect To A Second Private Balcony Which Overlooks Victoria Memorial Square.
부동산 특징
- 등록 날짜: Tuesday, November 08, 2022
- 가상 투어: View Virtual Tour for Ph1001-55 Stewart Street
- 도시: Toronto
- 이웃/동네: Waterfront Communities C1
- 중요 교차로: Wellington St W & Bathurst St
- 전체 주소: Ph1001-55 Stewart Street, Toronto, M5V2V1, Ontario, Canada
- 거실: Hardwood Floor, West View, Open Concept
- 주방: Hardwood Floor, Modern Kitchen, Stainless Steel Appl
- 가족실: Hardwood Floor, Open Concept, W/O To Terrace
- 리스팅 중개사: Re/Max Hallmark Bibby Group Realty, Brokerage - Disclaimer: The information contained in this listing has not been verified by Re/Max Hallmark Bibby Group Realty, Brokerage and should be verified by the buyer.

