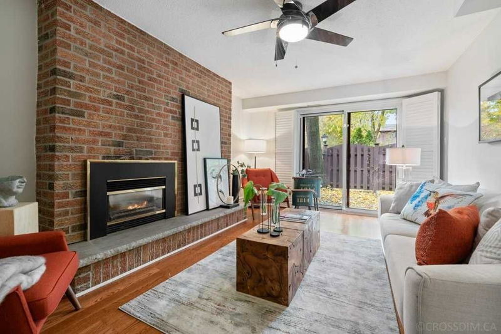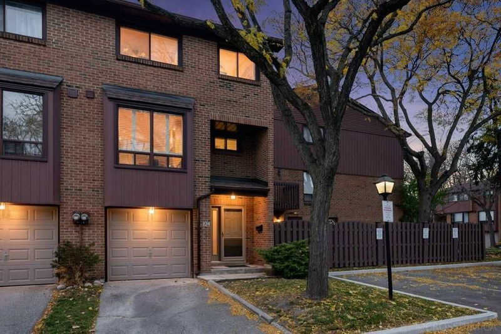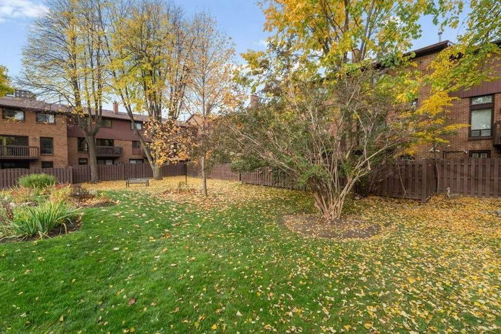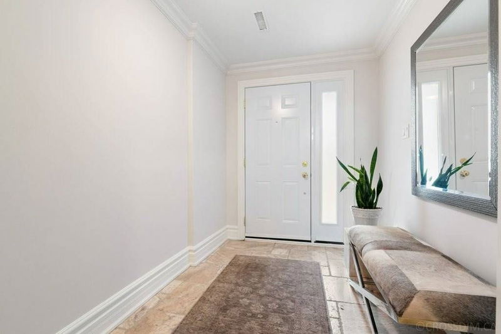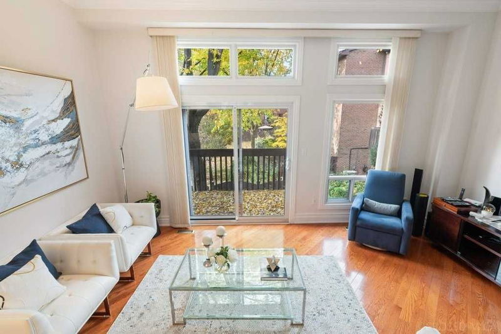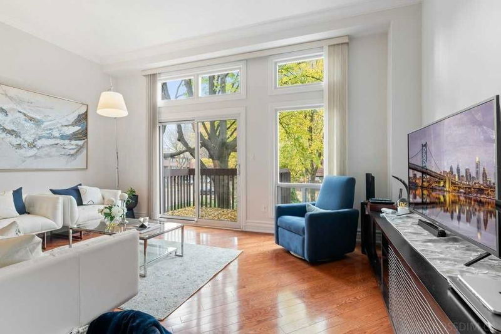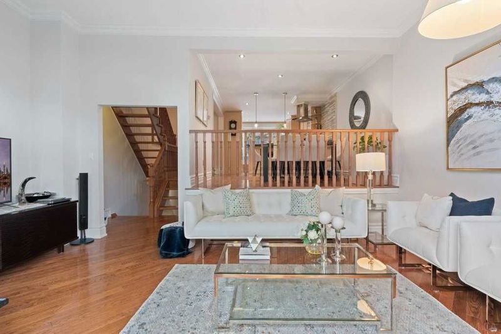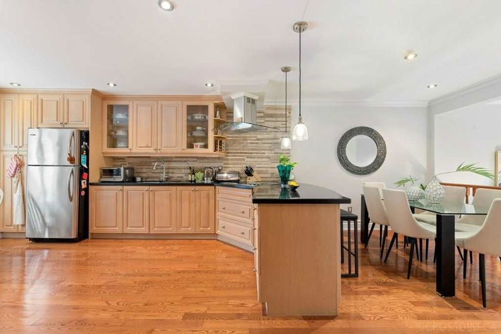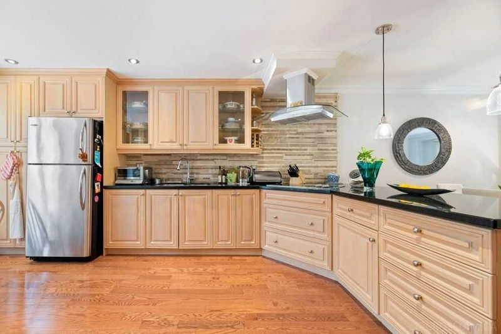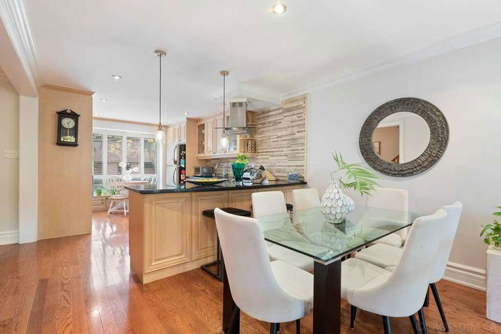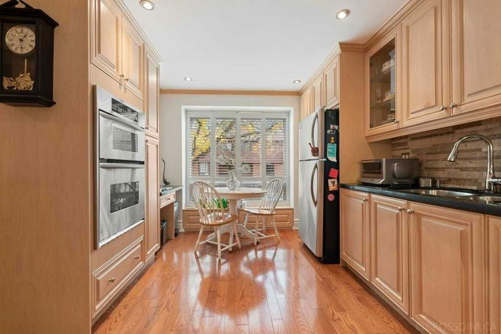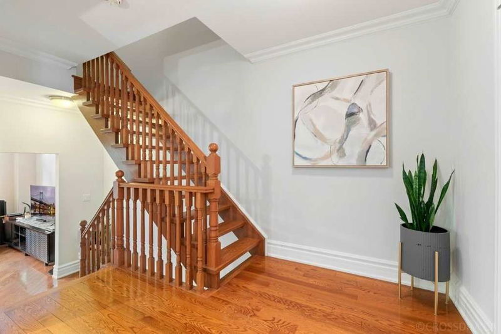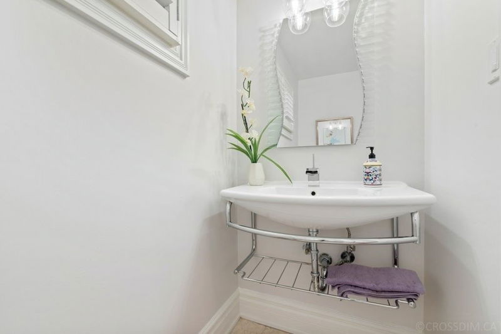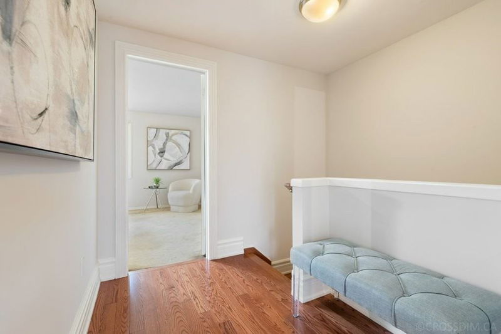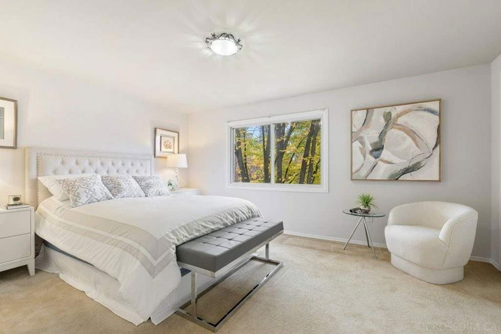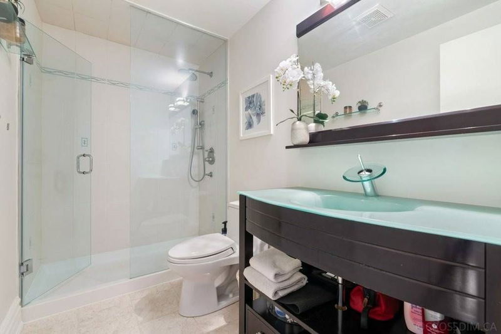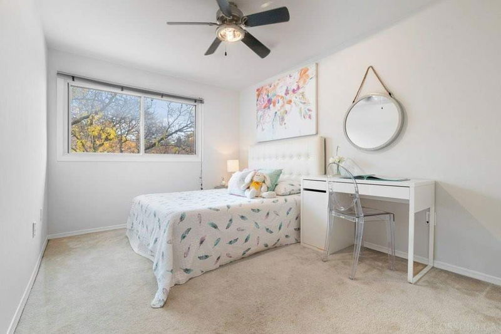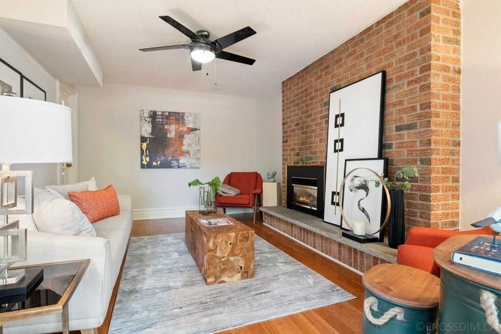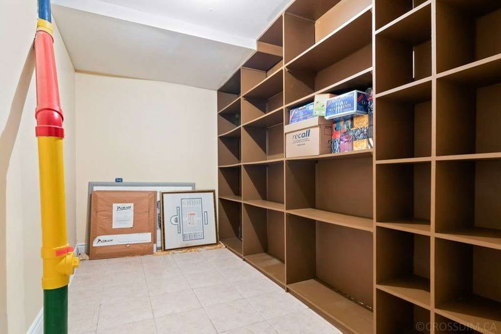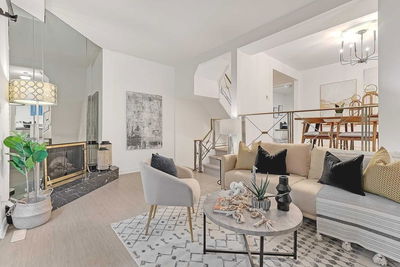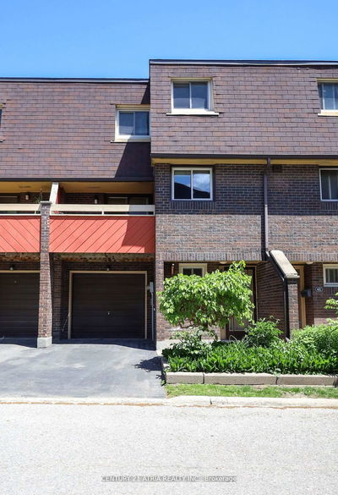Executive Townhome In The Family Friendly Area Of Pleasant View, Backing To Parkette!! Approximately 1800 Sqft Of Living Space That Has Been Meticulously Maintained And Renovated. Freshly Painted, An Abundance Of Natural Light. Chef's Kitchen With Island, Combined With Breakfast Area. Formal Dining Area Overlooking The Over-Sized Backyard. Primary Bedroom With 4Pc Ensuite And Large Closet. Lower Level Has W/O To Backyard & Access To The Park. Minutes To Hwy 401 & 404, Fairview Mall, T.T.C. And Go Station. Must Seee!!!
부동산 특징
- 등록 날짜: Tuesday, November 08, 2022
- 가상 투어: View Virtual Tour for 124 Wagon Trail Way
- 도시: Toronto
- 이웃/동네: Pleasant View
- 중요 교차로: Brian/Sheppard
- 전체 주소: 124 Wagon Trail Way, Toronto, M2J4V5, Ontario, Canada
- 거실: Cathedral Ceiling, W/O To Balcony, Hardwood Floor
- 주방: Updated, Breakfast Area, B/I Oven
- 가족실: Wood Floor, Fireplace, W/O To Garden
- 리스팅 중개사: Mccann Realty Group Ltd., Brokerage - Disclaimer: The information contained in this listing has not been verified by Mccann Realty Group Ltd., Brokerage and should be verified by the buyer.


