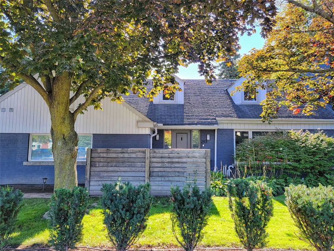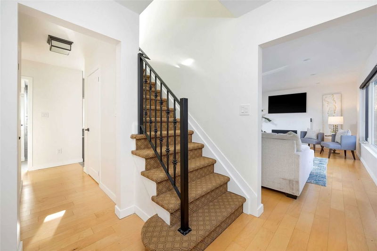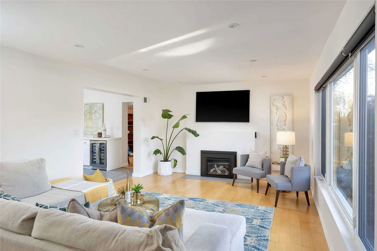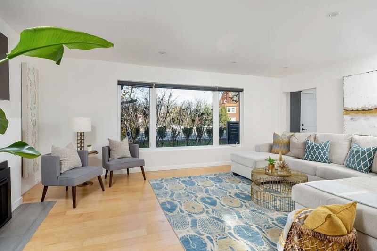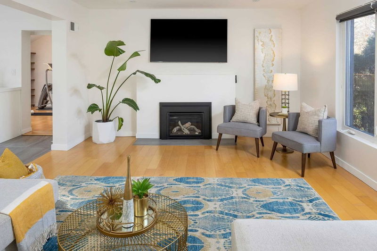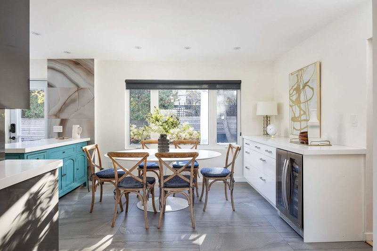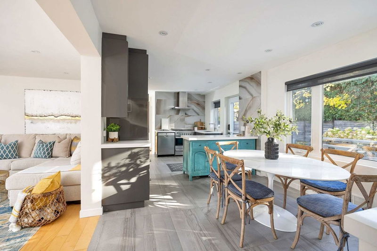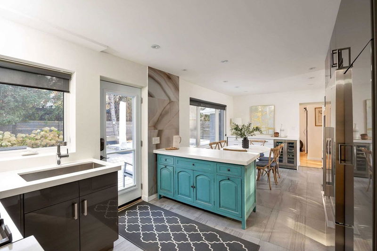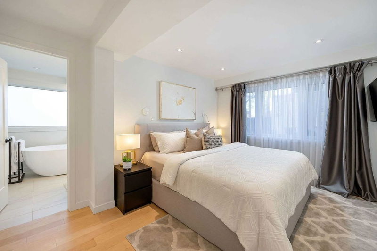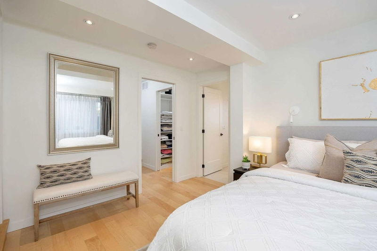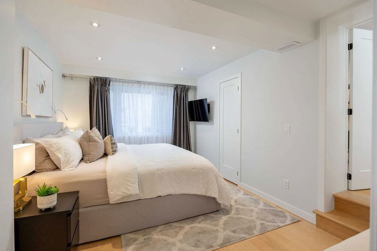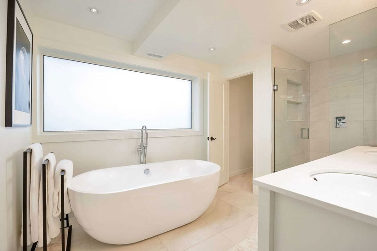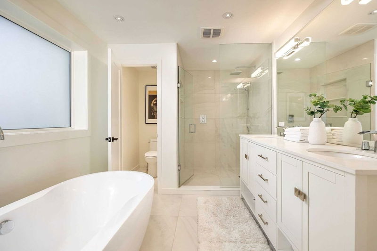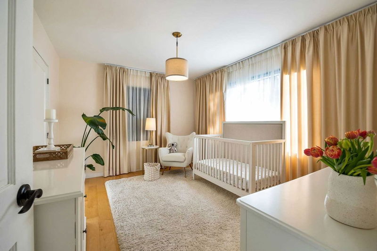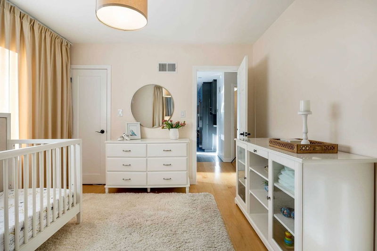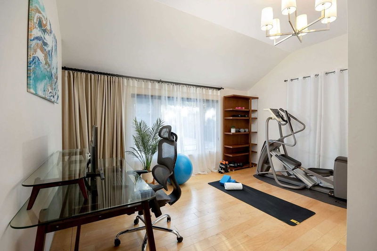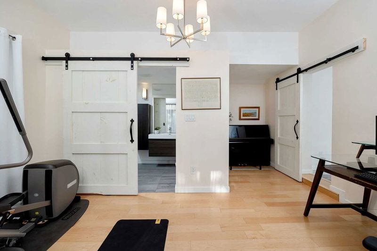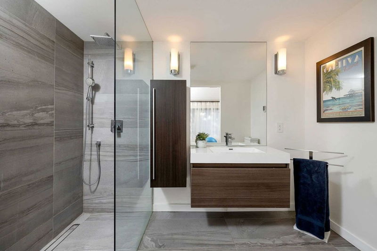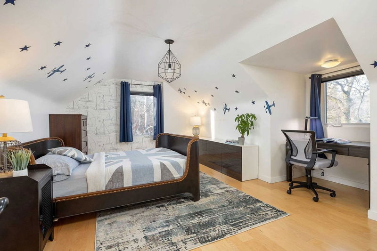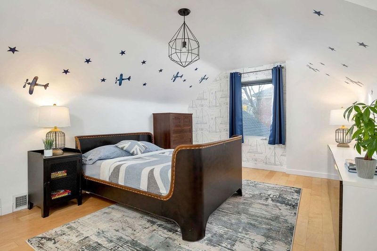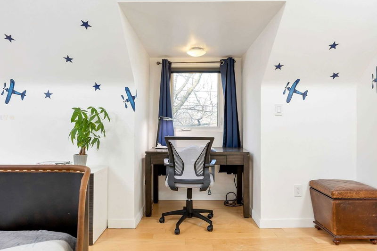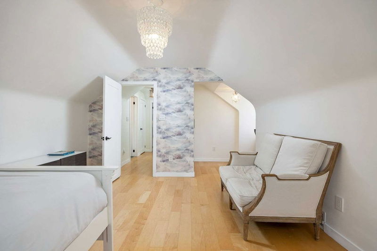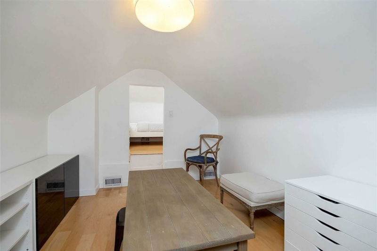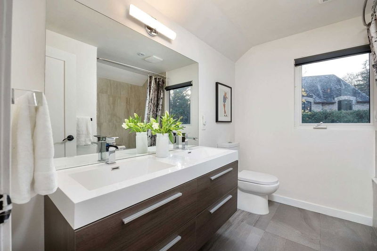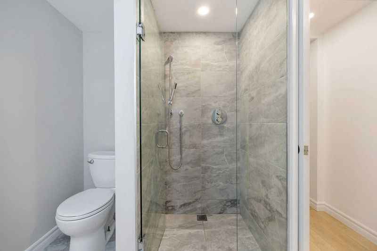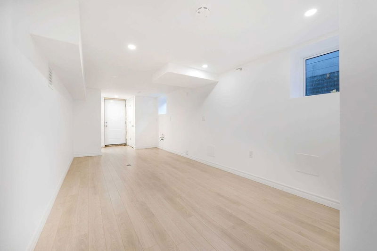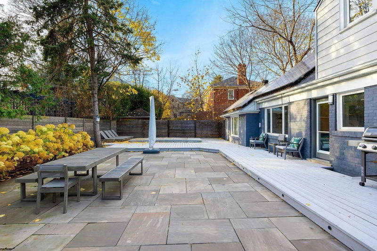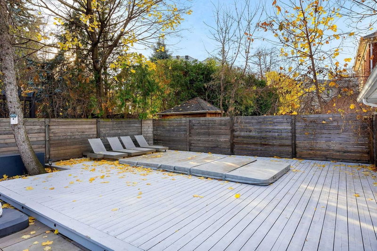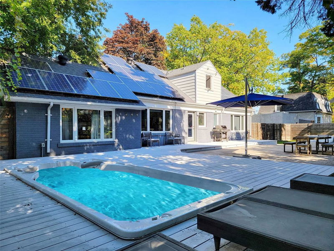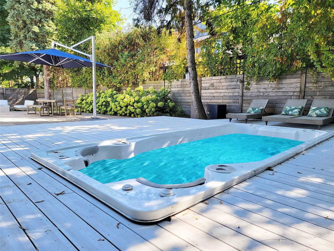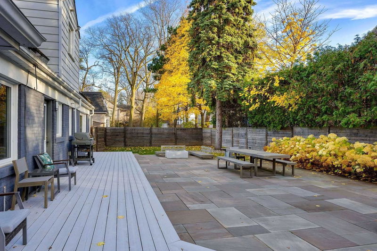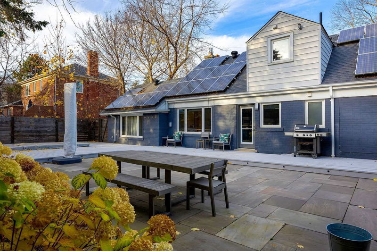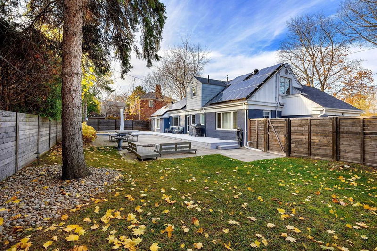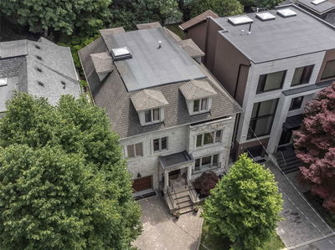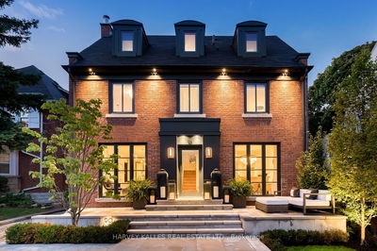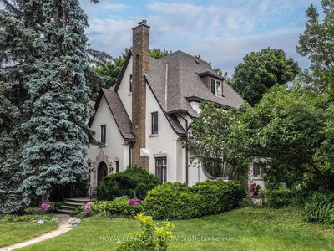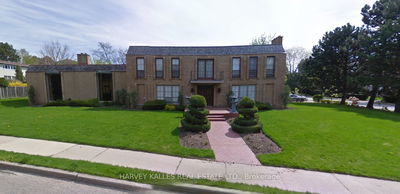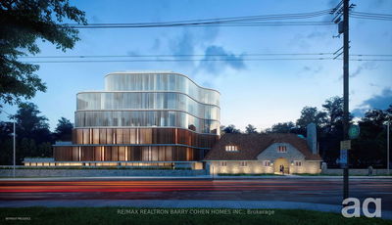Stunning Fully Renovated Home In Highly Coveted Lawrence Park On A 97.5 Ft Wide Lot Across From Toronto French School. This Deceptively Large Home W/ Approx 3620 Sq Ft Of Modern & Contemporary Living Space Offers Flexible Living Configurations To Suit Individual Needs & Preferences. A New Main Floor Primary Bedroom W/ Walk-In Closet & Luxurious 5-Piece Ensuite Provides Easy Accessibility For All Life Stages & Includes Direct Access To The Family Room/Den Which Is Currently A Nursery. The Main Floor Is Complimented By A 2nd Bedroom W/ Ensuite That Also Makes A Great Family Room, Office, Den Or Gym. The Two Bedrooms On The 2nd Floor Are Bright & Spacious, W/ One Boasting A Sunken Sitting/Play Room Area. A Large Recently Landscaped Backgarden W/ Deck, Stone Patio, Gas Fire Table & Swim Spa Is Made For Entertaining. Newly Renovated Lower Level W/ Separate Entrance, Rec Room, Bedroom, 3-Piece & Multi-Purpose Room W/ Roughed-In Kitchen Provides Flex Including Income Potential.
부동산 특징
- 등록 날짜: Thursday, November 10, 2022
- 가상 투어: View Virtual Tour for 293 Lawrence Avenue E
- 도시: Toronto
- 이웃/동네: Bridle Path-Sunnybrook-York Mills
- 중요 교차로: Bayview/Lawrence
- 전체 주소: 293 Lawrence Avenue E, Toronto, M4N 1T8, Ontario, Canada
- 거실: Gas Fireplace, Hardwood Floor, Pot Lights
- 주방: Stone Counter, Breakfast Bar, Stainless Steel Appl
- 가족실: O/Looks Garden, Large Window, Closet
- 리스팅 중개사: Sotheby`S International Realty Canada, Brokerage - Disclaimer: The information contained in this listing has not been verified by Sotheby`S International Realty Canada, Brokerage and should be verified by the buyer.

