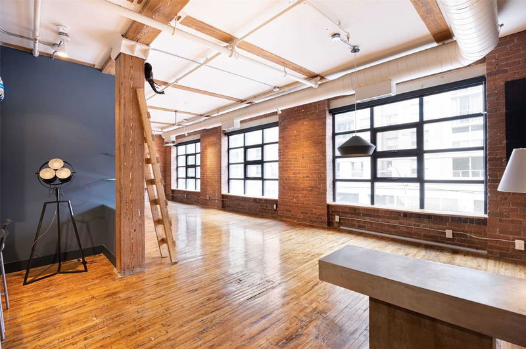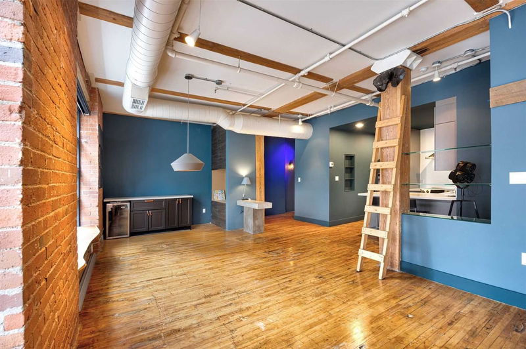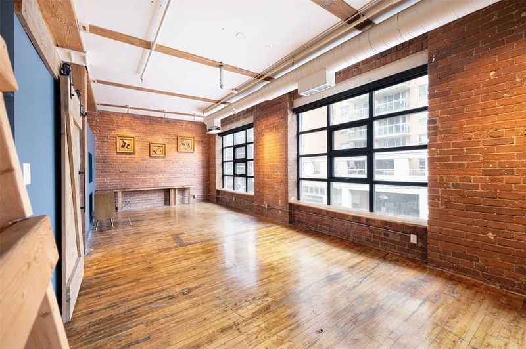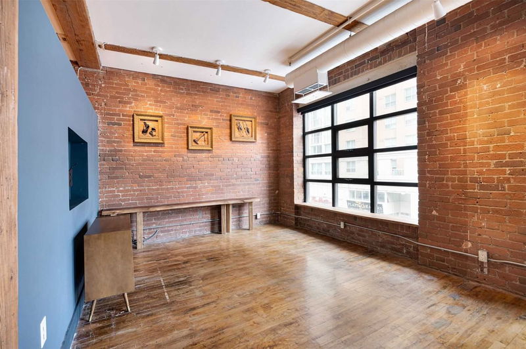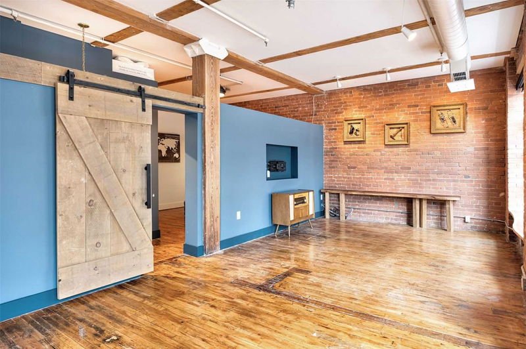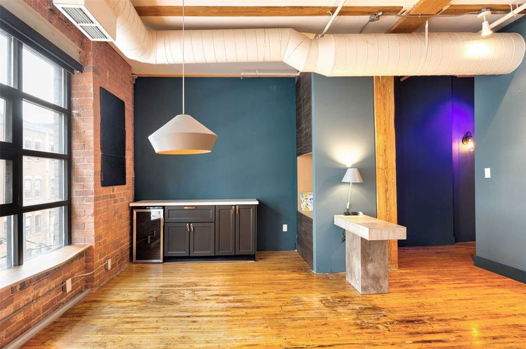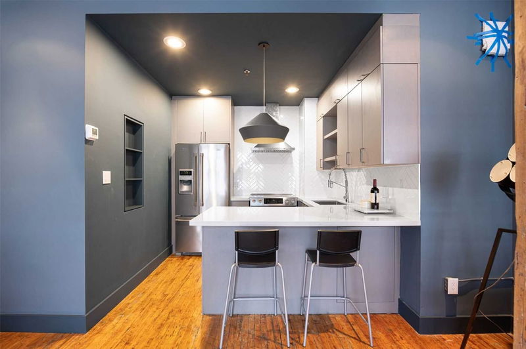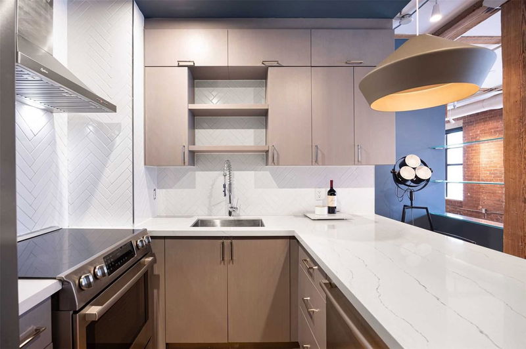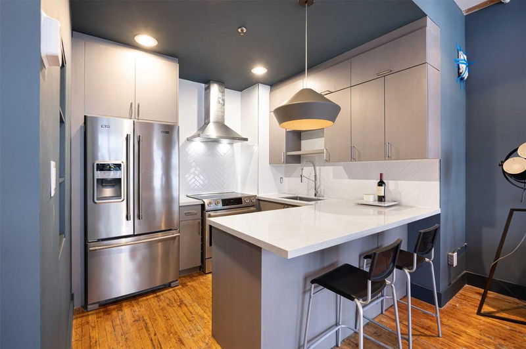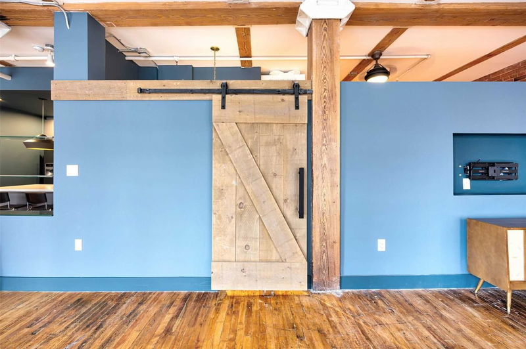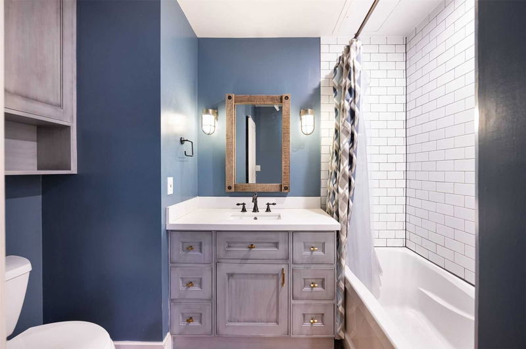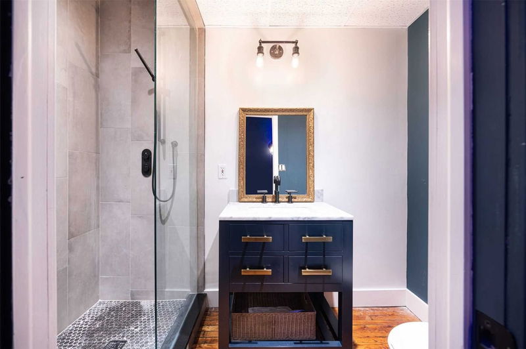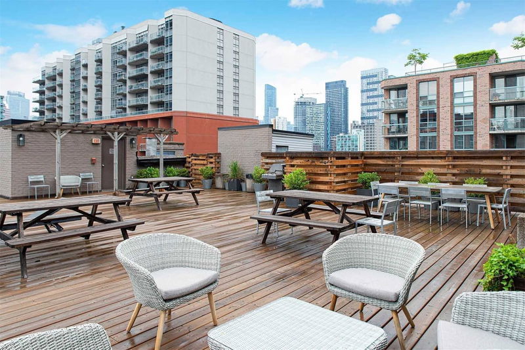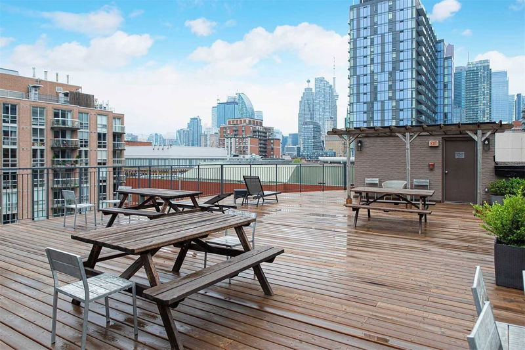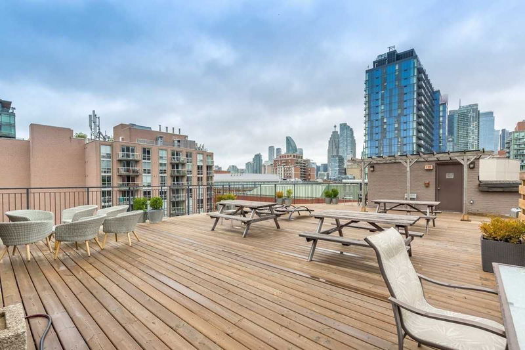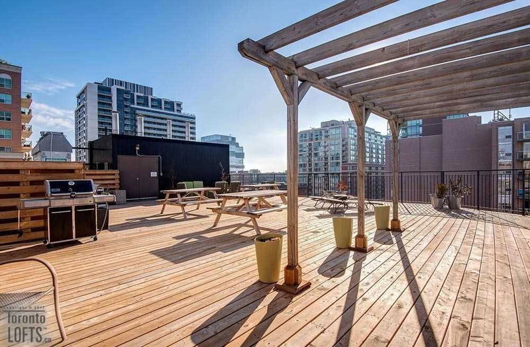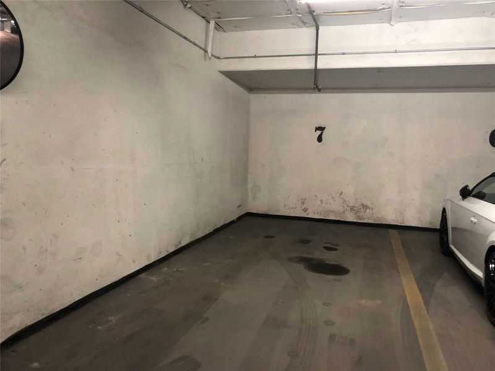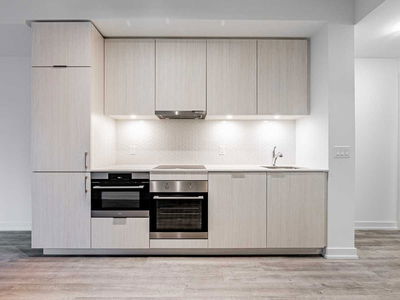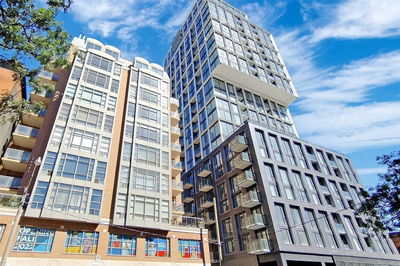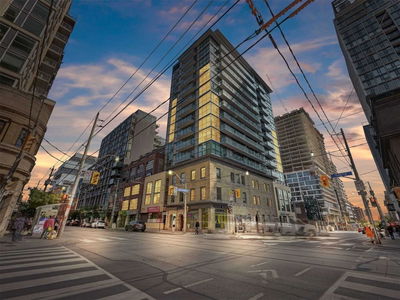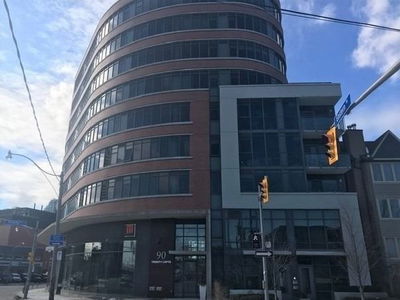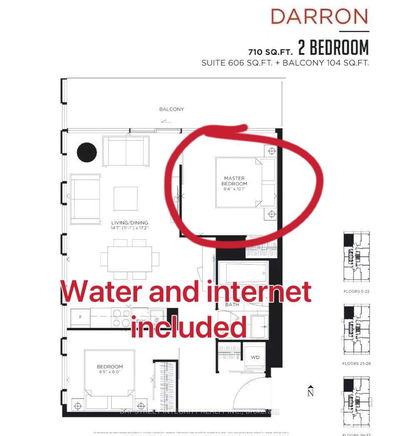Welcome To The Imperial Lofts! Vintage Ambiance, Century-Old Character And Updated Living Spaces Perfectly Describe This Authentic Hard Loft Conversion, One Of Toronto's First. Almost 1,200 S.F. Of Living Space! The Living And Den Areas Have Exposed Brick, Hardwood Floors, Timber Beams, 10.5' Ceilings And Numerous Warehouse Windows Overlooking The Streetscape. A Barn Door Leads To Your Primary Suite, Complete With A Large Closet With Organizers, A 4-Piece Ensuite Washroom And Laundry. The Modern Kitchen With Stainless Steel Appliances, Quartz Counters, Plenty Of Storage And A Breakfast Bar Will Inspire Your Inner Chef. The Dining Area Boasts A Quartz Topped Sideboard With Built-In Wine Fridge, Perfect For Entertaining Friends And Family. The Entrance Hallway Has A Large Storage Closet And A 3-Piece Bathroom For Overnight Guests. The Expansive Rooftop Deck With Bbq Area Is Ready For You Whenever You Feel Like Dining Alfresco. Why Not Make This Unique Loft Your Next Home?!
부동산 특징
- 등록 날짜: Friday, November 11, 2022
- 가상 투어: View Virtual Tour for 301-90 Sherbourne Street
- 도시: Toronto
- 이웃/동네: Moss Park
- 전체 주소: 301-90 Sherbourne Street, Toronto, M5A2R1, Ontario, Canada
- 주방: Stainless Steel Appl, Quartz Counter, Breakfast Bar
- 거실: Beamed, Large Window, Hardwood Floor
- 리스팅 중개사: Royal Lepage Connect Realty, Brokerage - Disclaimer: The information contained in this listing has not been verified by Royal Lepage Connect Realty, Brokerage and should be verified by the buyer.


