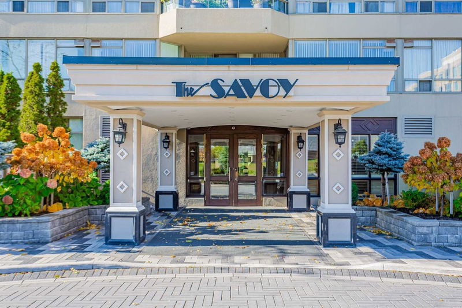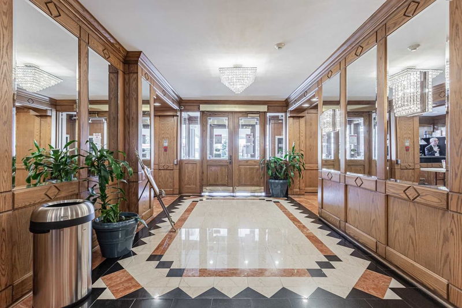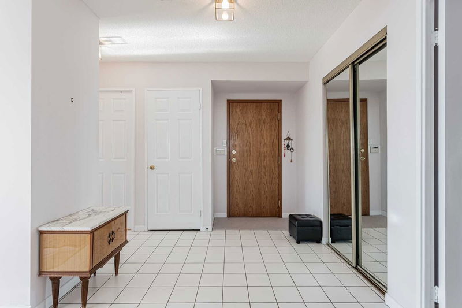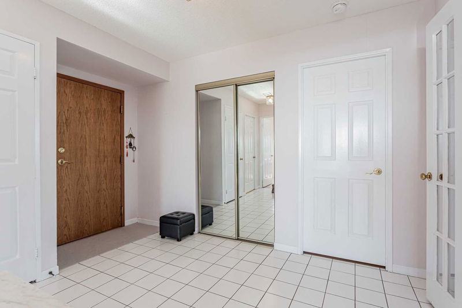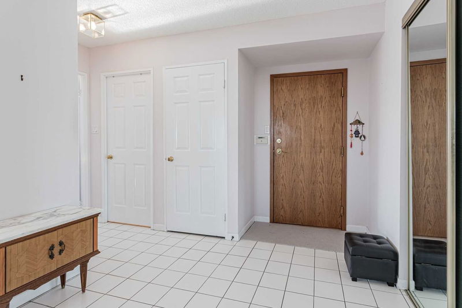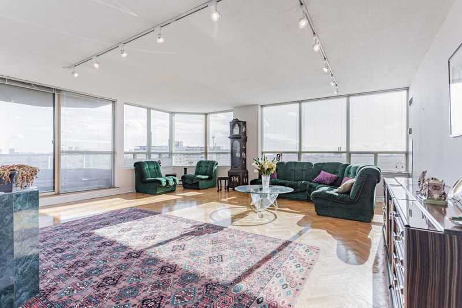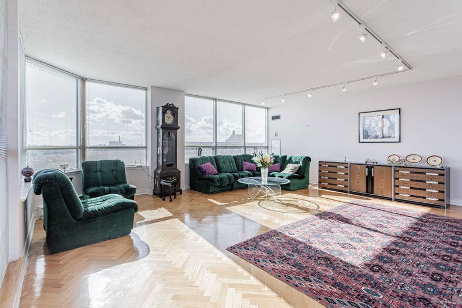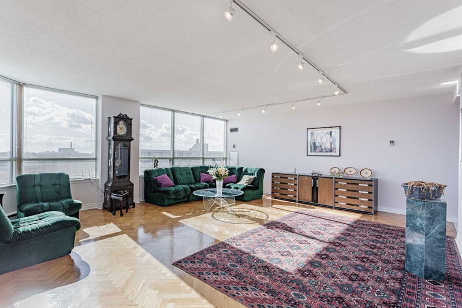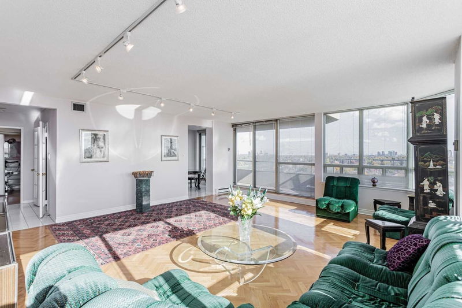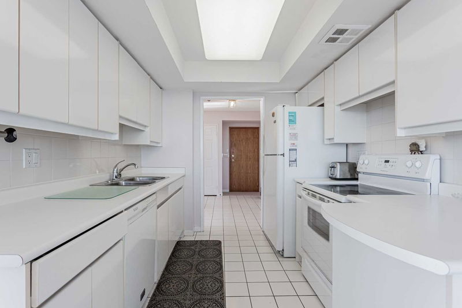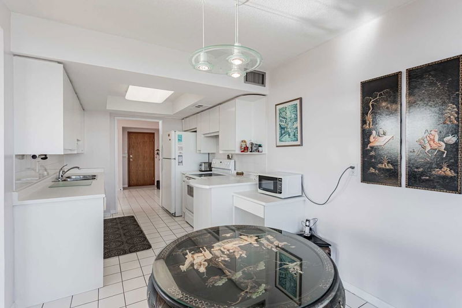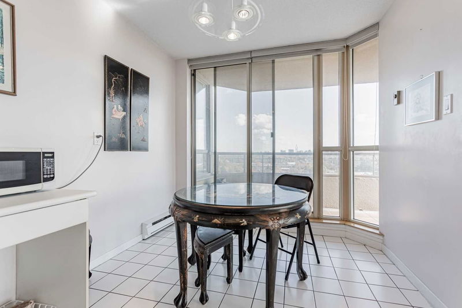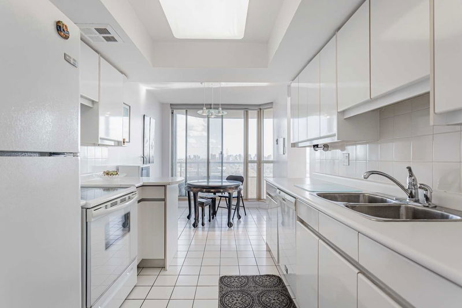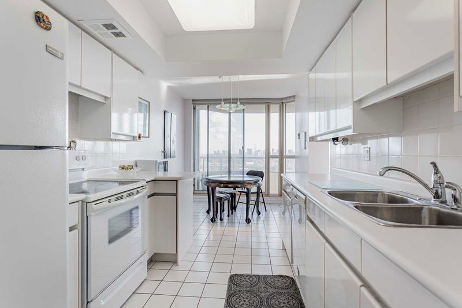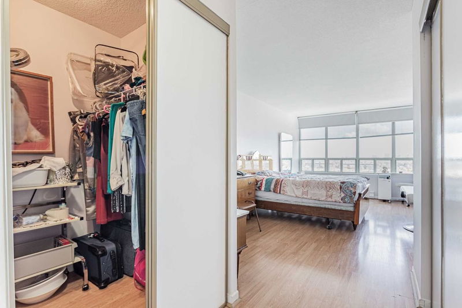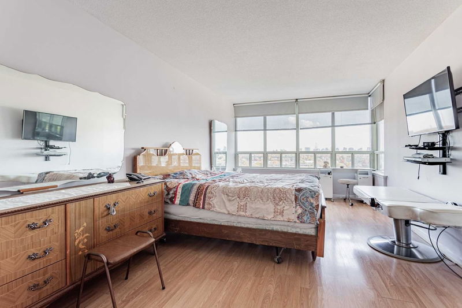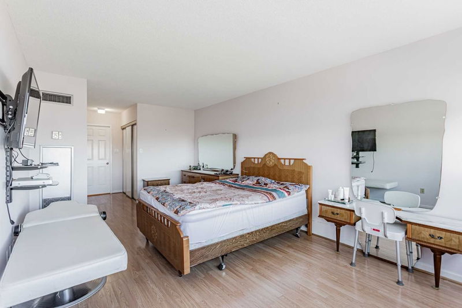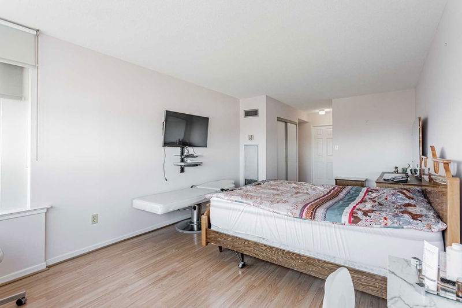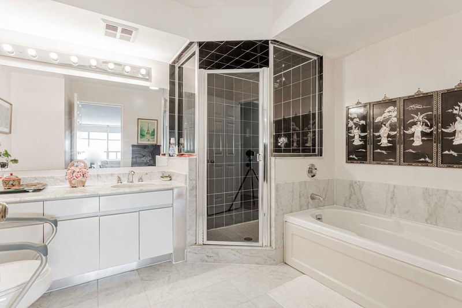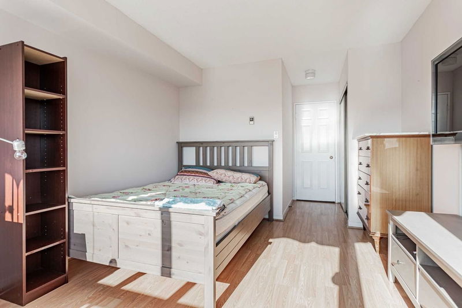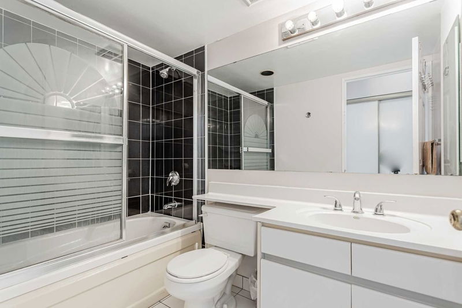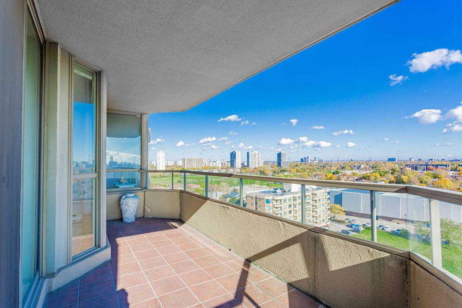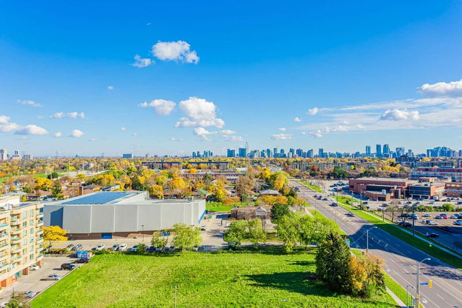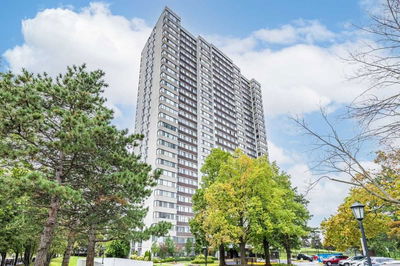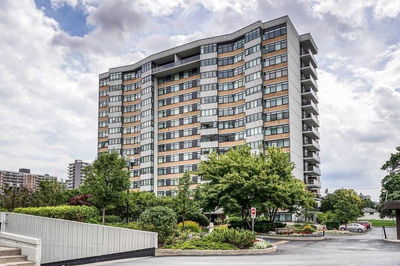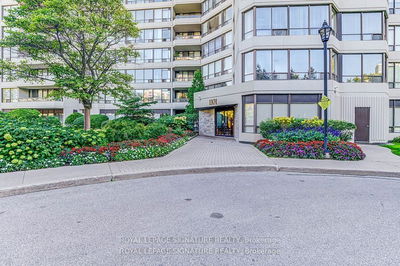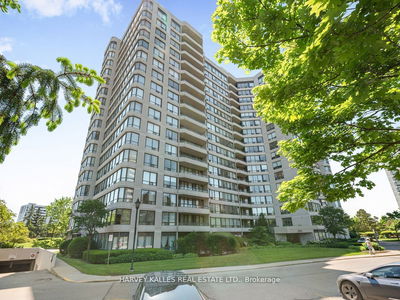Bright And Spacious Coveted Corner Unit In The Savoy Boasting Over 1400 Sq Ft Of Living Space. Oversized Primary Bedroom W/Ensuite & W/I Closet, Kitchen W/ Eat-In Breakfast Area, And Multiple W/O's To A Large Wide Terrace. Stunning Views Of The Toronto Skyline, Cn Tower And Sunrise. Split Bedroom Plan W/Large Principal Rooms & Open Concept Living/Dining Room. Steps To Robert Hicks Park, North York General Hospital, Library, Skating/Hockey Rink, Bathurst/Finch Amenities & Restaurants, Ttc And More.
부동산 특징
- 등록 날짜: Tuesday, November 15, 2022
- 도시: Toronto
- 이웃/동네: Westminster-Branson
- 중요 교차로: Finch / Bathurst
- 전체 주소: 1503-10 Torresdale Avenue, Toronto, M2R3V8, Ontario, Canada
- 거실: Hardwood Floor, W/O To Balcony, Se View
- 주방: Breakfast Area, W/O To Balcony, East View
- 리스팅 중개사: Slavens & Associates Real Estate Inc., Brokerage - Disclaimer: The information contained in this listing has not been verified by Slavens & Associates Real Estate Inc., Brokerage and should be verified by the buyer.


