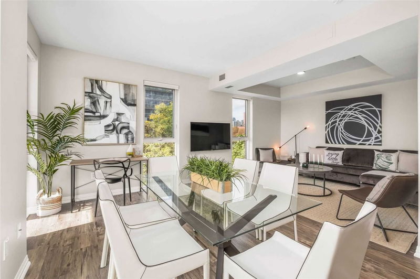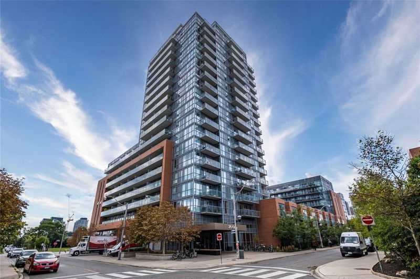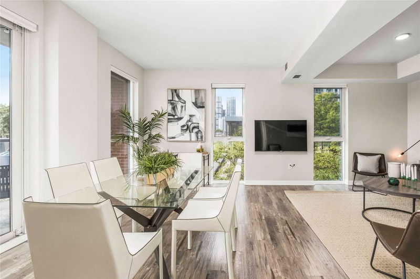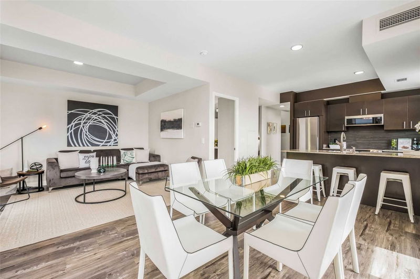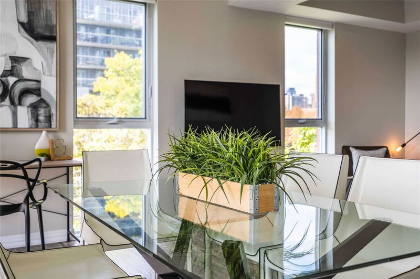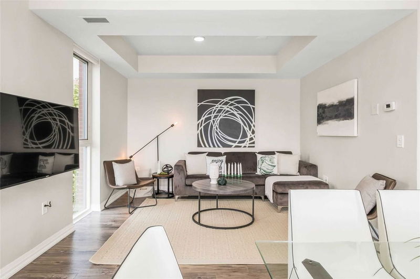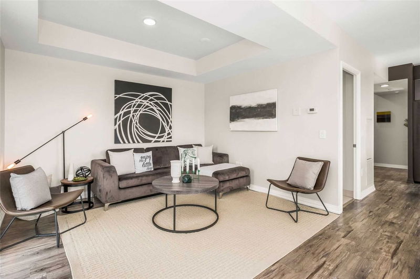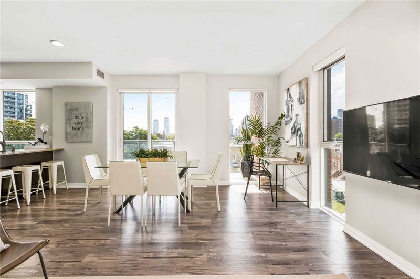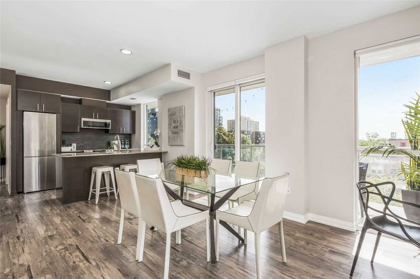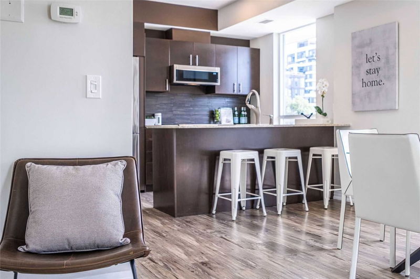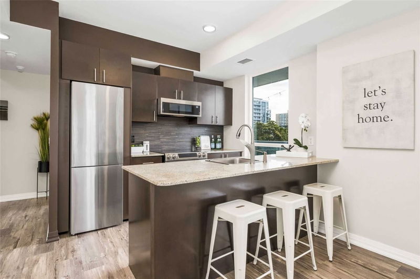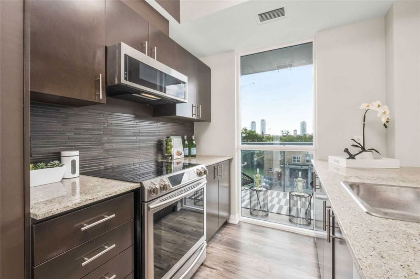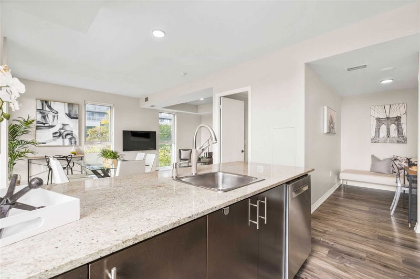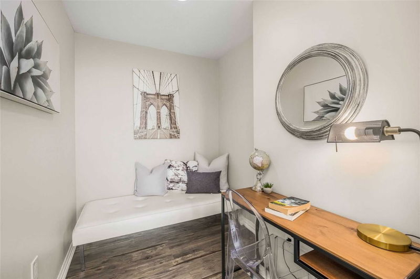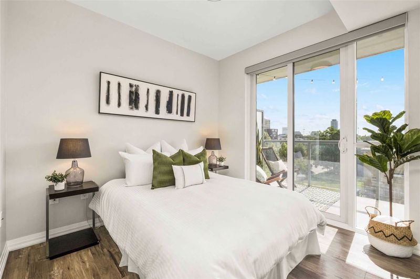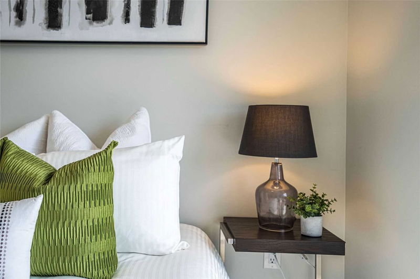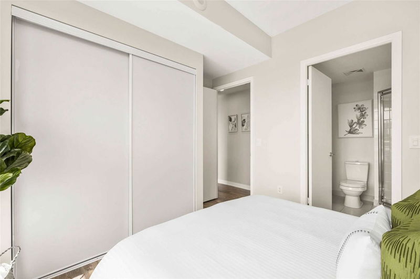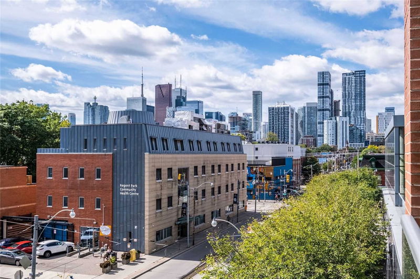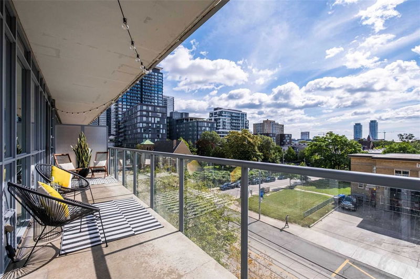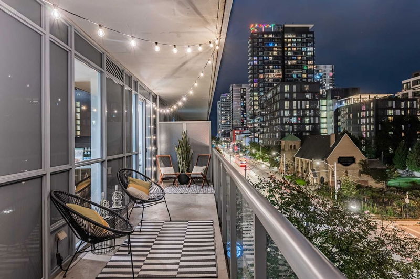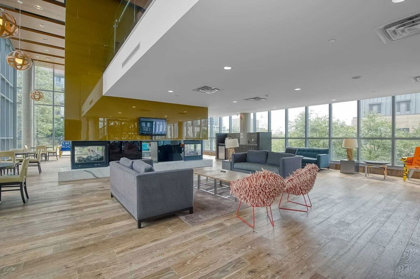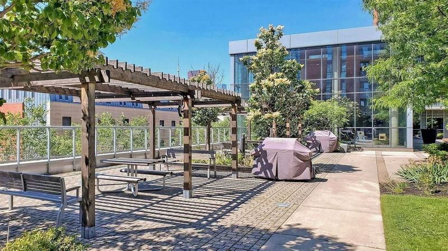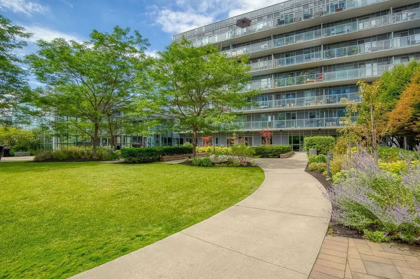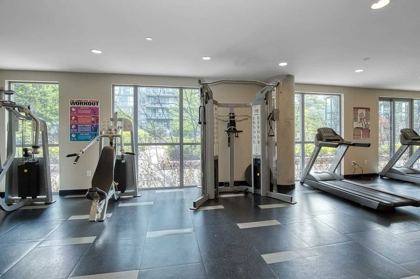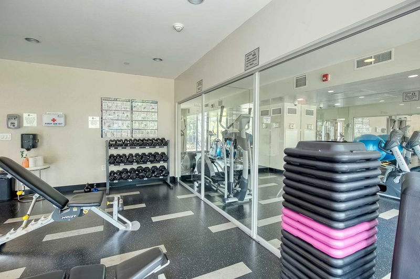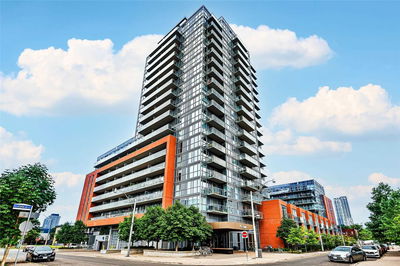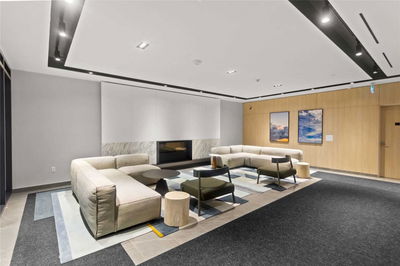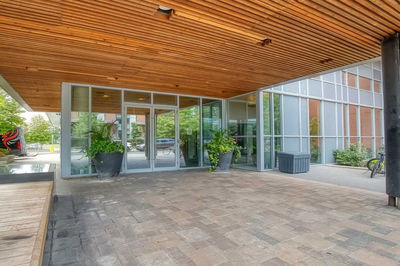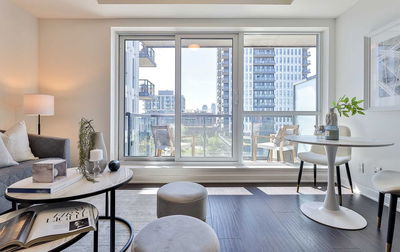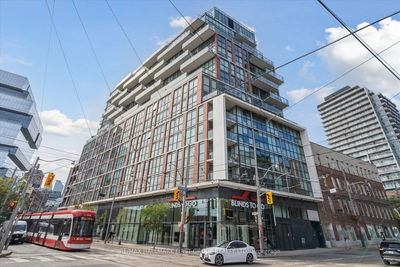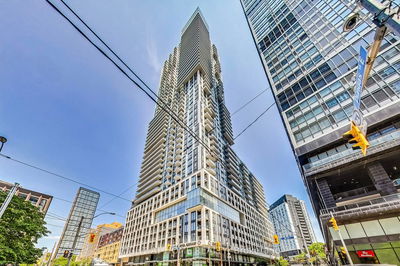Amazing Location In The Heart Of Revitalized Regent Park! Coveted Corner Unit With Over 1,000 Sq Ft Of Total Living Space In This Stylish Open Concept Condo At One Cole! Converted To A 1-Bedroom+ Den, 2 Washroom Floor Plan As The 2nd Bedroom Was Removed To Create An Expansive Living/Dining Space; Can Easily Be Converted Back To 2Br+Den Floor Plan(See Attached For Reference). Bright Picture Windows Showcase The Private 205 Sq Ft Open Balcony With Great Southern City Views. Upgraded Vinyl-Plank Flooring Throughout. This Condo Offers The Best Of Both Indoor & Outdoor Living Ideal To Entertain, Exercise, Work-From-Home, Or Simply Relax. Environmentally Friendly Building With Large Sky Park Terrace & Community Gardens, As Well As Gym, Concierge, Visitor Parking & More! Neighbourhood Highlights: Ttc At Your Door, Freshco & Tim Hortons On Ground Level, Shopping, Restaurants, Park, Aquatic Centre & More!
부동산 특징
- 등록 날짜: Wednesday, November 16, 2022
- 가상 투어: View Virtual Tour for 423-25 Cole Street
- 도시: Toronto
- 이웃/동네: Regent Park
- 전체 주소: 423-25 Cole Street, Toronto, M5A4M3, Ontario, Canada
- 거실: Vinyl Floor, W/O To Balcony, Combined W/Dining
- 주방: Vinyl Floor, Modern Kitchen, Open Concept
- 리스팅 중개사: Keller Williams Portfolio Realty, Brokerage - Disclaimer: The information contained in this listing has not been verified by Keller Williams Portfolio Realty, Brokerage and should be verified by the buyer.

