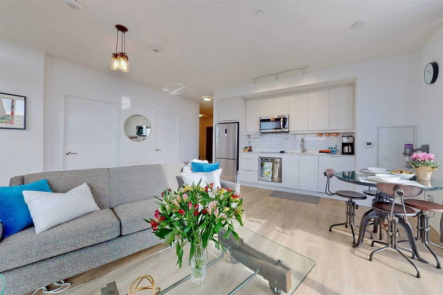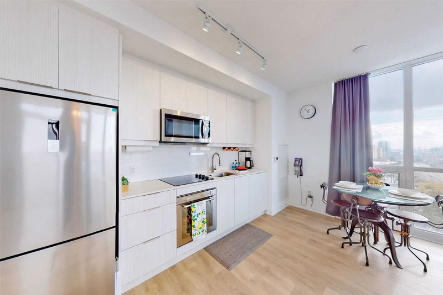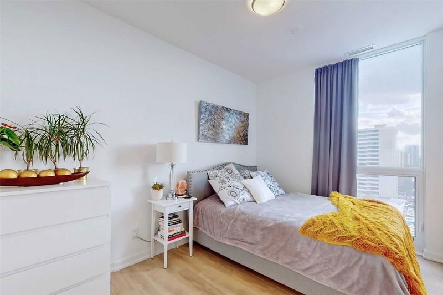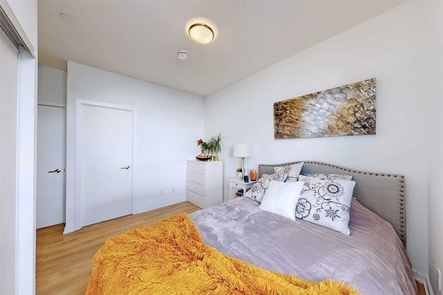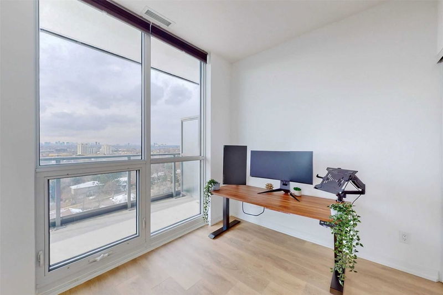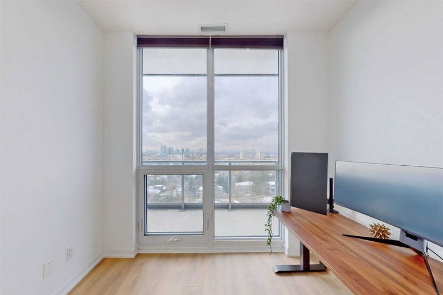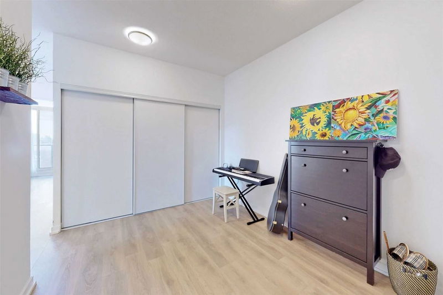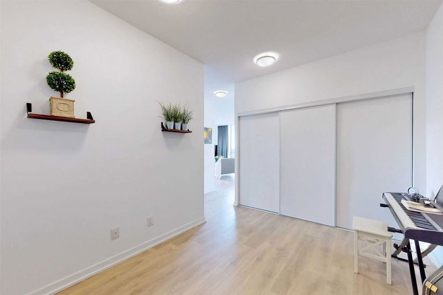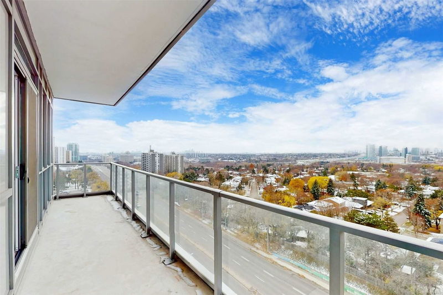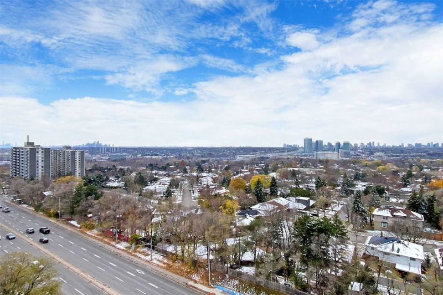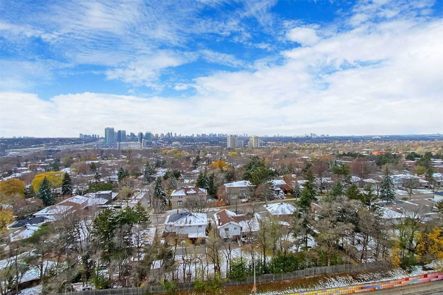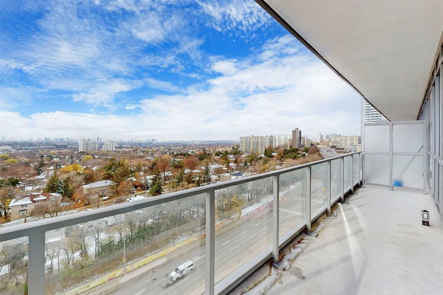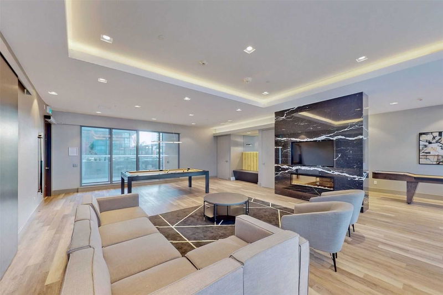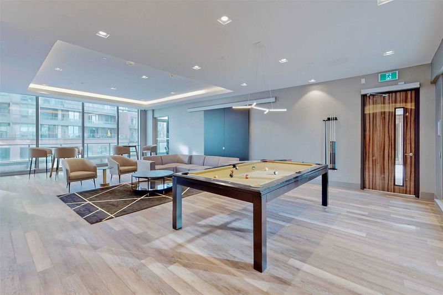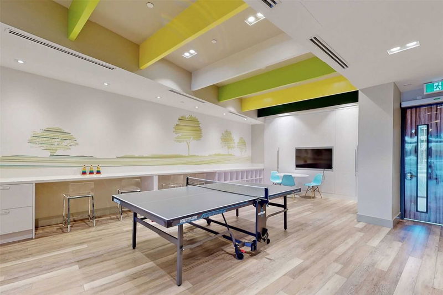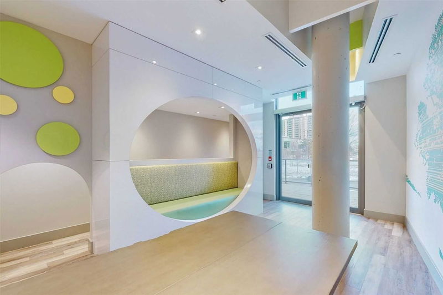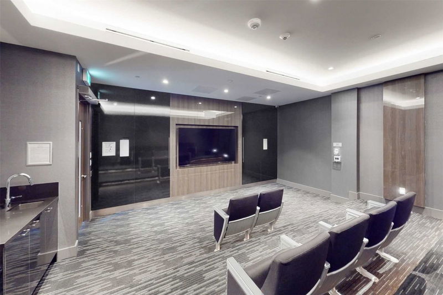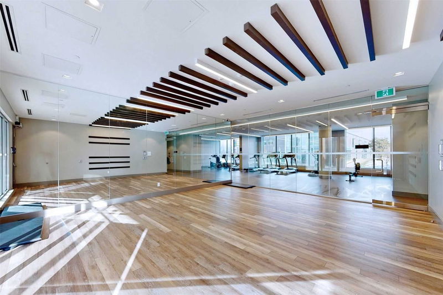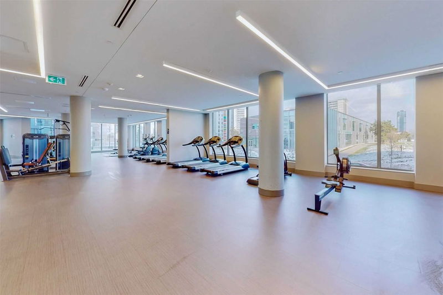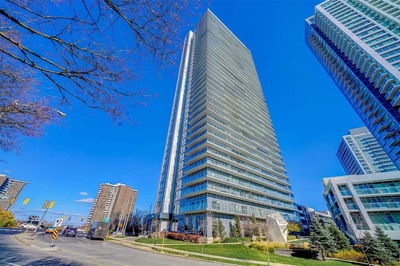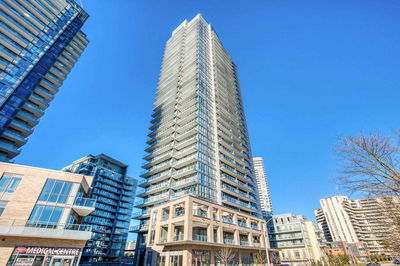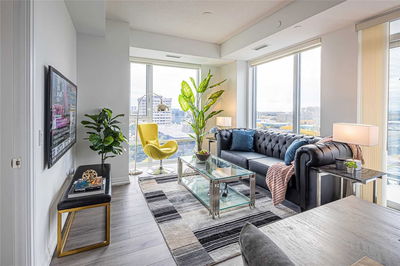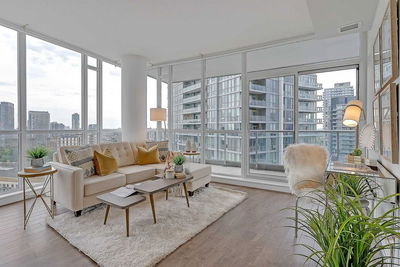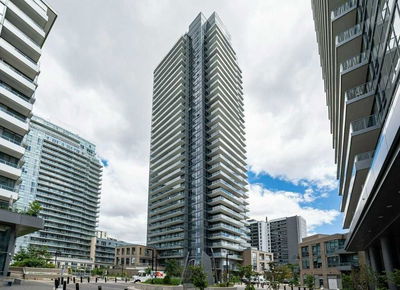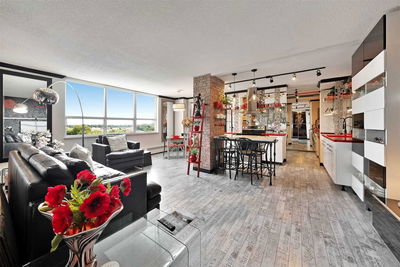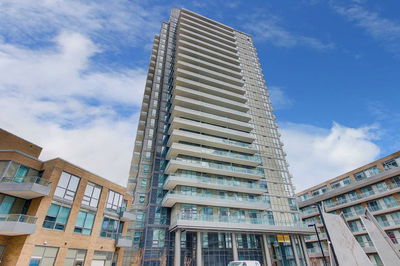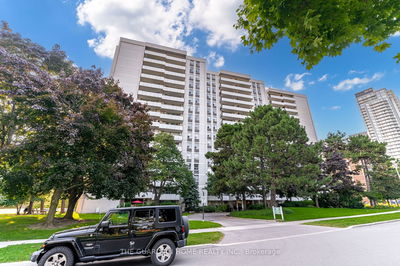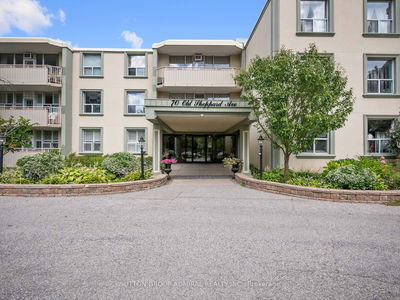Fantastic Brand New Corner Unit, Split 2 Bdrm + Den(Large), W/O To Balcony. Totally Unobstructed South/West View. 852 Sqft + 140 Sqft Balcony. 1 Parking And 1 Locker. 9Ft Ceiling/Floor To Ceiling Windows. Wide Plank Laminated Fl. Thru/Out. Beautiful Open Concept With Modern Kitchen. " Best Floor Plan" Excellent Location: Minutes To Subway, Hwy 401/404, Fairview Mall, Community Ctr, Schools, Park And Hospital.
부동산 특징
- 등록 날짜: Friday, November 18, 2022
- 가상 투어: View Virtual Tour for 705-36 Forest Manor Road
- 도시: Toronto
- 이웃/동네: Henry Farm
- 전체 주소: 705-36 Forest Manor Road, Toronto, M2J1M5, Ontario, Canada
- 거실: Combined W/Dining, Sw View, Large Window
- 주방: Combined W/Dining, Open Concept, South View
- 리스팅 중개사: Sutton Group-Admiral Realty Inc., Brokerage - Disclaimer: The information contained in this listing has not been verified by Sutton Group-Admiral Realty Inc., Brokerage and should be verified by the buyer.





