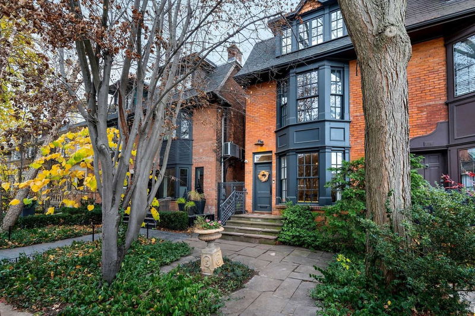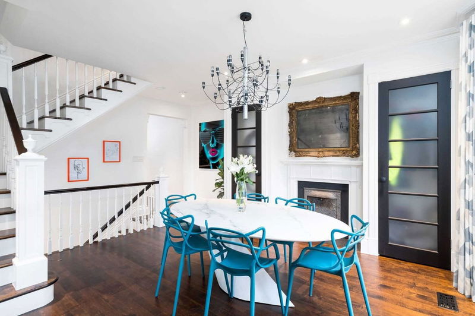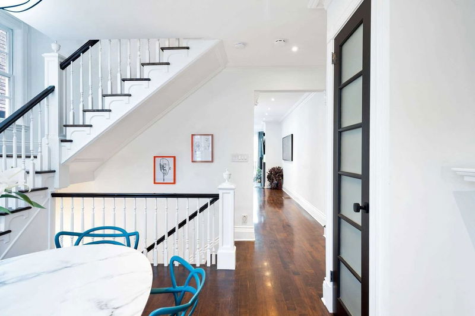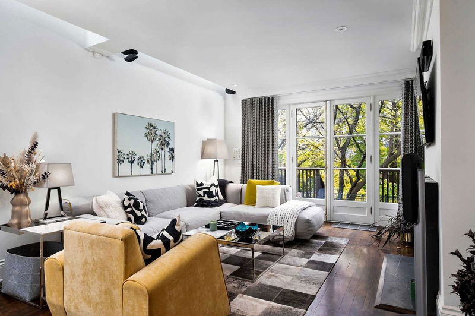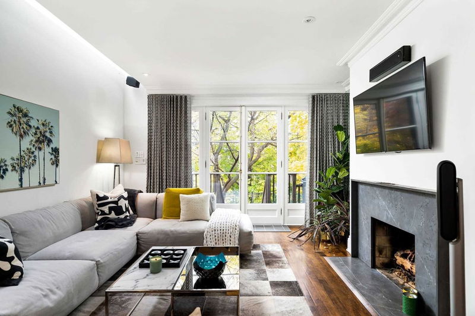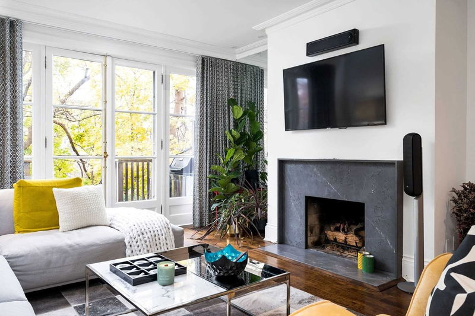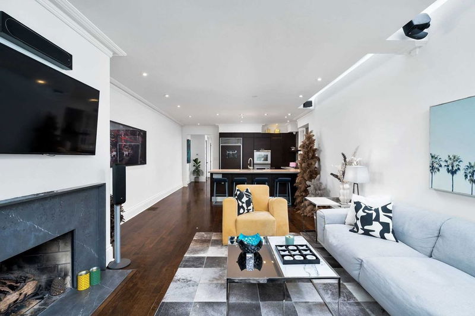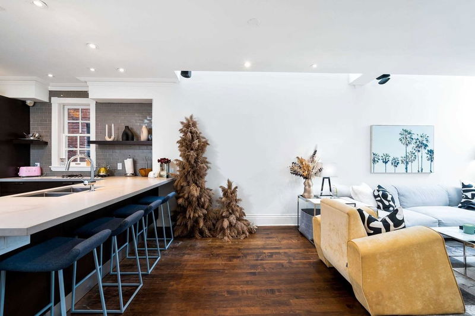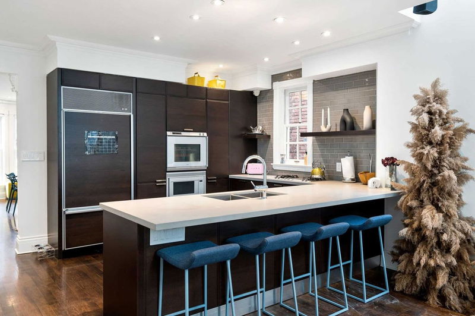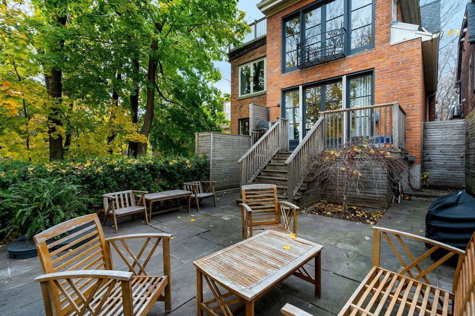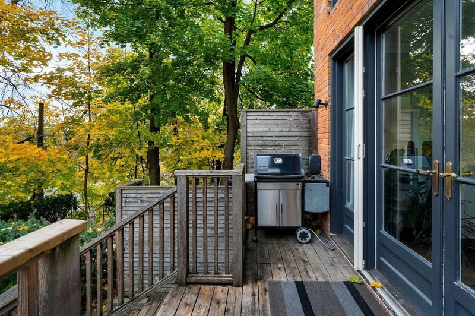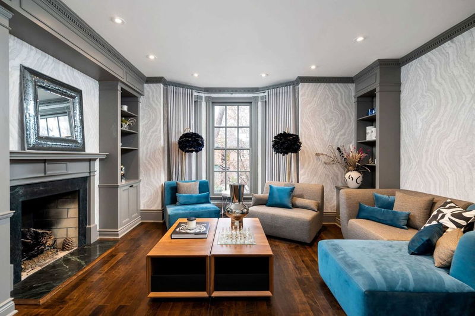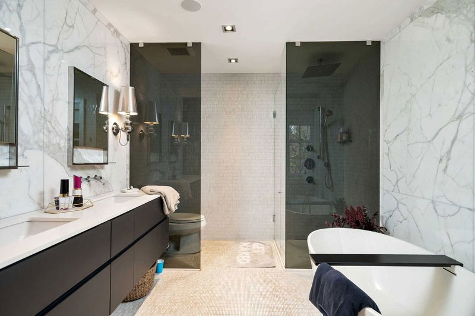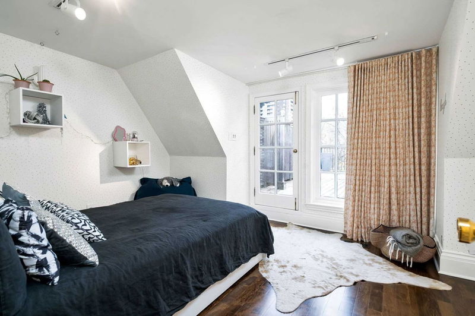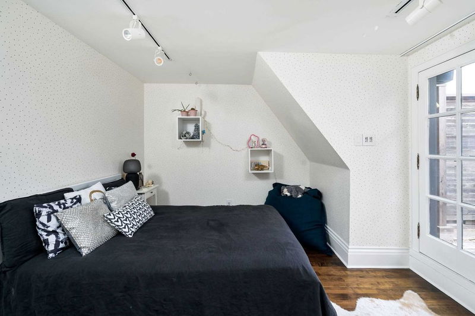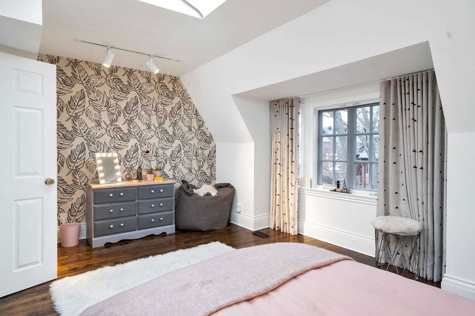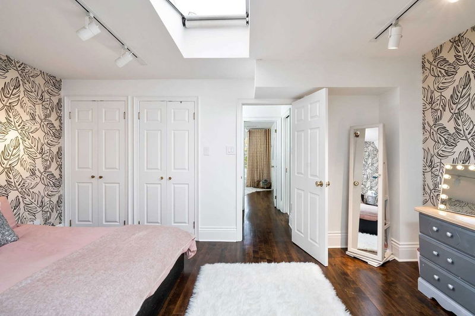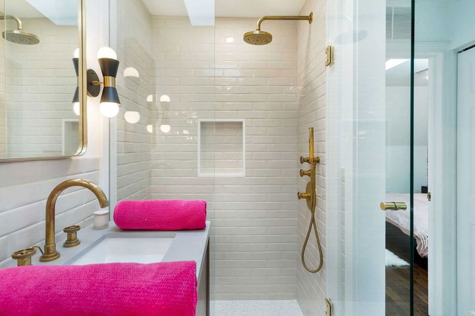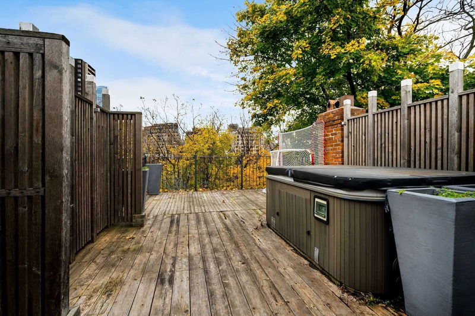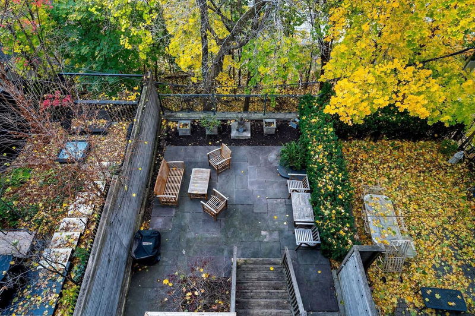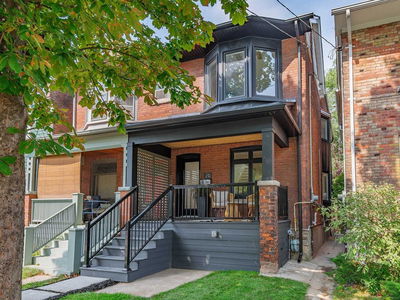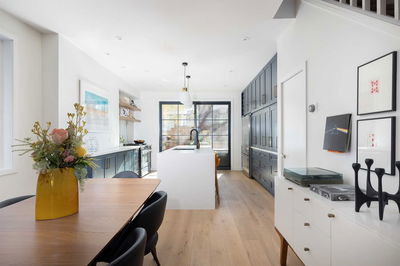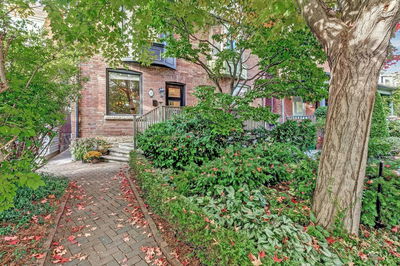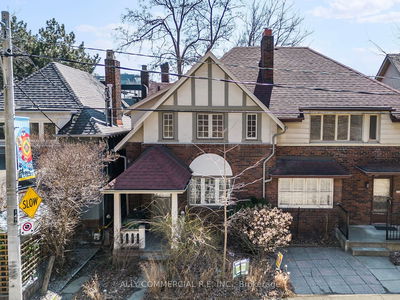"New York Brownstone" In The Heart Of Summerhill- Contemporary Design- Situated On One Of The Most Coveted Streets. 3 Br 3 Bath With Over 3200 Sqft Of Living Space Incl Ll, Featuring Architectural & Artful Details, 2 Fireplaces, High Ceilings & Integrated Sky Lights. Open Concept Chefs' Kitchen, With South Facing Living Room Overlooking Gorgeous, Landscaped Backyard, Elevated Deck & Stone Terrace With Skyline Views Overlooking Ramsden Park. Master Br With B/I Closets, Lavish En-Suite & Juliet Balcony. 2nd Fl Family Rm W. Gas Fp. 2 Additional Br, With Tree Top Deck & Hot Tub. Ll Features Rec Room, Office & Walk Out To Backyard Oasis. Lots Of Storage. Street Parking Permits Easily Obtainable & Ample Parking Always Available. Take A Stroll Down To Yorkville, Where The Finest Shops & Restaurants Await.
부동산 특징
- 등록 날짜: Monday, November 21, 2022
- 가상 투어: View Virtual Tour for 113 Roxborough Street W
- 도시: Toronto
- 이웃/동네: Annex
- 중요 교차로: Roxborough St W/Yonge St.
- 전체 주소: 113 Roxborough Street W, Toronto, M5R1T9, Ontario, Canada
- 거실: Hardwood Floor, Fireplace, W/O To Deck
- 주방: Hardwood Floor, Combined W/Living, Breakfast Bar
- 가족실: Hardwood Floor, Fireplace, B/I Shelves
- 리스팅 중개사: Harvey Kalles Real Estate Ltd., Brokerage - Disclaimer: The information contained in this listing has not been verified by Harvey Kalles Real Estate Ltd., Brokerage and should be verified by the buyer.


