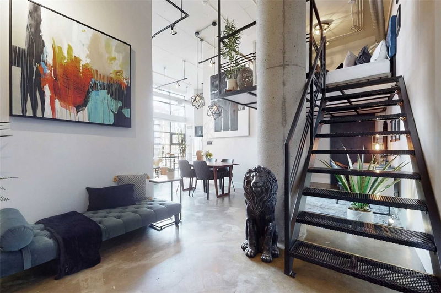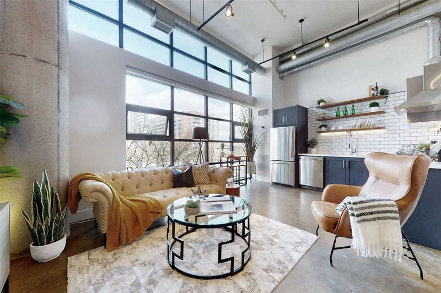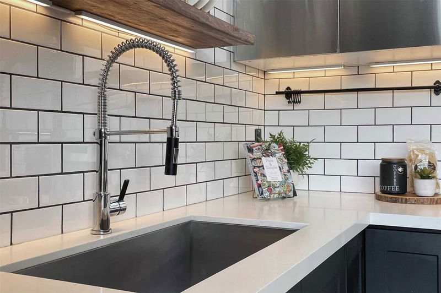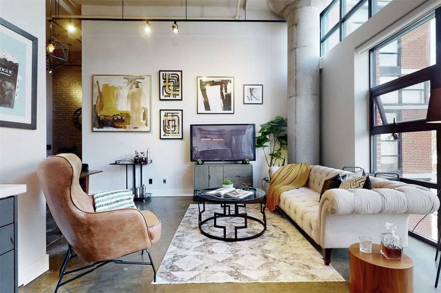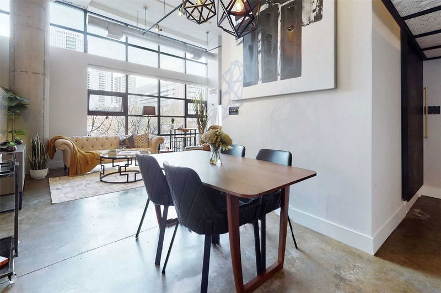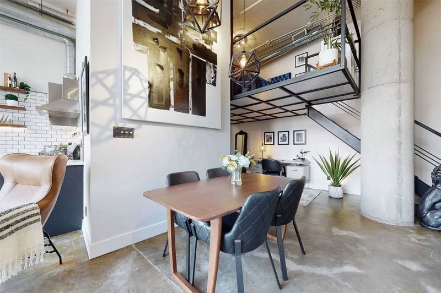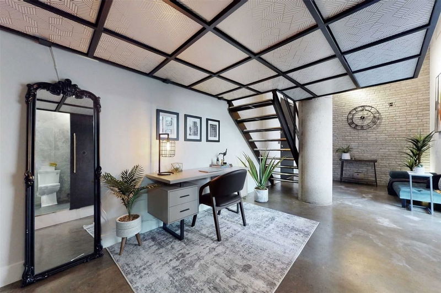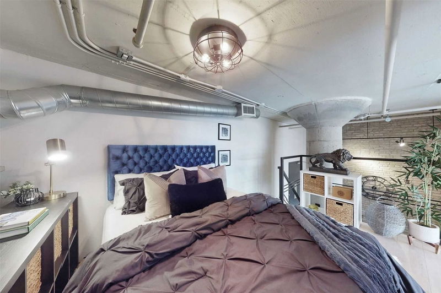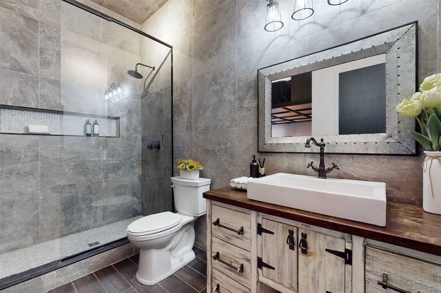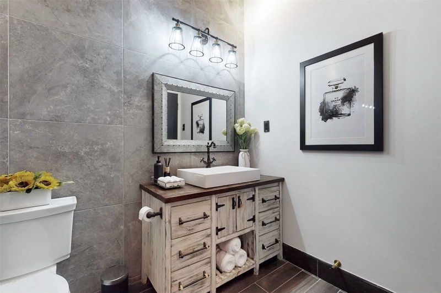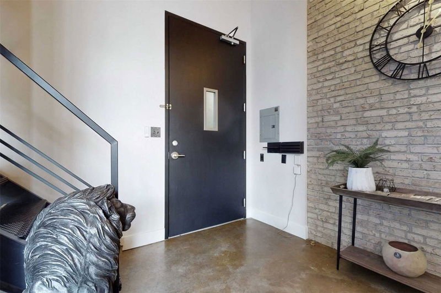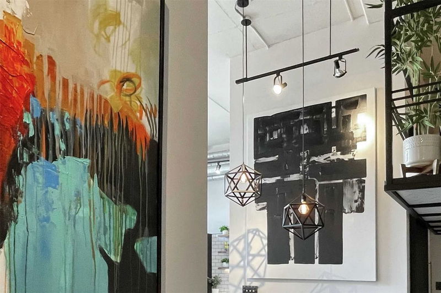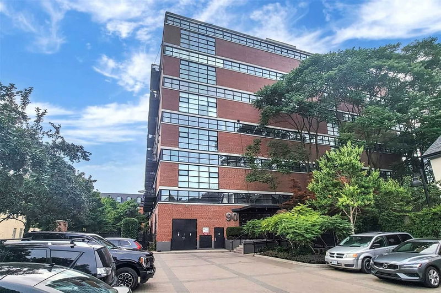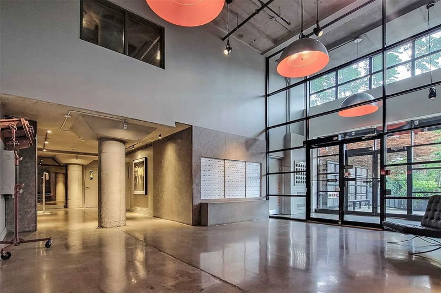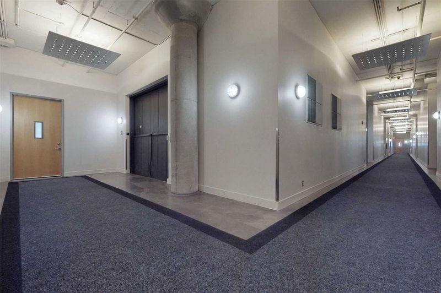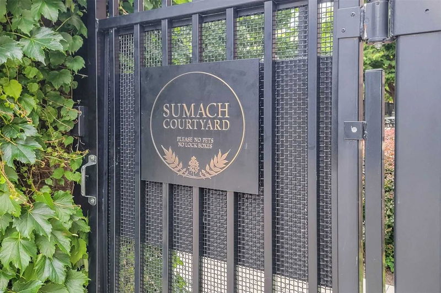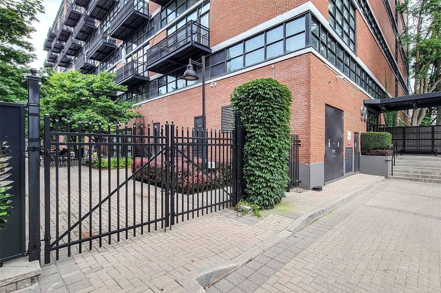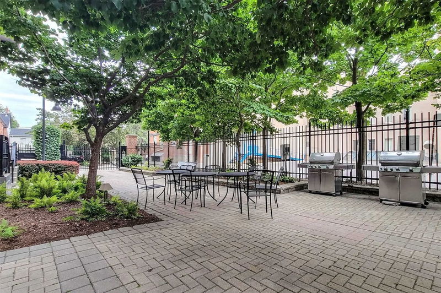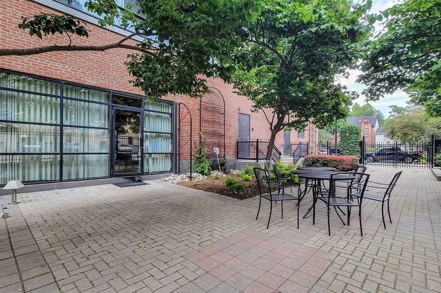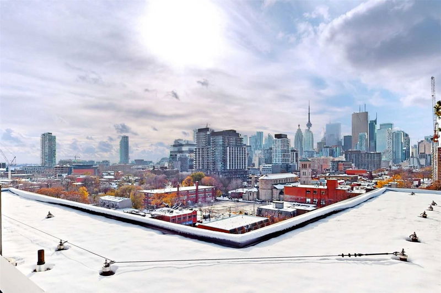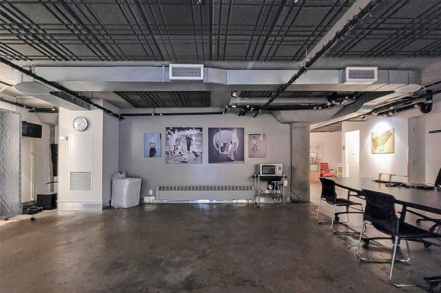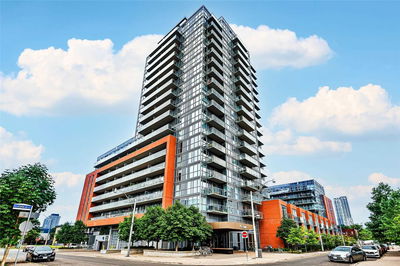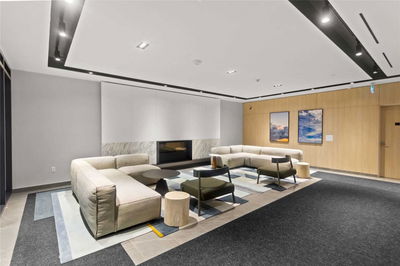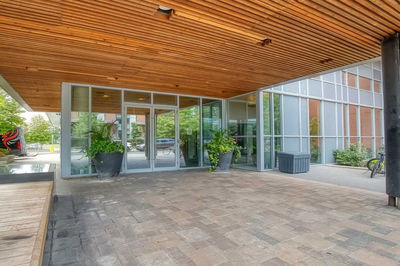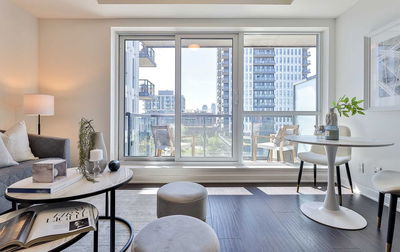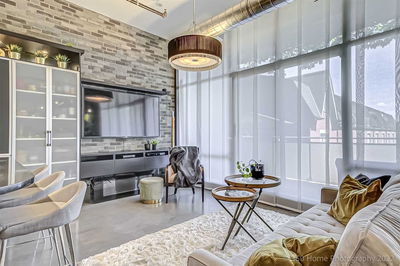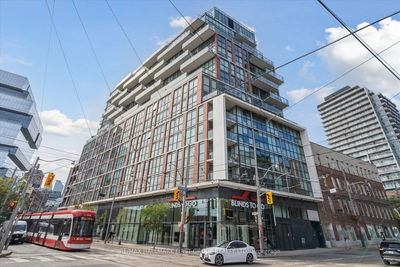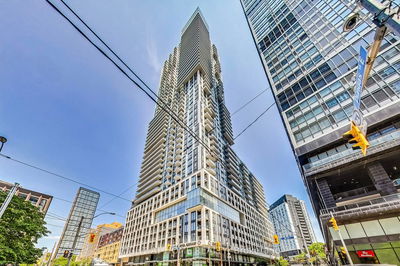Welcome To The Iconic Brewery Lofts! One Of The Most Sought-After, Authentic Loft Conversions In The City. This Light-Filled Unit Reflects The True Character Of The Building's Industrial Past W/Impressive Concrete Pillars Spanning The Height Of Soaring 14Ft Ceilings, Polished Concrete Flr, A Wall Of Factory Windows, Accents Of Brick & Metal. Open Flr Plan For Easy Entertaining Combines Spacious Liv/Din Area W/Reno'd Designer Kit. Large Den/Office Space Is Adaptable For Any Use. Modern Open Stairs W/Metal Rails Lead To The Airy Mezzanine Bedrm. Reno'd Bthrm W/Glass Enclosed Shower & Modern Aesthetic. Elec Blinds To Adjust For Light Flow & Ambiance. Perfectly Situated Between Newly Revitalized Regent Park & Coveted Corktown. Walk To Distillery District, Restaurants, Parks & Newly Built Recreation Facilities. Near St. Lawrence Mrkt, Leslieville, Eaton Cntr & Dwntwn Core. Super Quick Access To Dvp, Ttc, Future On Transit Line, Bike Paths. Fabulous Rooftop Terrace W/Bbqs, Wifi & Epic Views
부동산 특징
- 등록 날짜: Tuesday, November 22, 2022
- 가상 투어: View Virtual Tour for 514-90 Sumach Street
- 도시: Toronto
- 이웃/동네: Regent Park
- 전체 주소: 514-90 Sumach Street, Toronto, M5A4R4, Ontario, Canada
- 주방: Window Flr To Ceil, Combined W/Living, Renovated
- 거실: Window, Combined W/주방, Open Concept
- 리스팅 중개사: Royal Lepage Signature Realty, Brokerage - Disclaimer: The information contained in this listing has not been verified by Royal Lepage Signature Realty, Brokerage and should be verified by the buyer.

