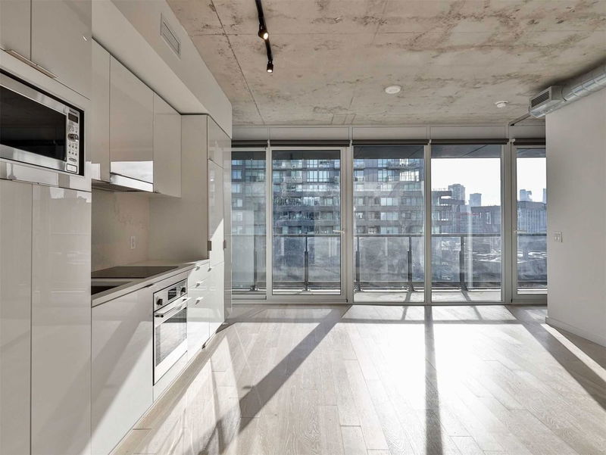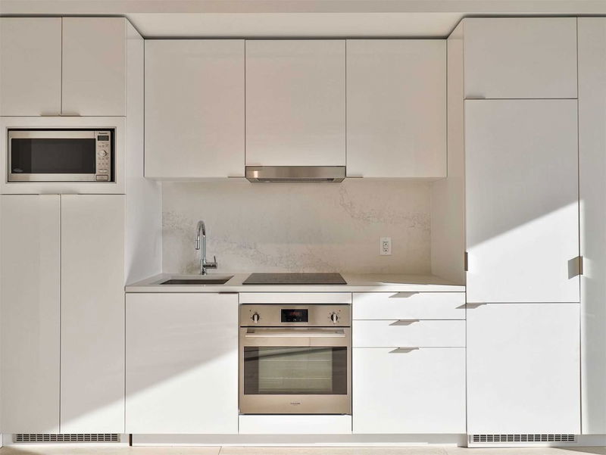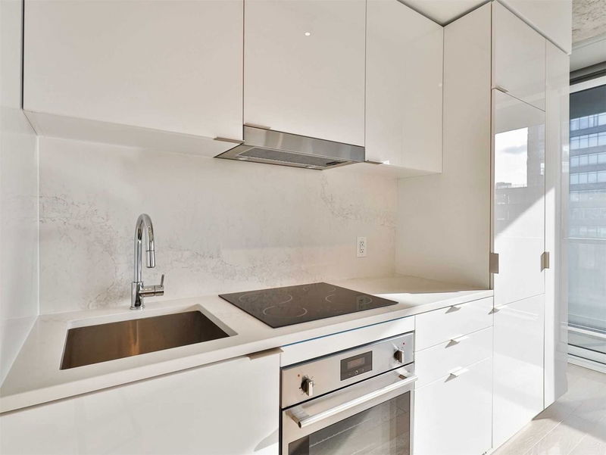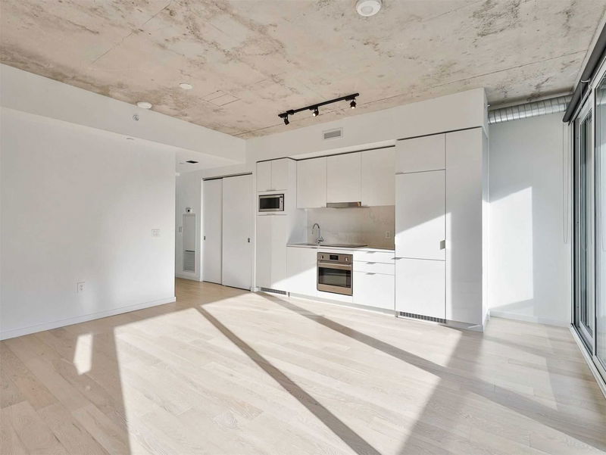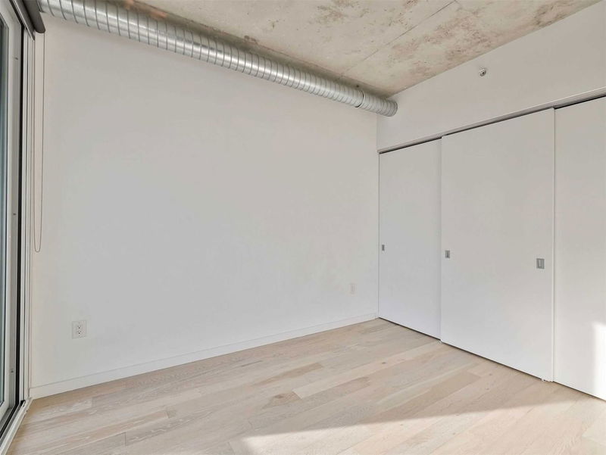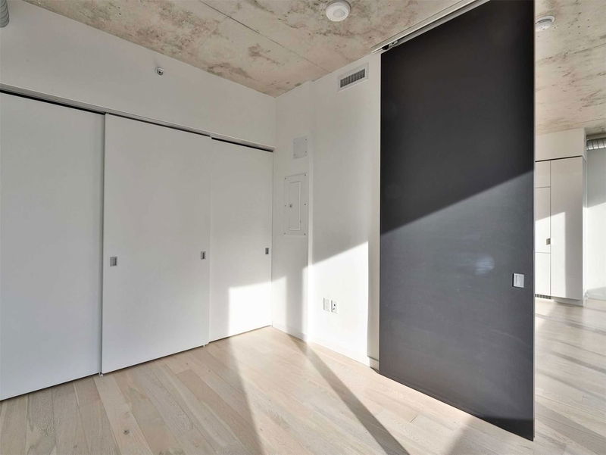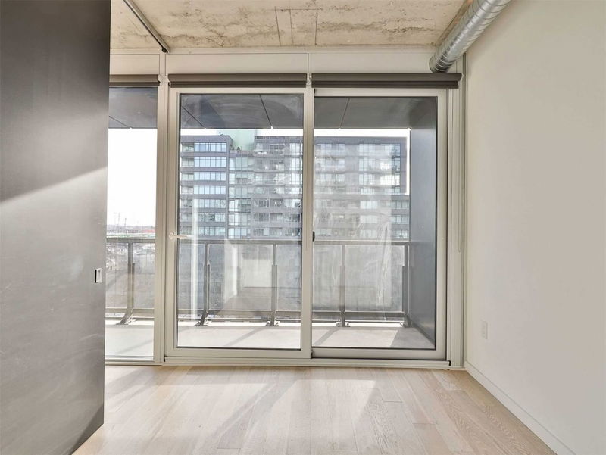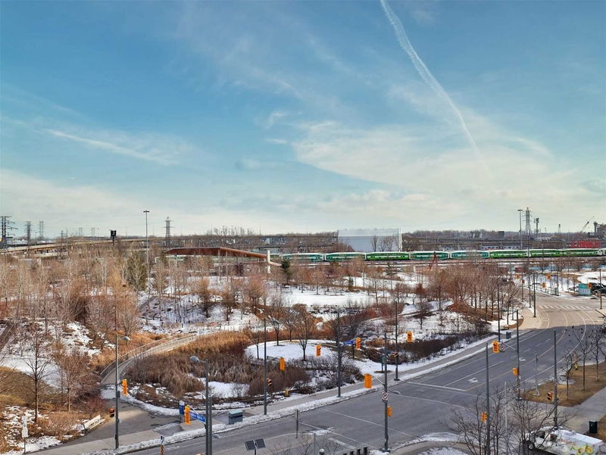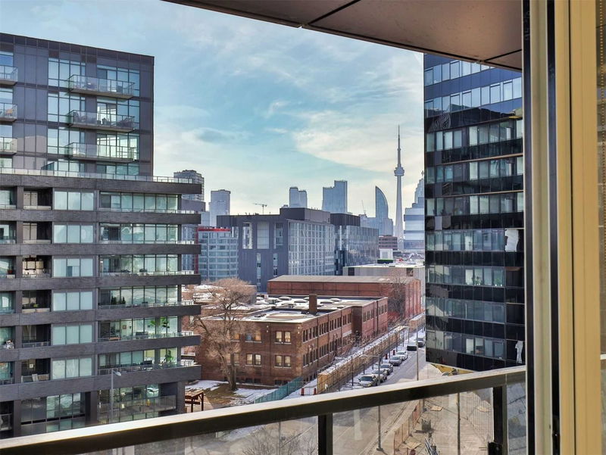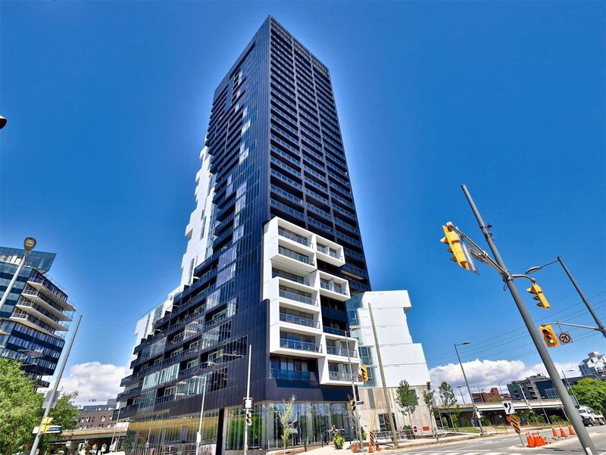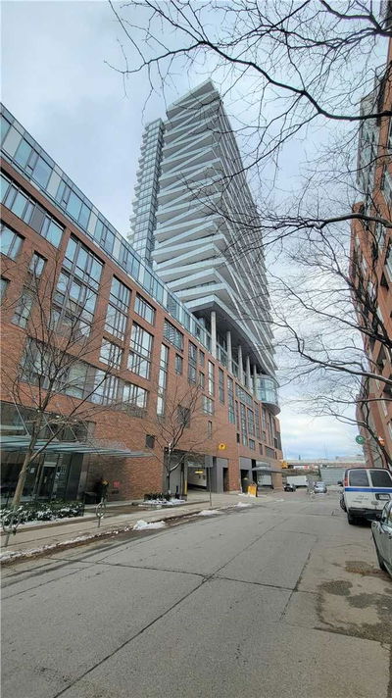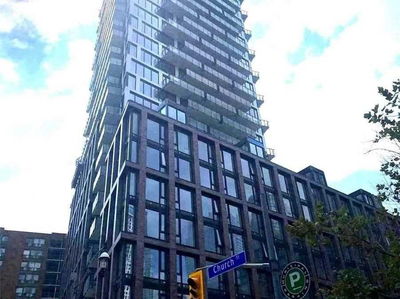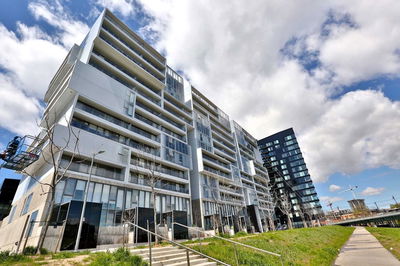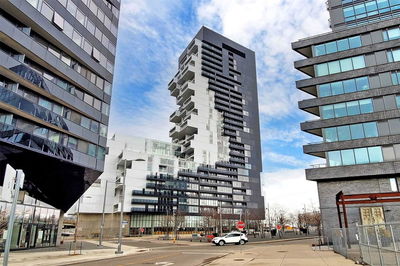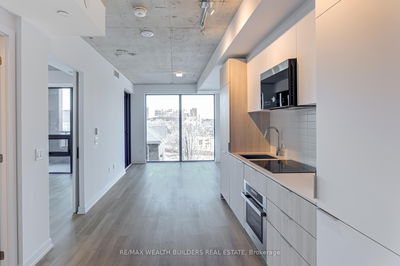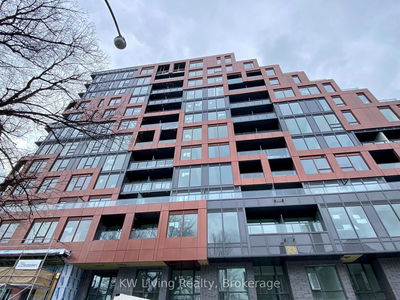Concept Layout With Hardwood Floors, High Ceilings, Floor To Ceiling Windows, A Modern Kitchen, And Substantial Balcony With Two Walkouts. Fully Enclosed Den Can Be Easily Used As A Second Bedroom Or Private Office. Parking Spot Is On 6th Floor. No Need To Use Elevator.
부동산 특징
- 등록 날짜: Wednesday, December 07, 2022
- 도시: Toronto
- 이웃/동네: Waterfront Communities C8
- 중요 교차로: Bayview & Eastern
- 전체 주소: 602-170 Bayview Avenue, Toronto, M5A0M4, Ontario, Canada
- 거실: Open Concept, Combined W/Dining, W/O To Balcony
- 주방: Hardwood Floor, Modern Kitchen, W/O To Balcony
- 리스팅 중개사: Chestnut Park Real Estate Limited, Brokerage - Disclaimer: The information contained in this listing has not been verified by Chestnut Park Real Estate Limited, Brokerage and should be verified by the buyer.

