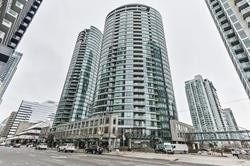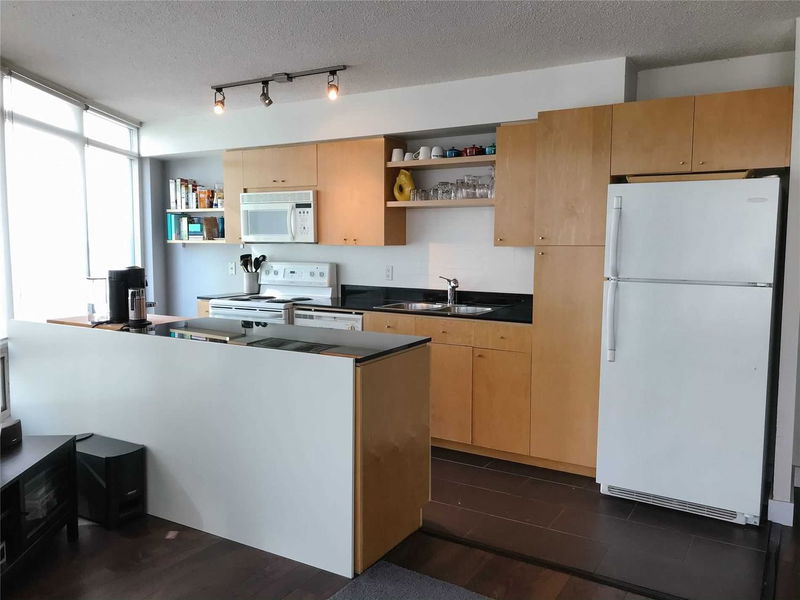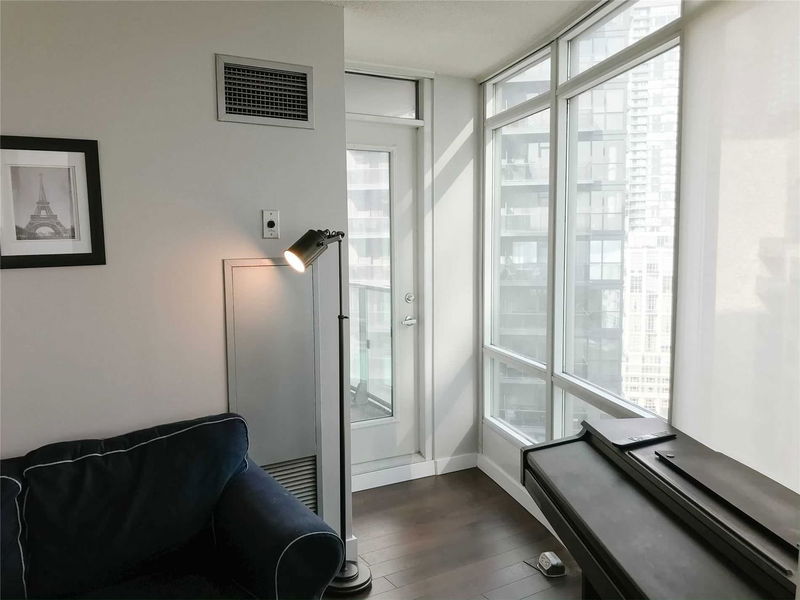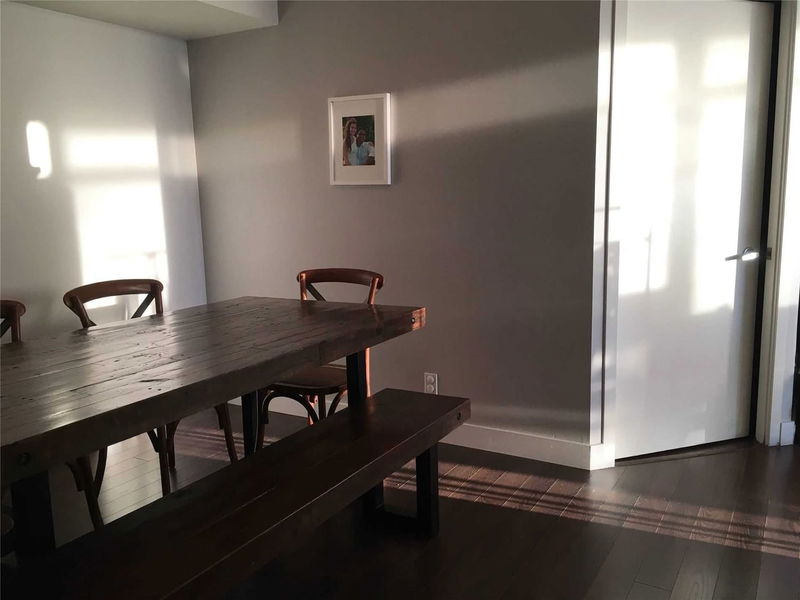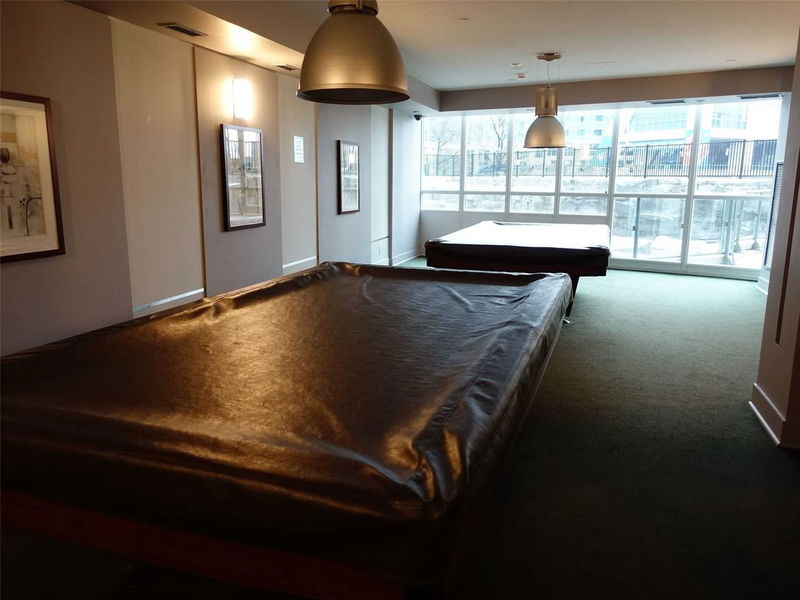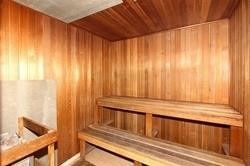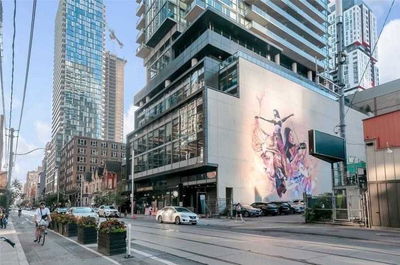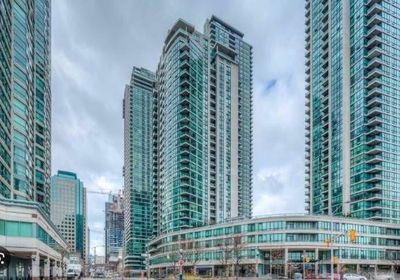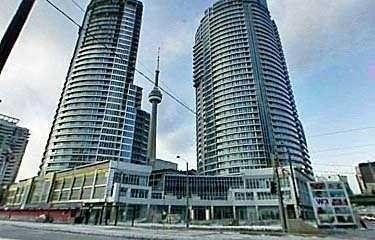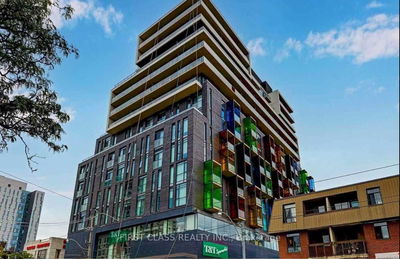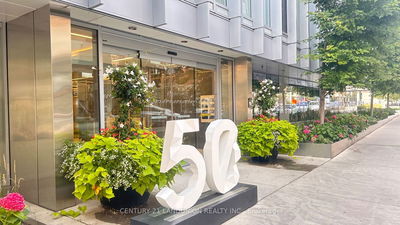733 Sq Ft. Of Luxury. Curved Expansive Floor-To-Ceiling Windows Overlooking The Open Concept Living Room/Kitchen. Separate Dining Room. Separate Office/Den. Ensuite Laundry. Immaculate Laminate Flooring. Additional Shelving. Double Closets In Bedroom.Lots Of Space And Light. Amazing Location.Convenient To Transit, Restaurants And All The Amenities That Make Downtown Living Great.Building Amenities Include Indoor Pool, Steam Room, Gym, Roof-Top Deck, Billiards Room, Party Room, Media Room & Visitor Parking.
부동산 특징
- 등록 날짜: Monday, December 12, 2022
- 도시: Toronto
- 이웃/동네: Waterfront Communities C1
- 중요 교차로: Spadina & Front
- 전체 주소: 2309-373 Front Street W, Toronto, M5V 3R7, Ontario, Canada
- 주방: Open Concept, Breakfast Bar, Se View
- 거실: Window Flr To Ceil, Open Concept, Laminate
- 리스팅 중개사: Chestnut Park Real Estate Limited, Brokerage - Disclaimer: The information contained in this listing has not been verified by Chestnut Park Real Estate Limited, Brokerage and should be verified by the buyer.

