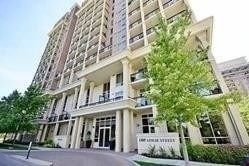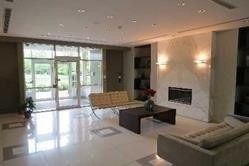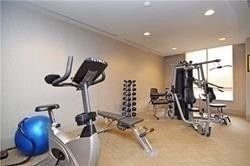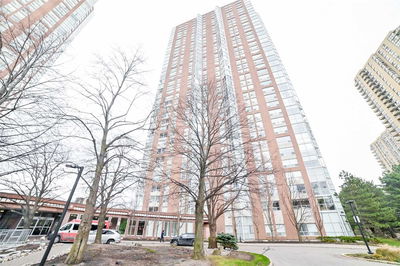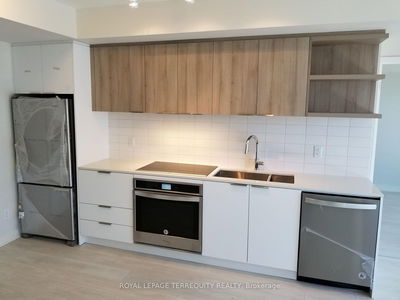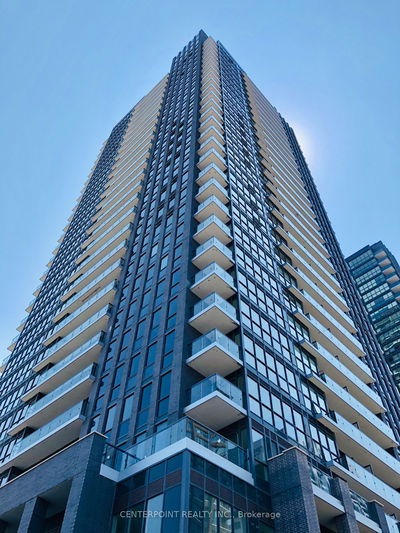Sunny South East Corner Unit, Lots Of Windows, Approximately 844 Sq. Ft. Of Spacious Living, Split Bedroom Plan, 2 Baths, Nine Foot Ceilings, Hardwood Flooring Throughout, Granite Kitchen Counter, Upgraded Tiles & Vanity, Superb Location Across From Sunnybrook Park. "Other" Is Open Balcony With South East Views Overlooking Extensive Landscaped Courtyards. Only 6 Units On 5th Floor With 2 Elevators, Very Quiet Floor.
부동산 특징
- 등록 날짜: Tuesday, December 13, 2022
- 도시: Toronto
- 이웃/동네: Banbury-Don Mills
- 중요 교차로: Leslie/Eglinton
- 전체 주소: 502-1105 Leslie Street, Toronto, M3C4G9, Ontario, Canada
- 거실: Combined W/Dining, Hardwood Floor, Se View
- 주방: Open Concept, Granite Counter
- 리스팅 중개사: Re/Max Crossroads Realty Inc., Brokerage - Disclaimer: The information contained in this listing has not been verified by Re/Max Crossroads Realty Inc., Brokerage and should be verified by the buyer.

