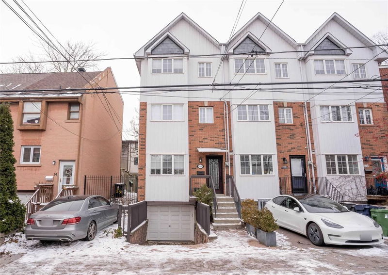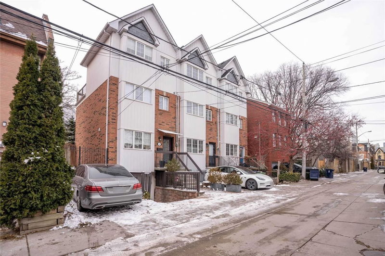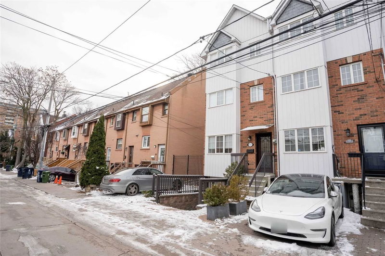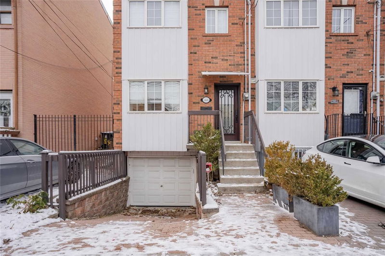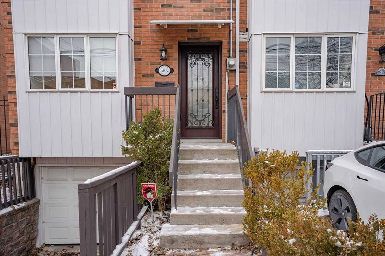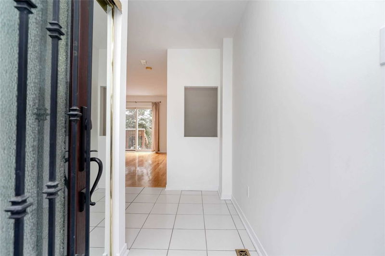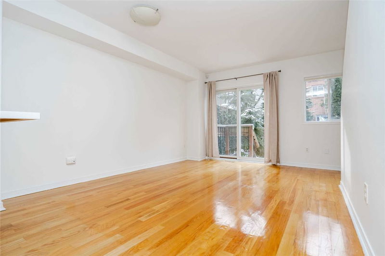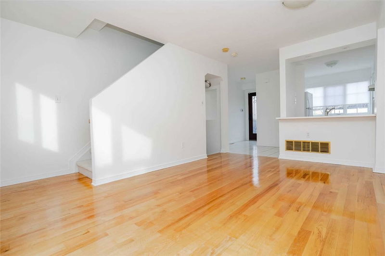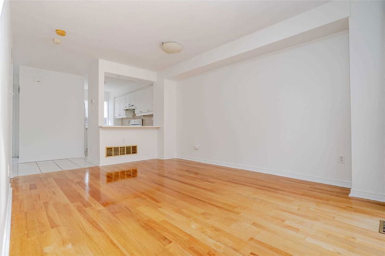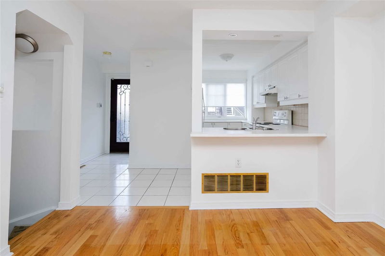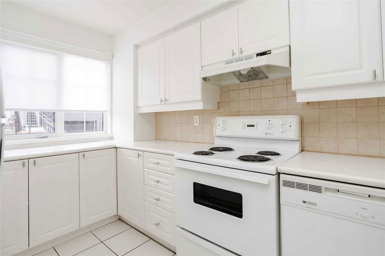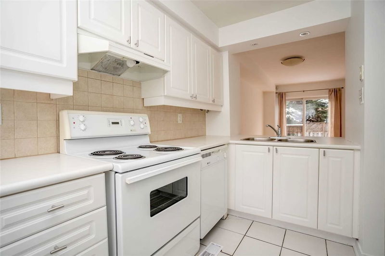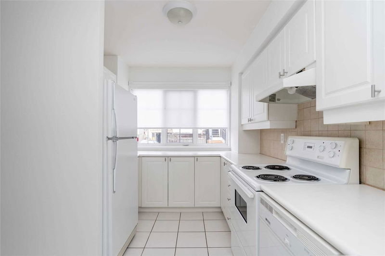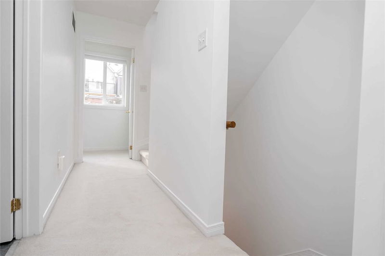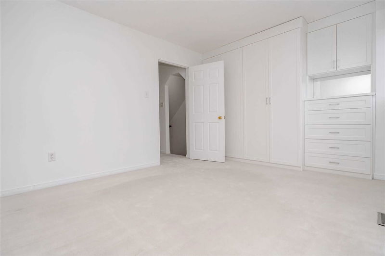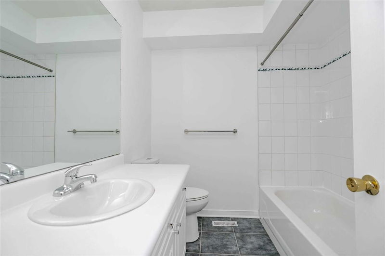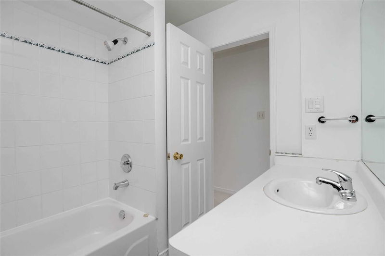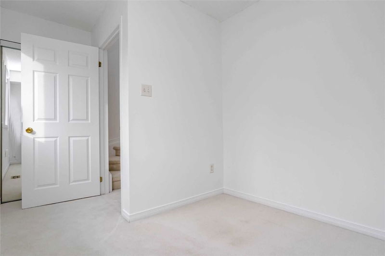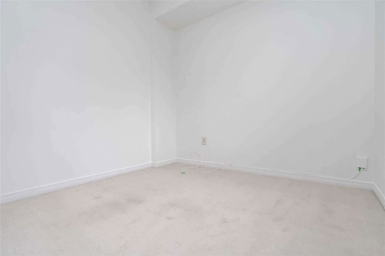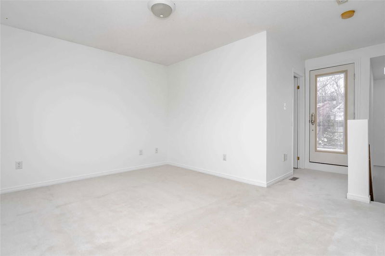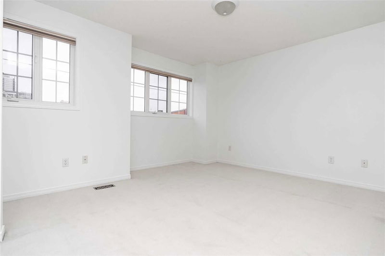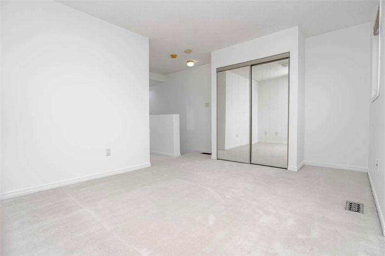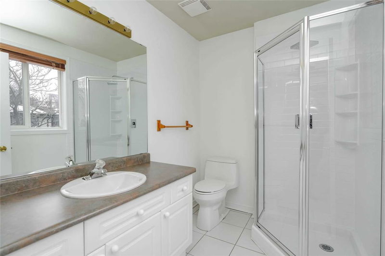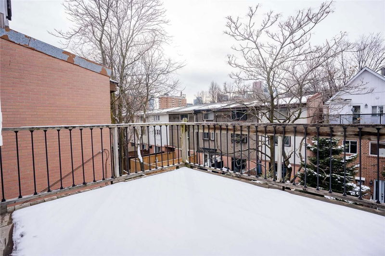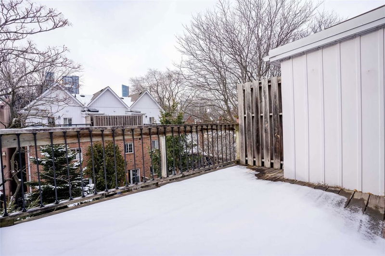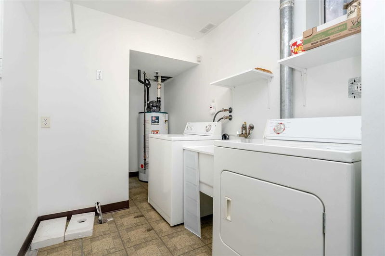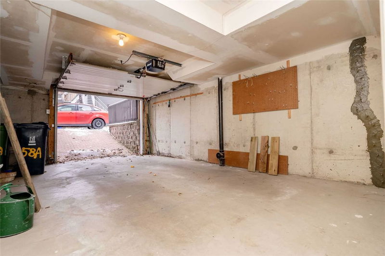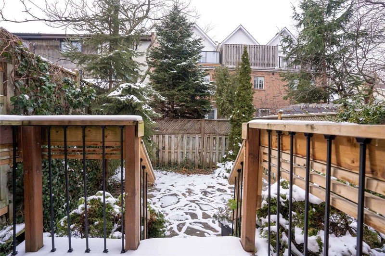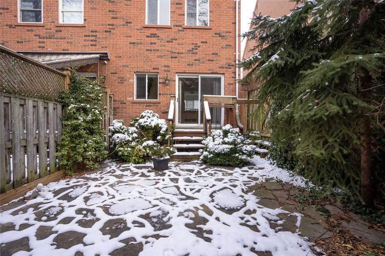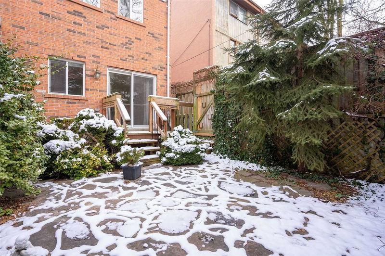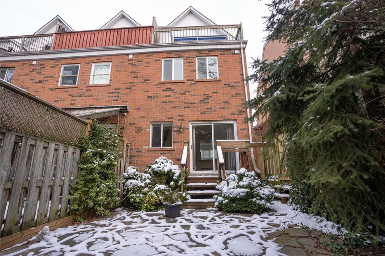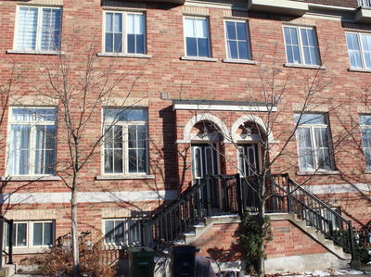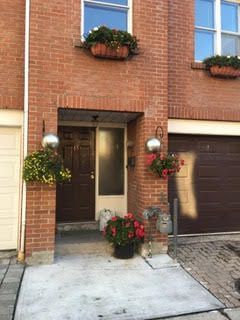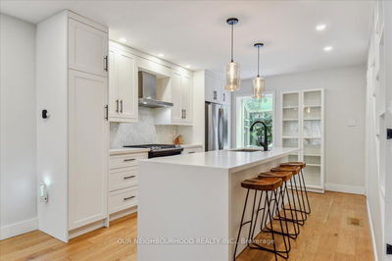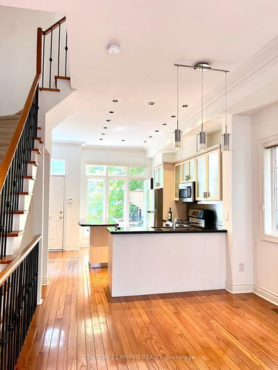Three Bedroom Townhouse On A Quiet Lane With Garage, Fenced Rear Garden, And Private 3rd Floor Roof Deck. Gleaming Hardwood Floors In Living/Dining With Walkout To Landscaped West Facing Garden With Patio Ideal For Entertaining. Kitchen Is Spacious And Sunny With Large Window, White Ceramic Floor, White Cabinets, And Breakfast Bar With Recessed Ceiling Lighting. The 2nd Floor Features A Large Bedroom With California Closet Organizers And A Smaller Bedroom Ideal For Office Or Child's Room. The 3rd Floor Features A Large Bedroom With Ensuite Bath, And Walkout To 197 Sq Ft Roof Deck With New Retractable Canvas Sun Shade Awning. This Home Was Previously Owner Occupied, Has Been Meticulously Well-Maintained, And Freshly Painted. Poulett Is West Of Parliament Between Dundas And Shuter, Conveniently Located For Access To The Financial District, Ryerson, U Of T, Downtown Hospitals. Cabbagetown Groceries, Shops, Restaurants, & Community Centres Are Steps Away. No Pets. Non Smoking.
부동산 특징
- 등록 날짜: Tuesday, December 13, 2022
- 가상 투어: View Virtual Tour for 58A Poulett Street
- 도시: Toronto
- 이웃/동네: Moss Park
- 전체 주소: 58A Poulett Street, Toronto, M5A 1Z5, Ontario, Canada
- 거실: Combined W/Dining, Hardwood Floor, W/O To Garden
- 주방: Ceramic Floor, Breakfast Bar, Recessed Lights
- 리스팅 중개사: Sotheby`S International Realty Canada, Brokerage - Disclaimer: The information contained in this listing has not been verified by Sotheby`S International Realty Canada, Brokerage and should be verified by the buyer.

