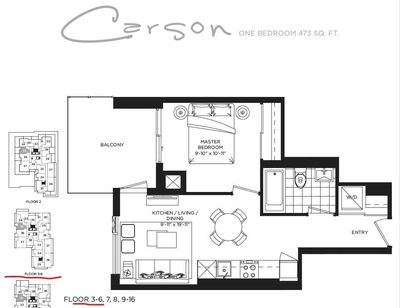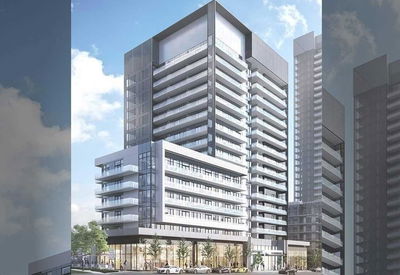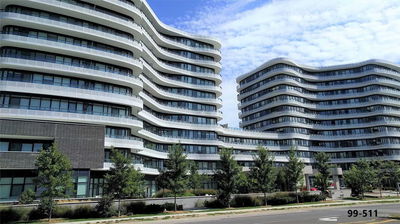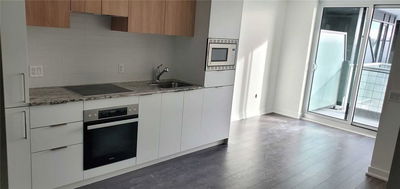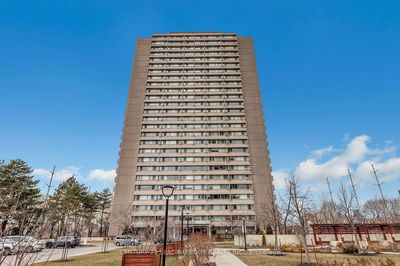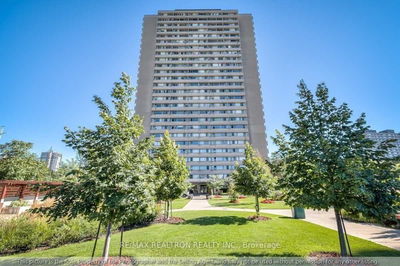611 Sqft + 117 Sqft Balcony, Akm, And Ict. Bldg. Built By Greenpark And Has 9Ft Ceilings, Laminate Floors A Large Den, Spacious Closet In The Bdrm And Has Ceramic Floors In The Foyer. The Kitchen With Double Sinks And S/S Appliances, Granite Counters Over Looks The Living And Dining. 24Hr Concierge, Steps To Ttc, Dvp And Shopping. 10 Mins To Downtown By Car, Also Express Bus Downtown . Very Central Location.
부동산 특징
- 등록 날짜: Wednesday, January 04, 2023
- 도시: Toronto
- 이웃/동네: Banbury-Don Mills
- 중요 교차로: Dvp/Wynford
- 전체 주소: 1109-135 Wynford Drive, Toronto, M3C 0J4, Ontario, Canada
- 거실: Laminate, Open Concept, W/O To Balcony
- 주방: Eat-In Kitchen, Open Concept, Centre Island
- 리스팅 중개사: Harlowe Realty Corporation, Brokerage - Disclaimer: The information contained in this listing has not been verified by Harlowe Realty Corporation, Brokerage and should be verified by the buyer.







