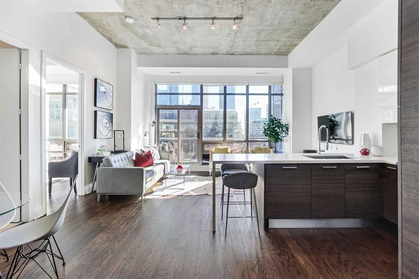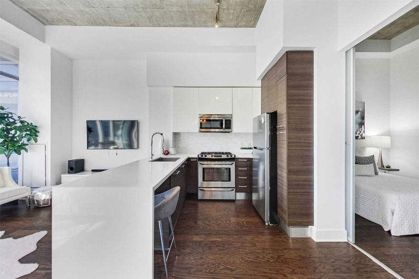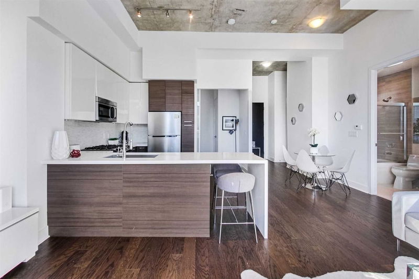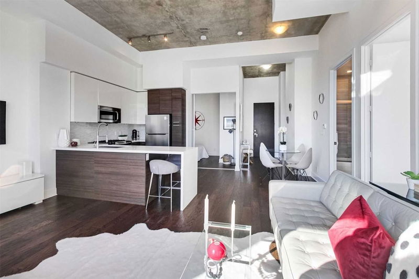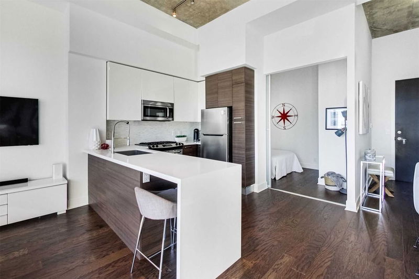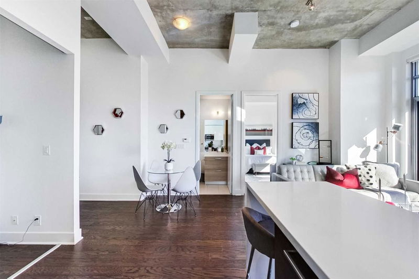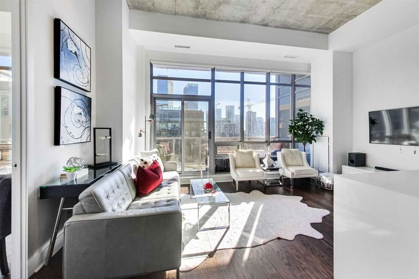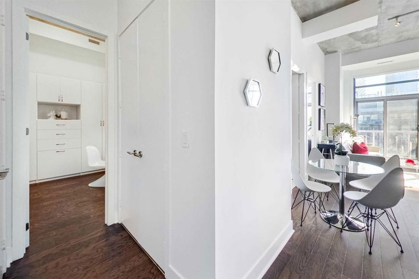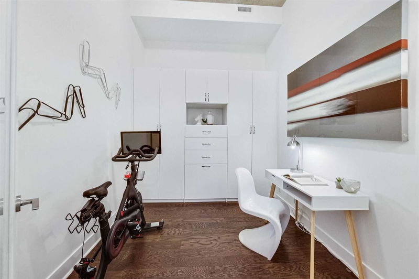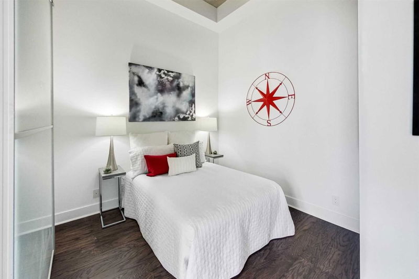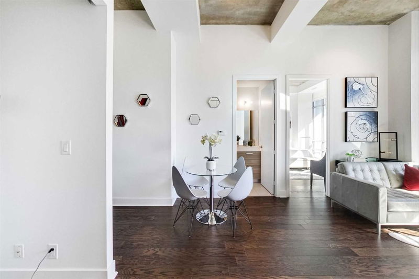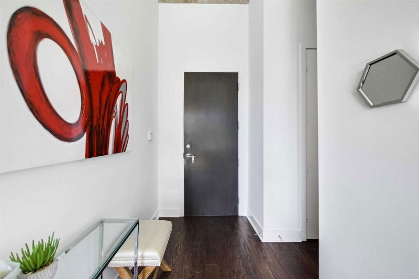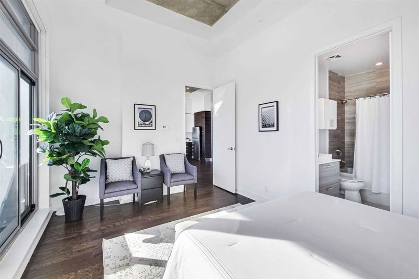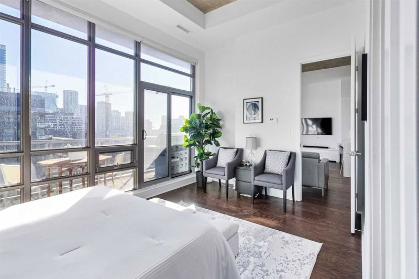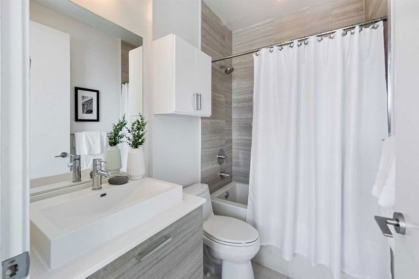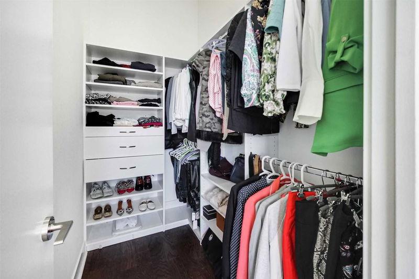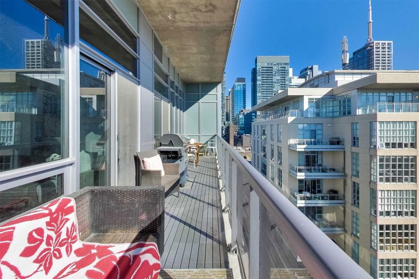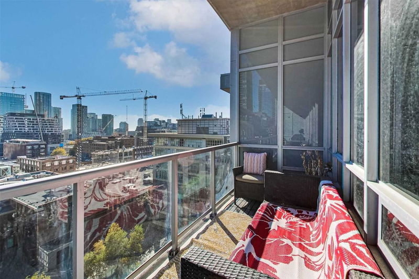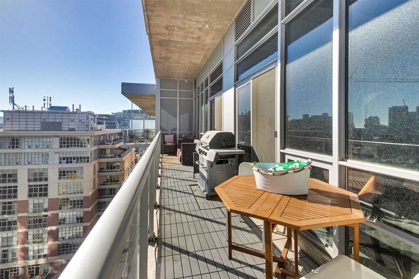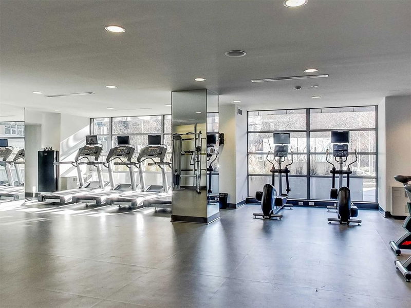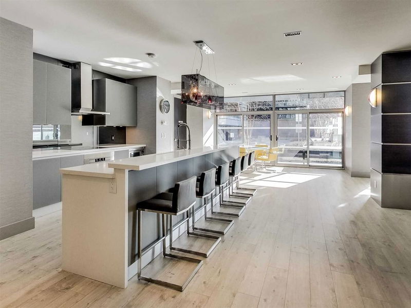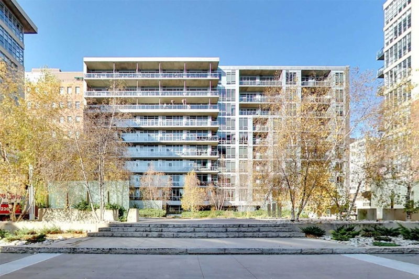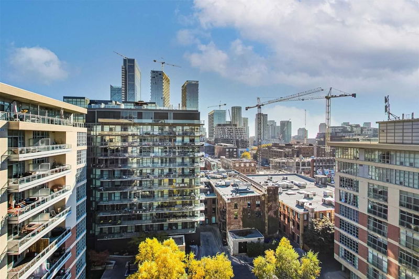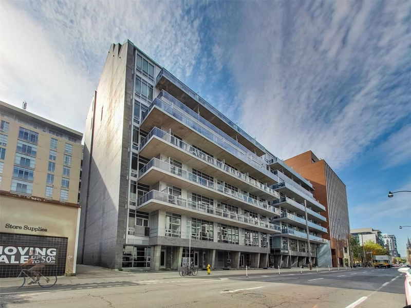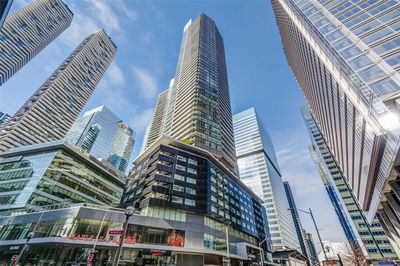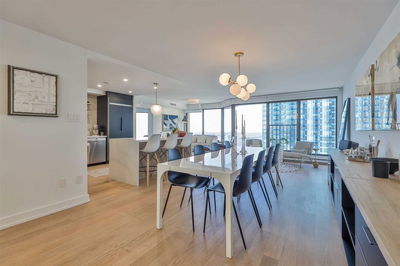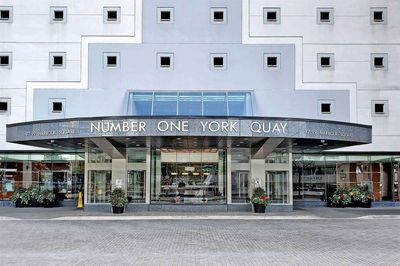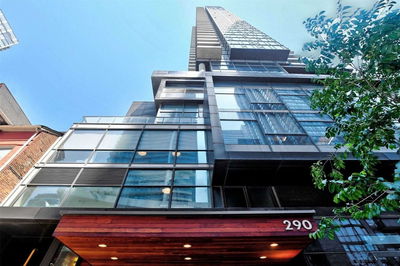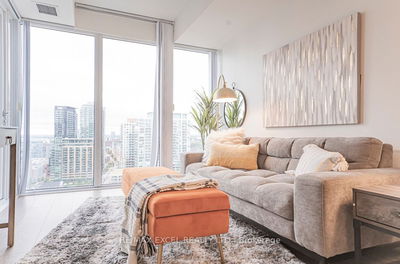Boutique Loft Living At Its Finest In The Fashion District's 399 Lofts. This Penthouse Suite Will Impress! An Exquisite Layout With 2 Bedrooms, A Den Large Enough To Be A Third Bedroom, Two Full Bathrooms & A South Exposure Overlooking The Quiet Courtyard Elevate This Way Beyond The Conventional. Soaring 12Ft Ceilings, Designer Scavolini Kitchen Complete With A Large Kitchen Island, Gas Stove Cooktop, Tiled Backsplash. Sophisticated Wide Plank Engineered Wood Floors, Custom Closet Organizers Are Just Some Of The Designer Finishes That Sets This Suite Apart. Perfectly Nestled In A Tranquil Courtyard Setting In The Heart Of The Action. You Will Love The Dynamite Dual Walk-Out Terrace With Gas Bbq Hook-Up, Plenty Of Space To Stretch Out Or Entertain & Iconic King West Views. Includes One Premium Parking (Ideally Located)!
부동산 특징
- 등록 날짜: Thursday, January 05, 2023
- 가상 투어: View Virtual Tour for Ph1004-399 Adelaide Street W
- 도시: Toronto
- 이웃/동네: Waterfront Communities C1
- 전체 주소: Ph1004-399 Adelaide Street W, Toronto, M5V1S4, Ontario, Canada
- 거실: Combined W/Dining, W/O To Terrace, Wood Floor
- 주방: Open Concept, Stainless Steel Appl, Wood Floor
- 리스팅 중개사: Royal Lepage Signature Realty, Brokerage - Disclaimer: The information contained in this listing has not been verified by Royal Lepage Signature Realty, Brokerage and should be verified by the buyer.

