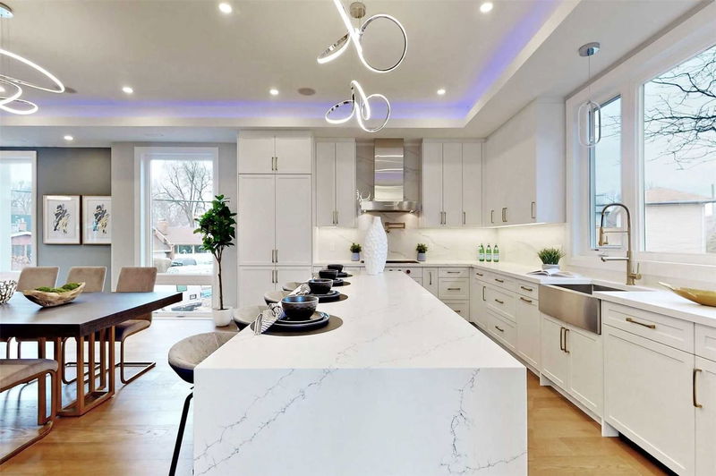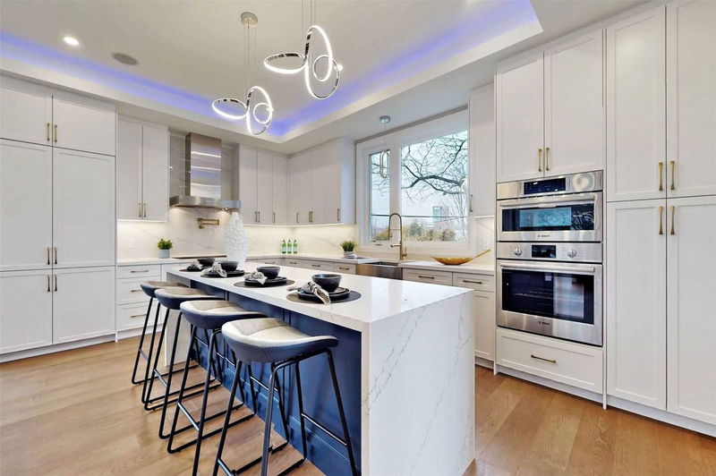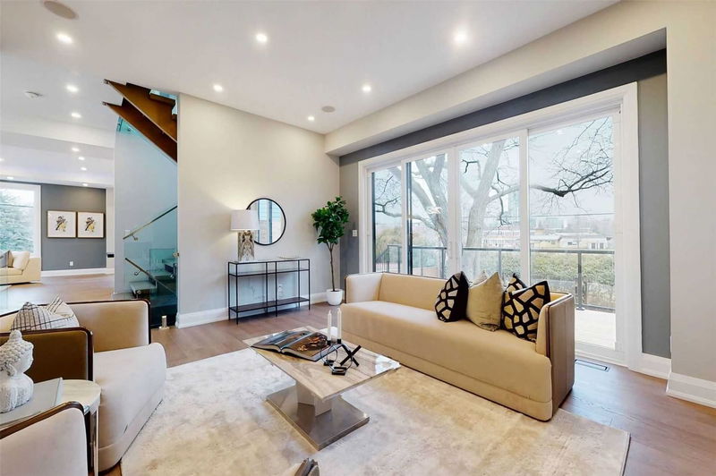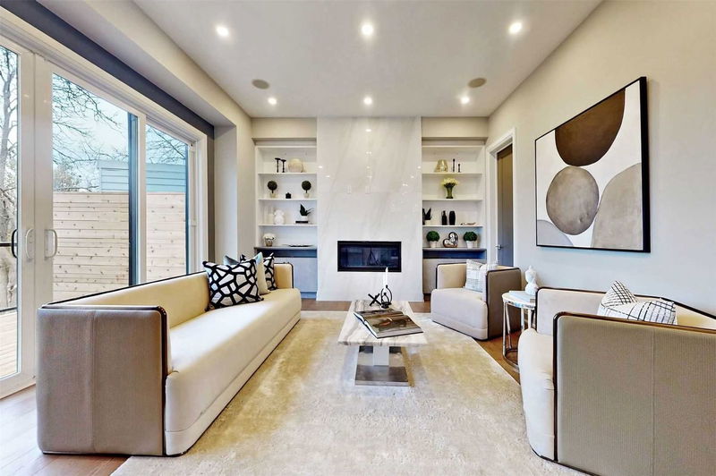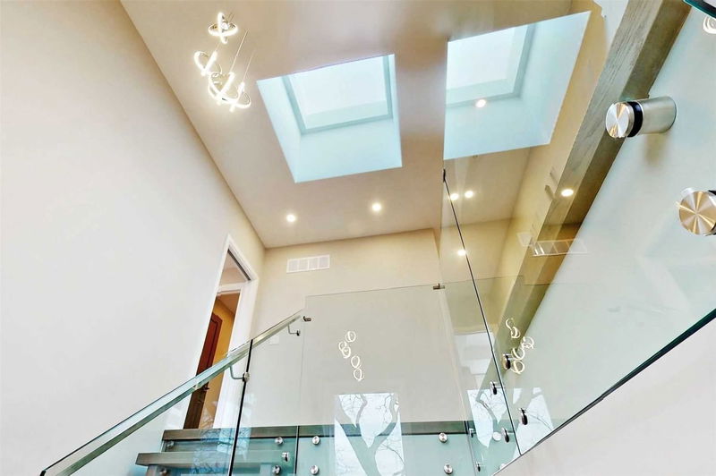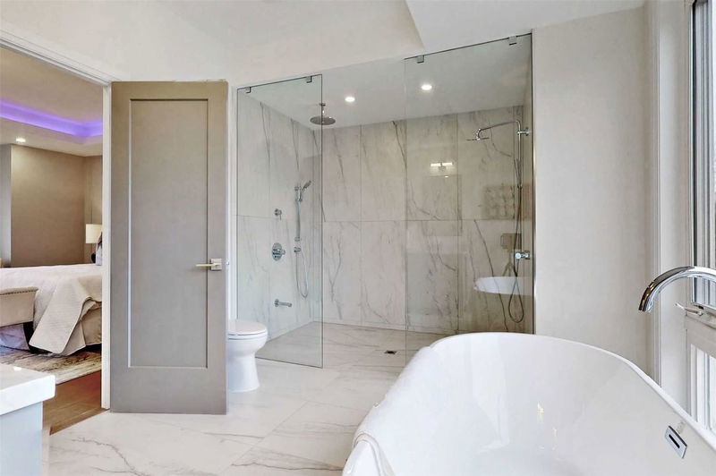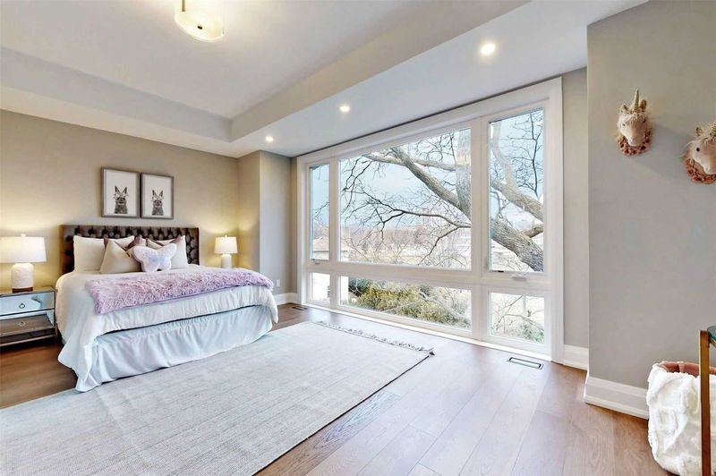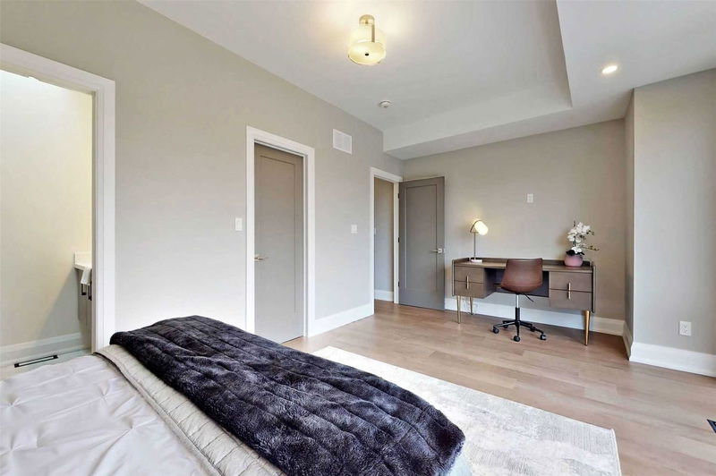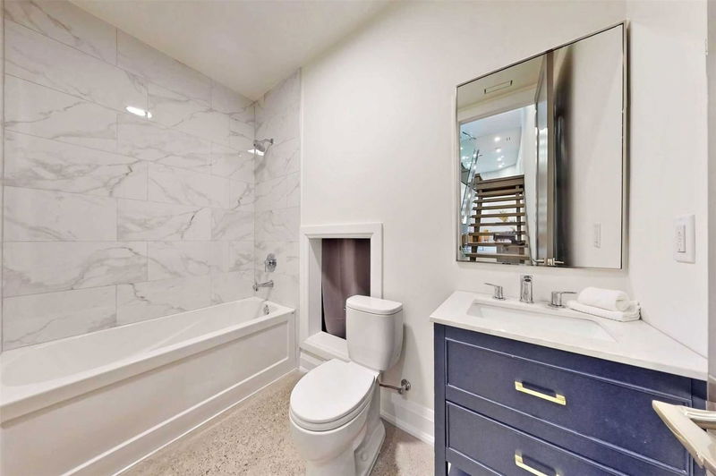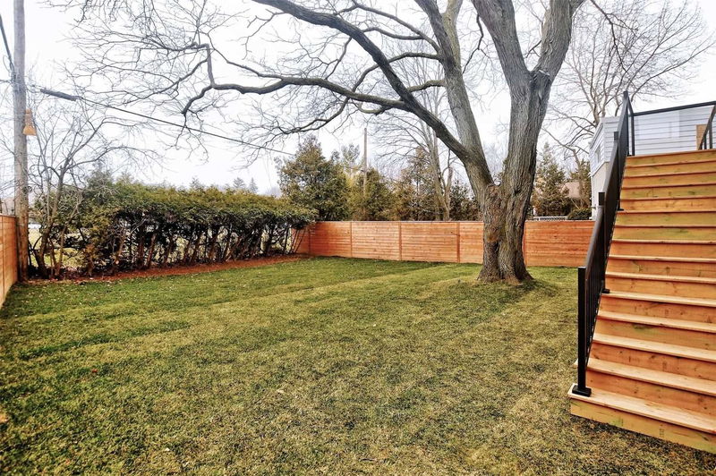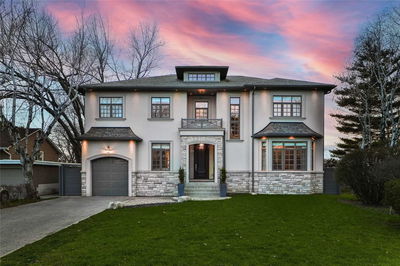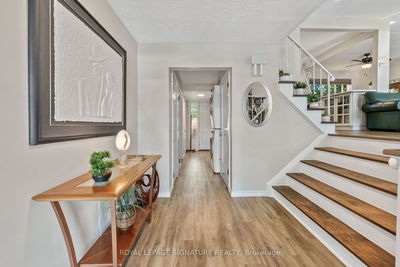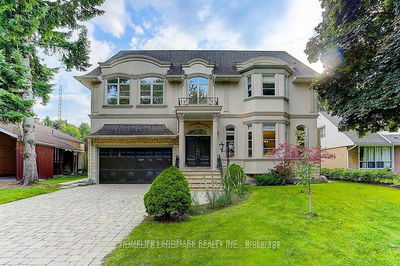Exquisite Brand New Custom Built Home W/ A Park View! Nestled On A Private Street In The Heart Of Banbury Don Mills Neighbourhood. Modern & Open Concept 4+1 Bedroom Home. High Attention To Details. Designer Palette. Chef Kitchen And Outstanding Craftsmanship. Top Of The Line Appliances & Large Island. Timeless Design W/ Floor To Ceiling Windows Throughout. Cozy Family Room W/ W/O Deck. 13 Ft Basement, Nanny Suite, Basement Walk Out To Private Backyard. Stunning Primary Bedroom W/ Lavish 9Pc Ens, Heated Floors And Bright Dressing Area. Enjoy The Garden Oasis W/Deck, Gas Bbq And Ample Greenery. Steps To Shops At Don Mills, Tons Of Trails, Schools, Restaurants, Transit & Much Much More...
부동산 특징
- 등록 날짜: Wednesday, January 11, 2023
- 가상 투어: View Virtual Tour for 110 Plateau Crescent
- 도시: Toronto
- 이웃/동네: Banbury-Don Mills
- 중요 교차로: Lawrence & Don Mills
- 전체 주소: 110 Plateau Crescent, Toronto, M3C 1M8, Ontario, Canada
- 가족실: Window Flr To Ceil, Gas Fireplace, Built-In Speakers
- 거실: Hardwood Floor, Gas Fireplace, W/O To Deck
- 주방: B/I Appliances, Centre Island, O/Looks Backyard
- 리스팅 중개사: Ferrow Real Estate Inc., Brokerage - Disclaimer: The information contained in this listing has not been verified by Ferrow Real Estate Inc., Brokerage and should be verified by the buyer.







