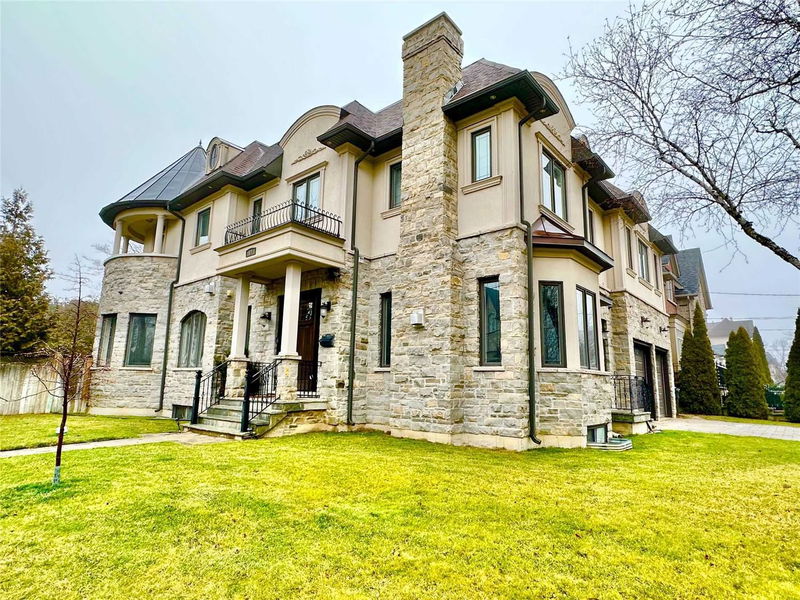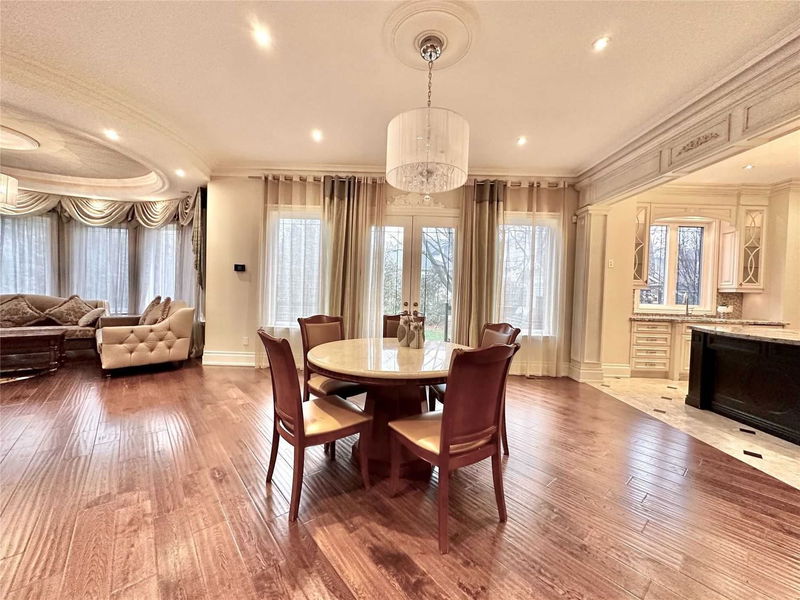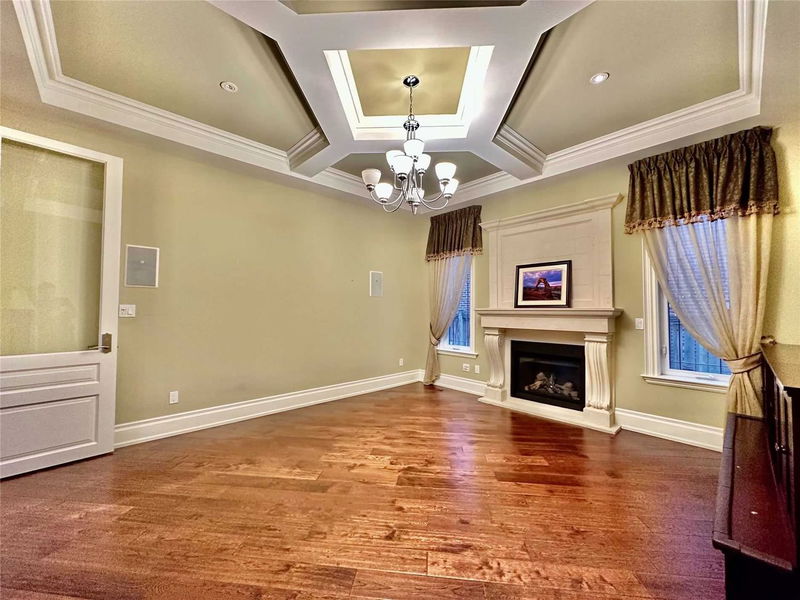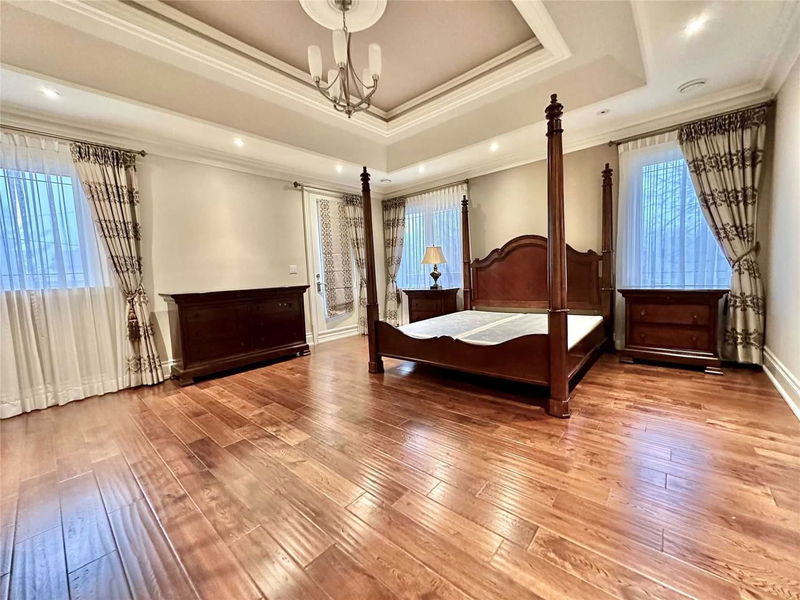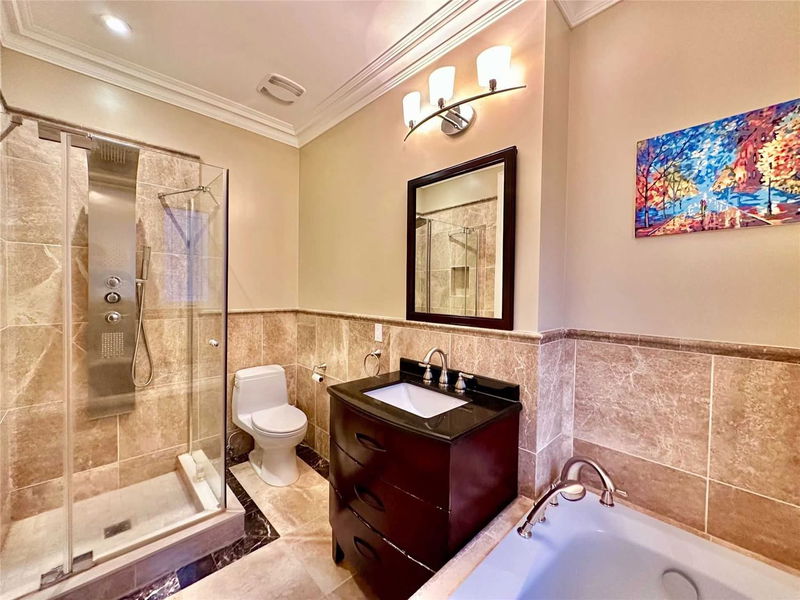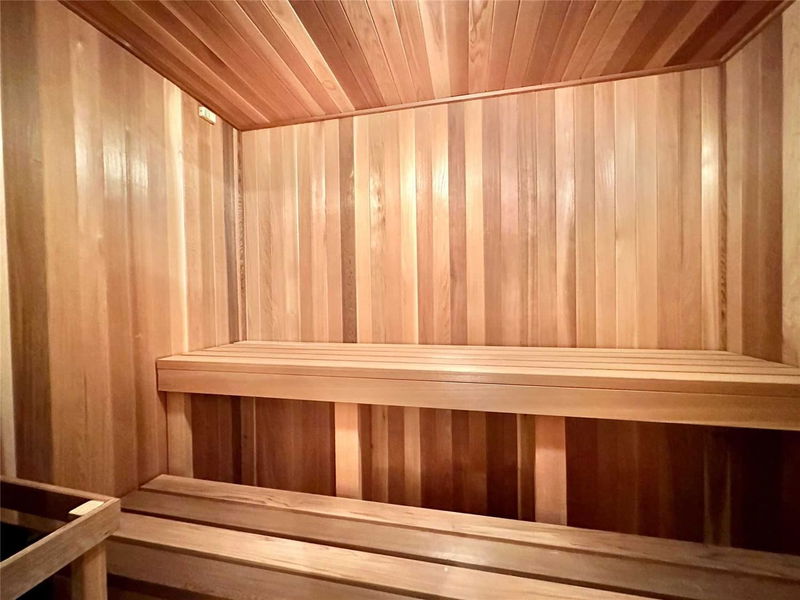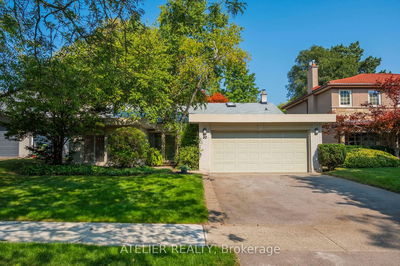One Of The Largest Over 4K Sq.Ft Custom Built Home That Is Located On One Of The Best Streets In The Area. Overlooking Ravine. Steps To Tennis Club & Cameron School. Unquire & Very Practical Layout. Round Tower, Stunning Circular Staircase With Wrought Iron. Sept Entry Private Office W/ B/In Cabinets, Custom Design Stone & Grante Floors. Home Theatre, Sauna, Custom Closet Organizers. B/In Shelves & Much More. Click **Virtual Tour**
부동산 특징
- 등록 날짜: Thursday, January 12, 2023
- 가상 투어: View Virtual Tour for 11 Gwendolen Crescent
- 도시: Toronto
- 이웃/동네: Lansing-Westgate
- 중요 교차로: South Of Sheppard/West Of Yong
- 전체 주소: 11 Gwendolen Crescent, Toronto, M2N2L9, Ontario, Canada
- 거실: Hardwood Floor, Fireplace, Coffered Ceiling
- 주방: Centre Island, Granite Counter, B/I Appliances
- 가족실: Hardwood Floor, B/I Shelves, Fireplace
- 리스팅 중개사: Re/Max Realtron Realty Inc., Brokerage - Disclaimer: The information contained in this listing has not been verified by Re/Max Realtron Realty Inc., Brokerage and should be verified by the buyer.

