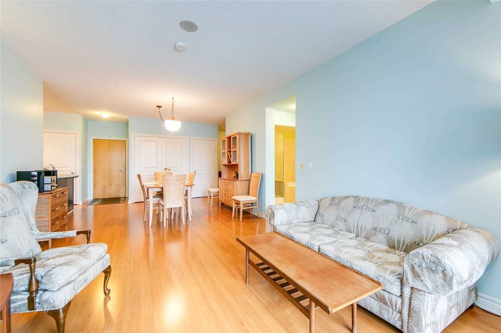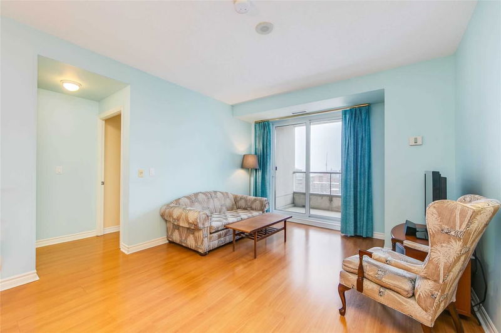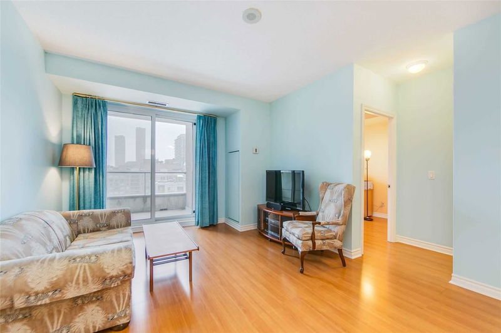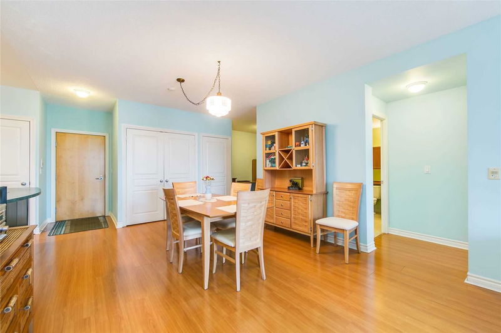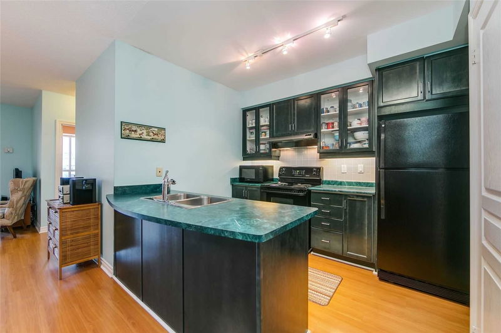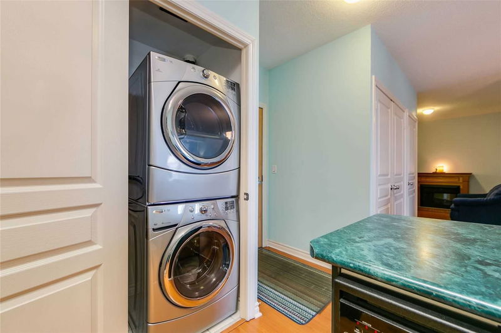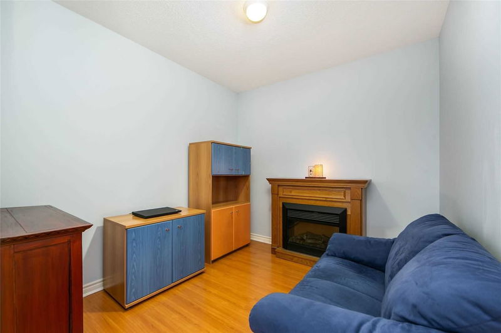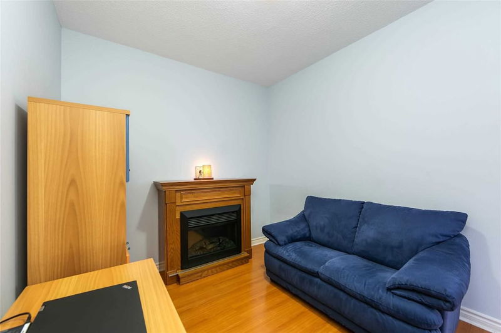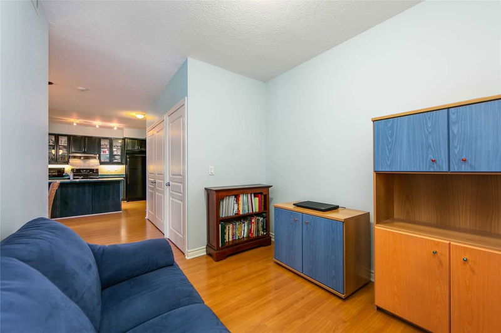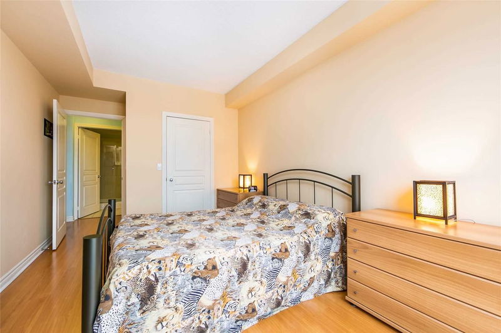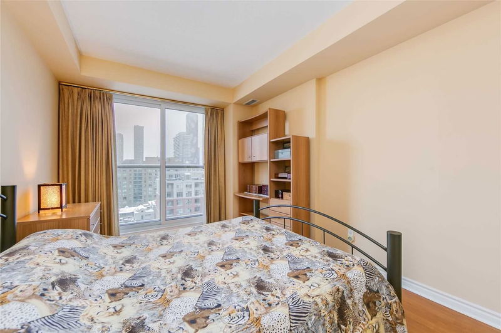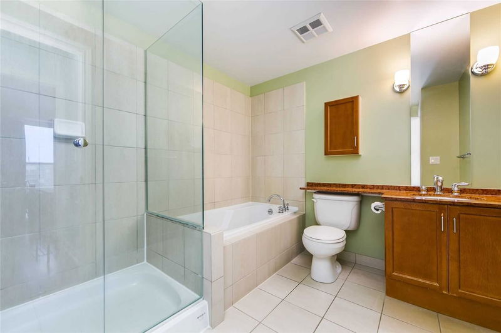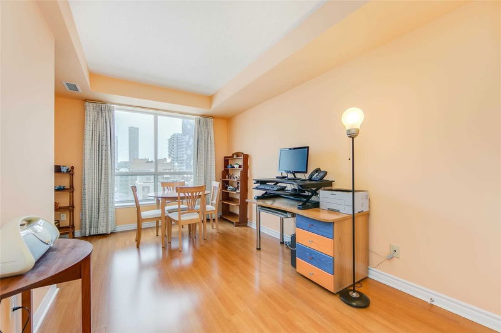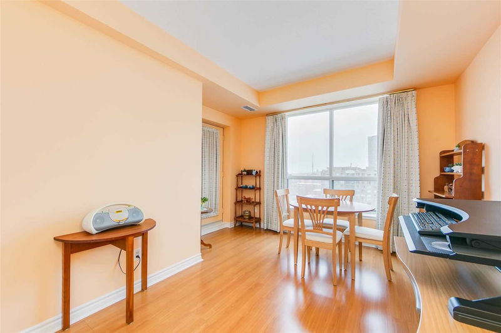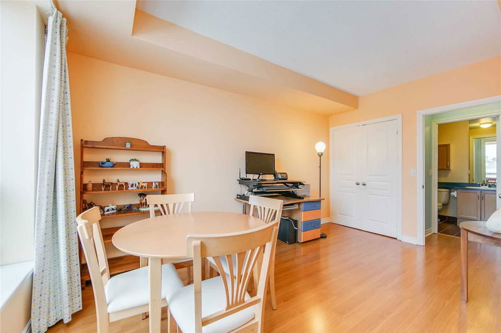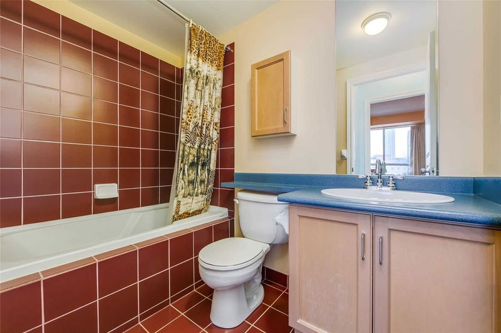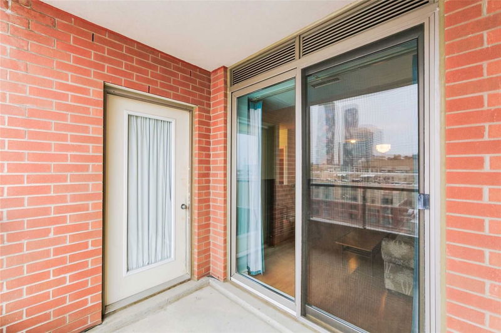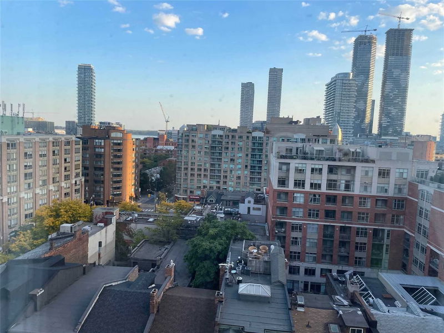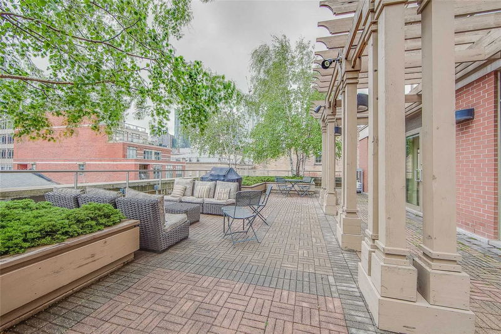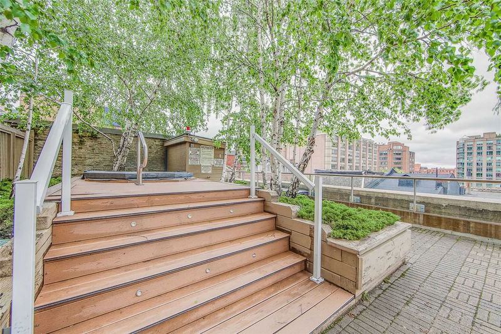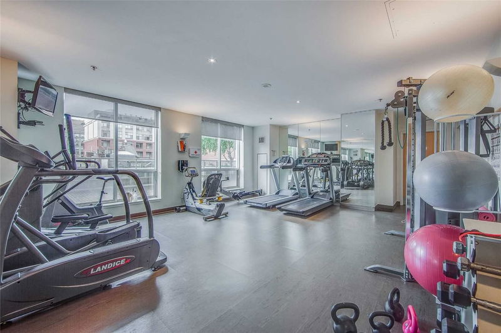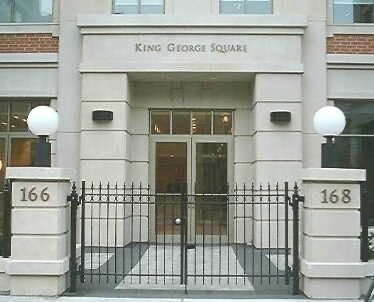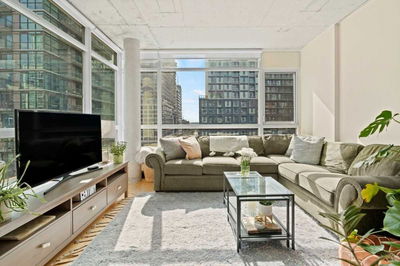Spectacular King George Square. Approximately 1136 Sq Ft (As Per Builder) With Southern Exposure And Great Views. Short Walk, Bike Or Transit Ride To Amenities, Entertainment, St. Lawrence Market, The Lake And Parks, Adjacent To Beautiful St. James Park. Open Concept Living And Dining Room With W/O To Balcony. Split Floor Plan With 2 South Facing Bedrooms On Opposite Sides. The Primary Bedroom Offers A Walk-In Closet, Juliette Balcony And 4Pc Bath. The 2nd Bedroom Has A Walkout To The Main Balcony, Double Closet And 4Pc Bath. A Sizeable Family Room That Can Be Used As A Den, Office Or A Place For Your Pet To Live And Play. The Suite Has Laminate Floors Throughout. One Parking Spot And Locker Complete This Unique Suite. Occupied By The Original Owners And Ready For You To Make It Your Own. Inclusions: Fridge, Stove, Dishwasher, Washer Dryer, Closet Organizers, Electric Light Fixtures And Window Coverings, **Status Certificate Has Been Ordered.
부동산 특징
- 등록 날짜: Sunday, January 15, 2023
- 가상 투어: View Virtual Tour for 1007-168 King Street E
- 도시: Toronto
- 이웃/동네: Moss Park
- 중요 교차로: King / Jarvis? George
- 전체 주소: 1007-168 King Street E, Toronto, M5A4S4, Ontario, Canada
- 거실: Combined W/Dining, W/O To Balcony, South View
- 주방: Open Concept, Breakfast Bar, Laminate
- 가족실: Laminate, Separate Rm
- 리스팅 중개사: Chestnut Park Real Estate Limited, Brokerage - Disclaimer: The information contained in this listing has not been verified by Chestnut Park Real Estate Limited, Brokerage and should be verified by the buyer.







