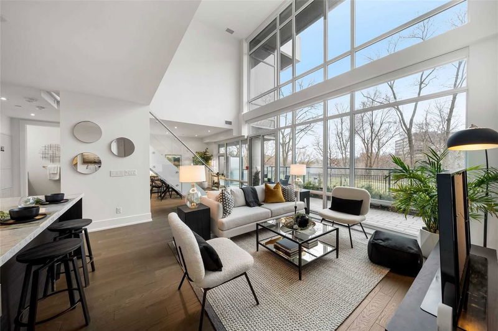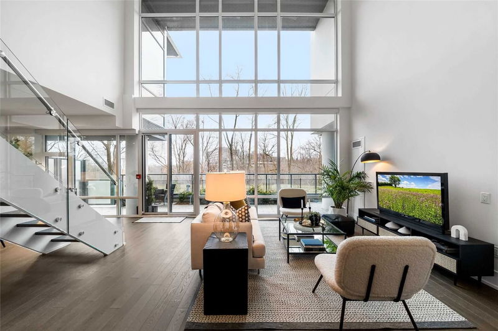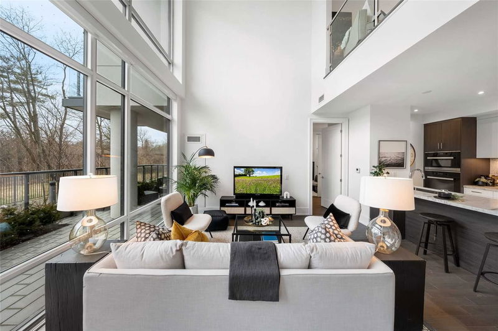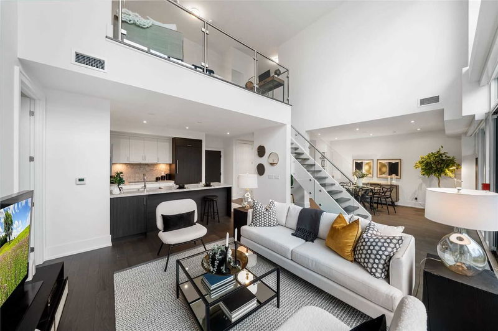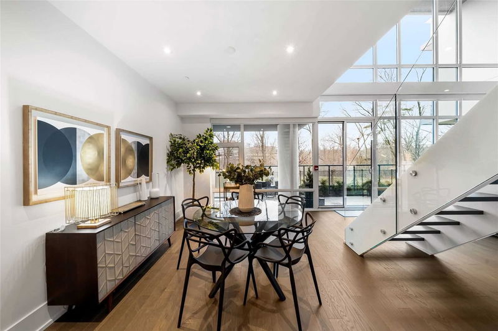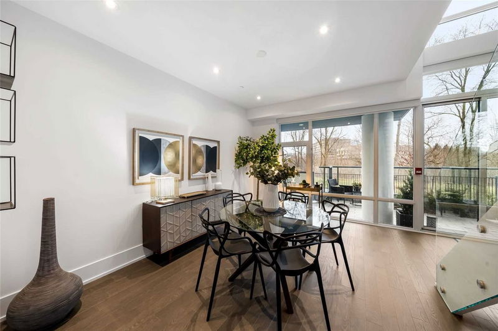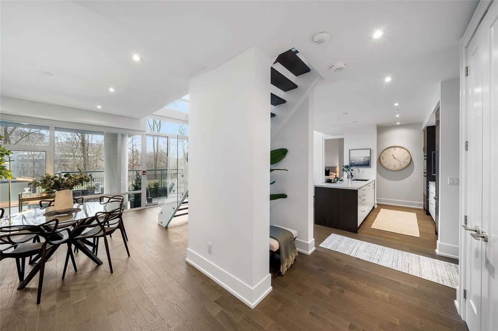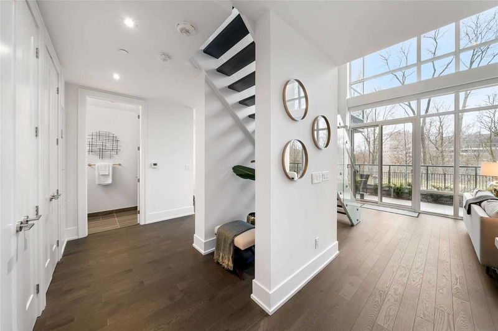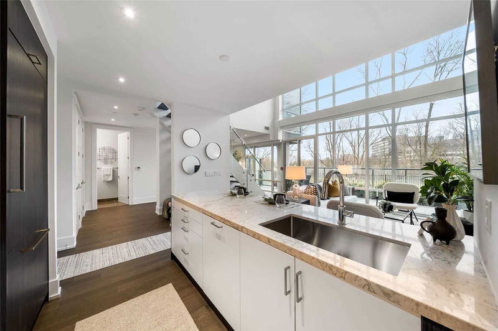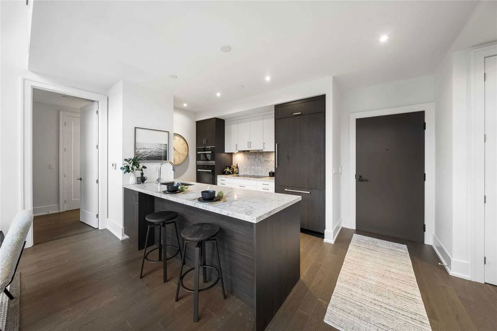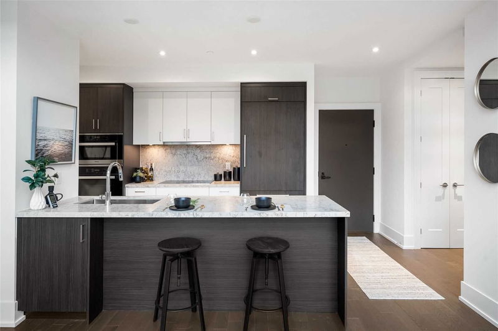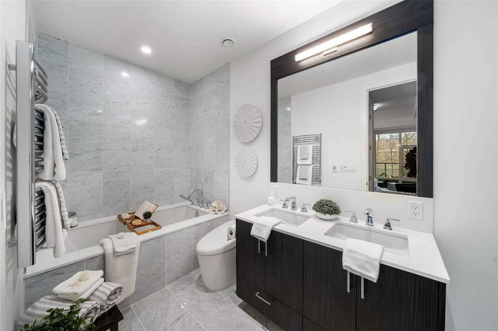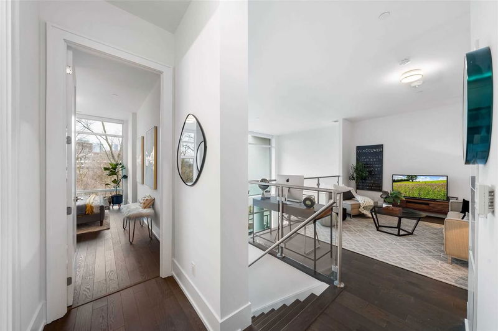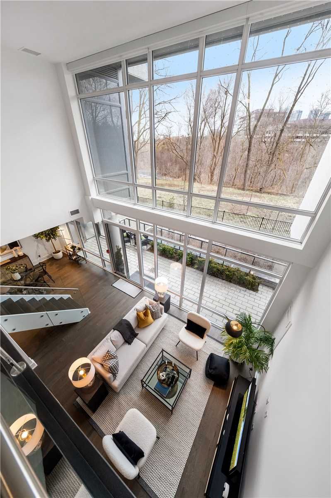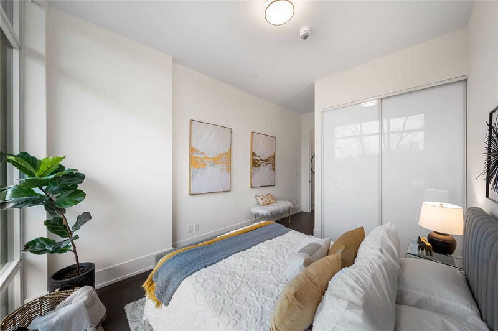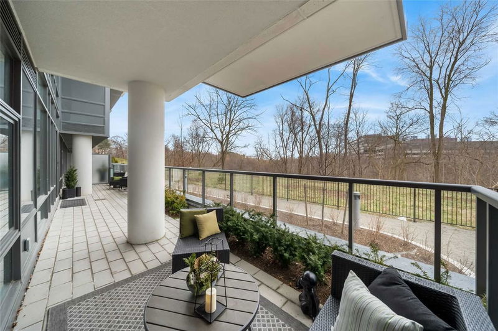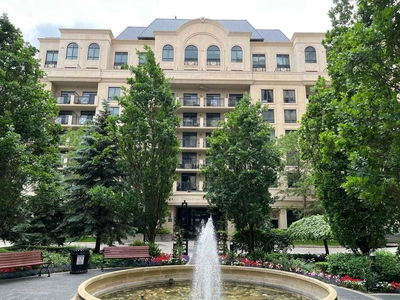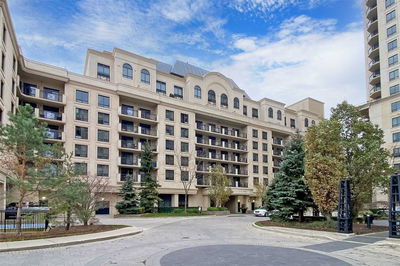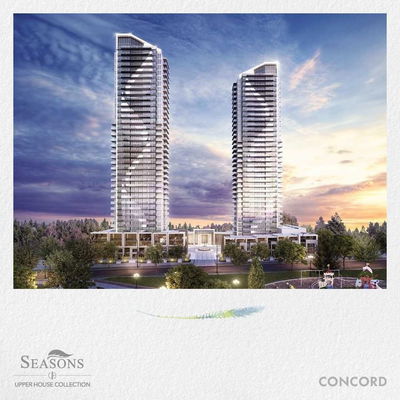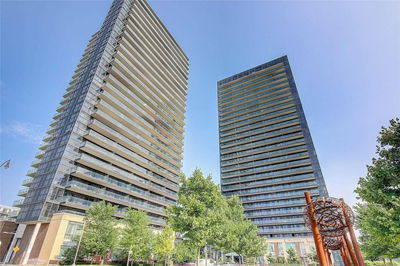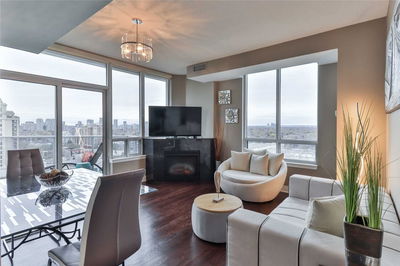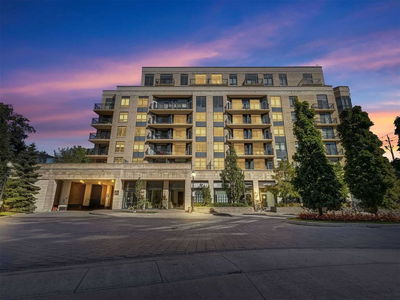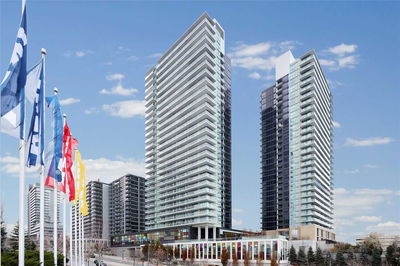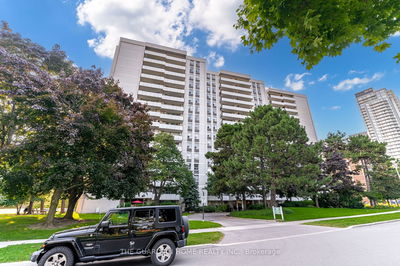Welcome To This Never-Lived-In 2-Storey Marquee Suite At Scala - The Newest Masterpiece Of Top-Rated Builder, Tridel! Stunningly Upgraded With Top-Of-The-Line Features & Finishes, And Unit-Wide Customizations, This Unique Suite Is A Jaw-Dropper! At 1,688Sqft The Home Feels Even Bigger & Brighter With Breathtaking Wall-To-Wall & 20Ft Floor-To-Ceiling Windows With Upgraded Motorized Roller Blinds Overlooking The Private Ravine Setting. The Aesthetic & Functional Open-Concept Kitchen Boasts Full-Sized Built-In Stainless Steel Miele Appliances, Quartz Counters, Two-Tone Cabinetry, Custom Coffee Nook & Breakfast Bar. Extra Electrical Outlets & Upgraded In-Wall Wiring In The Living Room, Spacious Dining Room, Main Fl Powder Room, Oversized Loft-Like Family Room Overlooking The Living Room, And Sizeable Bedrooms. The Oasis Continues Through The Primary Bedroom W/ Walk-In Closet & Spa Ensuite Bath With Toto Smart Toilet. These Are Just A Few Things To Love About This Must-See Signature Suite!
부동산 특징
- 등록 날짜: Friday, January 20, 2023
- 가상 투어: View Virtual Tour for 121-25 Adra Grado Way
- 도시: Toronto
- 이웃/동네: Bayview Village
- 중요 교차로: Leslie And Sheppard
- 전체 주소: 121-25 Adra Grado Way, Toronto, M2J 4L1, Ontario, Canada
- 거실: Open Concept, Window Flr To Ceil, Hardwood Floor
- 주방: Stone Counter, B/I Appliances, Breakfast Bar
- 가족실: O/Looks Living, Open Concept, Hardwood Floor
- 리스팅 중개사: Re/Max Hallmark Realty Ltd., Brokerage - Disclaimer: The information contained in this listing has not been verified by Re/Max Hallmark Realty Ltd., Brokerage and should be verified by the buyer.


