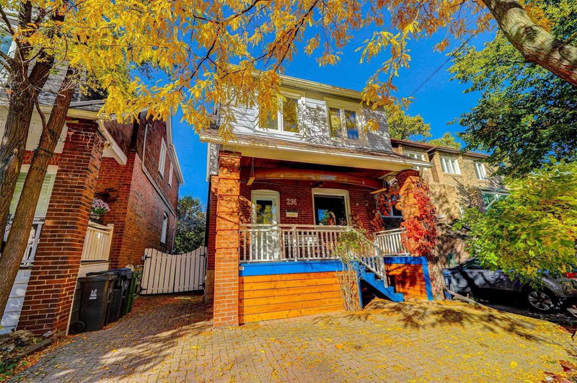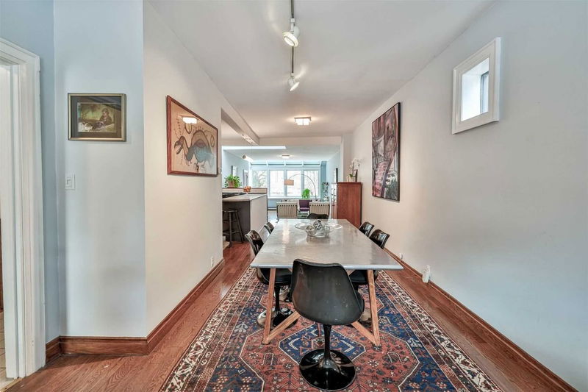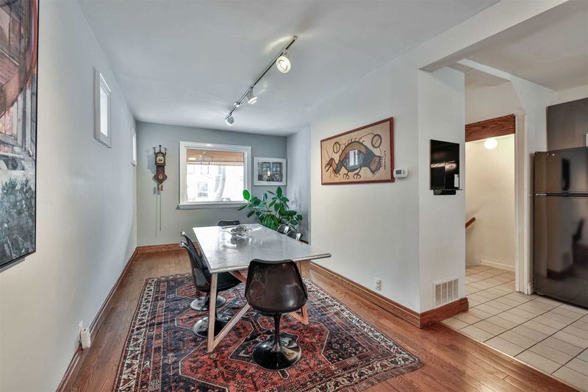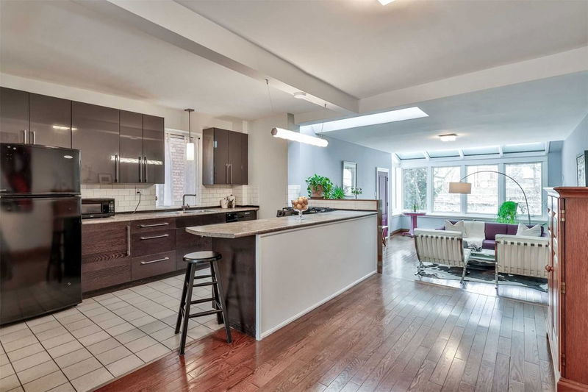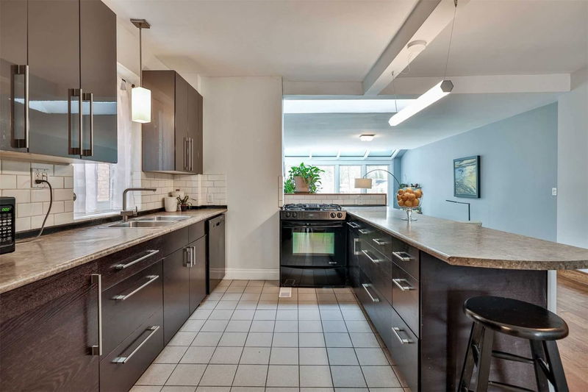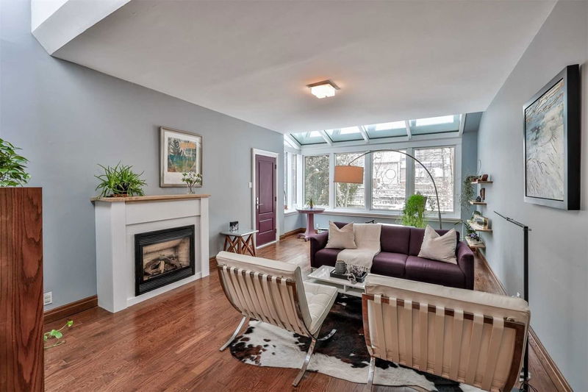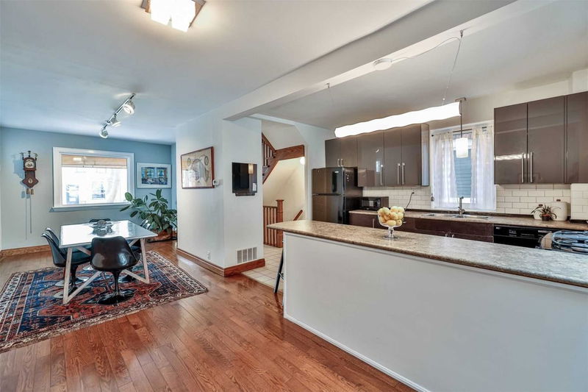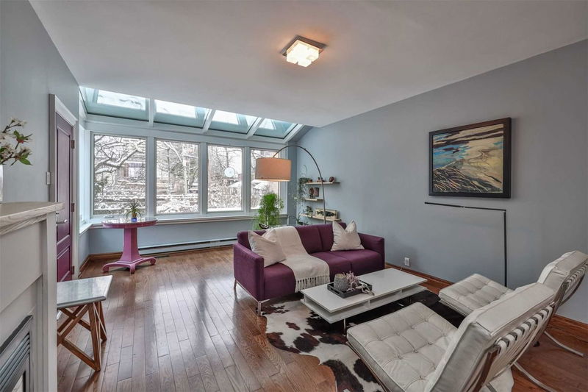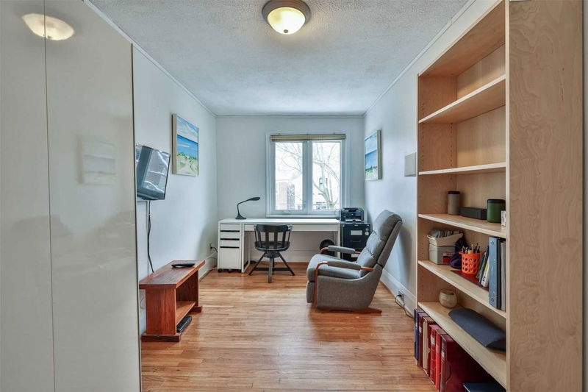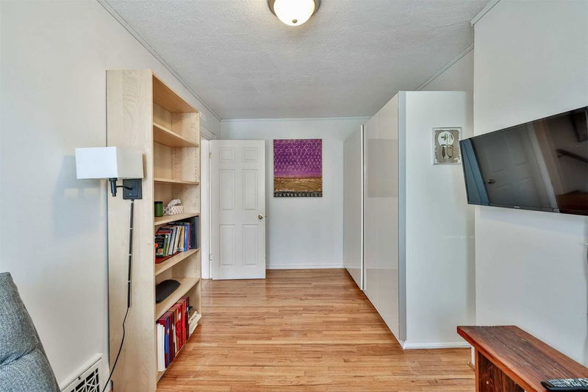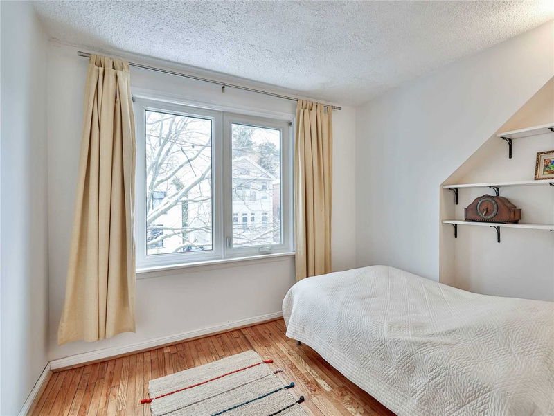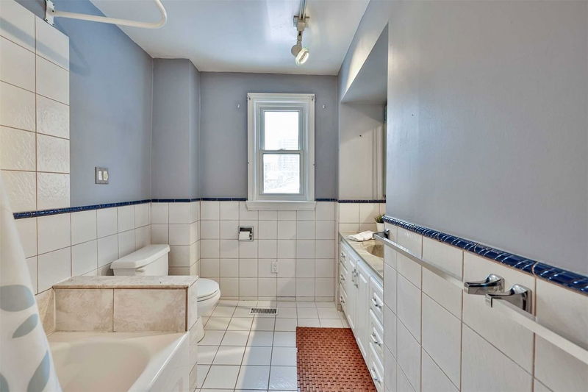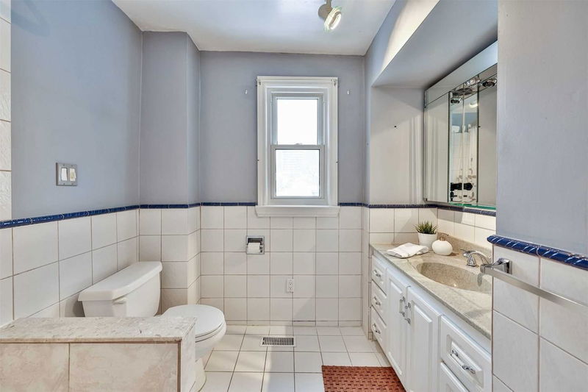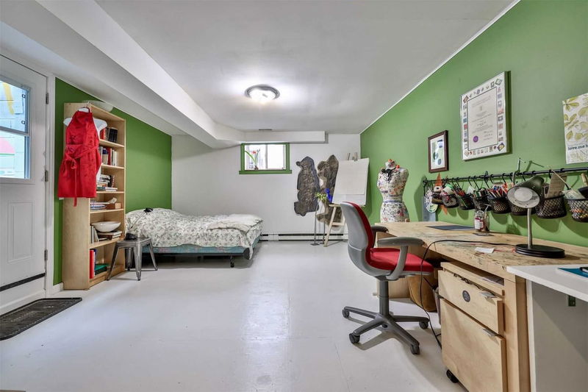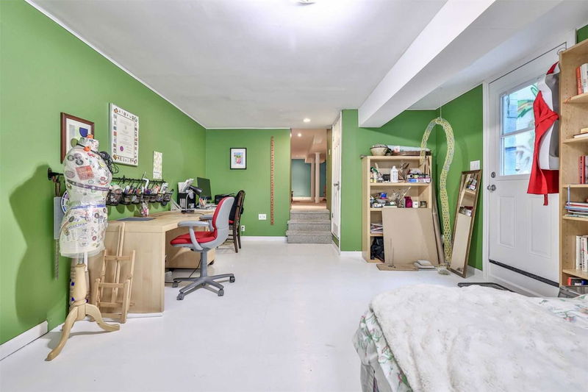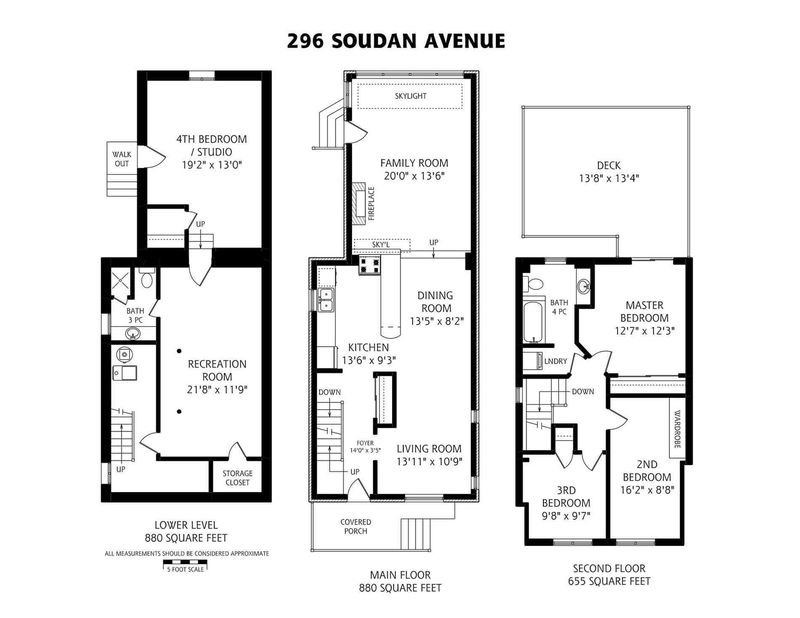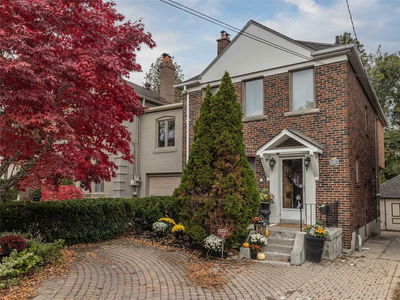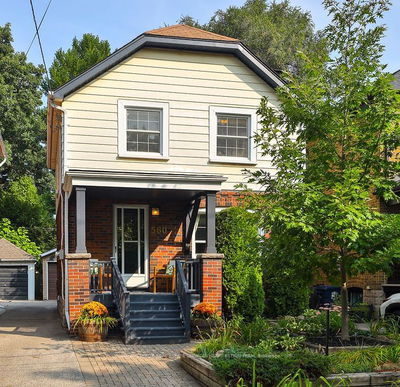Well Located Detached 3 + 1 Bedroom With Open Kitchen Overlooks Family Room Extension Off Back Of Home. Primary Bedroom With Walkout To Large, Treetop Deck. 2nd Bedroom Used As Home Office Now With Bright South Views Over Street. Second Floor Laundry. Finished Basement With Separate Entrance Presently Used As A Guest Bedroom/Art Studio Also Has Rec Room Area And 3 Pce Bathroom. Legal Pad Parking Space. In Maurice Cody School District With Short Walk To Northern H/S, Ttc, Mt Pleasant And Yonge Shops, Restaurants And The Soon To Be Open Lrt On Eglinton. Great Buy!!
부동산 특징
- 등록 날짜: Thursday, February 02, 2023
- 가상 투어: View Virtual Tour for 296 Soudan Avenue
- 도시: Toronto
- 이웃/동네: Mount Pleasant East
- 중요 교차로: S Of Eg/E Of Mt Pleasant
- 전체 주소: 296 Soudan Avenue, Toronto, M4S 1W5, Ontario, Canada
- 거실: Hardwood Floor, Track Lights, South View
- 주방: Tile Floor, Open Concept, O/Looks Family
- 가족실: Hardwood Floor, W/O To Yard, Skylight
- 리스팅 중개사: Re/Max Prime Properties - Unique Group, Brokerage - Disclaimer: The information contained in this listing has not been verified by Re/Max Prime Properties - Unique Group, Brokerage and should be verified by the buyer.

