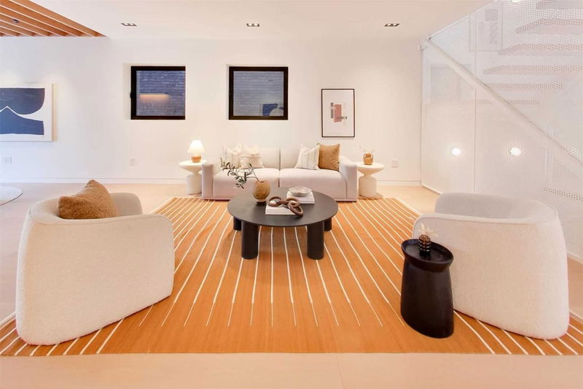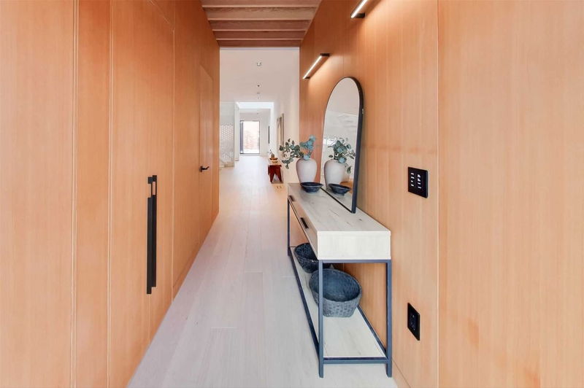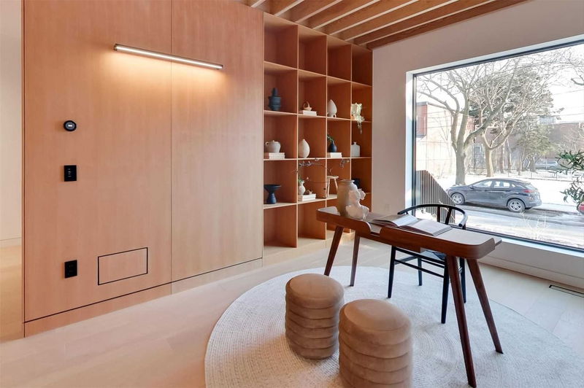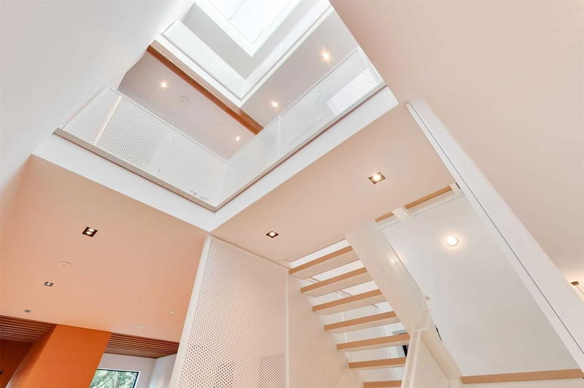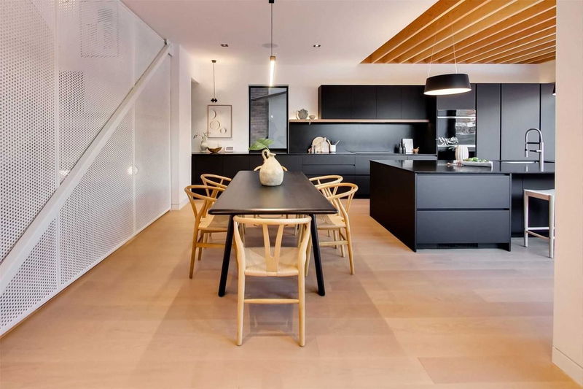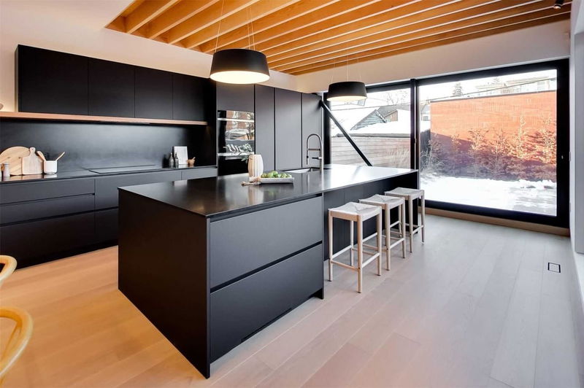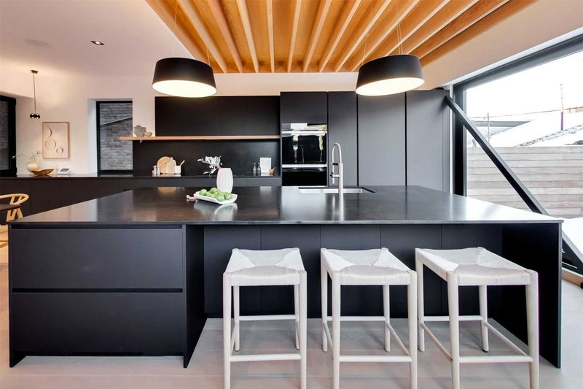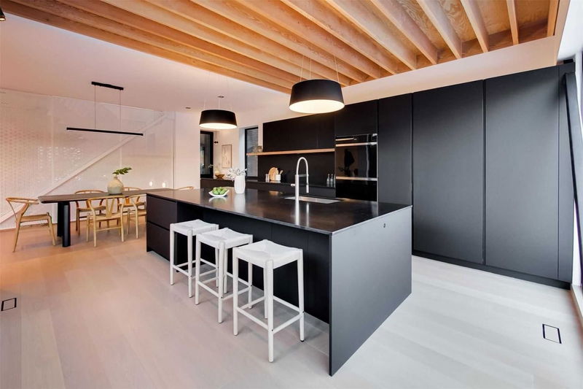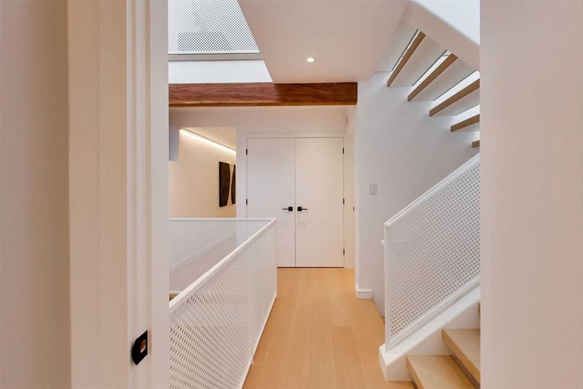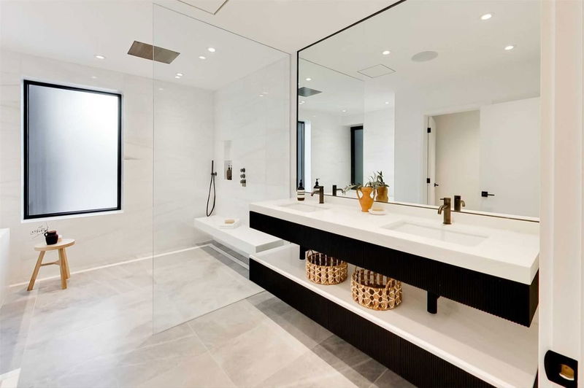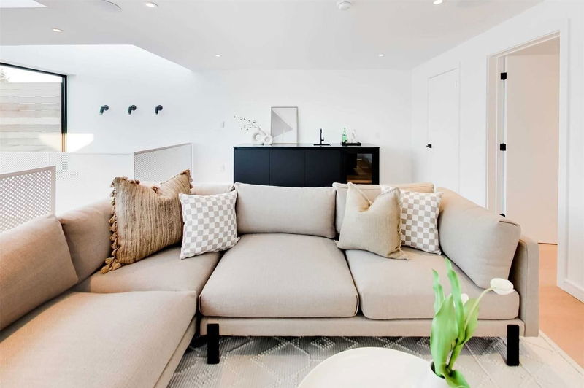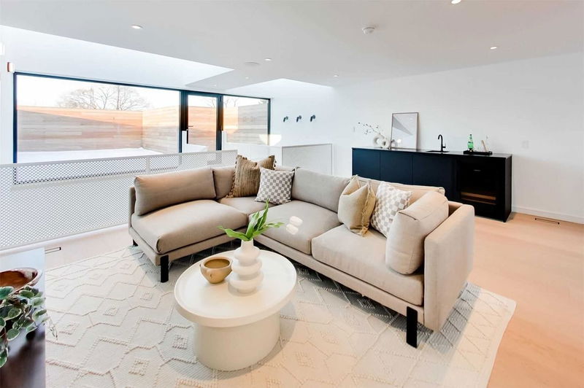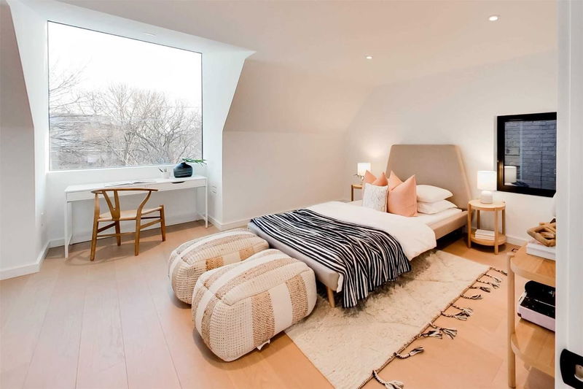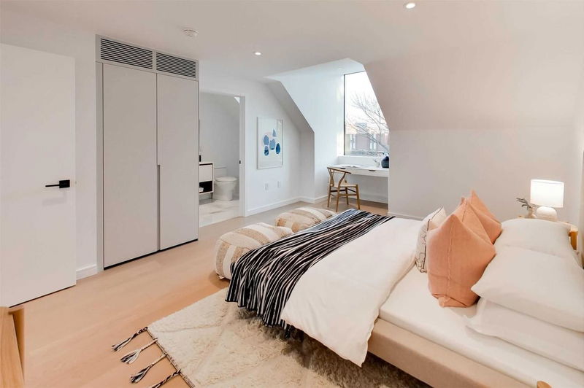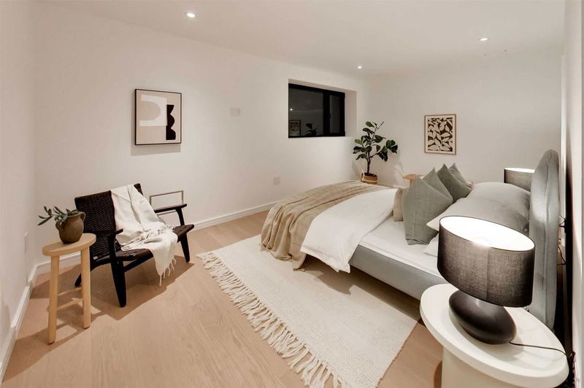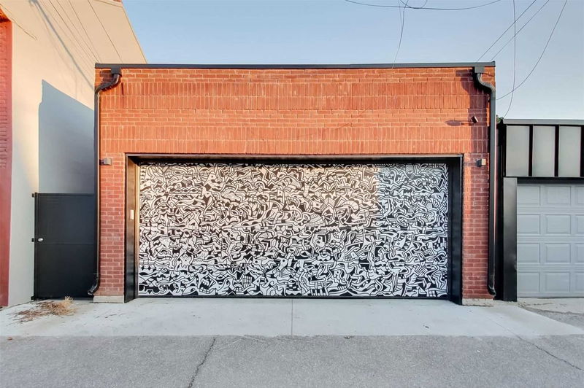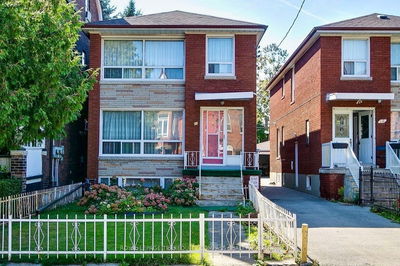An Architectural Masterpiece By Award-Winning Batay-Csorba Architects, Captures Chic & Hip Essence Of Queen West. A Stone's Throw From Trinity Bellwoods Park, This Sprawling 5,000 Sq Ft Of Head-To-Toe Luxury Finishes & Italian White Oak Hardwood Floors Is Truly Breathtaking. Can You Believe All 4 Bedrooms Have Their Own 4-Piece Ensuite Bathroom? (You Gotta See The Spa-Like Primary Ensuite With Custom Double Vanity & Heated Marble Floors). Argyle Dinner Parties Will Be The Hottest Ticket In Town As Friends & Family Slip Past The Library Overlooking The Park To Ogle Your Poliform Chef's Kitchen With It's Floor-To-Ceiling Windows, Wolf Double-Oven + Induction Cooktop, Vast 11 Ft Black Granite Island & Walkout To The Zen-Like Backyard. Bask In The Custom Oversized Skylights That Flood The Home With Light On Your Way Up To The Private 3rd Floor Lounge & Wet/Wine Bar. Savour A Nightcap While Overlooking The City On The Secluded Rooftop Terrace.
부동산 특징
- 등록 날짜: Thursday, February 02, 2023
- 가상 투어: View Virtual Tour for 104 Argyle Street
- 도시: Toronto
- 이웃/동네: Trinity-Bellwoods
- 전체 주소: 104 Argyle Street, Toronto, M6J 1N9, Ontario, Canada
- 거실: Hardwood Floor, Combined W/Library, Large Window
- 주방: Centre Island, B/I Appliances, W/O To Yard
- 리스팅 중개사: Sage Real Estate Limited, Brokerage - Disclaimer: The information contained in this listing has not been verified by Sage Real Estate Limited, Brokerage and should be verified by the buyer.

