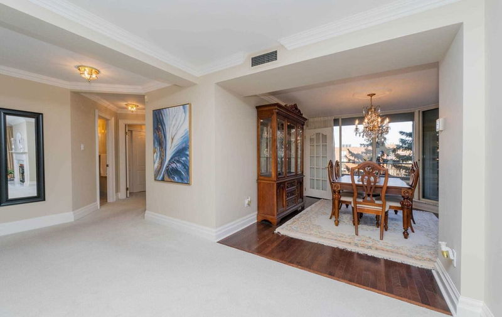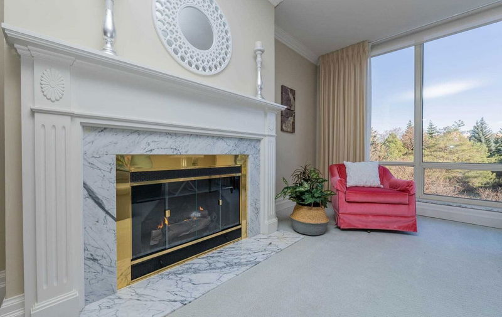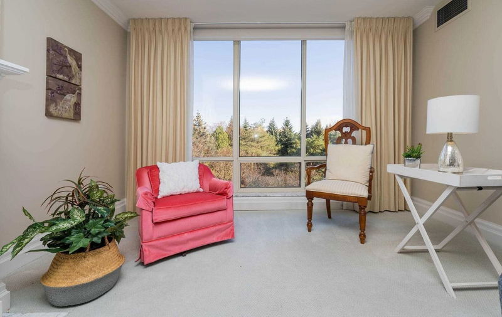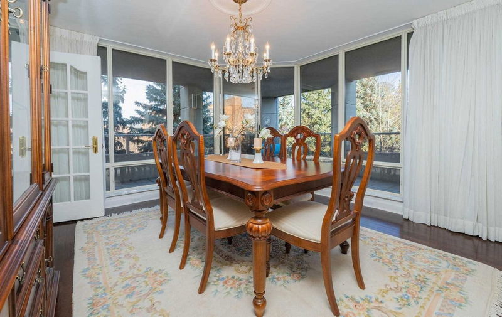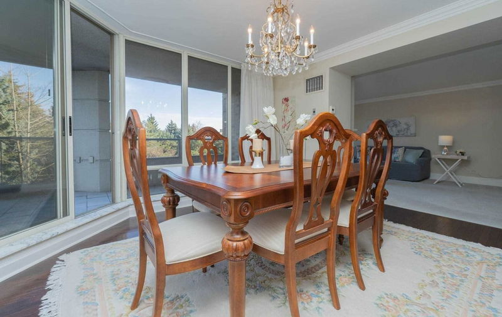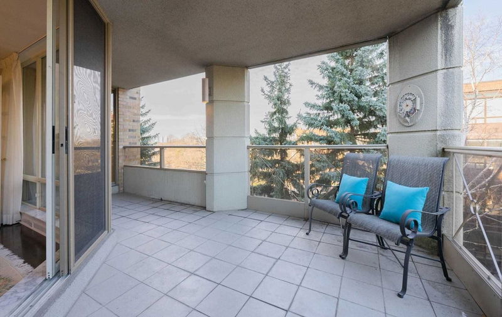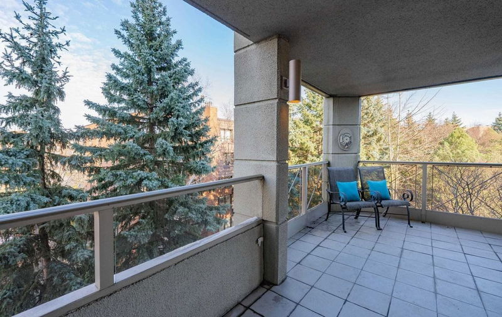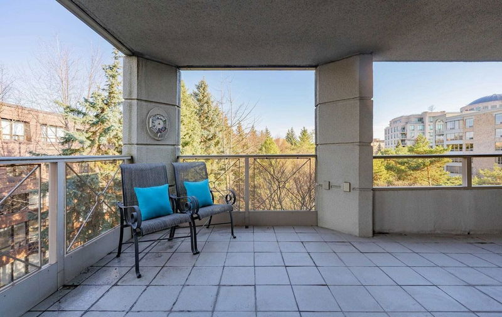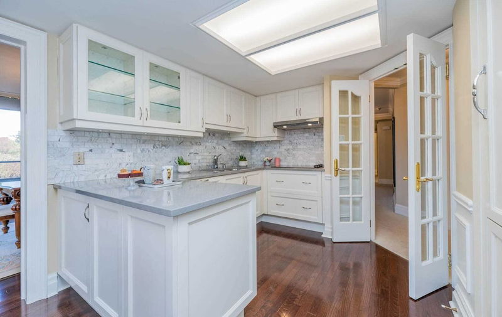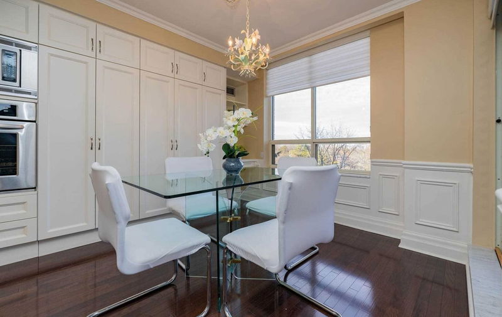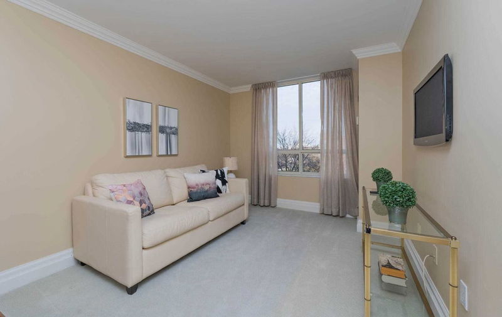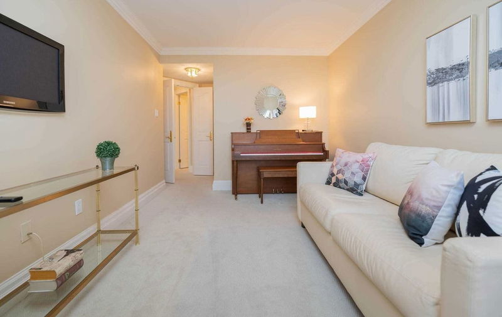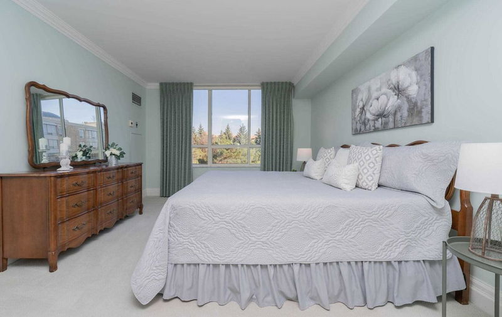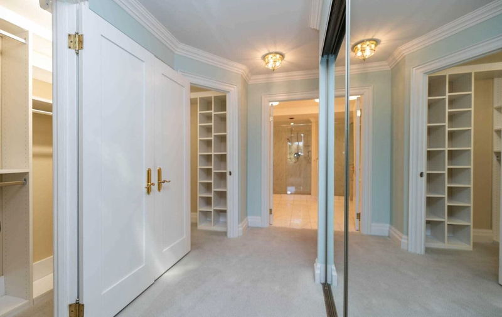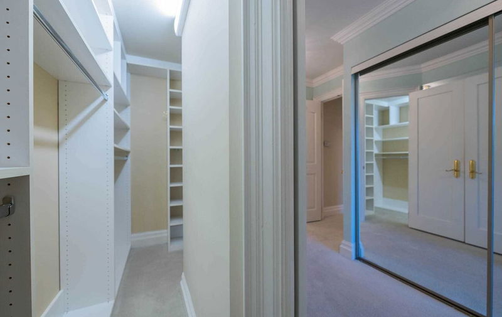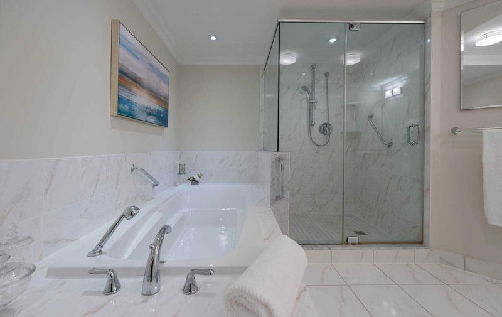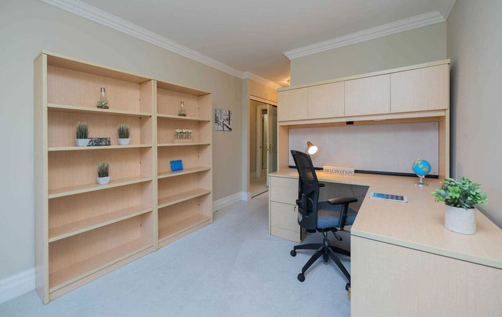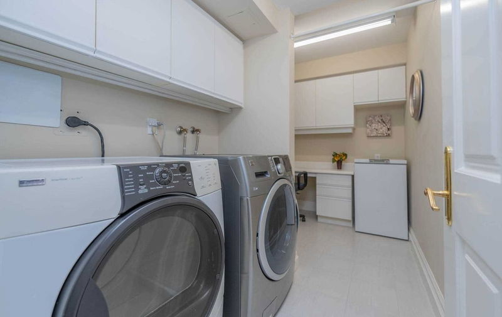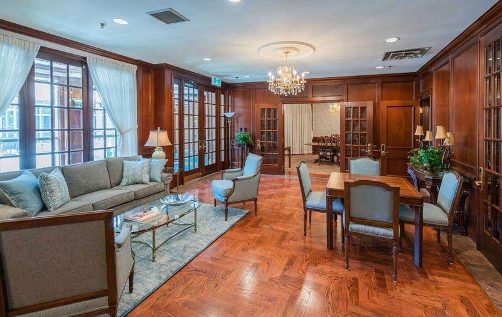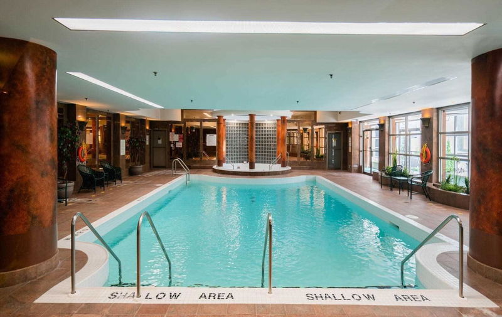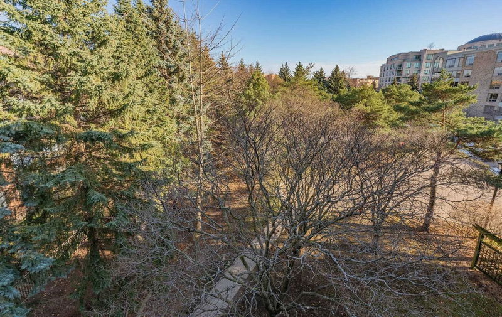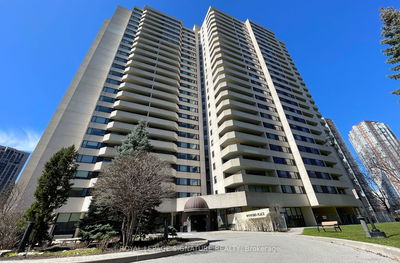**Rarely Offered** Timeless Elegance Abounds At Tapestry! Spectacular Sun Drenched Wilshire Model Corner Suite (2040 Sq Ft) With A Gorgeous East Park-Like Treed View! (Not Facing The Street) 3 Bdrms, 3 Bath's (2 Are Ensuites) Magnificent Renovated Italian 'Scavolini Kitchen' Awaits W/Luxury Premium Appliances! Enter Double Drs To Primary Retreat With Massive W/In Closet W/Organizers & 2nd Double Closet! Unwind In Renovated 6 Piece 'Spa Centre' Bath With Pot Lighting! Enjoy A Glass Of Wine With Friends By Marble *Gas Fireplace* In Spacious Living Rm! Two Walk-Outs To Huge Wrap Around Terrace Surrounded By *Tranquil & Private Gardens* Arguably One Of The Best Suites & Locations In Tapestry! *Popcorn Ceilings Removed*Extensive Use Of Crown Mouldings- Upgraded! Oversized Laundry Rm! Stroll Majestic Muskoka-Like Gardens & Walking Trails! Steps To Shops At Don Mills! 1st Class Amenities, 24 Hr. Concierge, Guest Suites, Indoor Pool, Massive Party/Dining Rms! **2 Car Parking** & Locker!
부동산 특징
- 등록 날짜: Wednesday, February 08, 2023
- 가상 투어: View Virtual Tour for 404-225 The Donway West N/A W
- 도시: Toronto
- 이웃/동네: Banbury-Don Mills
- 전체 주소: 404-225 The Donway West N/A W, Toronto, M3B 2V7, Ontario, Canada
- 거실: Gas Fireplace, Picture Window, Crown Moulding
- 주방: Renovated, Hardwood Floor, Eat-In Kitchen
- 리스팅 중개사: Royal Lepage Signature Realty, Brokerage - Disclaimer: The information contained in this listing has not been verified by Royal Lepage Signature Realty, Brokerage and should be verified by the buyer.




