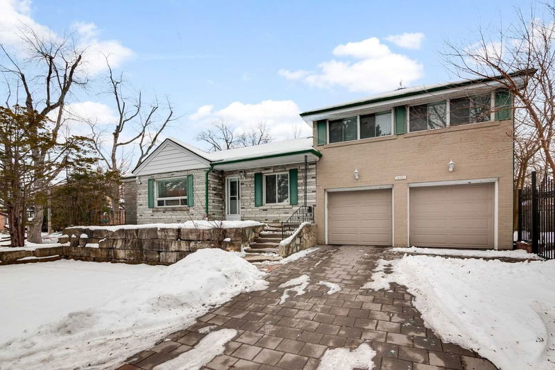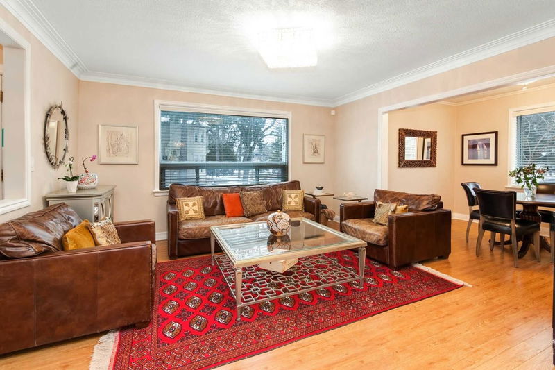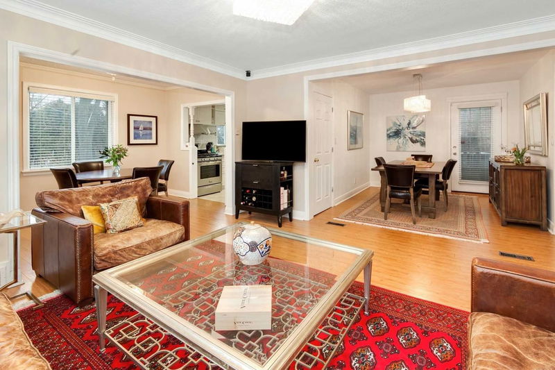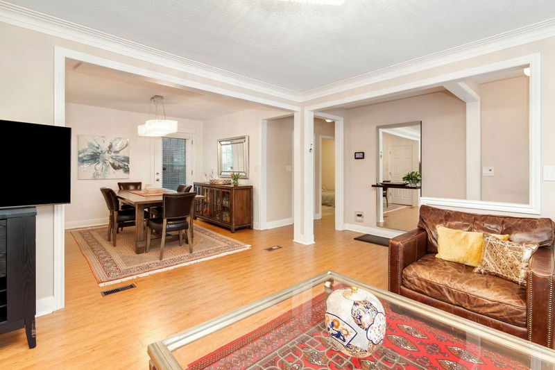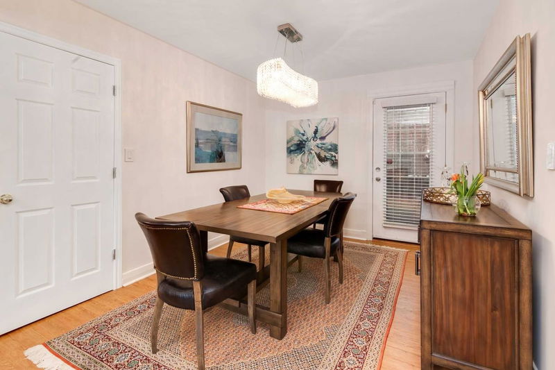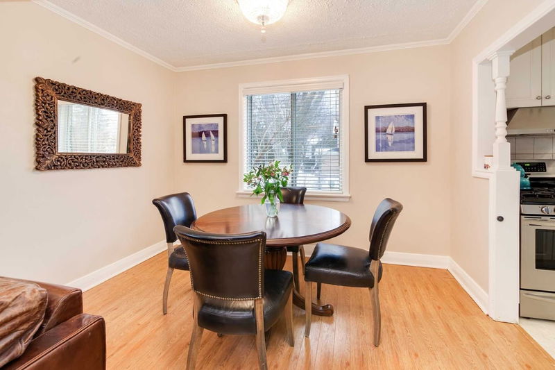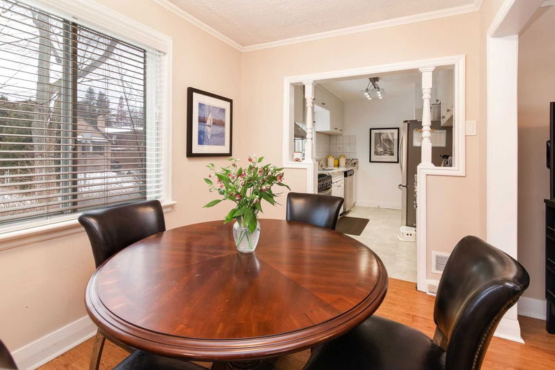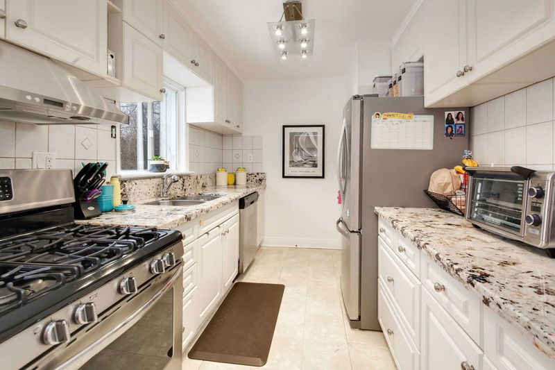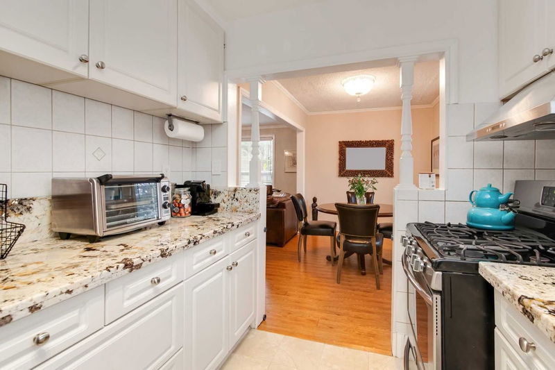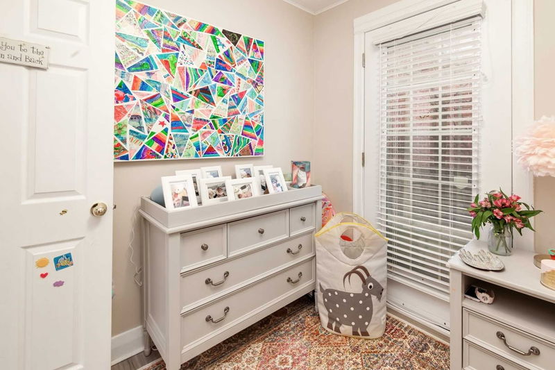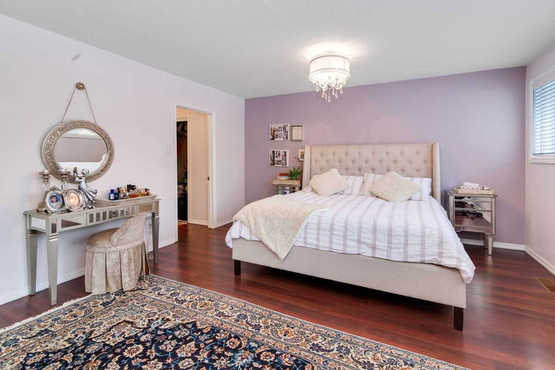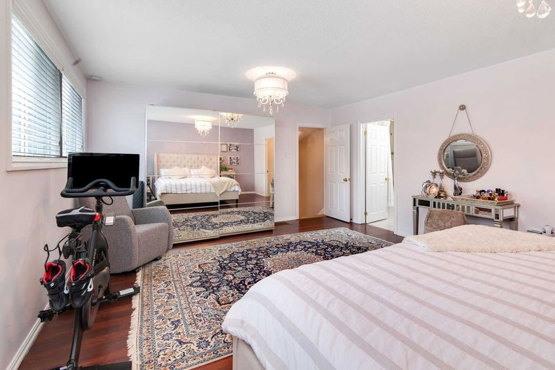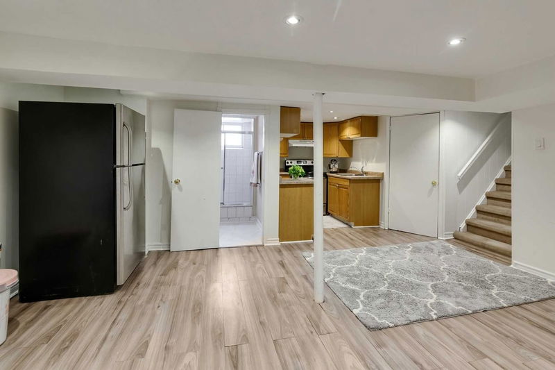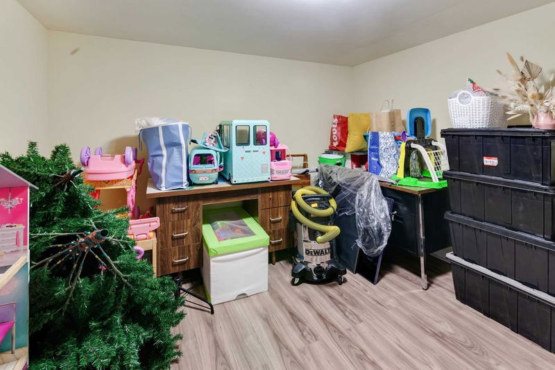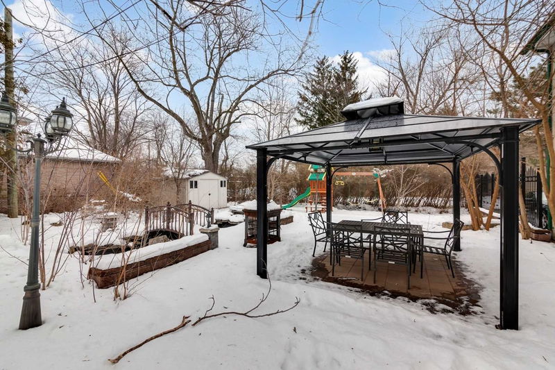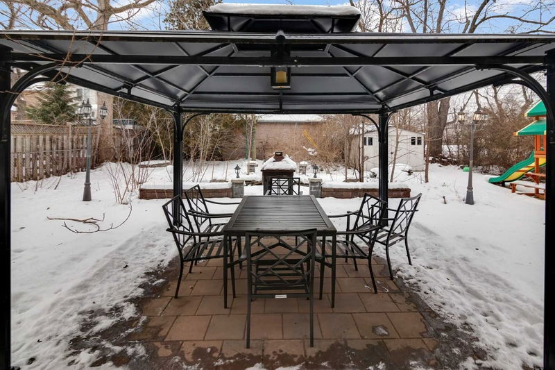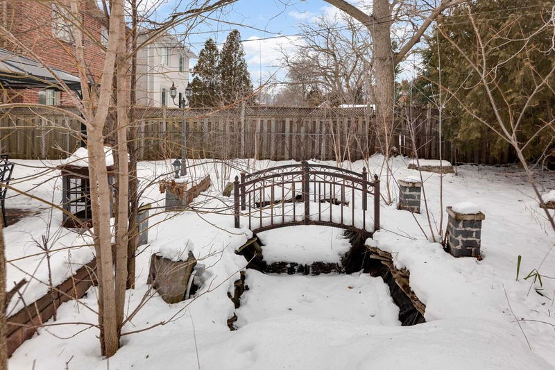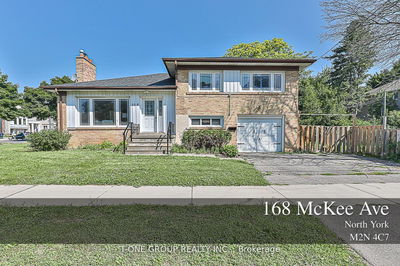Beautifully Renovated 3-Bdrm, 3 Bath Mid-Century Side Split In The Highly Sought-After Bayview Village Area. Featuring Chef's Kitchen, Bright Open Concept Floor Plan, Enormous Primary Suite, 3 Full Baths, Fully Finished 2-Bdrm Basement Nanny/In-Law Suite With Separate Entrance, Professionally Landscaped Rear Garden, And 2-Car Attached Garage. Corner Lot Offers Boundless Natural Light. Move In Now Or Build Your Dream Home On One Of The Area's Finest Streets.
부동산 특징
- 등록 날짜: Monday, February 13, 2023
- 가상 투어: View Virtual Tour for 336 Hollywood Avenue
- 도시: Toronto
- 이웃/동네: Willowdale East
- 중요 교차로: Bayview & Sheppard
- 전체 주소: 336 Hollywood Avenue, Toronto, M2N 3L2, Ontario, Canada
- 거실: Laminate, Open Concept, Crown Moulding
- 주방: Granite Counter, Ceramic Floor, Double Sink
- 주방: Laminate, Open Concept, Granite Counter
- 리스팅 중개사: Royal Lepage Real Estate Services Ltd., Brokerage - Disclaimer: The information contained in this listing has not been verified by Royal Lepage Real Estate Services Ltd., Brokerage and should be verified by the buyer.


