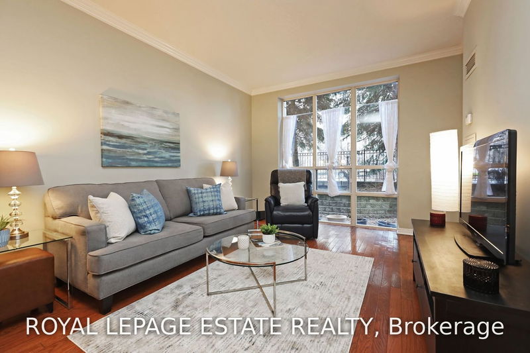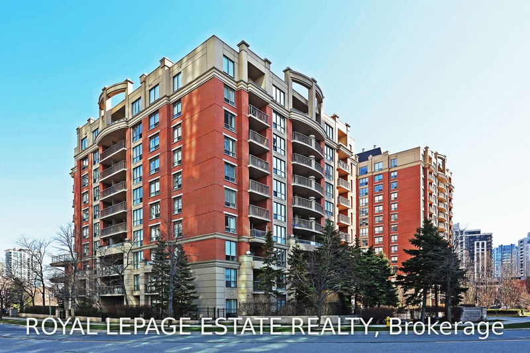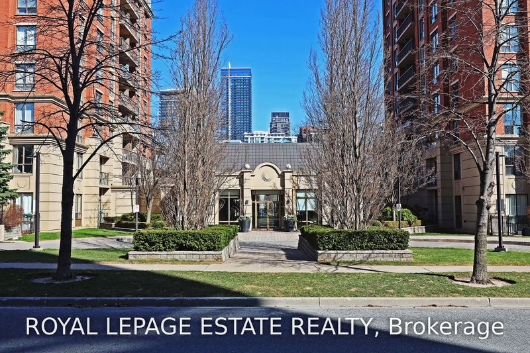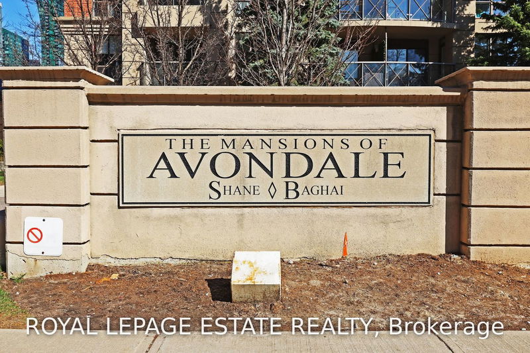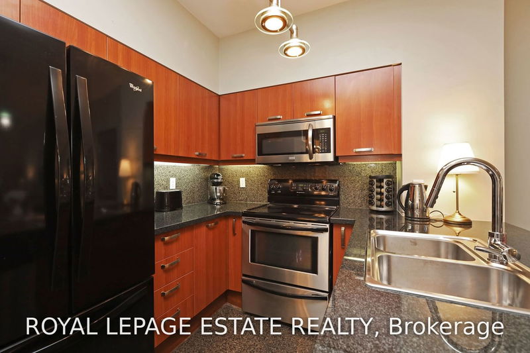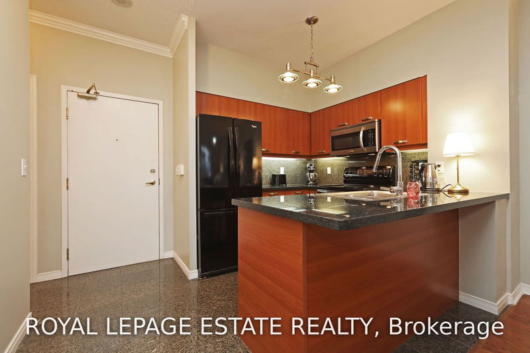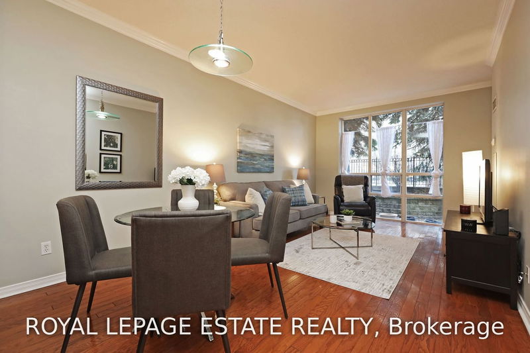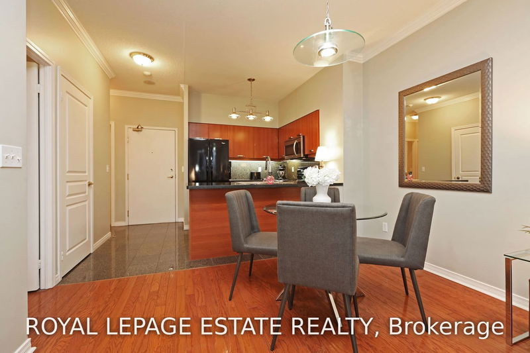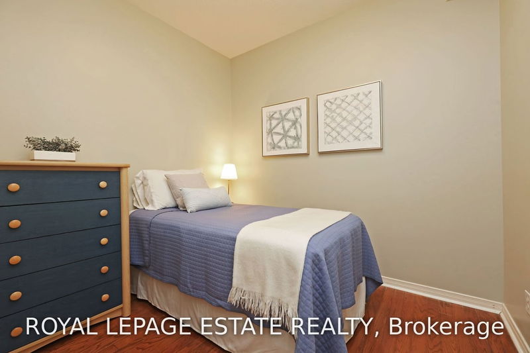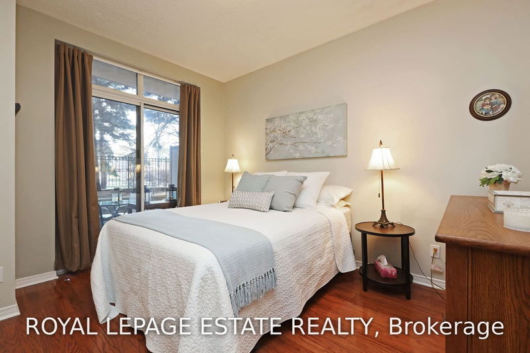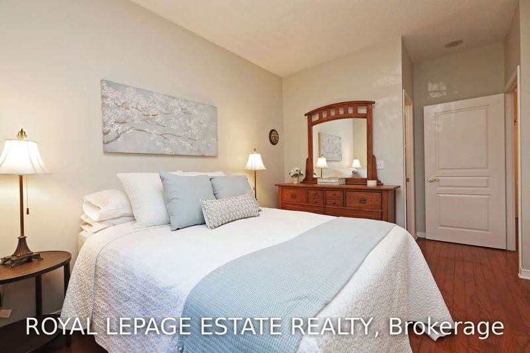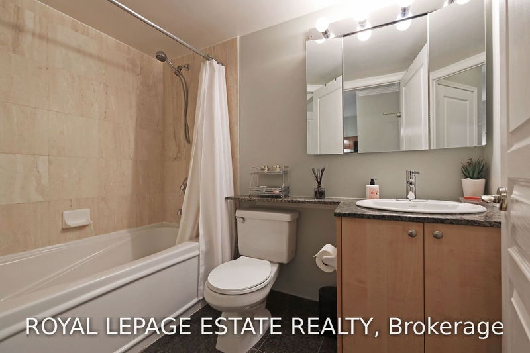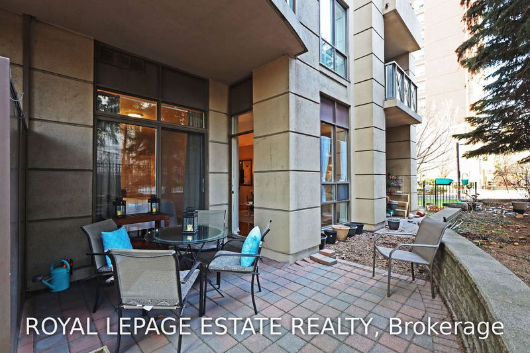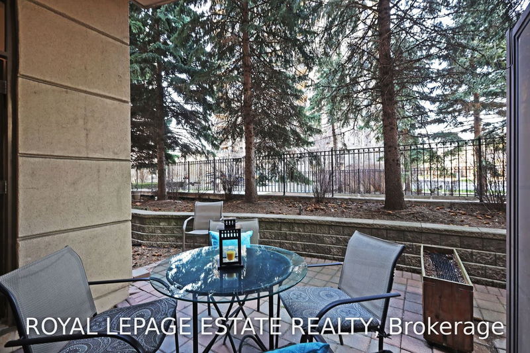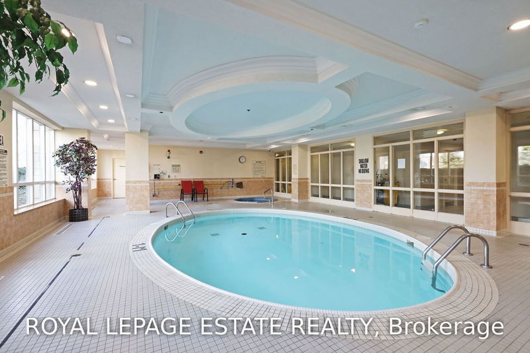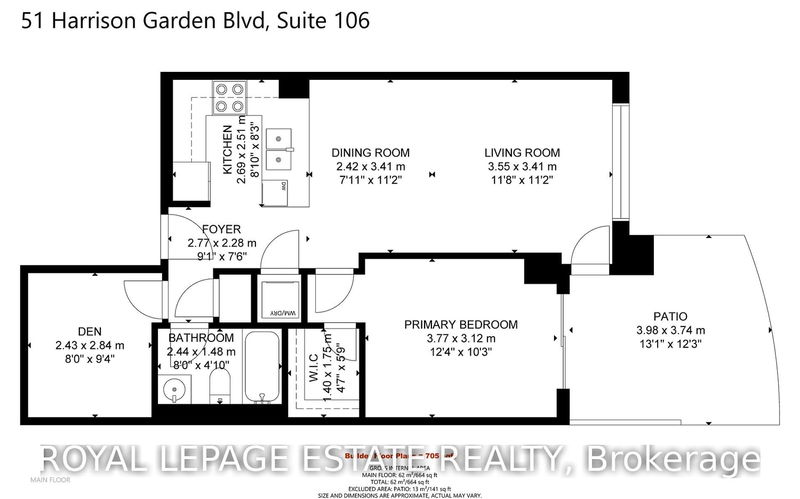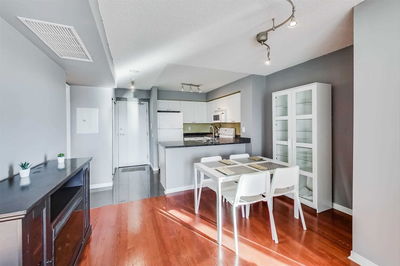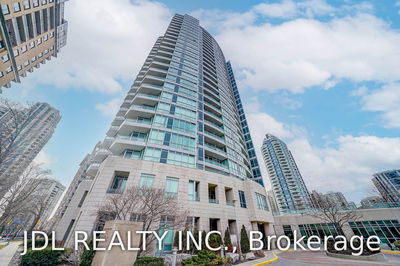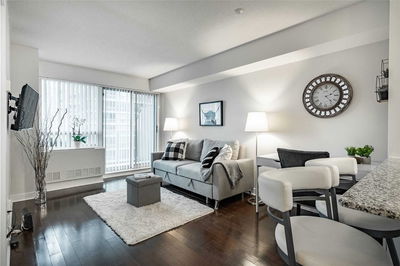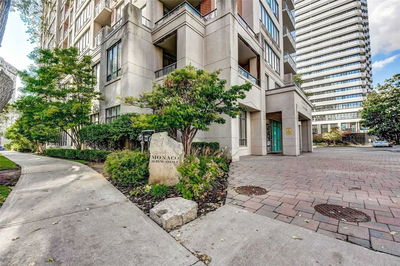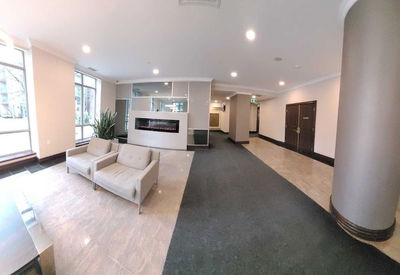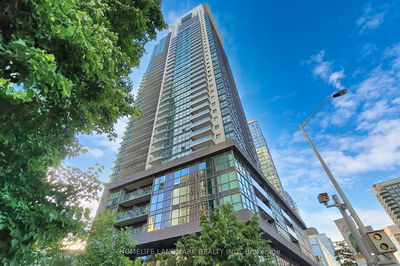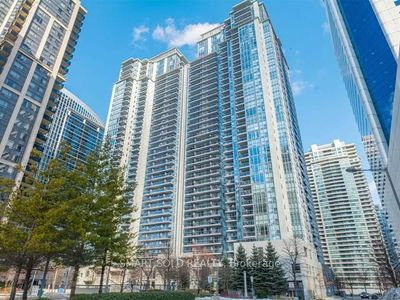All The Luxury Of A Great Condo Meets The Comfort Of A Beautiful Rarely Offered Outdoor Private Terrace With 2 Walkouts! This Spacious Ground Floor Unit Boasts A Den That Can Easily Be Used As An Additional Bedroom Or Home Office. Featuring Hardwood Floors, 9' Ceilings, An Open Concept Design, Walk-In Closet, Locker, Parking And Low Fees That Include All Your Utilities. Enjoy The Amazing Location And Easy Access To The Hwy 401/404, Walk To Yonge & Sheppard Subway, Ttc, 24Hr Grocery Store, Cinema, Pharmacy, Lcbo, Shopping & Delightful Restaurants.
부동산 특징
- 등록 날짜: Thursday, April 13, 2023
- 가상 투어: View Virtual Tour for 106-51 Harrison Garden Boulevard
- 도시: Toronto
- 이웃/동네: Willowdale East
- 전체 주소: 106-51 Harrison Garden Boulevard, Toronto, M2N 7G4, Canada
- 주방: Breakfast Bar, Open Concept, Granite Counter
- 거실: Hardwood Floor, W/O To Terrace, Open Concept
- 리스팅 중개사: Royal Lepage Estate Realty - Disclaimer: The information contained in this listing has not been verified by Royal Lepage Estate Realty and should be verified by the buyer.

