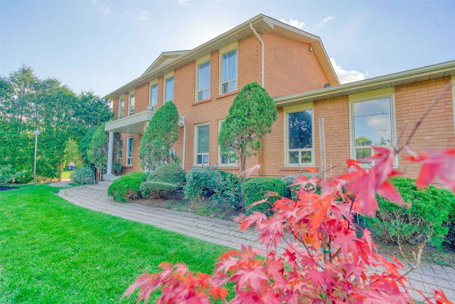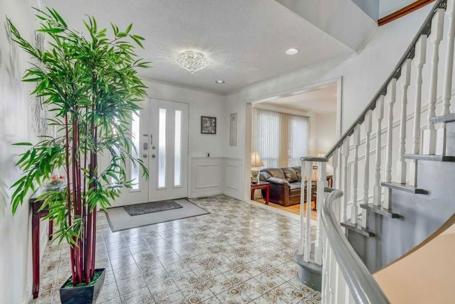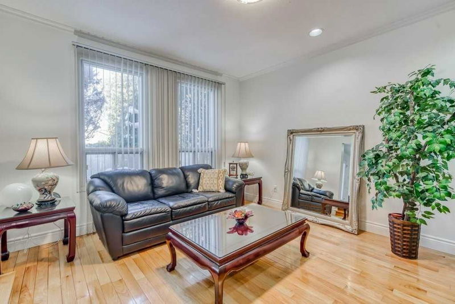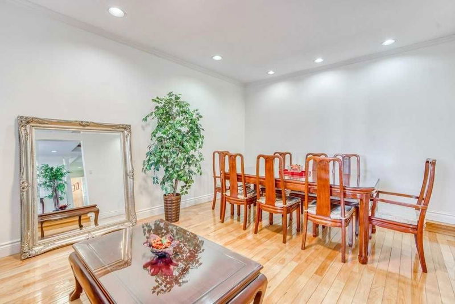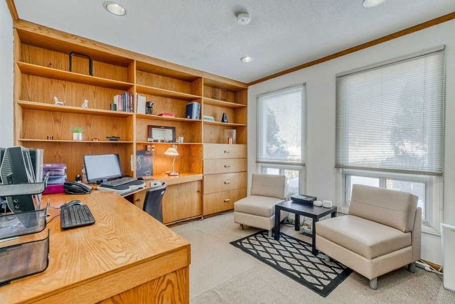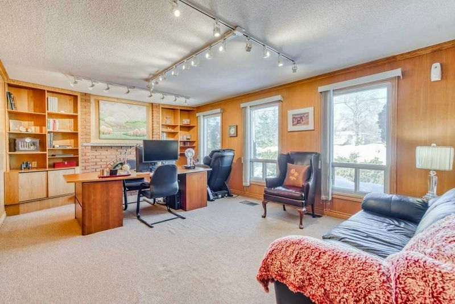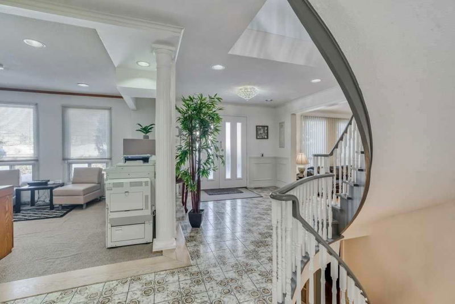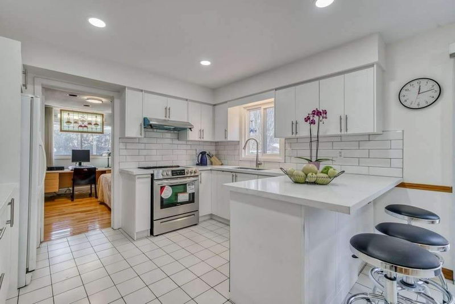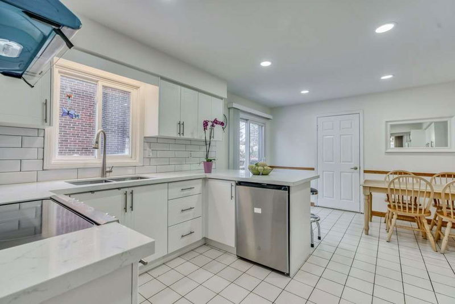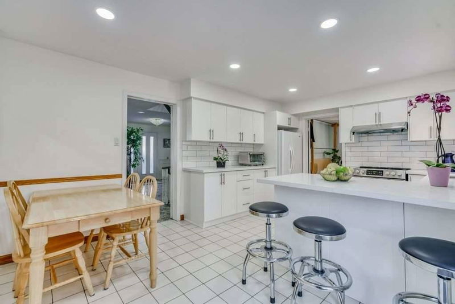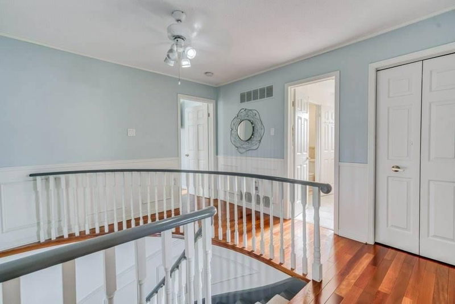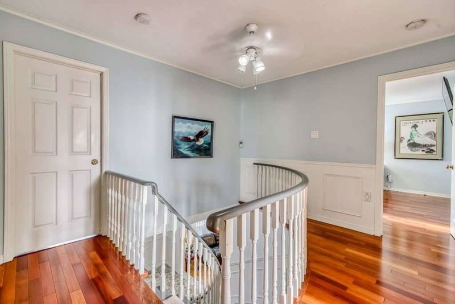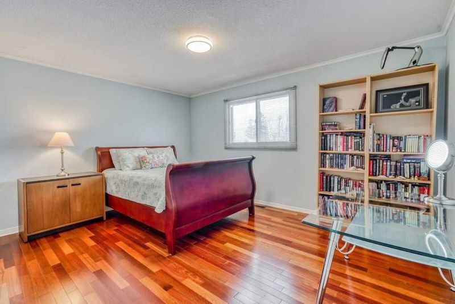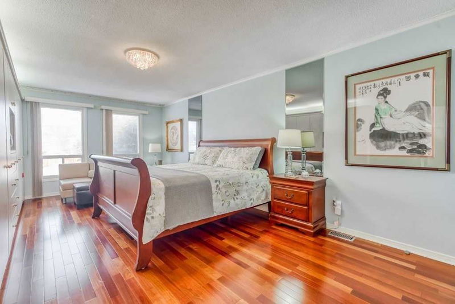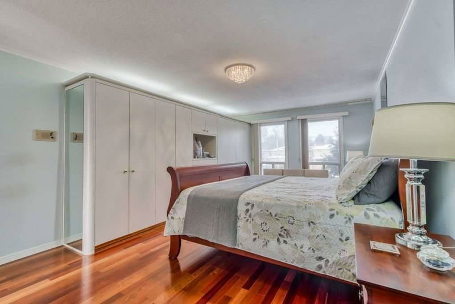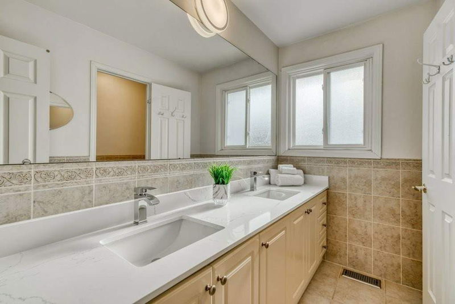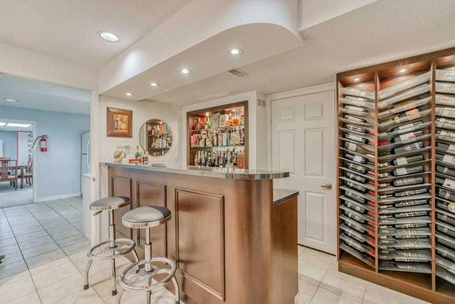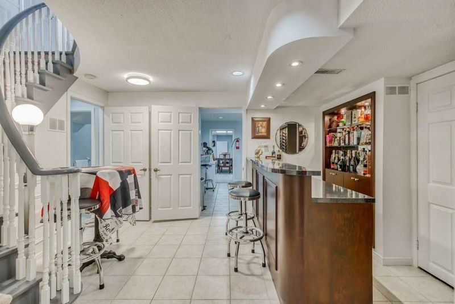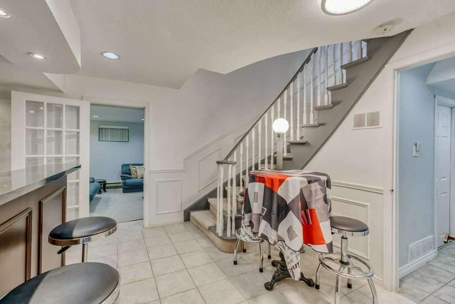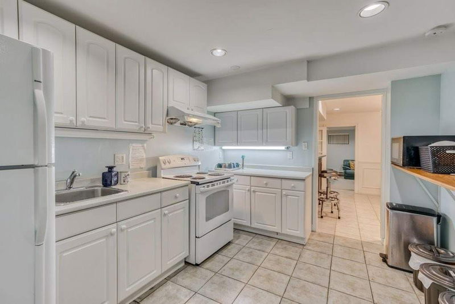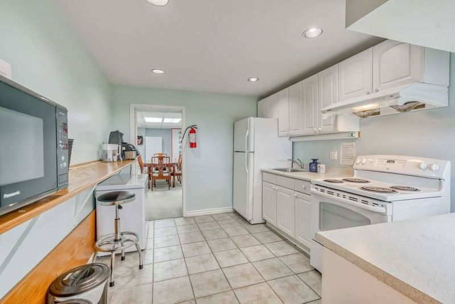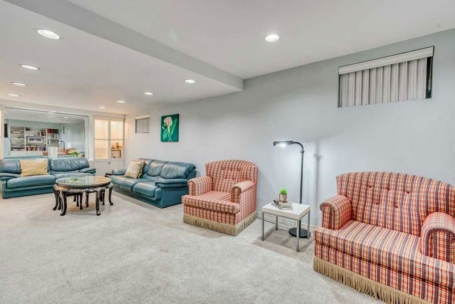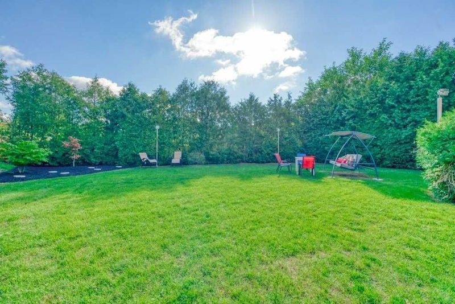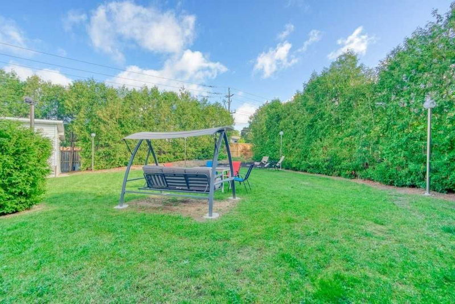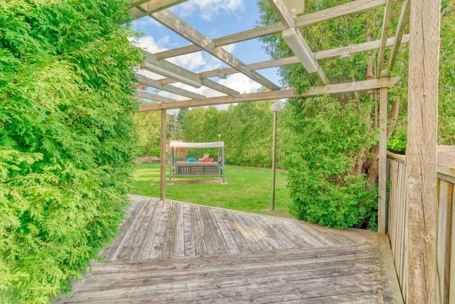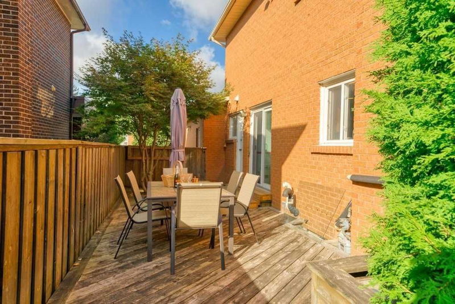Premium Corner Lot Of 75X140 Ft (Tot. Site Area Approx 11,054.53 Sq Ft), Bright, Beautiful & Spacious House W/5+1 Bedr.& 6 Baths, Over 4,000 Sq Ft Living Space; Grand Family Rm Exhibits Exposed Brick Wall And Wood Burning Fireplace; Library W/Wall To Wall Shelves; Precious Brazilian Hardwood Floor On 2nd. Level Luxury Primary Bedroom W/Generous Walk-In Closet And Ensuite; Gourmet Kitchen(23) Designed W/Extended Peninsular Quartz Counter, Breakfast Area W/O To Wrap Around Deck; Scape To Massive Private Side Yard Surrounded By Mature Trees And Fence, Ideal For Entertainment And Family Gatherings, Sizeable Garden Shed/Storage; Bsmt: Wet Bar W/Granite Counter, Designer Floor To Ceiling Wine Rack, Mini Fridge; Spacious Cold Room; Kitchen W/Breakfast Bar; Ensuite 6th.Br.Sep 3Pc.Bath. Expansive Great Rm W/Fireplace + Huge Rec.Rm.
부동산 특징
- 등록 날짜: Tuesday, February 14, 2023
- 가상 투어: View Virtual Tour for 187 Bestview Drive
- 도시: Toronto
- 이웃/동네: Bayview Woods-Steeles
- 중요 교차로: Bayview & Steeles
- 전체 주소: 187 Bestview Drive, Toronto, M2M 4B5, Ontario, Canada
- 거실: Hardwood Floor, Combined W/Dining, O/Looks Garden
- 주방: Corian Counter, Breakfast Area, W/O To Deck
- 가족실: Track Lights, Fireplace, B/I Shelves
- 리스팅 중개사: Re/Max Realtron Realty Inc., Brokerage - Disclaimer: The information contained in this listing has not been verified by Re/Max Realtron Realty Inc., Brokerage and should be verified by the buyer.


