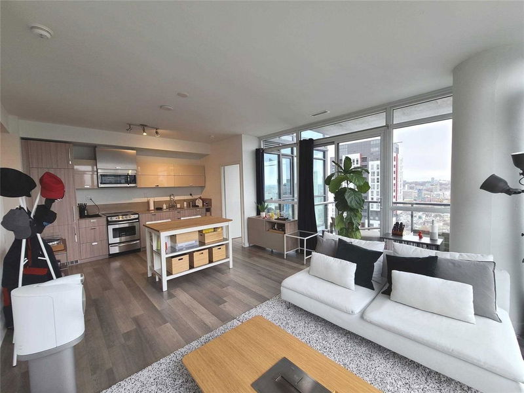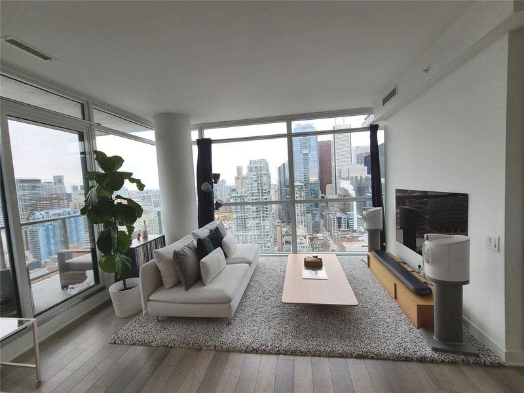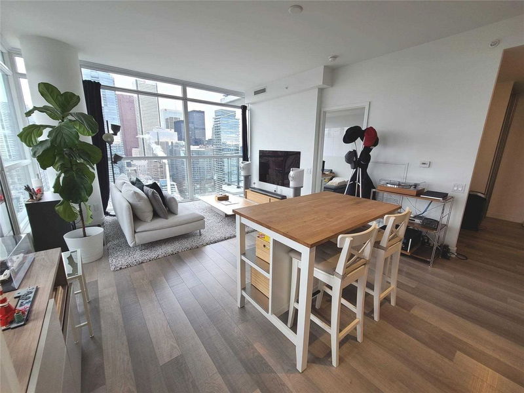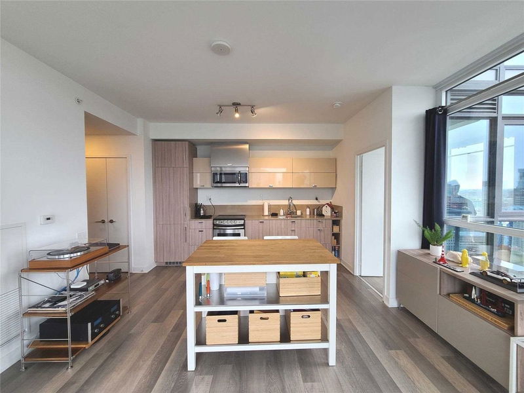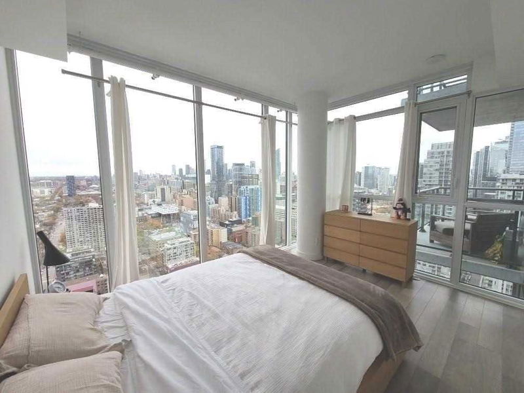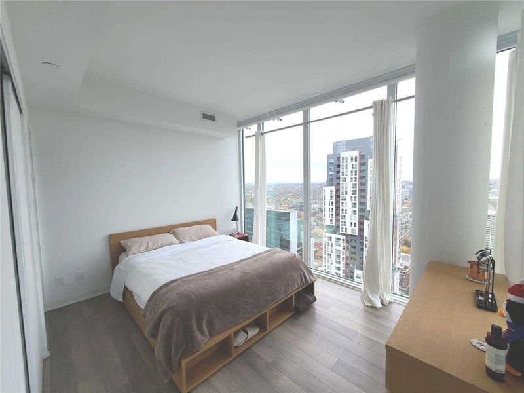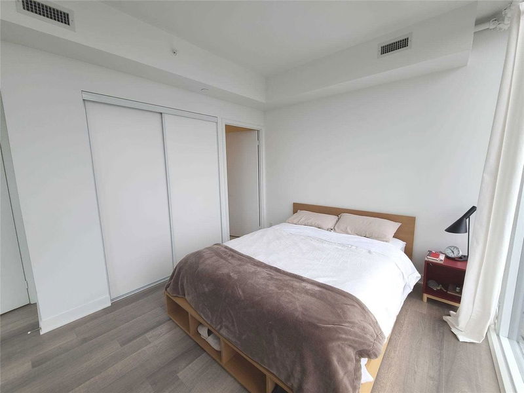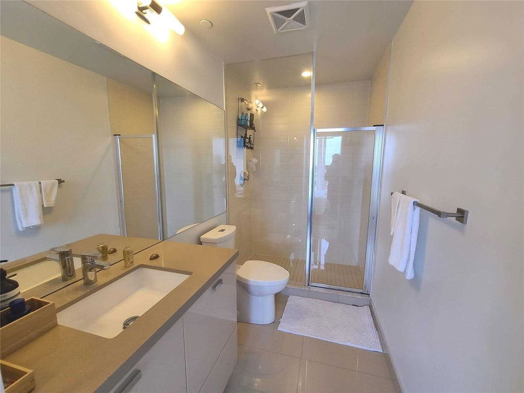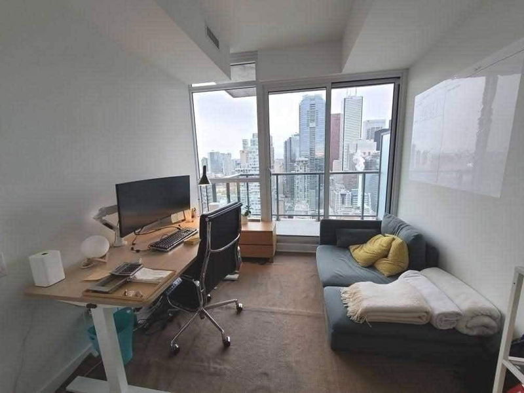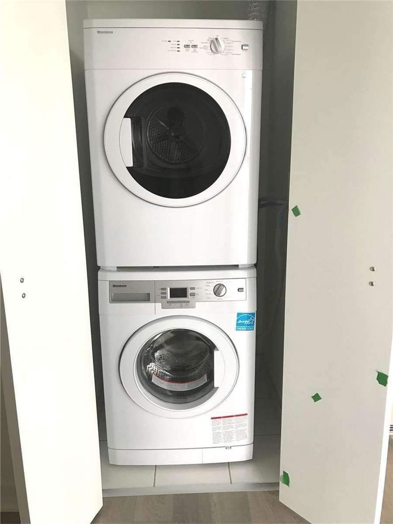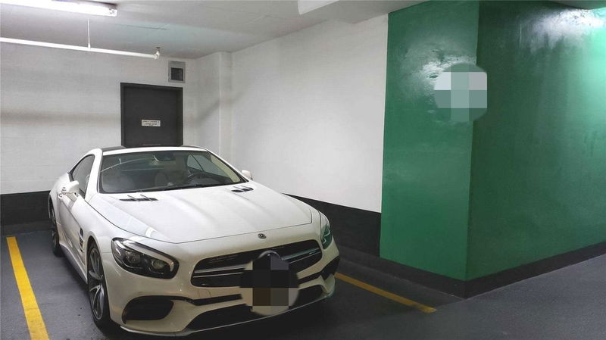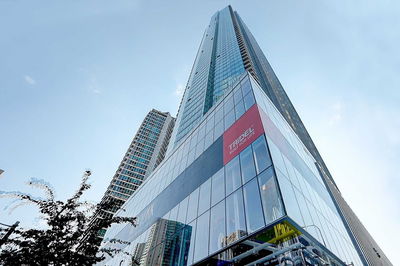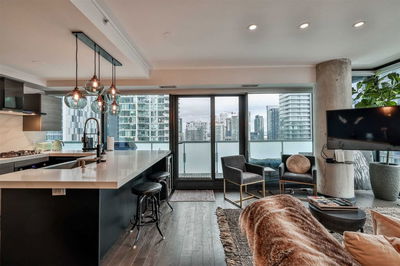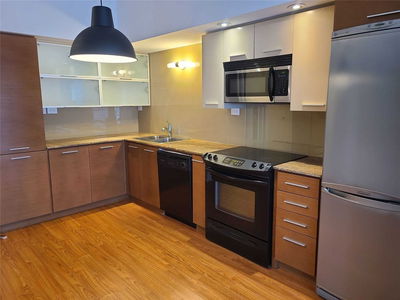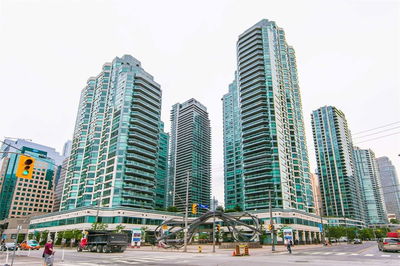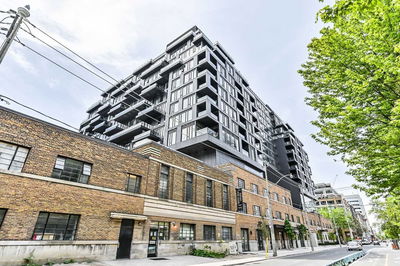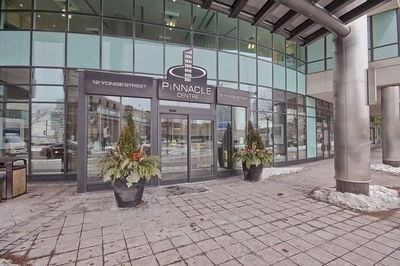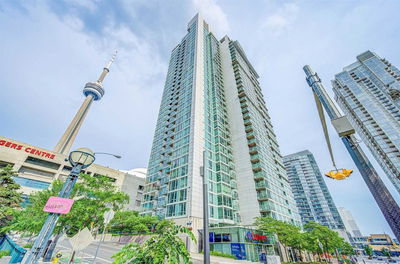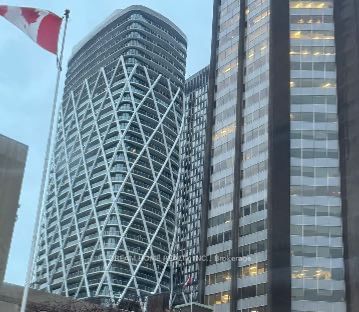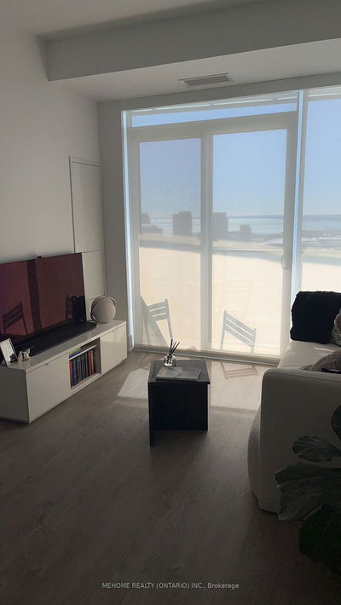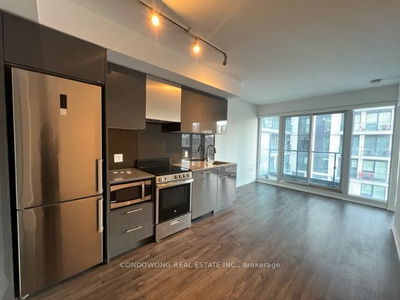Highly Desired Floor Plan 2 Bed Plus Study On 36th Floor With A Truly Incredible View. Floor To Ceiling Windows, Tons Of Natural Lights, 2 Individual Private Balconies With Spectacular Views Overlooking The City. Great Sized Bedrooms On Top Of Two 3-Pc Baths. Upgraded Kitchen Featuring Stone Countertops, S/S Appliances + Tons Of Storage. Premium Builder Preferred Parking Space Along With Private Storage Room Adjacent To Spot.
부동산 특징
- 등록 날짜: Tuesday, February 14, 2023
- 도시: Toronto
- 이웃/동네: Waterfront Communities C1
- 중요 교차로: Spadina & Adelaide
- 전체 주소: 3605-290 Adelaide Street W, Toronto, M5V 1P6, Ontario, Canada
- 거실: Laminate, W/O To Balcony
- 주방: Open Concept, Stone Counter
- 리스팅 중개사: Harvey Kalles Real Estate Ltd., Brokerage - Disclaimer: The information contained in this listing has not been verified by Harvey Kalles Real Estate Ltd., Brokerage and should be verified by the buyer.

