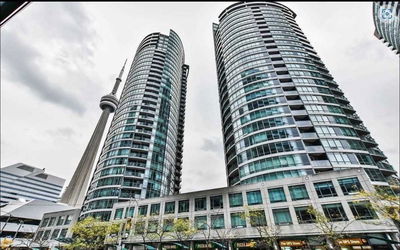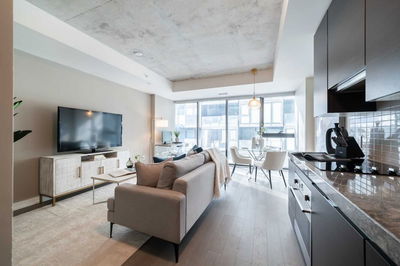Freshly Painted And New Floors. Infinity Condo With 653 Sqft Per Builder's Floor Plan, Large Bdm + A Separate Den Room . Modern Kitchen W/ Granite Counters, S/S Appliances. Brand New Floors & Freshly Painted Throughout. Open Concept Living & Dining. Directly Connected To P.A.T.H. Walking Distance To Cn Tower, Ripley's Aquarium, Rogers Centre, Harbour Front.
부동산 특징
- 등록 날짜: Friday, February 17, 2023
- 도시: Toronto
- 이웃/동네: Waterfront Communities C1
- 중요 교차로: Lower Simcoe/Lakeshore Blvd
- 전체 주소: 608-19 Grand Trunk Crescent, Toronto, M5J 3A3, Ontario, Canada
- 거실: Laminate, Open Concept, W/O To Balcony
- 주방: Ceramic Floor, Granite Counter
- 리스팅 중개사: Upperside Real Estate Limited, Brokerage - Disclaimer: The information contained in this listing has not been verified by Upperside Real Estate Limited, Brokerage and should be verified by the buyer.




















