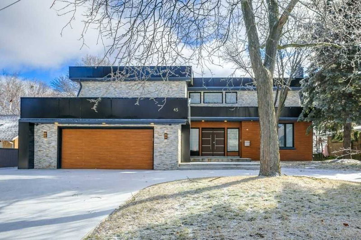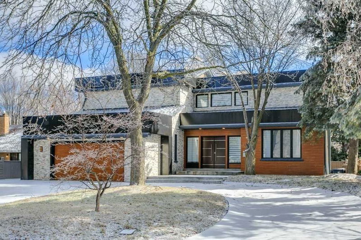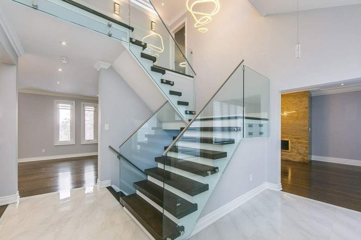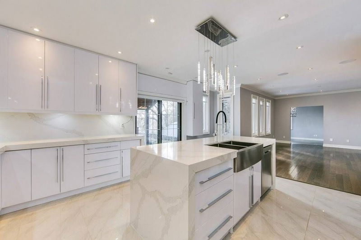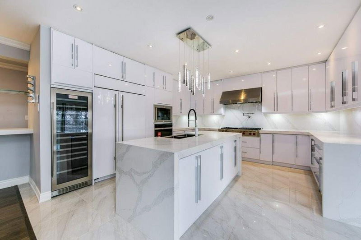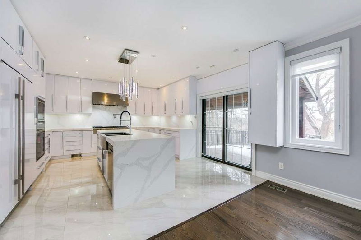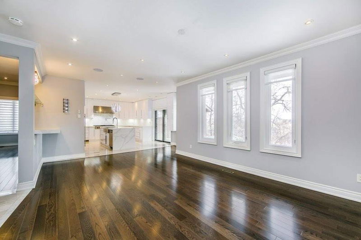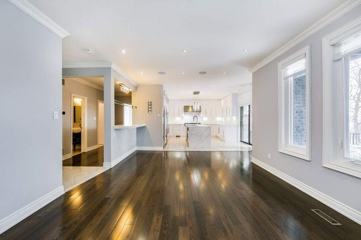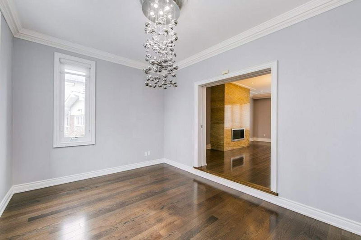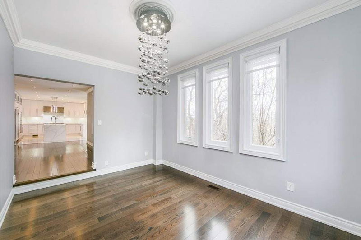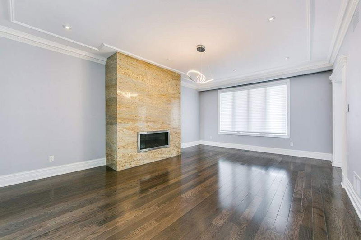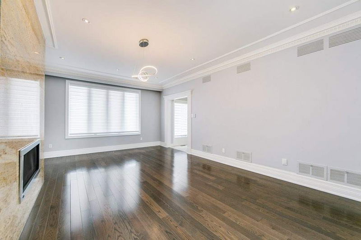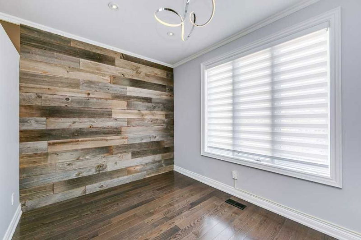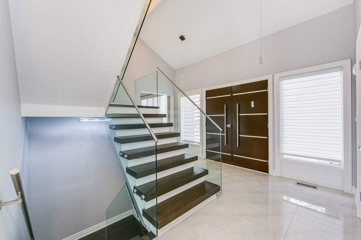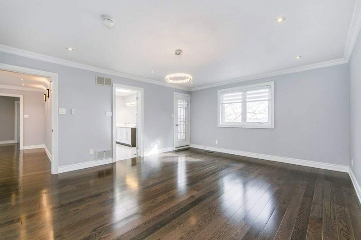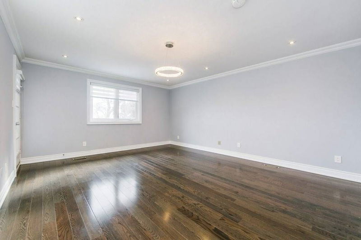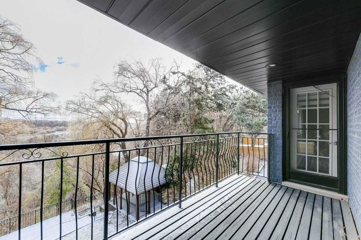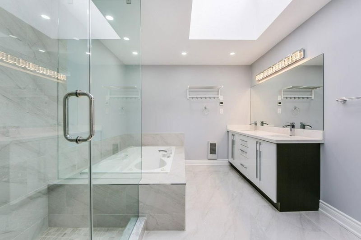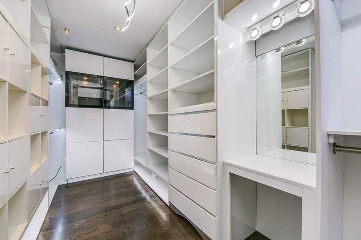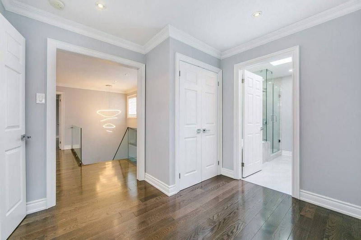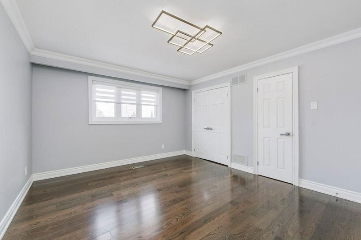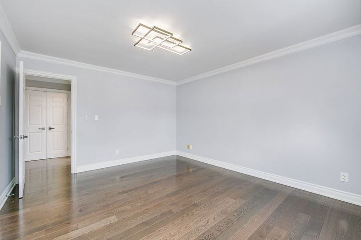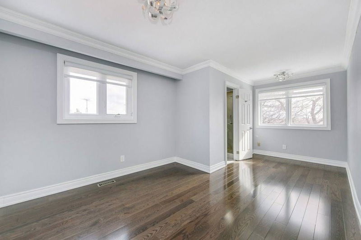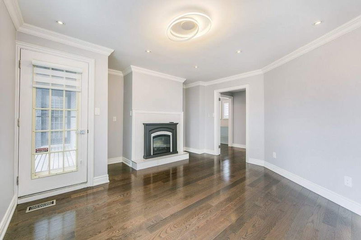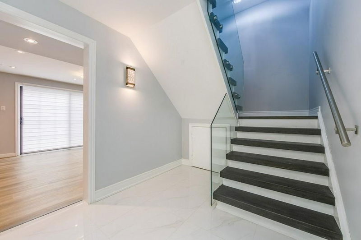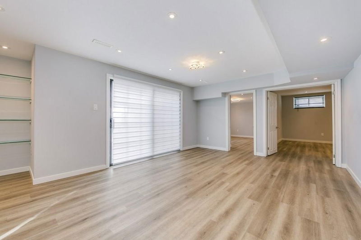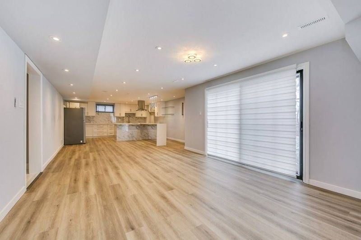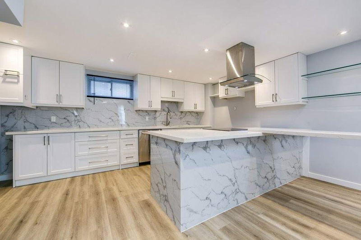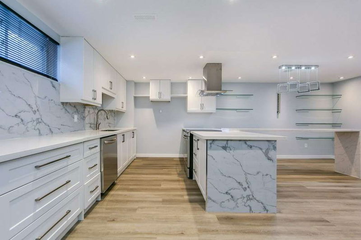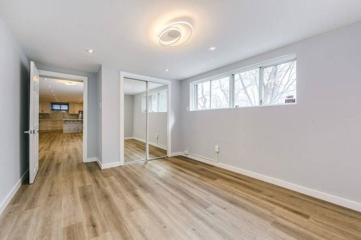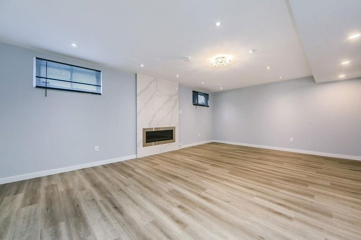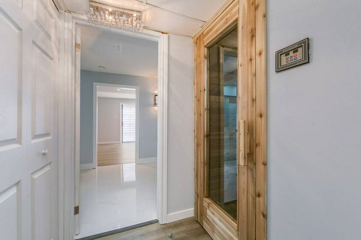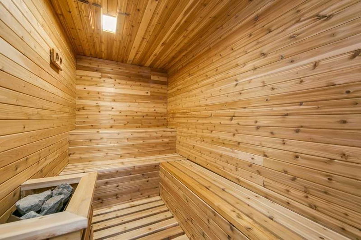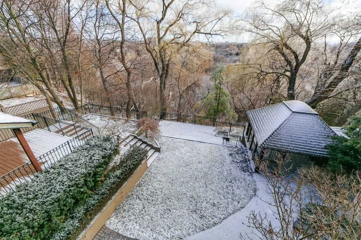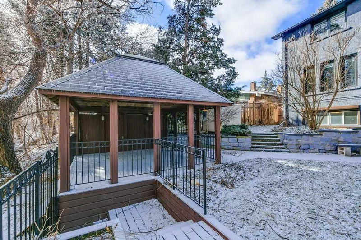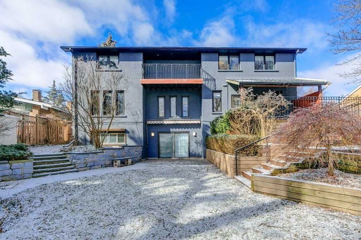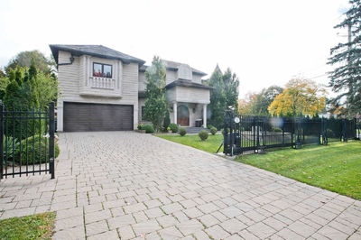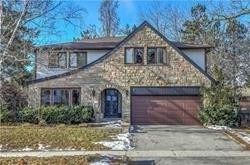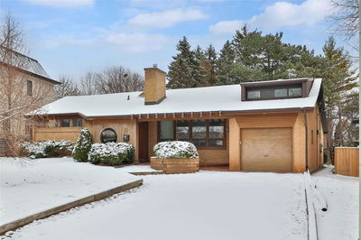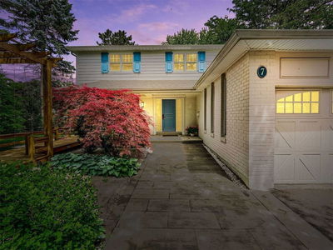Nestled On A Ravine At The End Of A Quiet Cul De Sac, In The Coveted Banbury - Don Mills Neighborhood, With Spectacular Wooded Views! This Home Has Been Meticulously Renovated And Offers Almost 5000 Sq Ft Of Contemporary Living Space On Three Floors. Generous Principal Rooms And A True Chef's Kitchen With Top-Of-The-Line Appliances Adjoins The Great Room And Walks Out To The Deck. Large Master Bedroom With 5-Pc Ensuite Organized Walk-In Closet And Balcony. The Second Bedroom Features An Ensuite Bathroom And The Third Has A Fireplace And Balcony Walkout. The Bright, Above-Ground Lower Level With Its Walk-Out To The Private Backyard Oasis Is An Entertainer's Dream, With A Massive Rec Room, Family Room, Sauna, And Full Kitchen.
부동산 특징
- 등록 날짜: Monday, February 20, 2023
- 가상 투어: View Virtual Tour for 45 Broadleaf Road
- 도시: Toronto
- 이웃/동네: Banbury-Don Mills
- 전체 주소: 45 Broadleaf Road, Toronto, M3B 1C3, Ontario, Canada
- 주방: Marble Floor, Centre Island, W/O To Deck
- 가족실: Laminate, Fireplace, Pot Lights
- 리스팅 중개사: Re/Max Hallmark Estate Group Realty Ltd., Brokerage - Disclaimer: The information contained in this listing has not been verified by Re/Max Hallmark Estate Group Realty Ltd., Brokerage and should be verified by the buyer.

