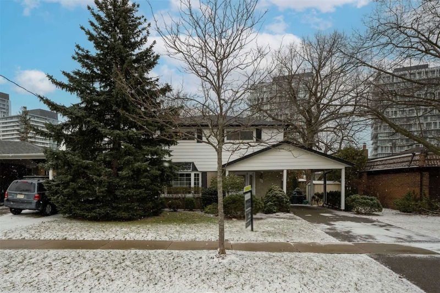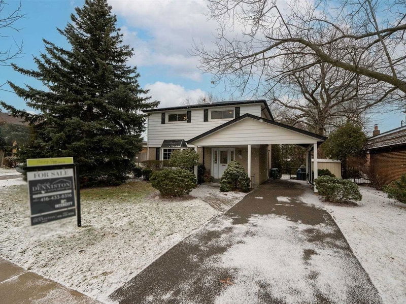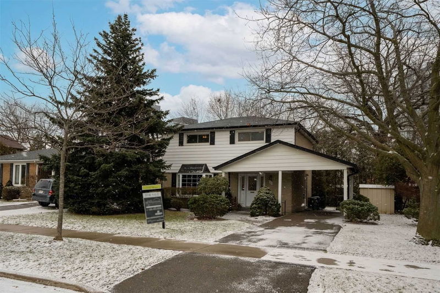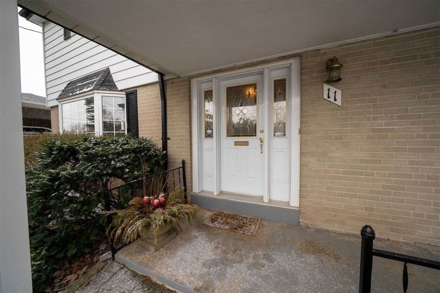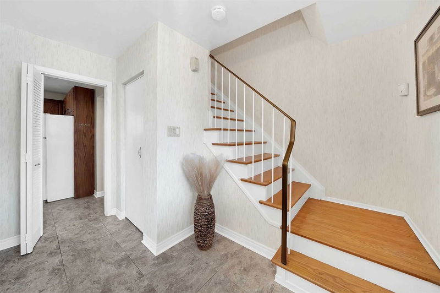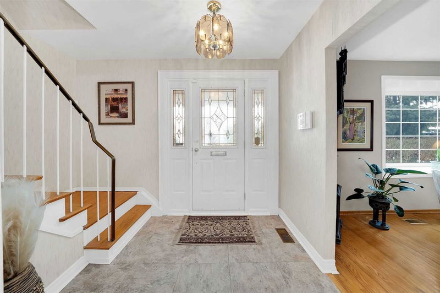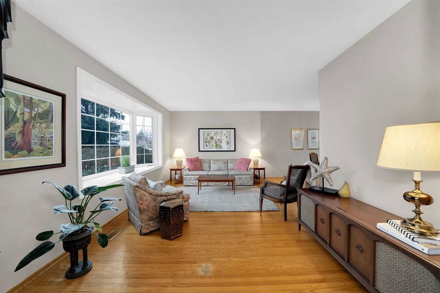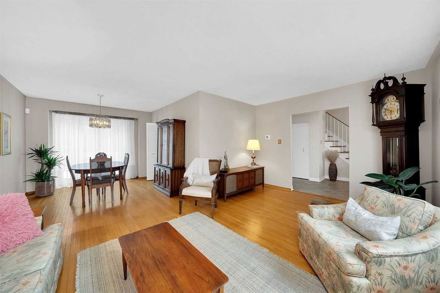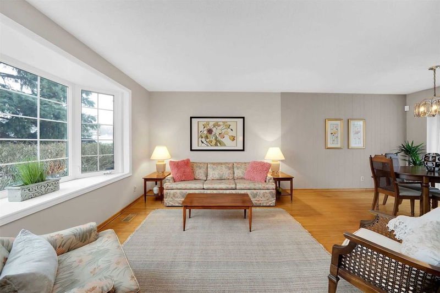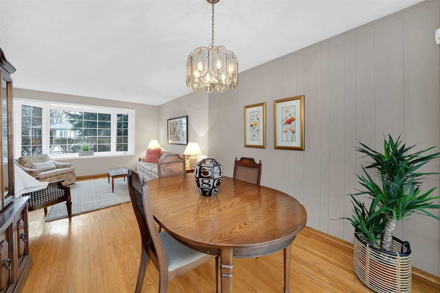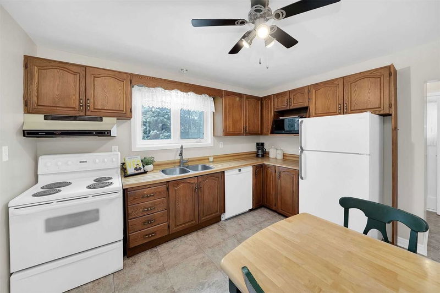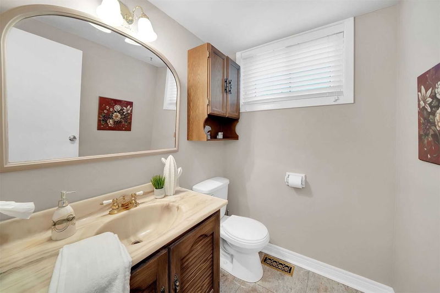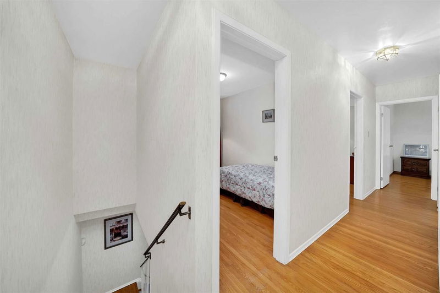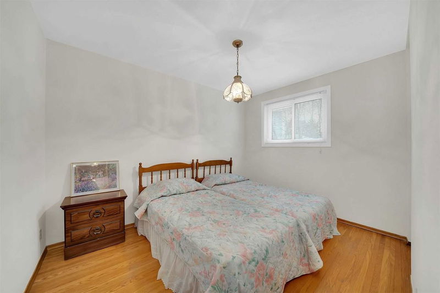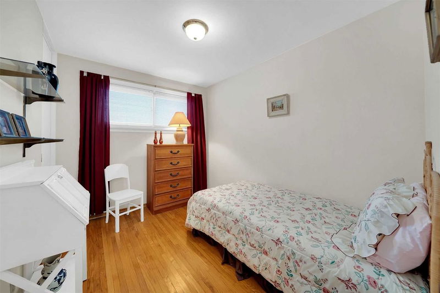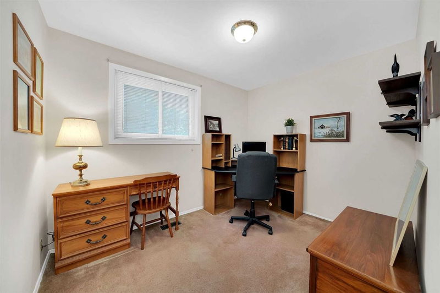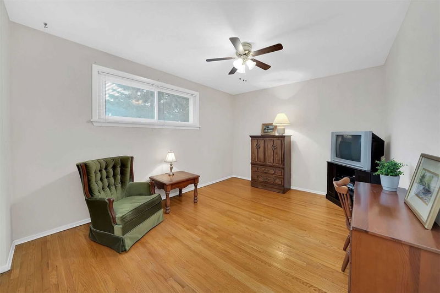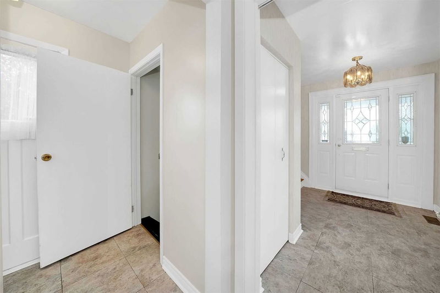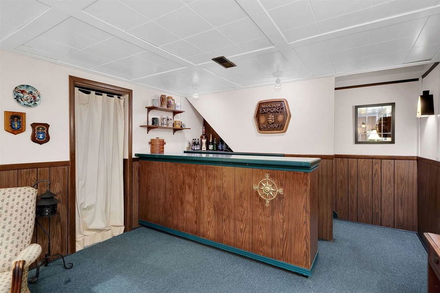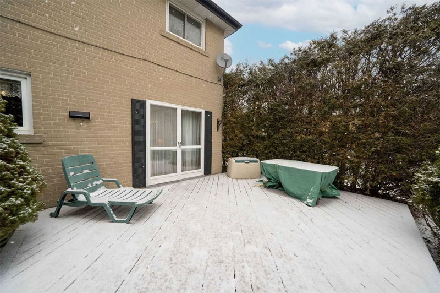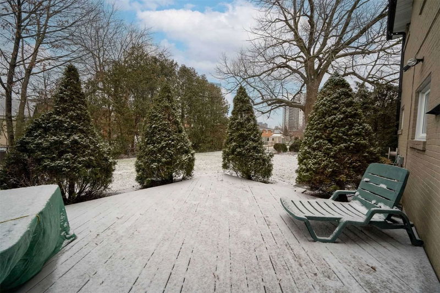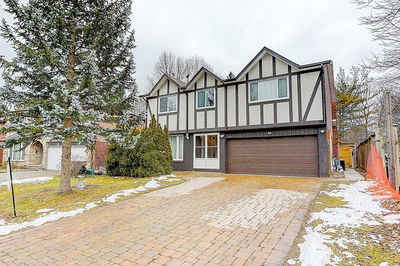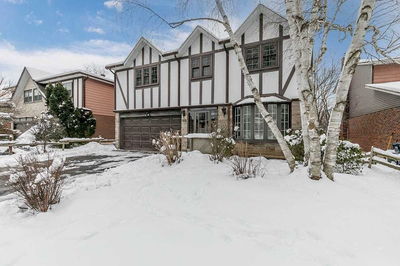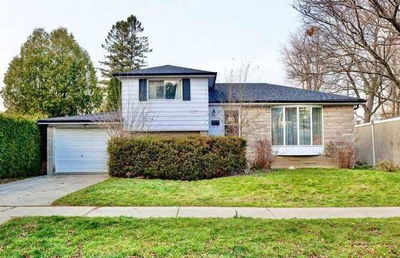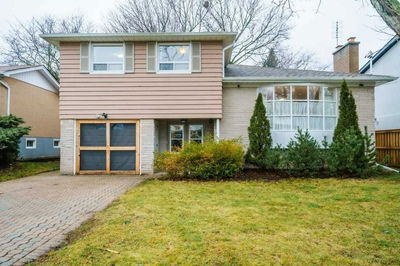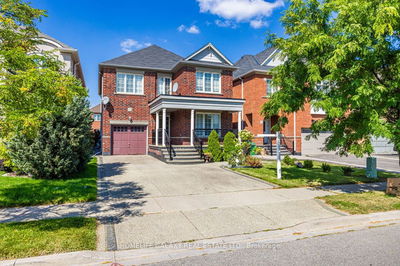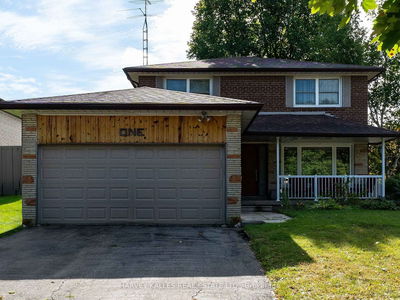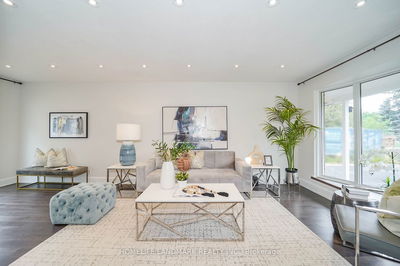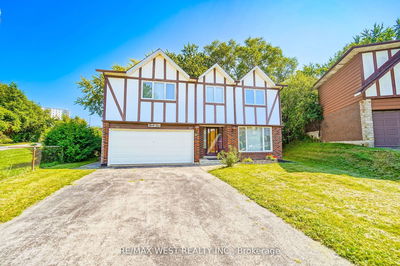Welcome Home To 11 Lisburn Cres. Situated On A Large 55 X 110Ft Lot On A Quiet Crescent, This Home Has Been Lovingly Cared For By The Same Family For Nearly 60 Years. Outside Showcases Matured Landscaping Providing The Perfect Amount Of Privacy. Walk Into Your Bright Family Room With A Large Bay Window And Immediately Feel The Charm This House Has To Offer. Original Hardwood Floors Throughout The Open-Concept Living Room And Dining Room, With A Walk-Out To Your Large Deck. Moving Into The Eat-In Kitchen With Butcher Block Counters And Overlooking The Deck And Large Fenced-In Backyard, This Is The Perfect Spot For Family Breakfast In The Morning. The 2nd Floor Features 4 Perfectly Sized Bdrms With Large Closets And Large Windows, The 3rd With Hardwood Underneath. Head Down To The Bsmt Family Room, For The Perfect Entertaining Space With A Standalone Bar And Electric Fireplace. Filled With Character, This Home Is The Perfect Spot For A New Family To Make Memories.
부동산 특징
- 등록 날짜: Thursday, February 23, 2023
- 도시: Toronto
- 이웃/동네: Don Valley Village
- 중요 교차로: Godstone Rd & Fairview Mall Dr
- 전체 주소: 11 Lisburn Crescent, Toronto, M2J 2Z4, Ontario, Canada
- 거실: Hardwood Floor, Bay Window, Combined W/Dining
- 주방: Vinyl Floor, Eat-In Kitchen, O/Looks Backyard
- 리스팅 중개사: Intercity Realty Inc., Brokerage - Disclaimer: The information contained in this listing has not been verified by Intercity Realty Inc., Brokerage and should be verified by the buyer.

