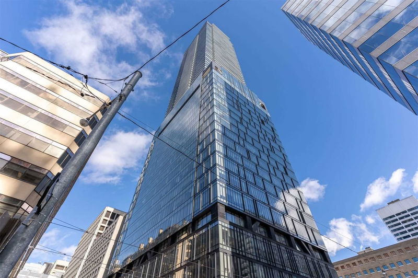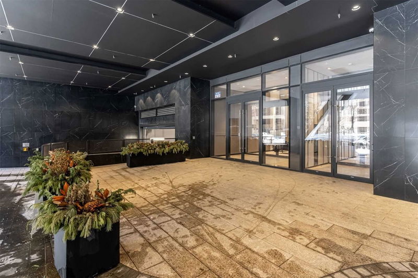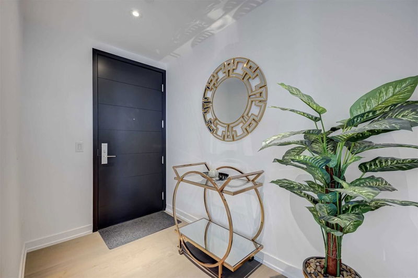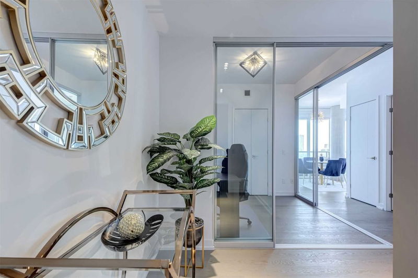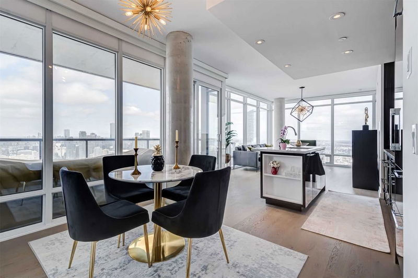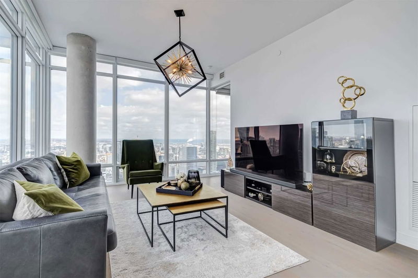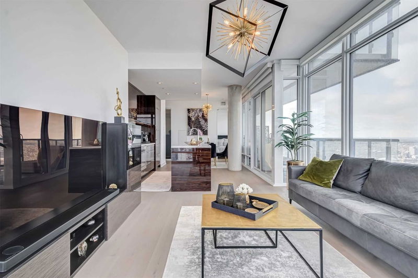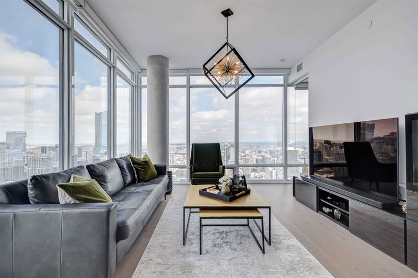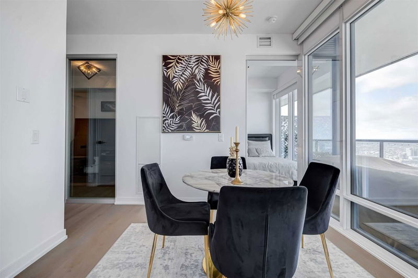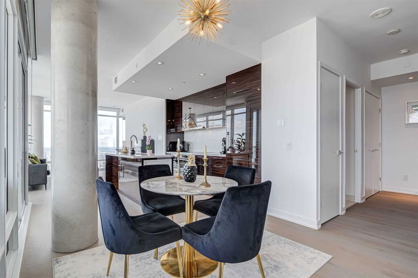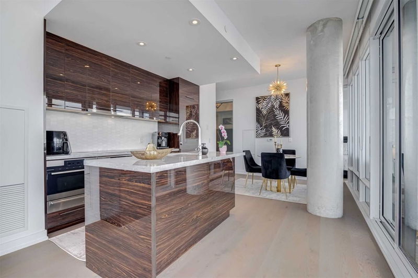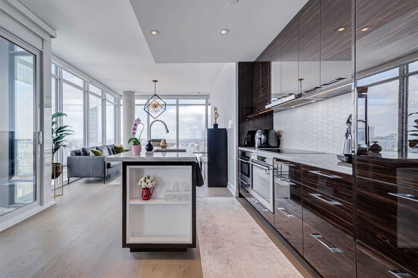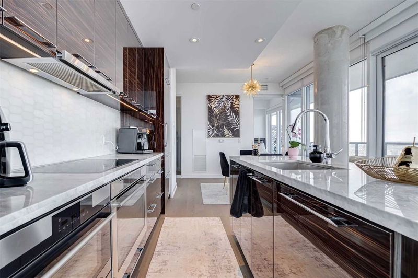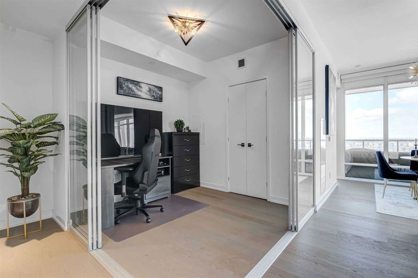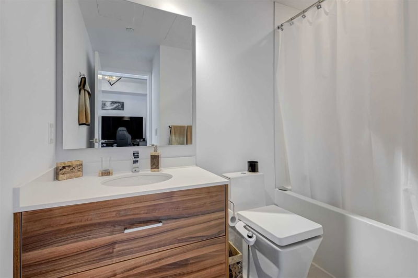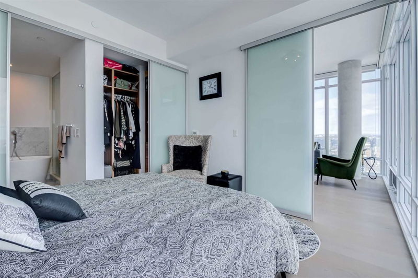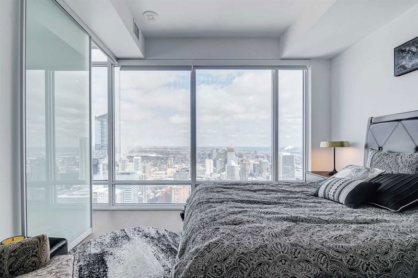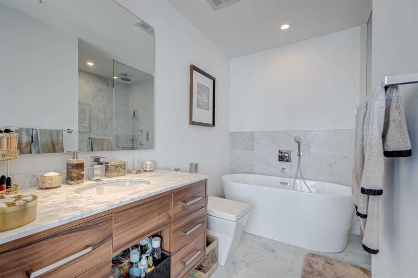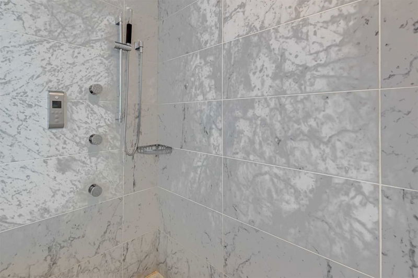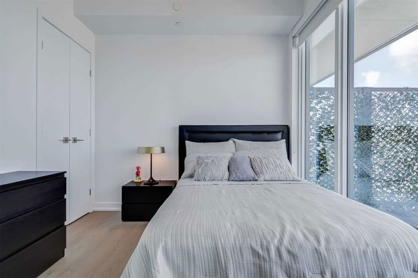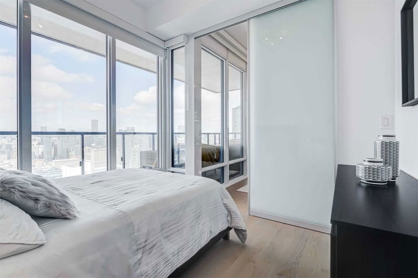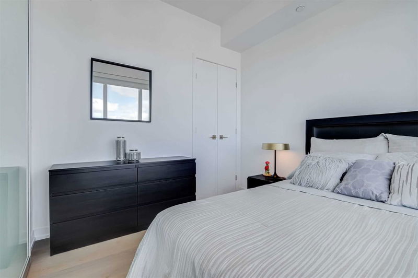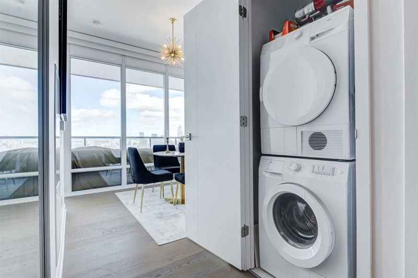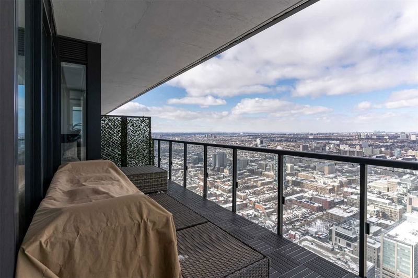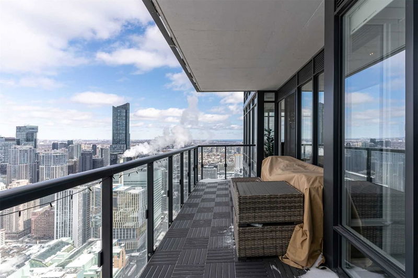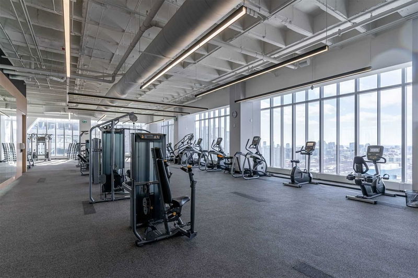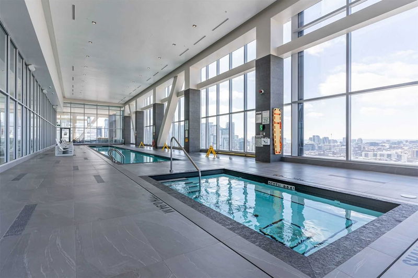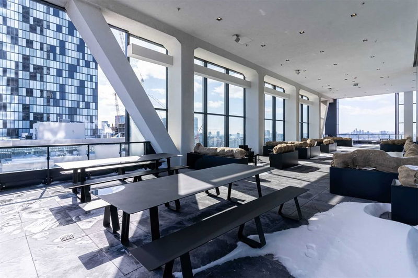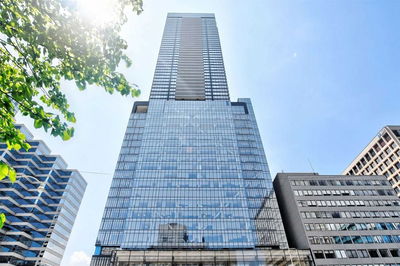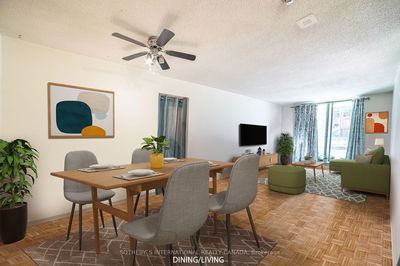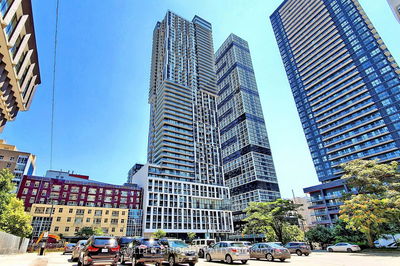Luxurious Contemporary 3 Bedroom Corner Unit With Unobstructed Views Of The City! 1042Sqft Interior And 180Sqft Balcony With A Total Of 1222Sqft Of Living Space. This Premium Unit Is Surrounded By Floor To Ceiling Windows And Boasts Wide Plank Hardwood Floors, Smooth 10' Ceilings And Potlights. The Kitchen Open To The Dining And Living Room Feature European-Inspired High Gloss Wood Cabinets, Cook Top, High-End Appliances, Centre Island, Quartz Counters And Custom Backsplash. Primary Bedroom Features 4Pc Spa-Like Ensuite With Stand Alone Tub And Glass Standing Shower. Centrally Located In Downtown Toronto Walking Distance To University Of Toronto, Queen's Park, Financial District, Eaton Centre, Dundas Square & So Much More. World Class Building Amenities Include Top Of The Line Valet Parking, Fitness Centre With Spa, Party Room, Sky Bar & More!
부동산 특징
- 등록 날짜: Monday, February 27, 2023
- 가상 투어: View Virtual Tour for 4802-488 University Avenue
- 도시: Toronto
- 이웃/동네: University
- 전체 주소: 4802-488 University Avenue, Toronto, M5G 0C1, Ontario, Canada
- 거실: Open Concept, Window Flr To Ceil, Hardwood Floor
- 주방: Combined W/Dining, Open Concept, Stainless Steel Appl
- 리스팅 중개사: Re/Max Centre Mustafa Zia Realty, Brokerage - Disclaimer: The information contained in this listing has not been verified by Re/Max Centre Mustafa Zia Realty, Brokerage and should be verified by the buyer.


