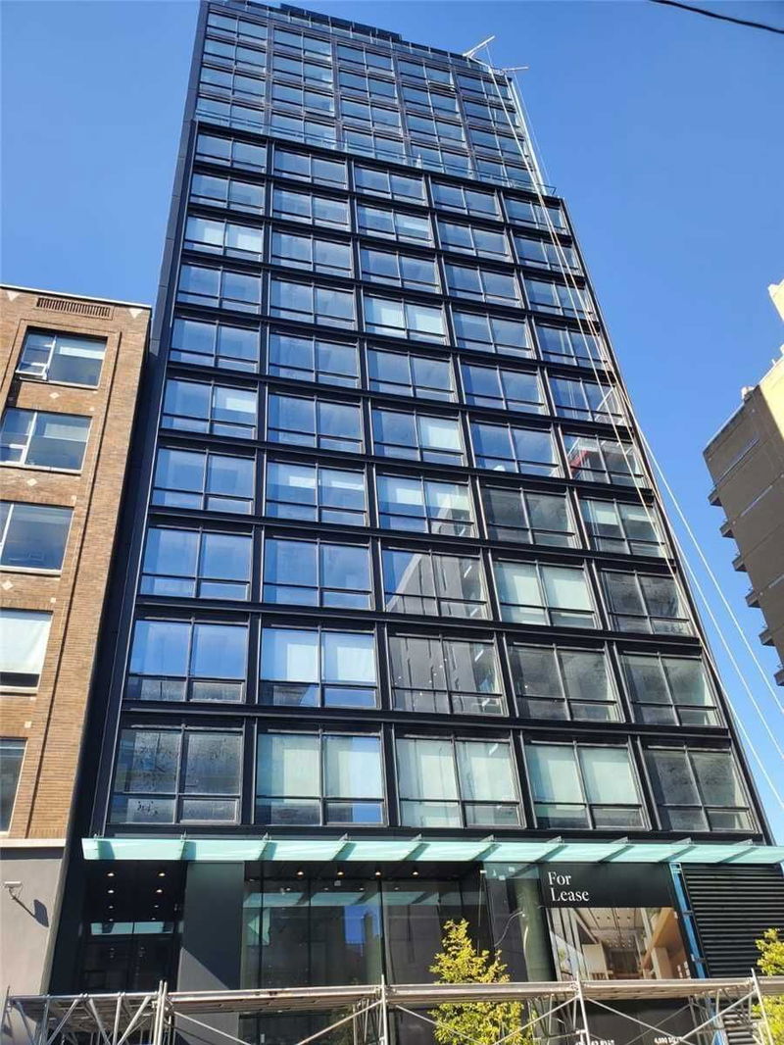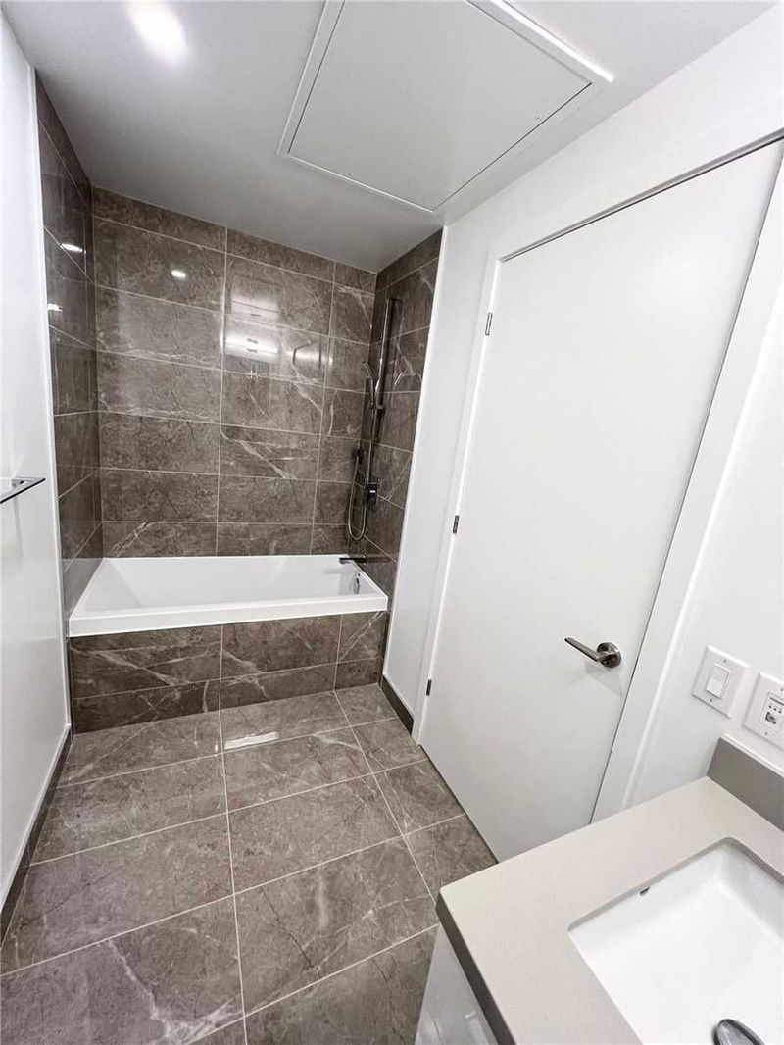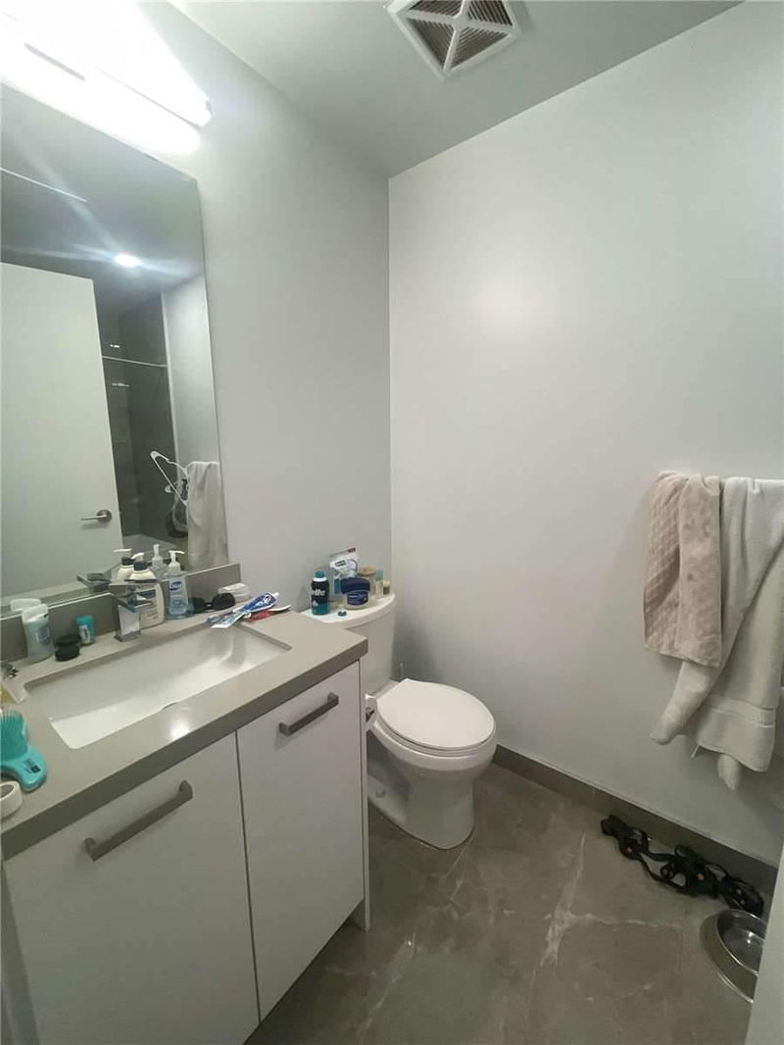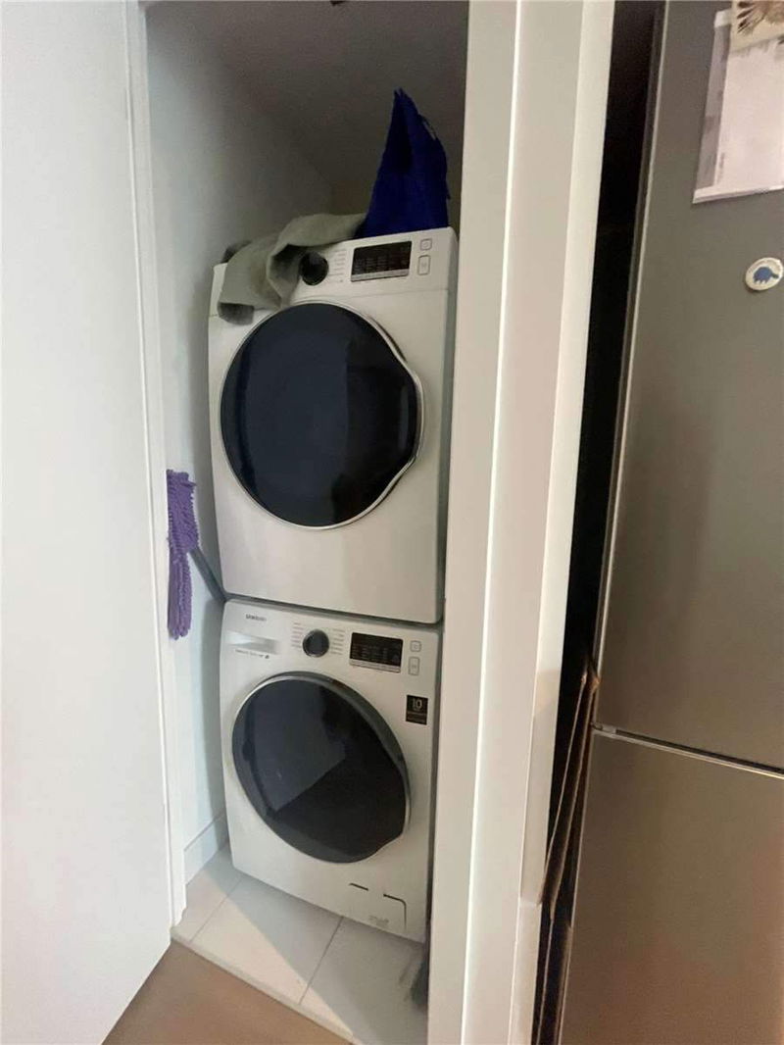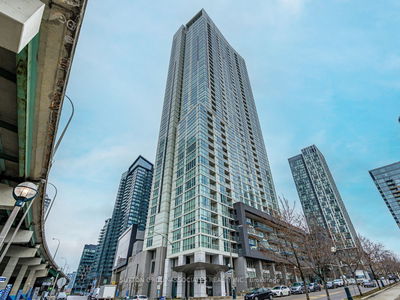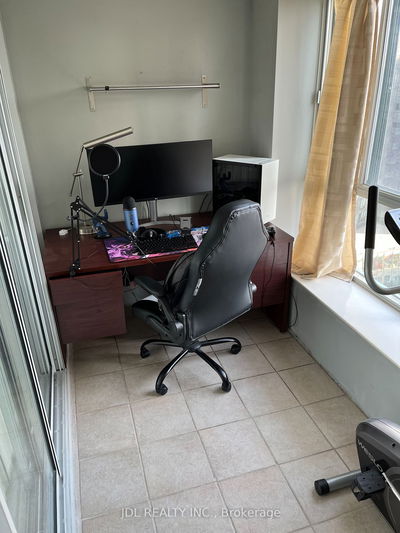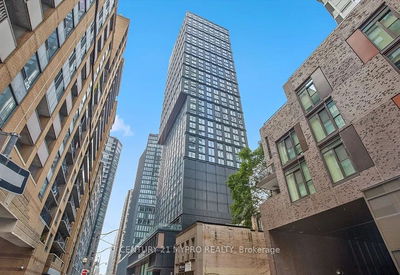This Is A Stunning Junior One Bedroom Floorplan, Boasting 471 Sq. Ft. Ff Perfectly Designed Space. The 9-Ft High Ceiling Adds A Grand Feel To The Area And Inside You'll Find Gas Cooking Facilities, Quartz Countertops And Sleek Modern Finishes. The Building Itself Is Ultra-Chic And Will Feature A Gym, Party/Meeting Room, And More. Located Within Walking Distance Of The Queen St. Shops, Restaurants, Financial And Entertainment Districts, This Is The Perfect Location For Those Seeking A Convenient And Stylish Lifestyle.
부동산 특징
- 등록 날짜: Wednesday, March 01, 2023
- 도시: Toronto
- 이웃/동네: Waterfront Communities C1
- 중요 교차로: Richmond St. W / Spadina Ave.
- 전체 주소: 306-458 Richmond Street W, Toronto, M5V 0S9, Ontario, Canada
- 거실: Open Concept, Wood Floor, Large Window
- 주방: Open Concept, Wood Floor, Large Window
- 리스팅 중개사: Re/Max Dash Realty, Brokerage - Disclaimer: The information contained in this listing has not been verified by Re/Max Dash Realty, Brokerage and should be verified by the buyer.

