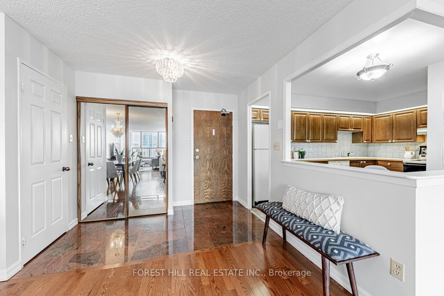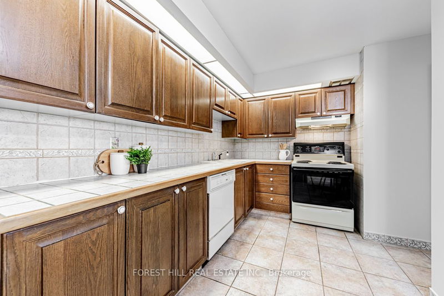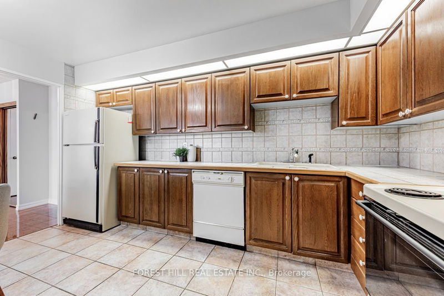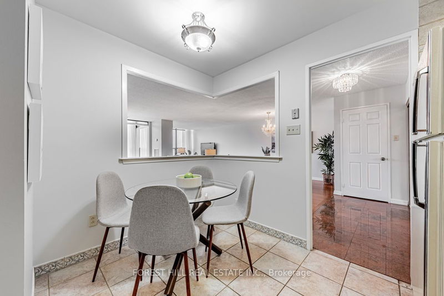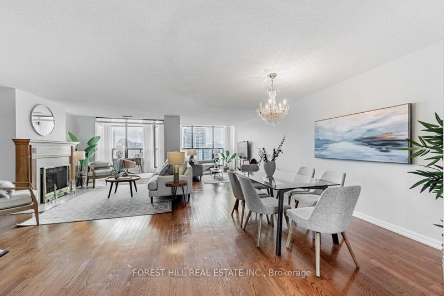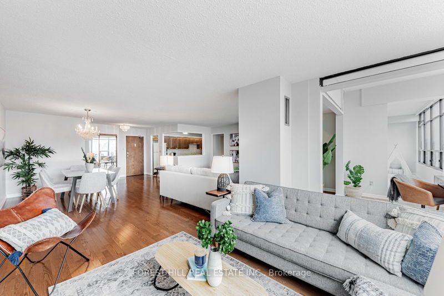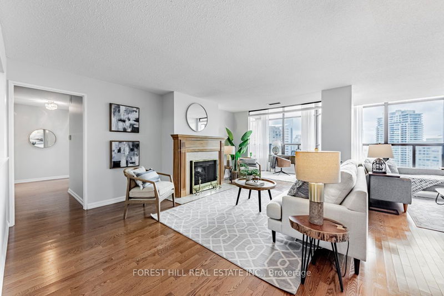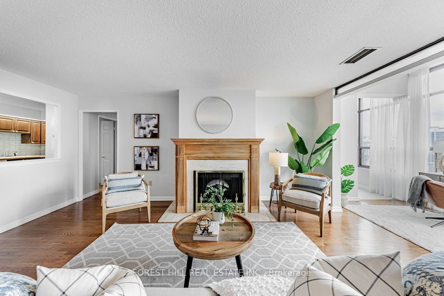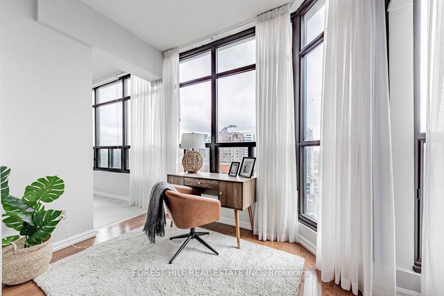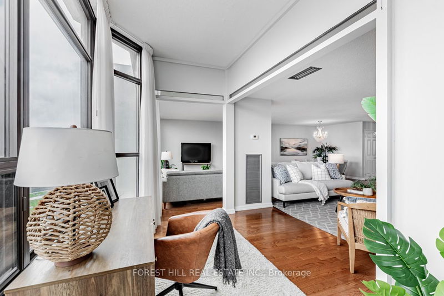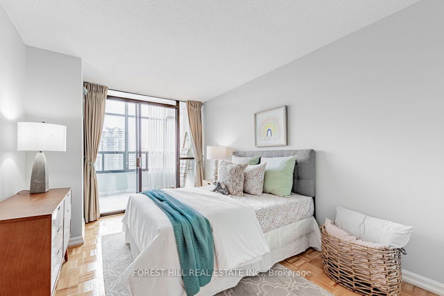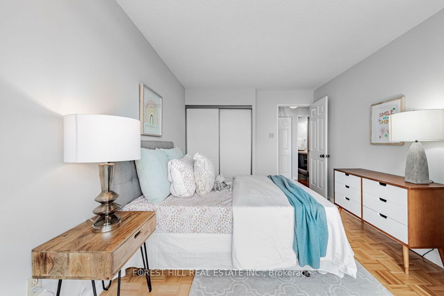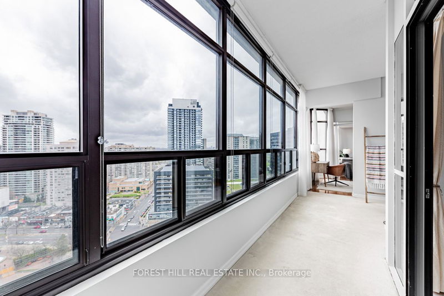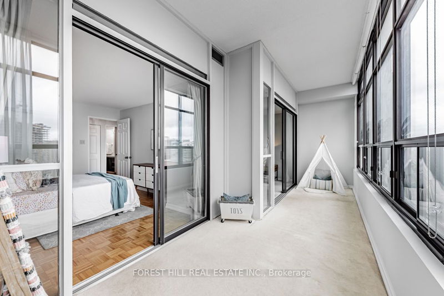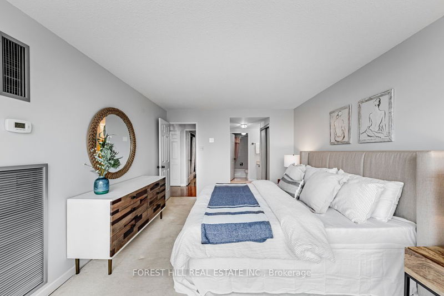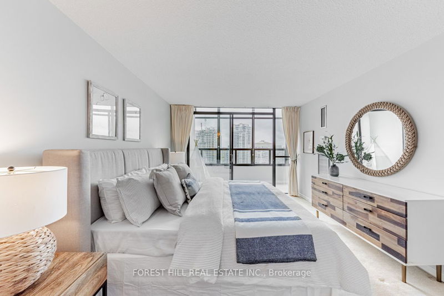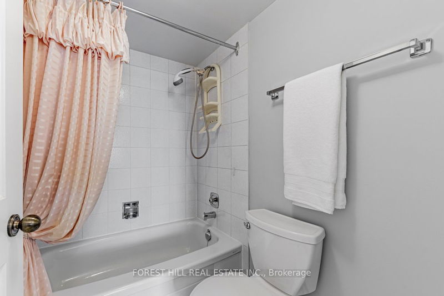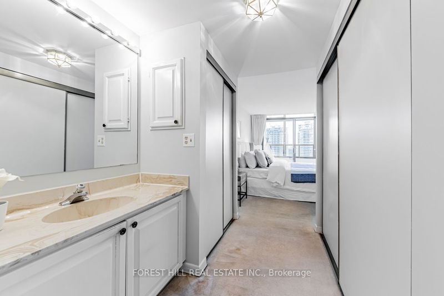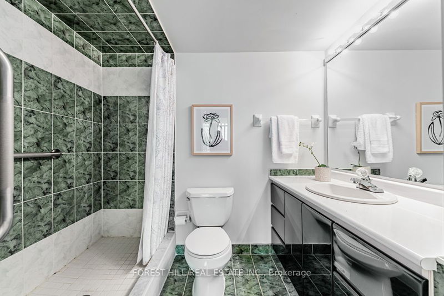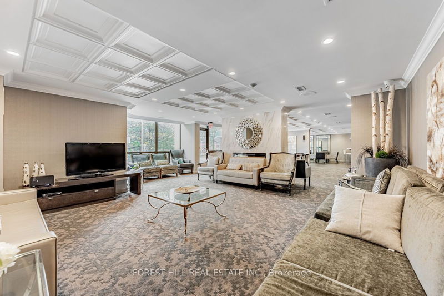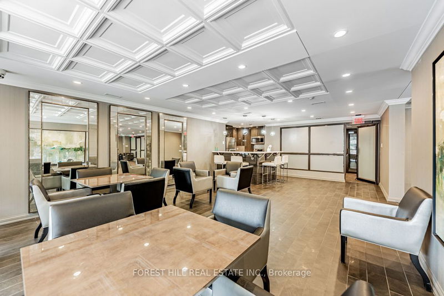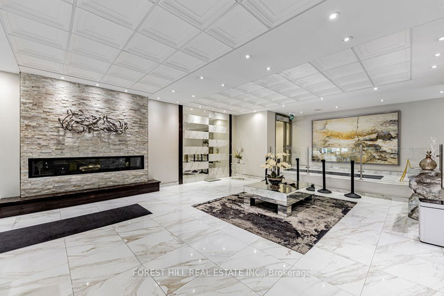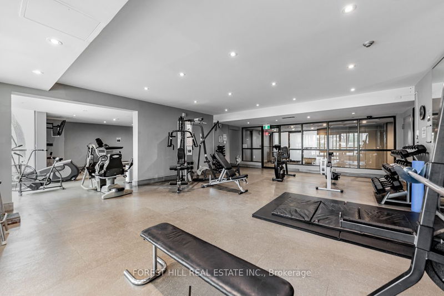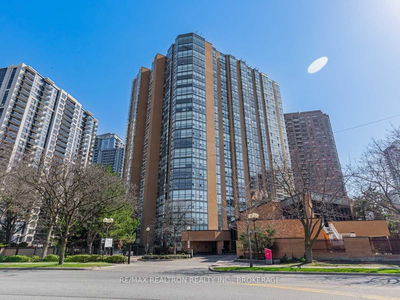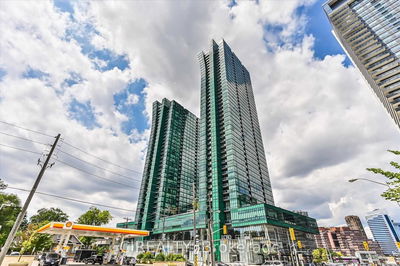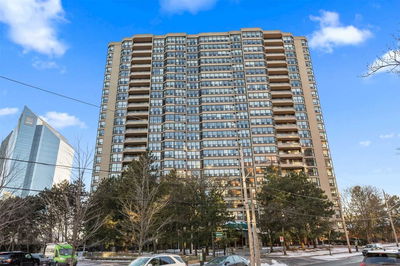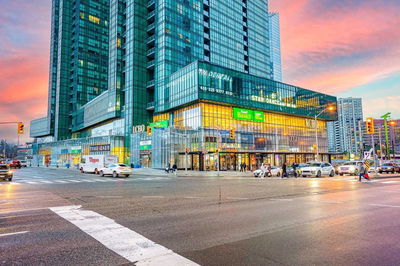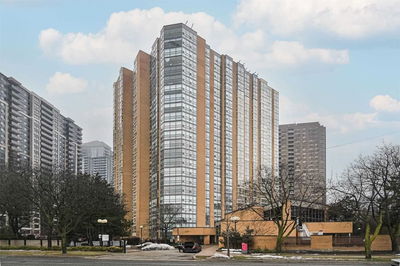1568 Sqft Of Top Floor Views With Bright, Large Windows, Open Concept Layout That Includes Lr/Dr/Office/Den Area/Playroom/Gym. Spacious Primary Bedroom With 4 Pc Ensuite. Sizeable Eat In Kitchen, Bonus Playroom Or Gym Space. Ensuite Storage, Lots Of Closet Space. All Utilities Included With Maintenance (Cable And Internet Too!) 24-Hour Concierge, Guest Parking, Party Room, Gym, Squash & Basketball Ct. Fantastic Area With Restaurants, Shopping, Ttc, Parks, Schools, Library, Community Center, And More.
부동산 특징
- 등록 날짜: Thursday, May 04, 2023
- 가상 투어: View Virtual Tour for 2405-33 Elmhurst Avenue
- 도시: Toronto
- 이웃/동네: Lansing-Westgate
- 전체 주소: 2405-33 Elmhurst Avenue, Toronto, M2N 6G8, Ontario, Canada
- 거실: Hardwood Floor, Fireplace, Combined W/Dining
- 주방: Eat-In Kitchen
- 리스팅 중개사: Forest Hill Real Estate Inc. - Disclaimer: The information contained in this listing has not been verified by Forest Hill Real Estate Inc. and should be verified by the buyer.


