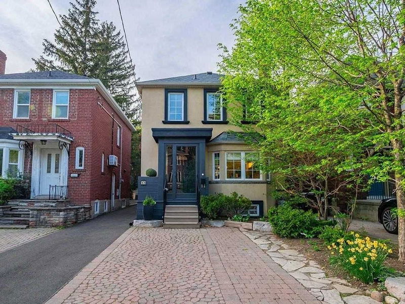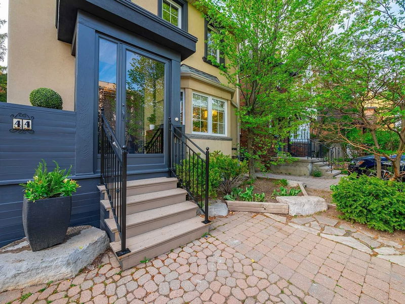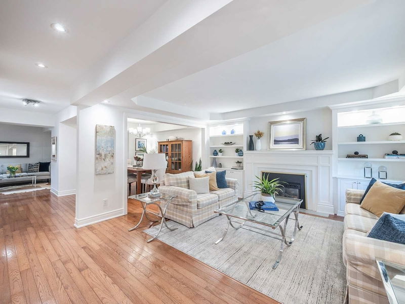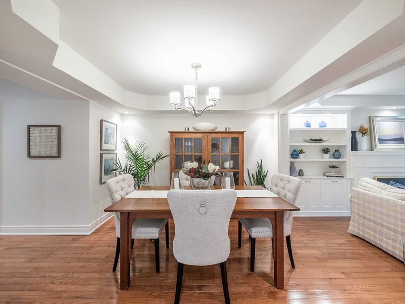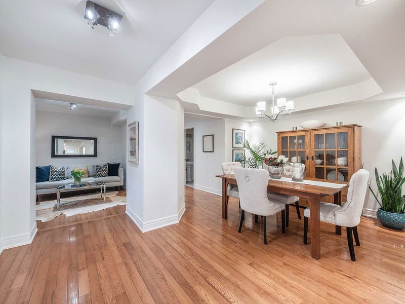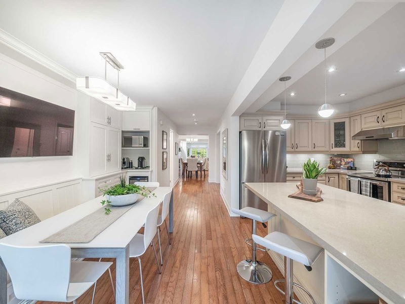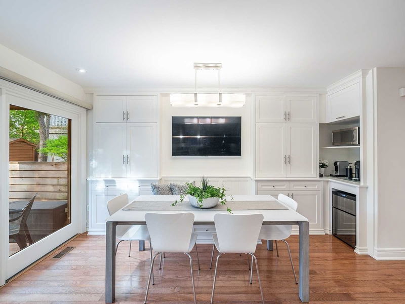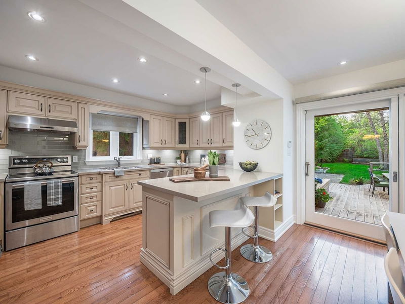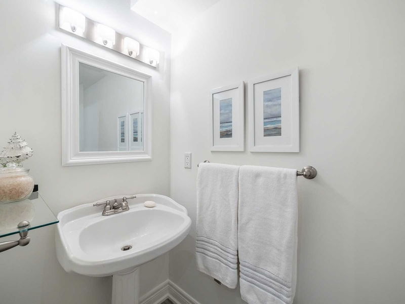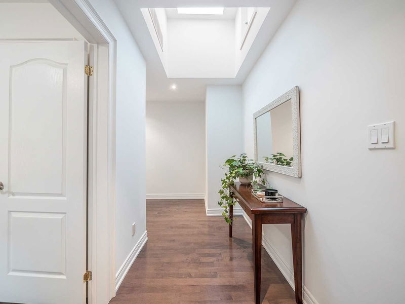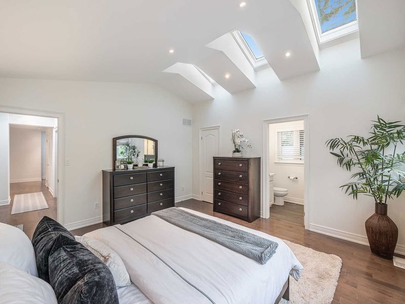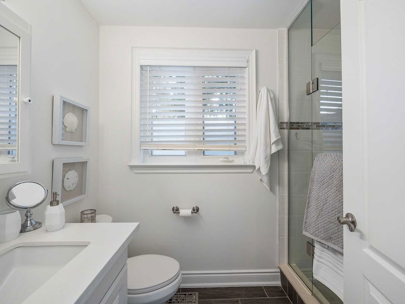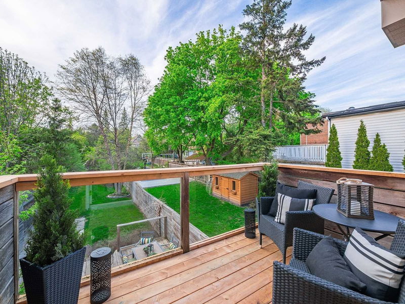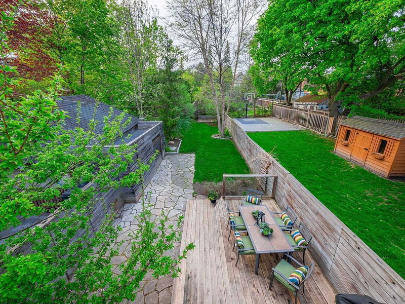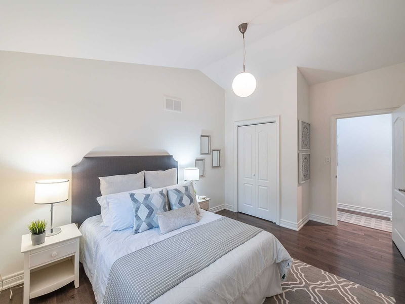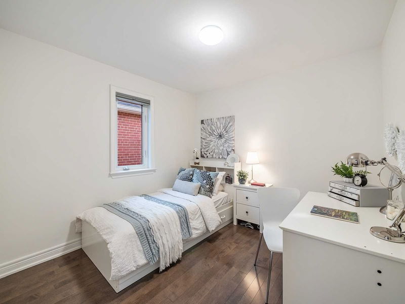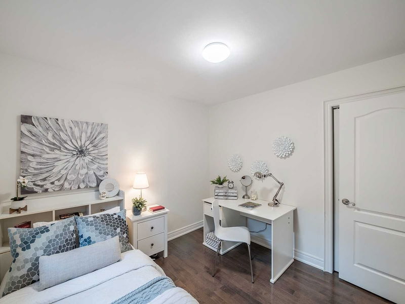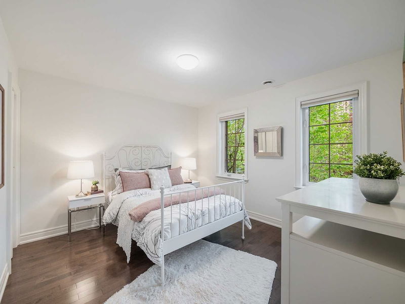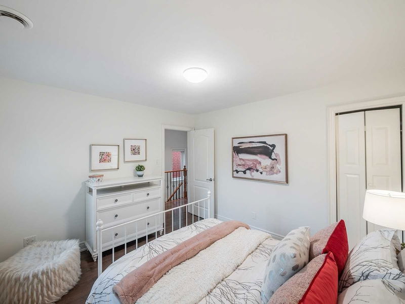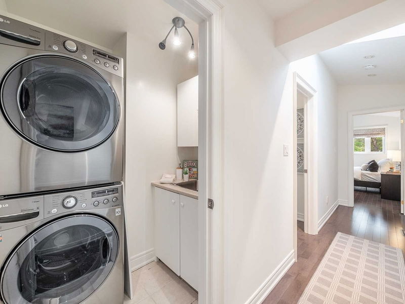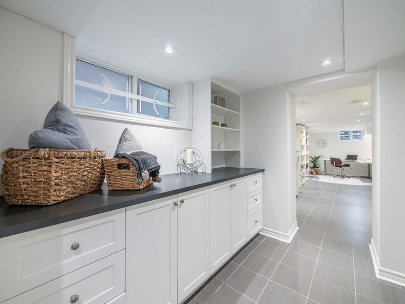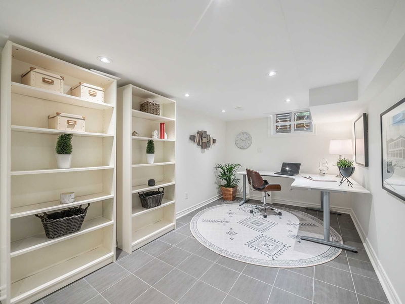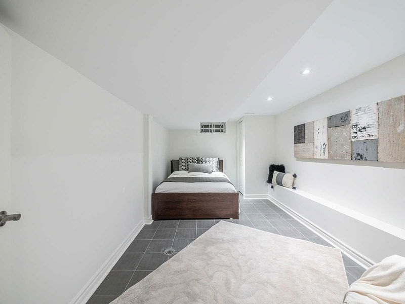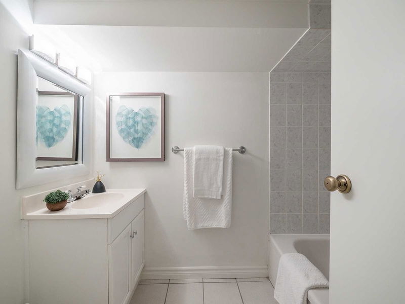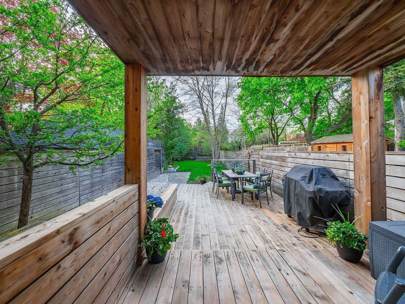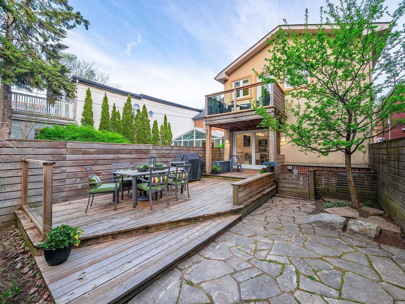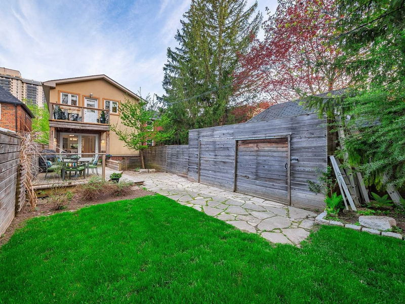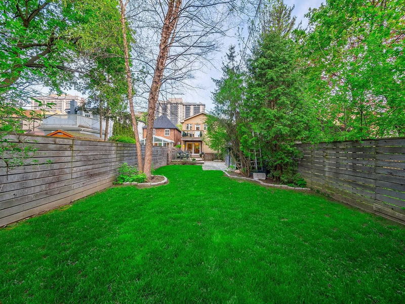Among The Quiet Tree-Lined Streets Of North Toronto Sits This Spacious 4+1 Bed, 4 Bath Home. Offering Hardwood Floors, Generous Principal Rooms, & A Family Room. The Ideal Space For Entertaining & Family Life. A Bright Living Room Is Complete W Bay Windows & A Fireplace Flanked W B/I Shelves Leading To An Open Concept Dining Room. This Level Also Features A Family Room & Powder Room. The Gourmet Kitchen Offers A Breakfast Room & Walk Out To The Private Backyard. Ample Cabinetry, Counter Space & Island, Stainless Steel Appliances, & 5-Burner Range! The Primary Suite Features Skylights, Walk-In Closet, & A Spa-Like 3-Piece Ensuite W A Private Deck O/Looking The Back Gardens. 3 More Bdrs, A Family Bath, & A Laundry Room Also Grace This Level. The Lower Level Is A Mecca For Fun! A Large Rec Room, Built-In Crafts Area, Exercise Room, An Office, 5th Bedroom, & 4-Piece Bath. A Large, Covered Deck Is The Perfect Spot To Relax At The End Of The Day!
부동산 특징
- 등록 날짜: Thursday, March 02, 2023
- 가상 투어: View Virtual Tour for 44 Sherwood Avenue
- 도시: Toronto
- 이웃/동네: Mount Pleasant East
- 중요 교차로: Yonge/Sherwood
- 전체 주소: 44 Sherwood Avenue, Toronto, M4P 2A7, Ontario, Canada
- 거실: Gas Fireplace, Bay Window, Hardwood Floor
- 가족실: Hardwood Floor, Recessed Lights, 2 Pc Bath
- 주방: Stainless Steel Appl, Eat-In Kitchen, Renovated
- 리스팅 중개사: Royal Lepage/J & D Division, Brokerage - Disclaimer: The information contained in this listing has not been verified by Royal Lepage/J & D Division, Brokerage and should be verified by the buyer.

