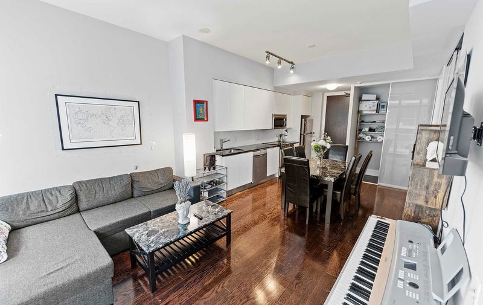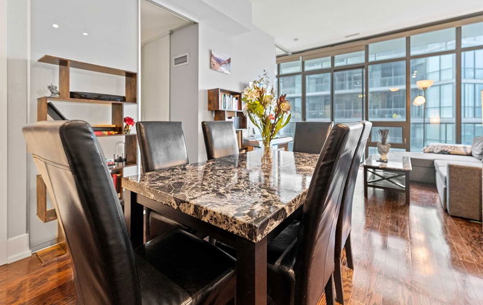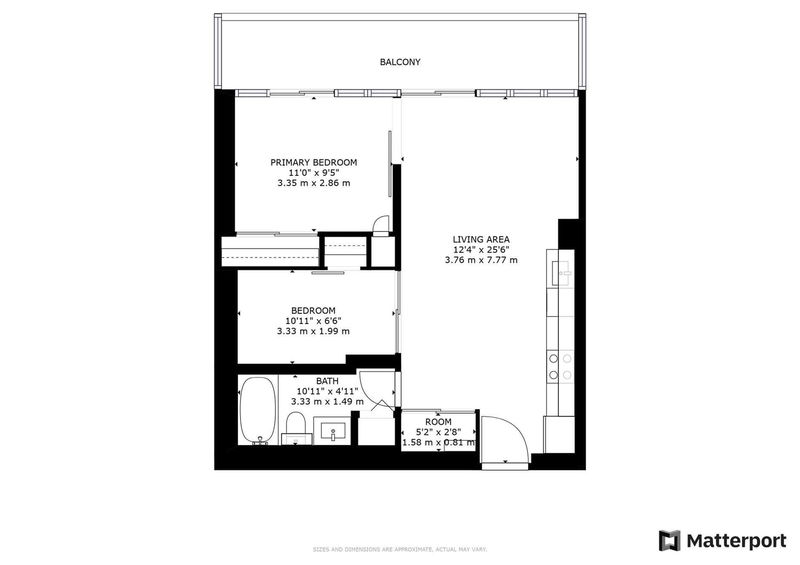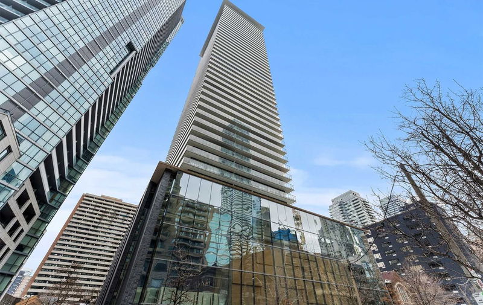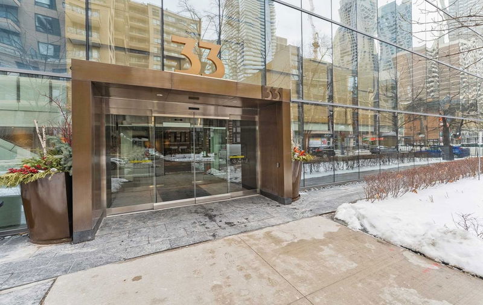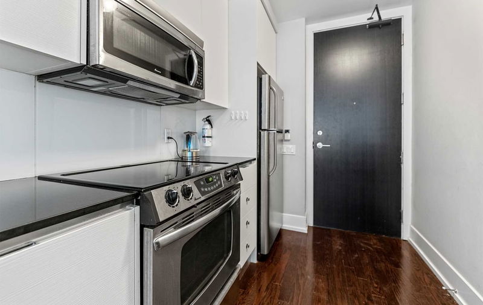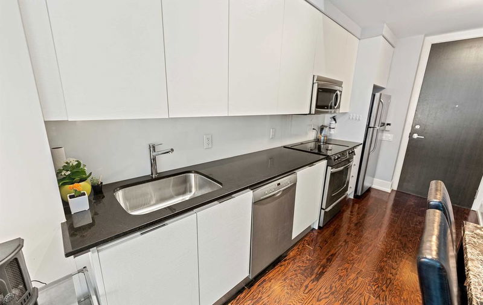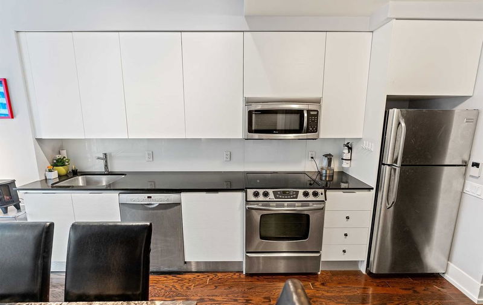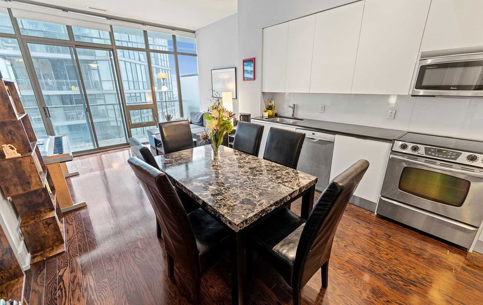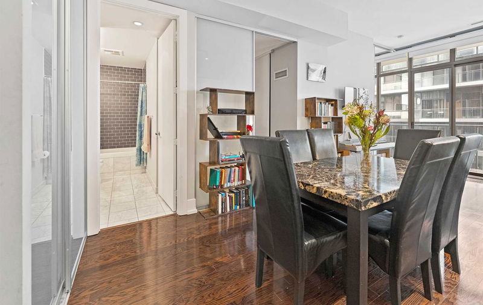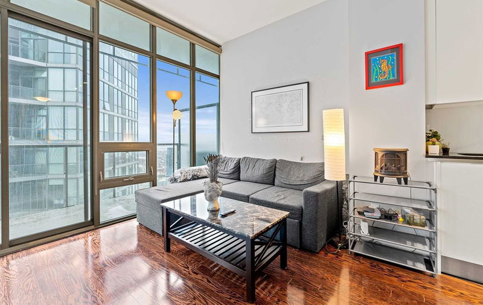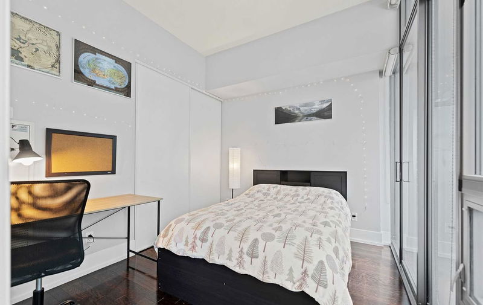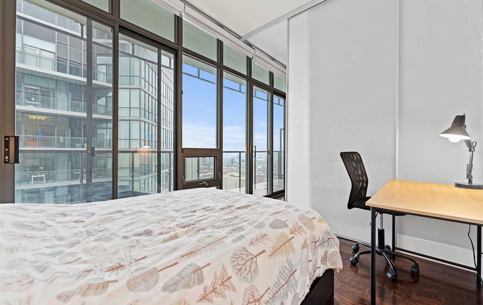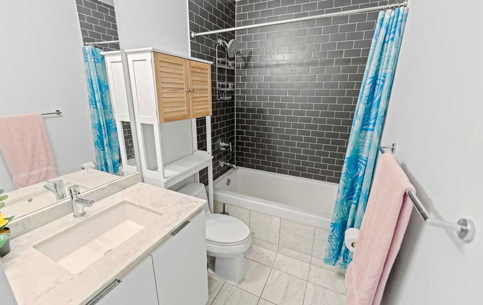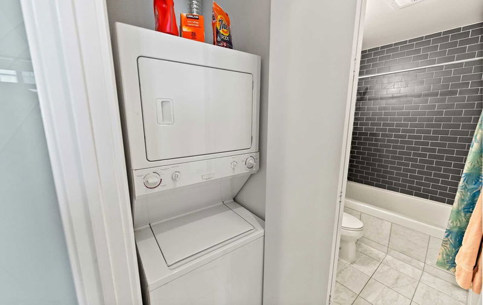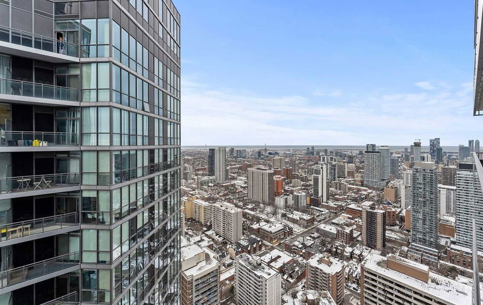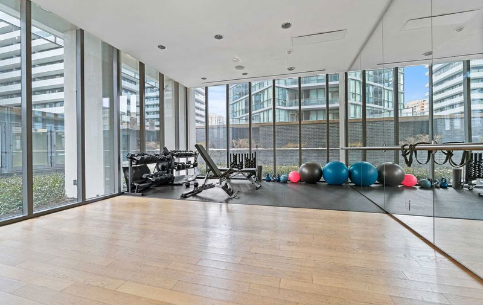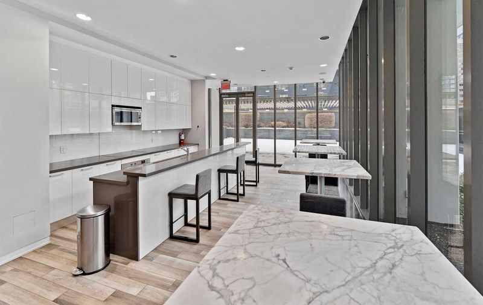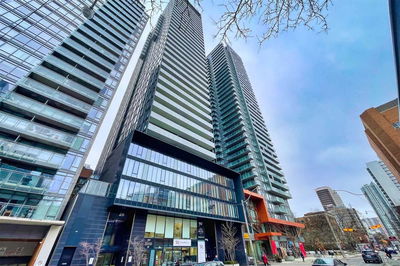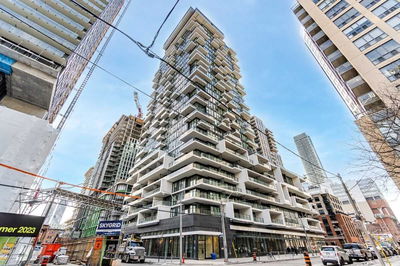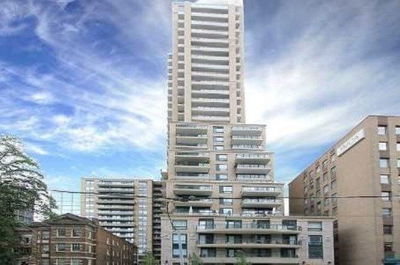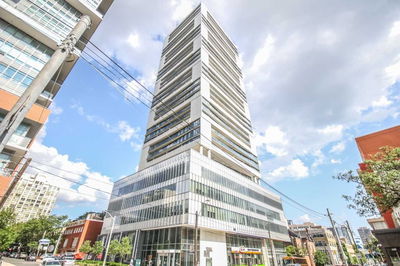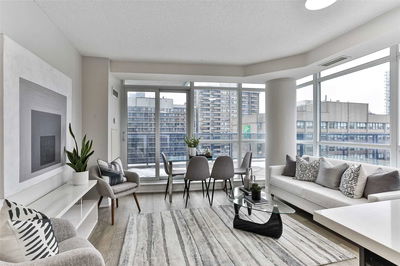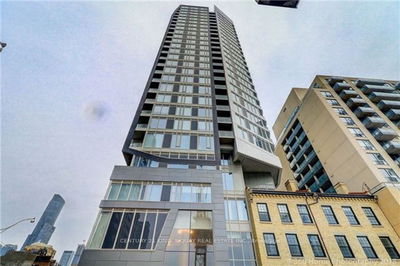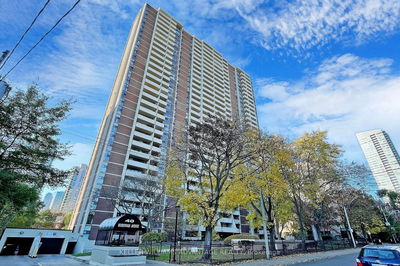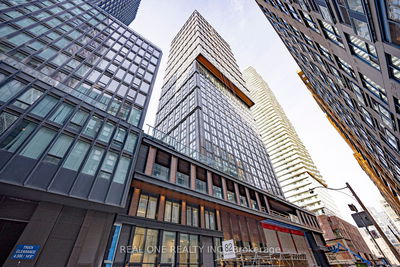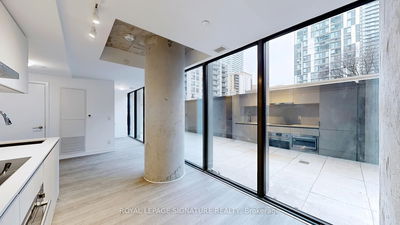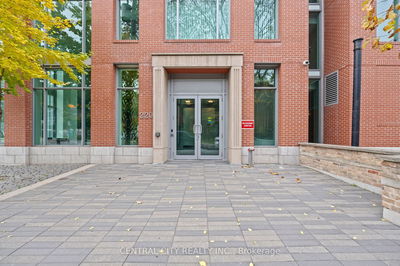With Its Open, Spacious Layout And Huge Floor-To-Ceiling Windows That Let In Plenty Of Natural Light, This Gorgeous 1+ Den Unit At The Casa Condos Lets You Live In Luxury. Perfect For Both Owners And Investors, This Practical Layout Boasts 624 Sq Ft Of Living Space + 97 Sq Ft Open Balcony With Breathtaking Se Views Of The Lake, 10 Ft Ceilings, And A Rare Enclosed Den With A Closet That Can Be Used As A Second Bedroom. The Oversized Front Hall Closet Doubles As An Ensuite Locker. Take Advantage Of The Convenient Location Within Walking Distance To U Of T, Yorkville, Bloor Street's Luxurious Shopping, Cafes, And Restaurants. You Are Steps Away From The East-West Bloor Subway And North-South Yonge Lines, Making For A Convenient Commute Whichever Way You Are Going.
부동산 특징
- 등록 날짜: Thursday, March 02, 2023
- 도시: Toronto
- 이웃/동네: Church-Yonge Corridor
- 중요 교차로: Yonge/Bloor
- 전체 주소: 4401-33 Charles Street E, Toronto, M4Y 1R9, Ontario, Canada
- 거실: Hardwood Floor, Window Flr To Ceil, W/O To Balcony
- 주방: Stainless Steel Appl, Granite Counter, Backsplash
- 리스팅 중개사: Re/Max Professionals Inc., Brokerage - Disclaimer: The information contained in this listing has not been verified by Re/Max Professionals Inc., Brokerage and should be verified by the buyer.

