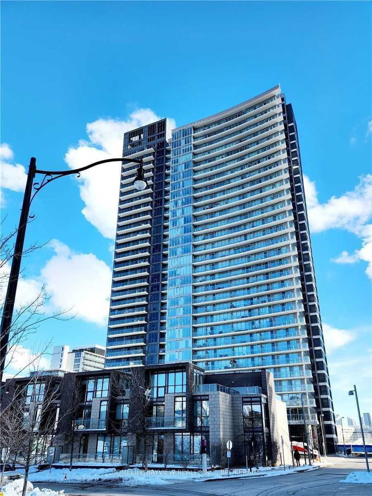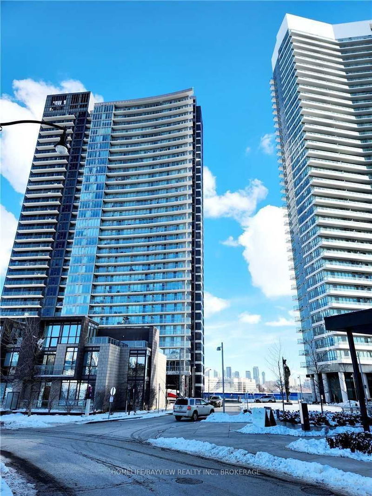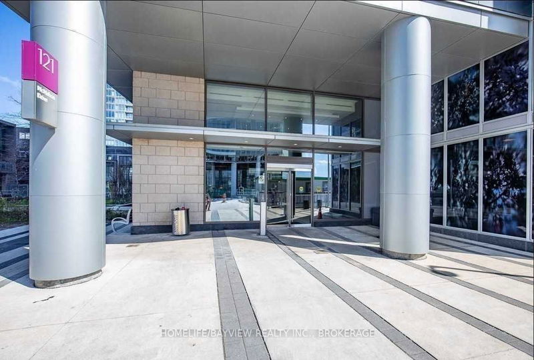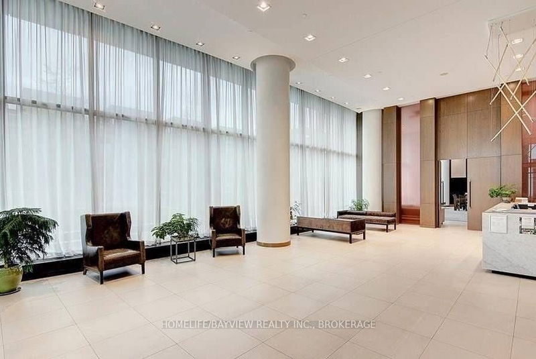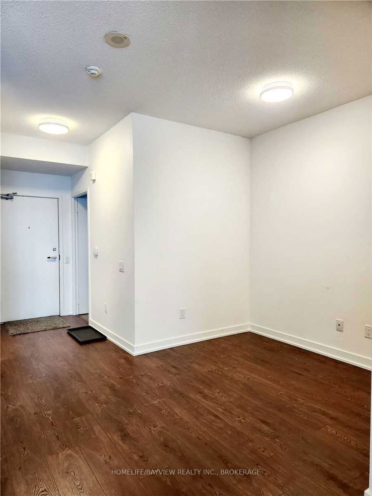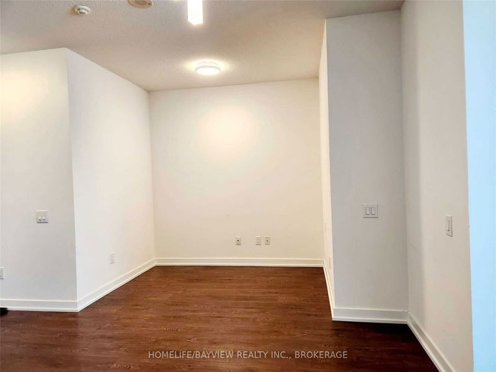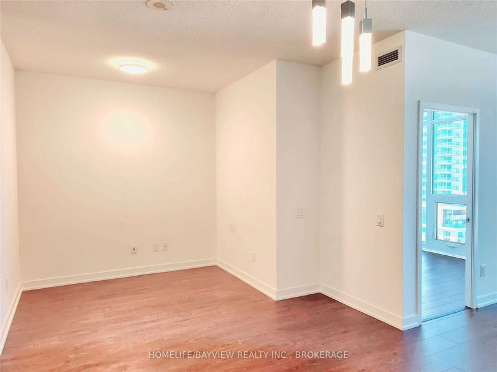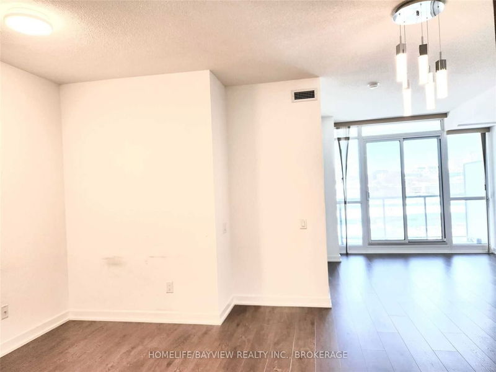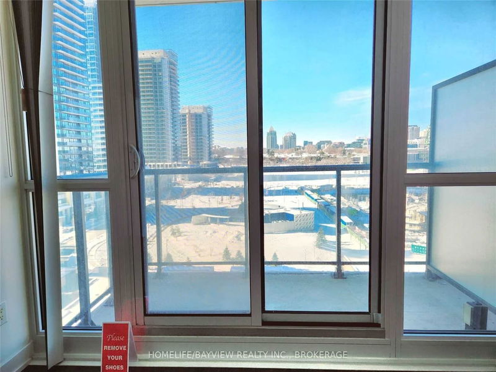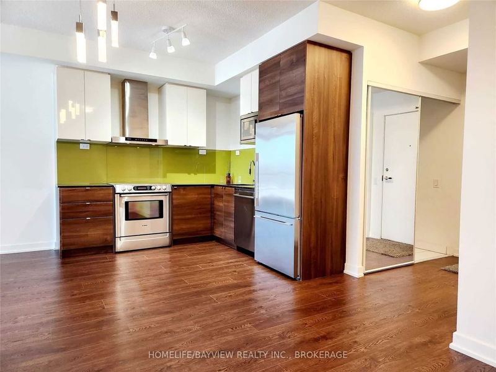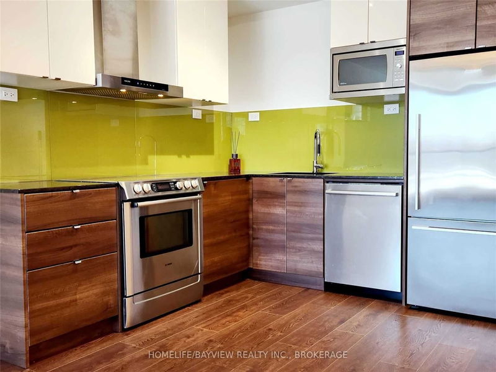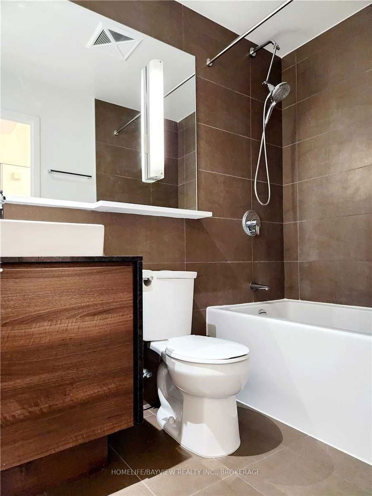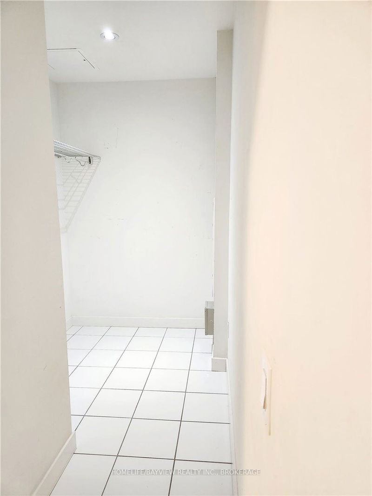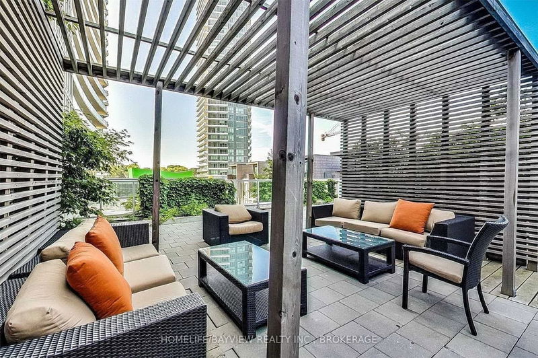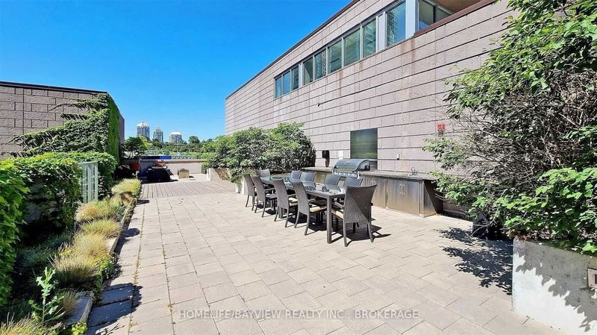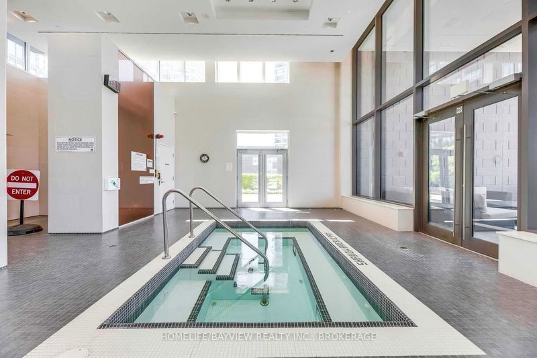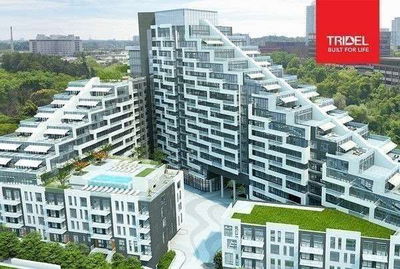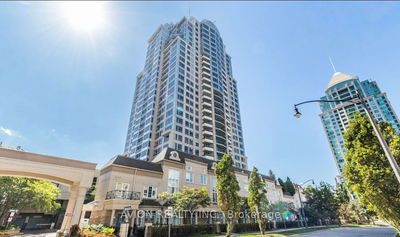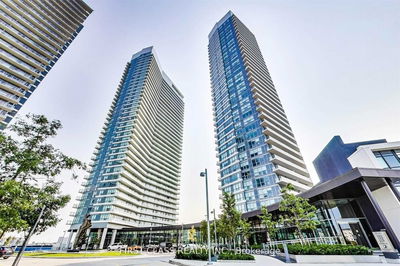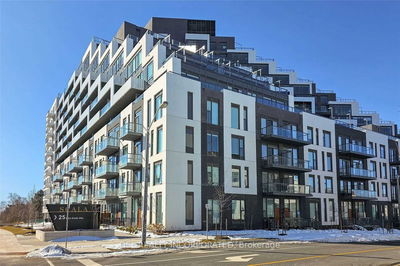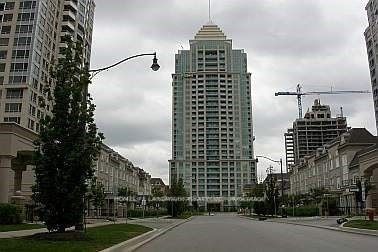Bright & Spacious 1+ Den Unit, 645 Sq Ft + 48 Sq Ft Balcony With Spectacular West Park Vie.Large In-Suite Storage Closet-Storage Can Be Use As A Study/Game Room. Modern Kitchen W/ Granite Top & Custom Backsplash, S/S Appliances, 9' Ft High Ceiling. 1 Parking. This Central Location Provides Lifestyles Aplenty Suited For All Your Needs.
부동산 특징
- 등록 날짜: Friday, March 03, 2023
- 도시: Toronto
- 이웃/동네: Bayview Village
- 중요 교차로: Leslie/Sheppard
- 전체 주소: 1116-121 Mcmahon Drive, Toronto, M2K 0C1, Ontario, Canada
- 거실: Laminate, Combined W/Dining, W/O To Balcony
- 주방: Laminate, Granite Counter, Open Concept
- 리스팅 중개사: Homelife/Bayview Realty Inc., Brokerage - Disclaimer: The information contained in this listing has not been verified by Homelife/Bayview Realty Inc., Brokerage and should be verified by the buyer.

