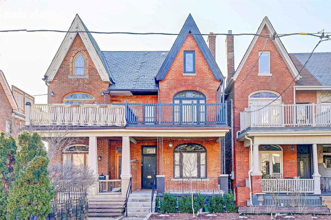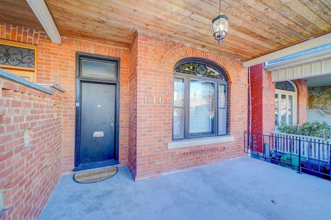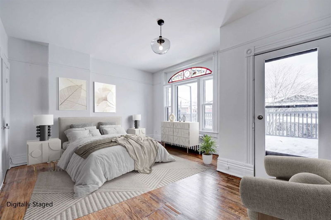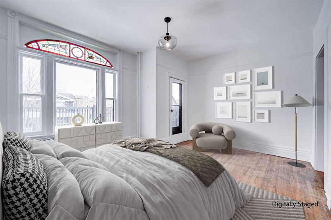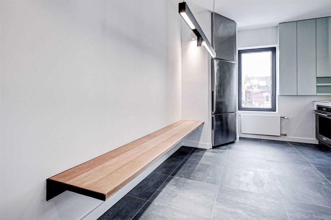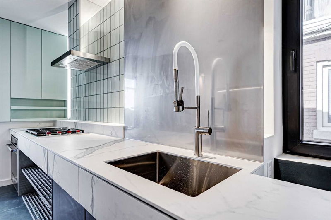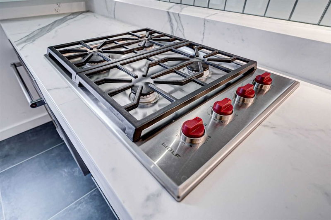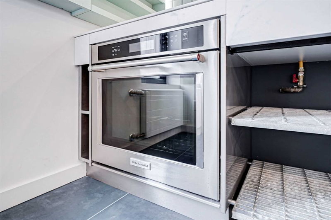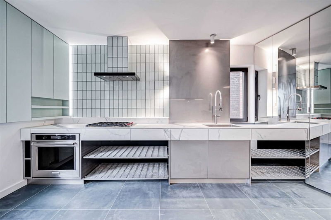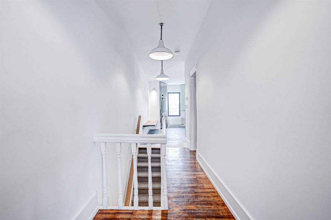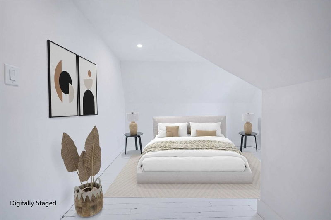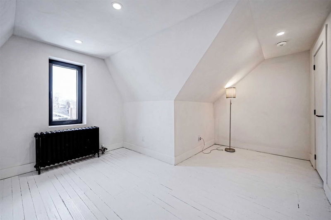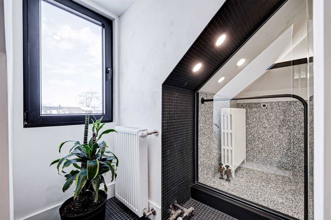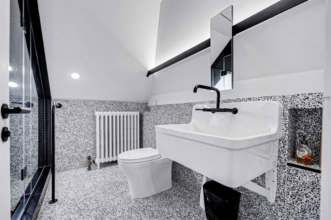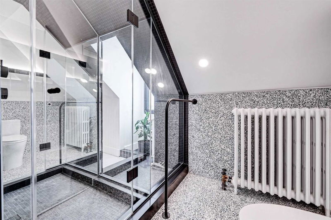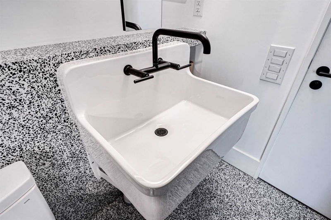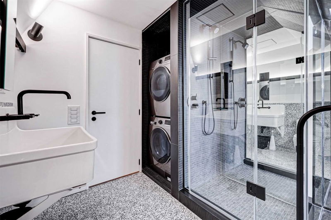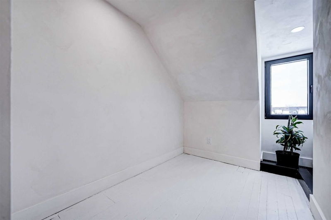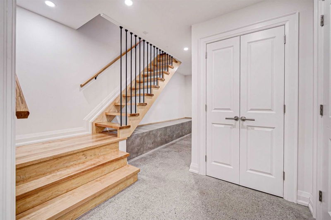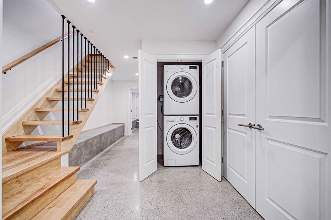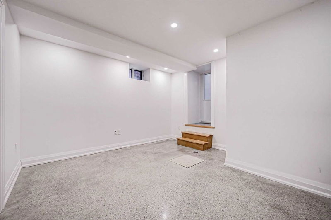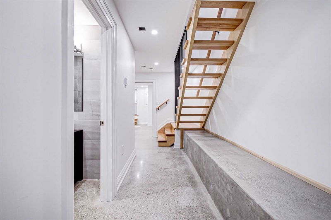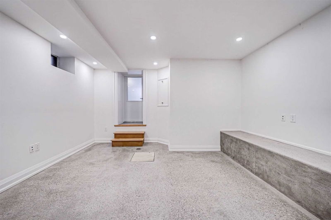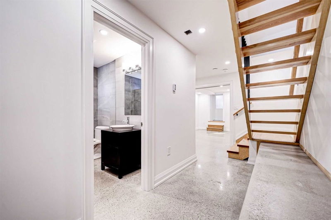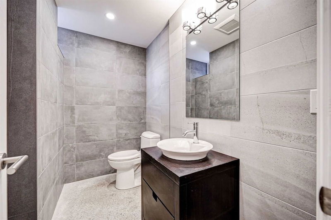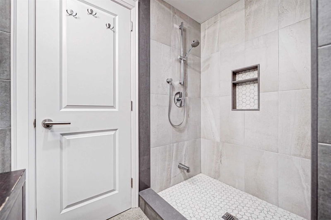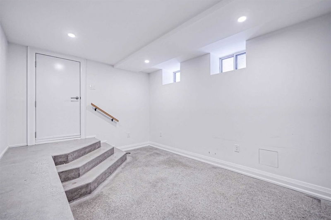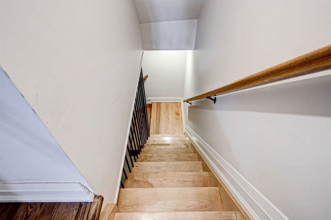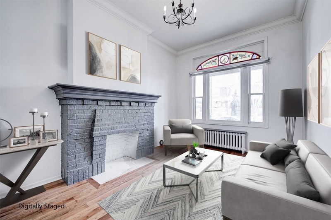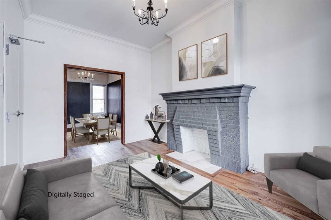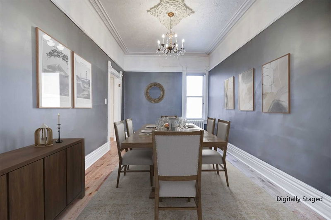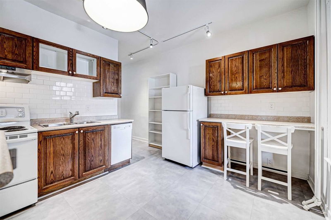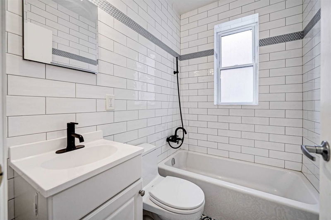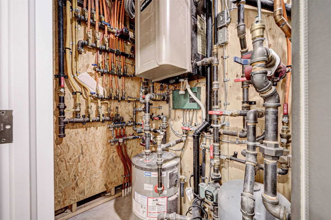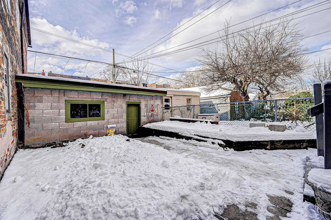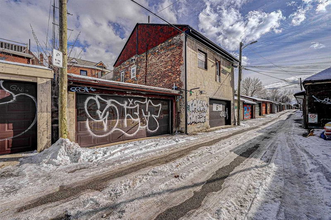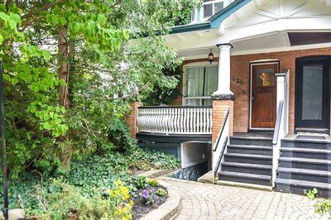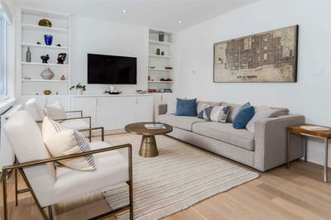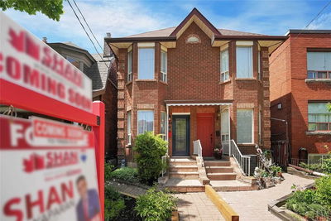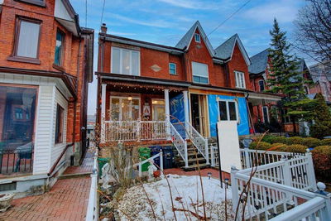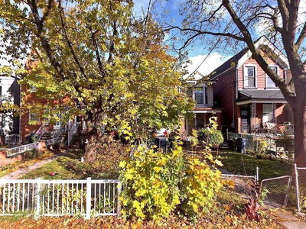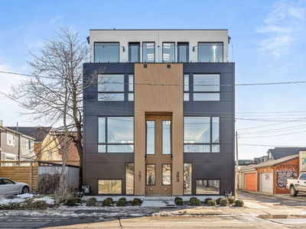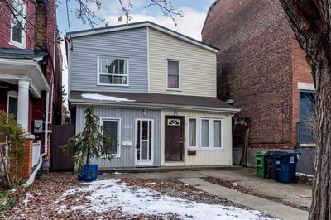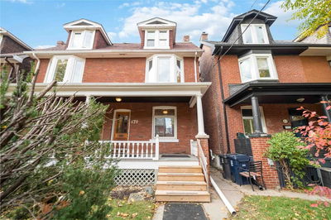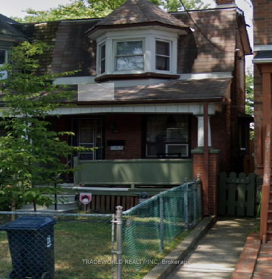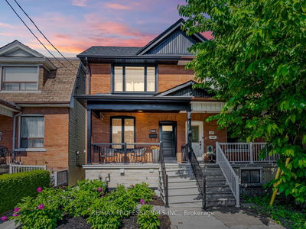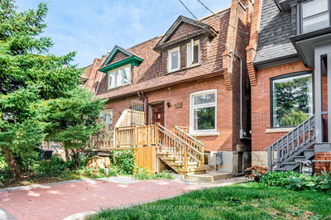Stunning Modernized Little-Italy Victorian (Legal 2-Family) Home Offers Flex Living Options; Ideal As 2 Owner-Sized Suites, Or, Convert Back To Single-Family W/ Bsmt Rental. Purposefully Improved W/ Owner (Upper) Suite Feat Stellar Kit & Bath, & Lower Renod 3 Bdrm Unit. Designed By The Toronto Architect Uoai Studio & Completed By World-Renowned Skona Design In '22, The Owner Suite Kit Has Top-End Lux Appl's & Finishes, Ready For Any Gourmet Chef. Main/Lower Suite Is Spacious, Presenting A Strong Investment Option W/ Proj. Rent ~$50K/Yr, While The Combined Potential Rental Of Both Units Is Proj. At ~ $100K. Rare Elevated Bsmt Reno, Dug-Out To 8'5" Height W/ Polished Concrete Flrs & In-Floor Heating. The Large 2nd-Floor Balcony, Front Porch, & West-Facing Yard, Provide Ample Room To Relax & Entertain. The Roomy 2-Car Garage On Laneway Provides Convenience, Security & Xtra Storage. So Many Upgrades Since 2018, This Property Is Ready For Living & Enjoying. Ready For Living.
부동산 특징
- 등록 날짜: Thursday, March 02, 2023
- 가상 투어: View Virtual Tour for 616 Manning Avenue
- 도시: Toronto
- 이웃/동네: Palmerston-Little Italy
- 중요 교차로: Bloor/Harbord/Bathurst
- 거실: Hardwood Floor, Stained Glass, Crown Moulding
- 주방: W/O To Sunroom, Breakfast Bar, B/I Dishwasher
- 거실: Hardwood Floor, Closet, W/O To Deck
- 주방: Eat-In Kitchen, Renovated, Open Concept
- 리스팅 중개사: Freeman Real Estate Ltd., Brokerage - Disclaimer: The information contained in this listing has not been verified by Freeman Real Estate Ltd., Brokerage and should be verified by the buyer.

