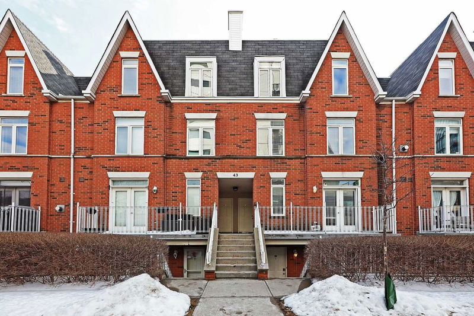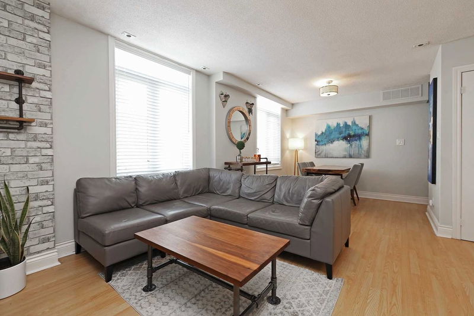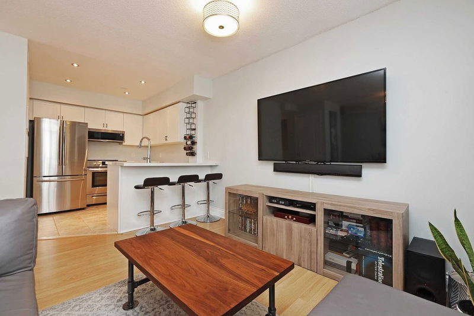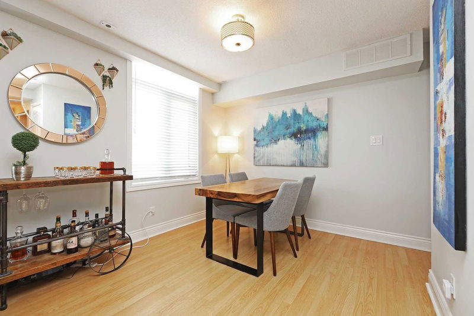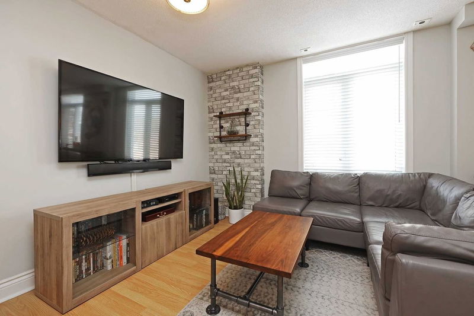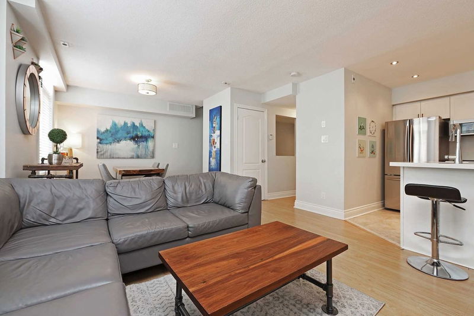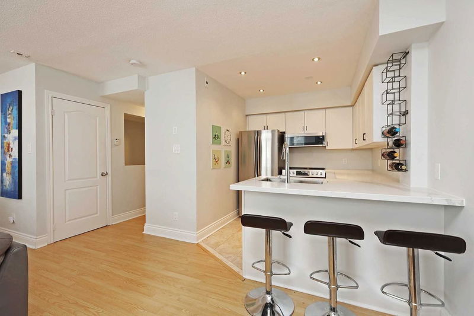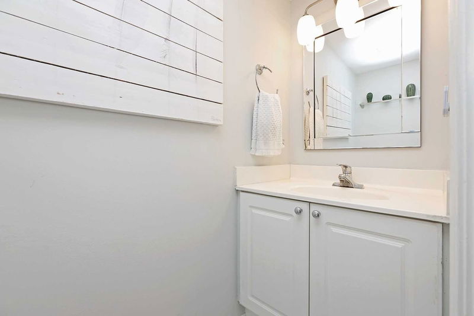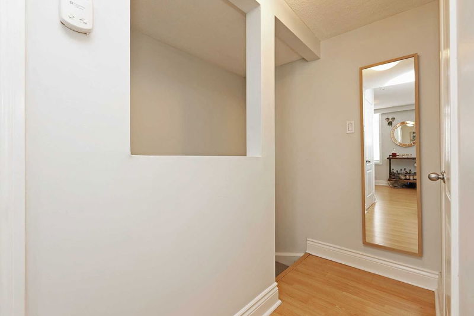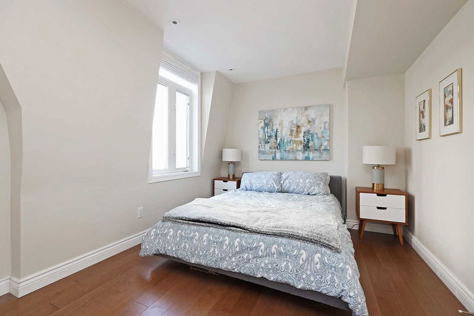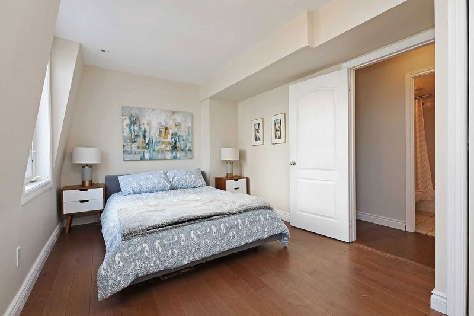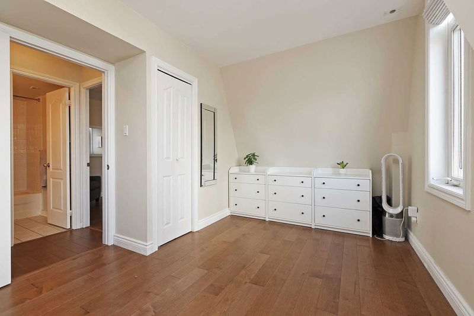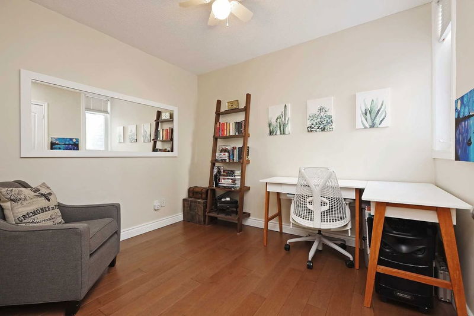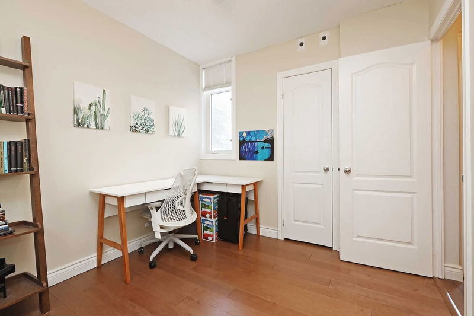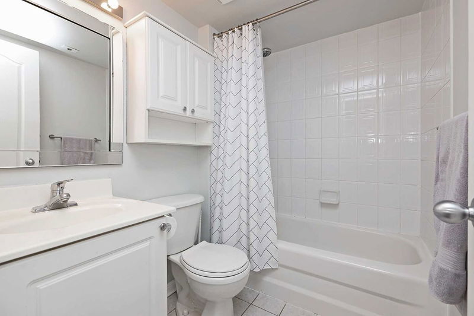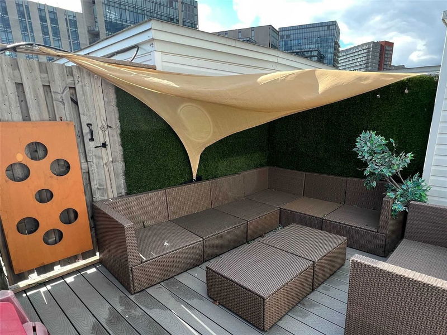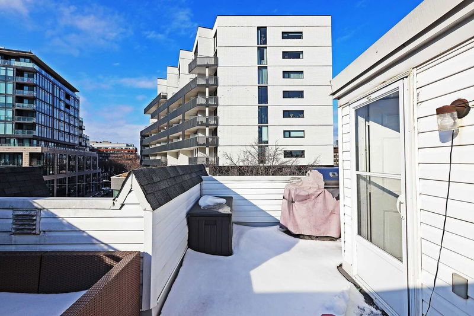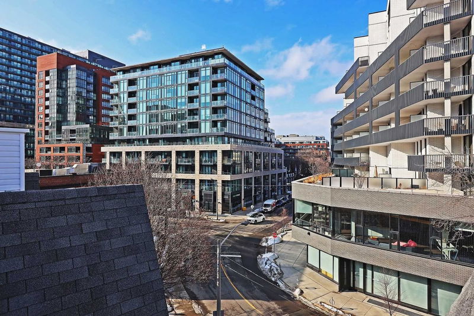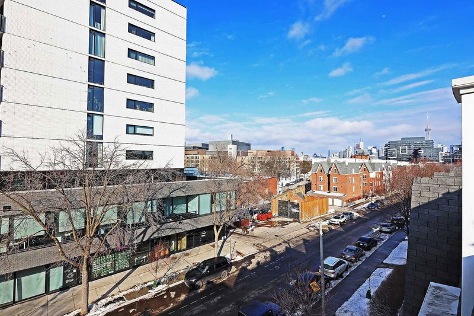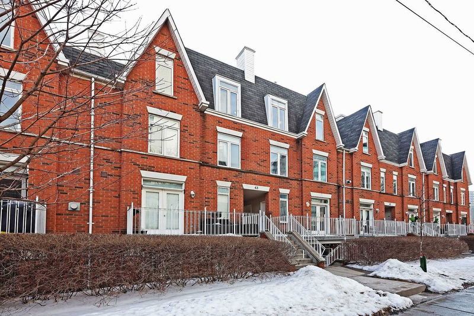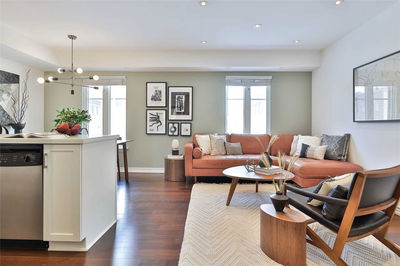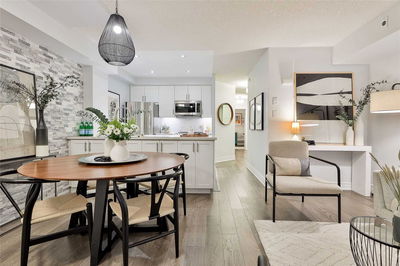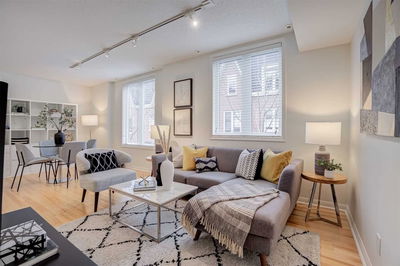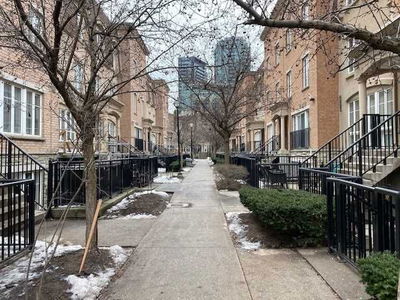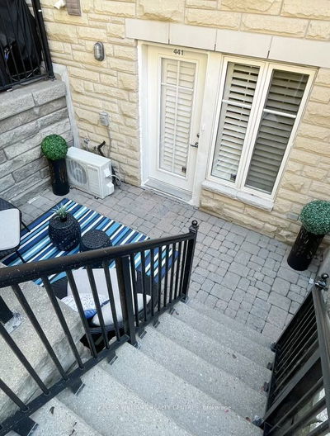Renovated & Immaculate 1012Sf 2 Bedroom, 1.5 Bath Condo Townhouse With Incredible 275Sf Rooftop Terrace With Gas Line For Summer Barbecues. One Underground Parking Included. Can Be Converted Back To A 3 Bedroom Unit. Open Concept Main Floor Plan With Fully Renovate Kitchen Featuring White Cabinetry, Stainless Steel Appliances, Gorgeous Marble Quartz Counters And Breakfast Bar. Large Primary Bedroom With Double Closets, Two Windows And Hardwood Floors. 2nd Bedroom With New Hardwood. Third Floor Laundry And Walk-Out To Spectacular Private Rooftop Terrace With Trax Decking. Note Heat And Hydro And Water Included In Condo Fee! Steps To King Street Car, Liberty Village Shops, The Best Of Queen Street West, Ossington And More!! Don't Miss Open House Sunday March 5th 2-4Pm
부동산 특징
- 등록 날짜: Friday, March 03, 2023
- 도시: Toronto
- 이웃/동네: Niagara
- 중요 교차로: King St And Sudbury St
- 전체 주소: 4307-43 Sudbury Street, Toronto, M6J 3W6, Ontario, Canada
- 거실: Laminate, Open Concept, Combined W/Dining
- 주방: Tile Floor, Quartz Counter, Stainless Steel Appl
- 리스팅 중개사: Royal Lepage Real Estate Services Ltd., Brokerage - Disclaimer: The information contained in this listing has not been verified by Royal Lepage Real Estate Services Ltd., Brokerage and should be verified by the buyer.

