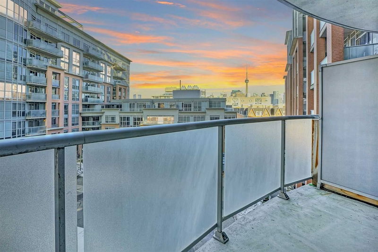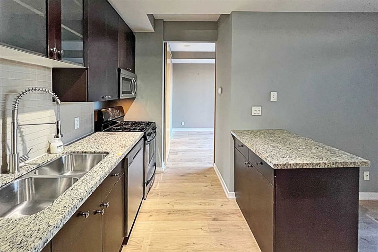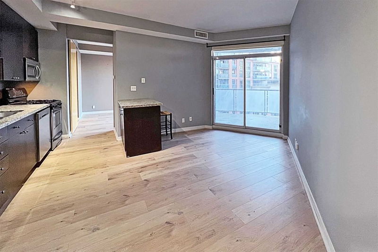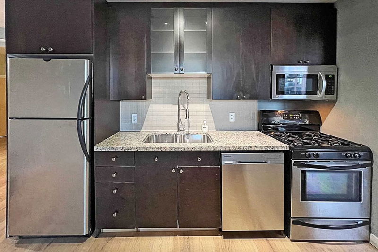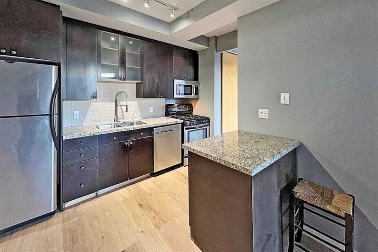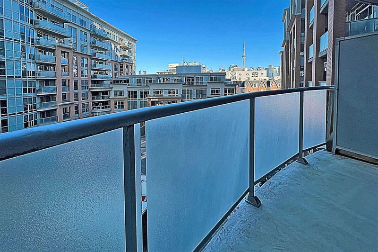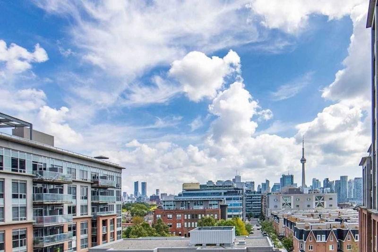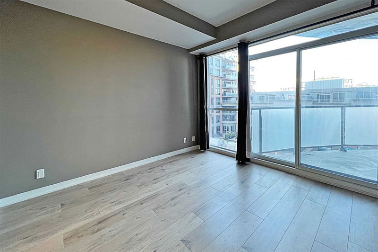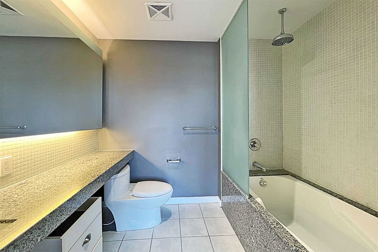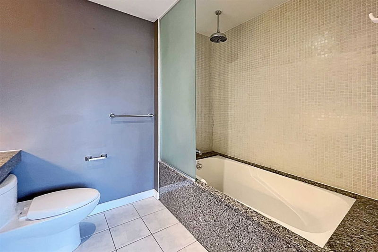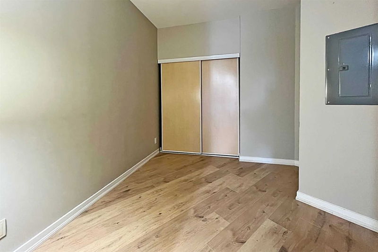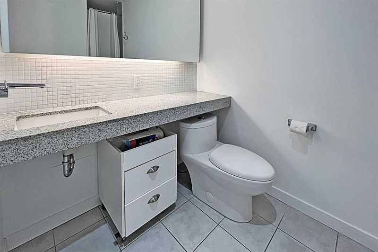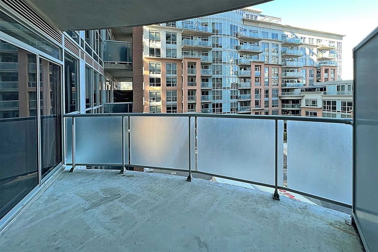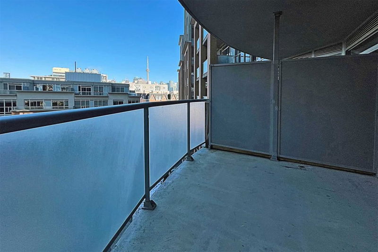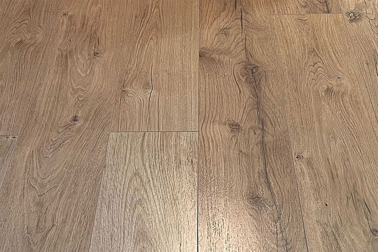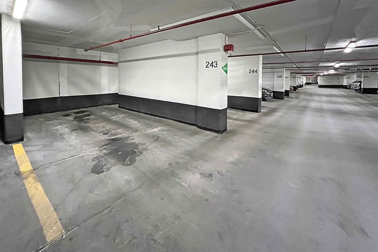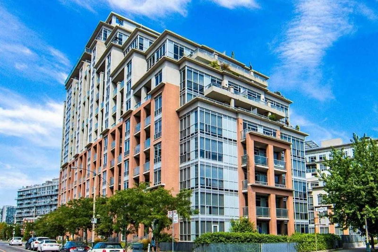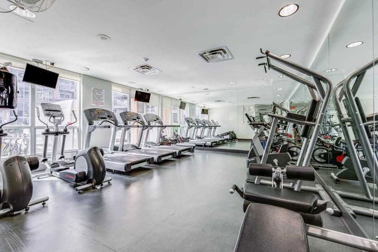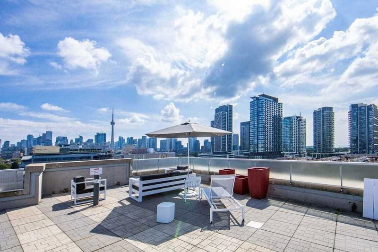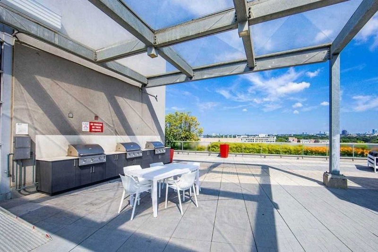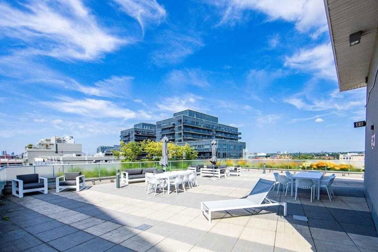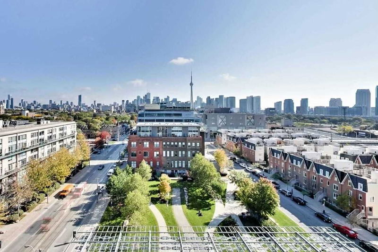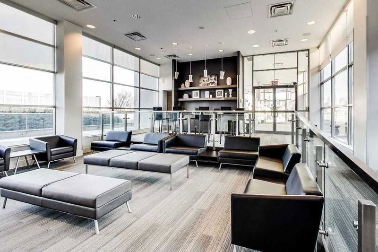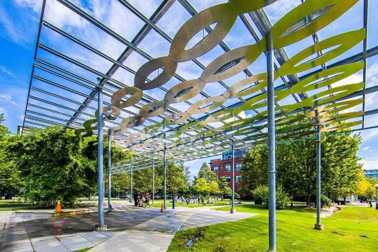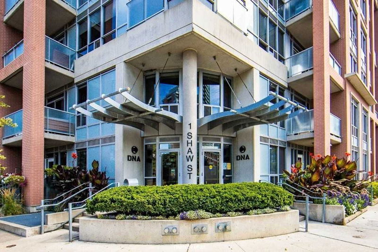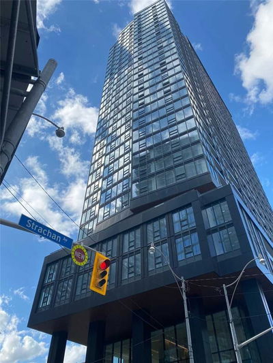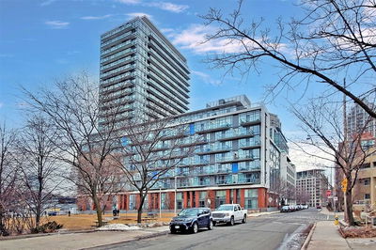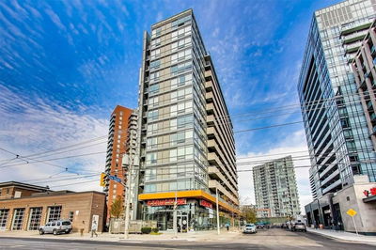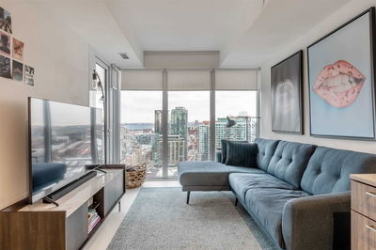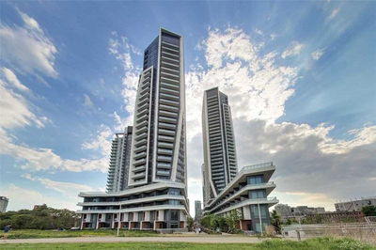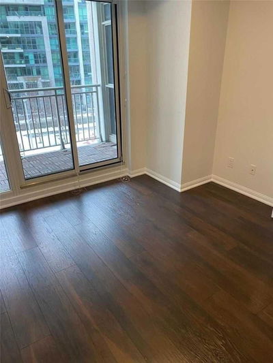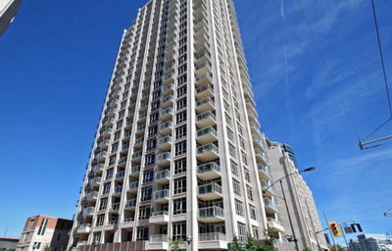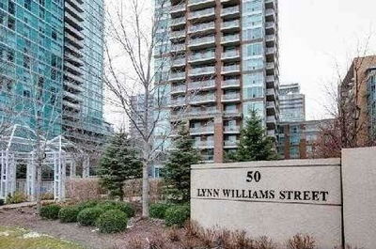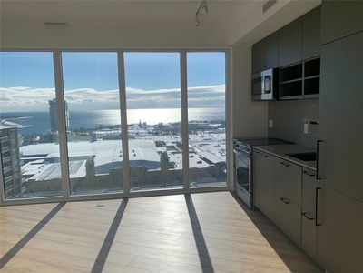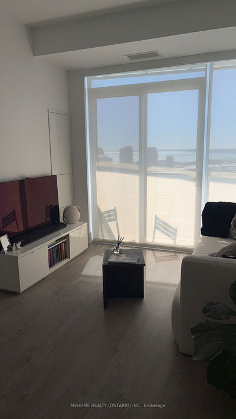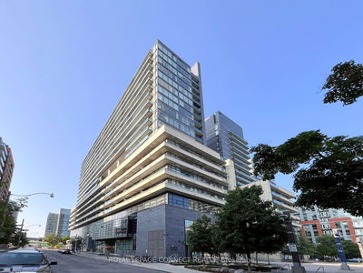Loft-Inspired Living At Dna In The Heart Of King West! Spacious 2 Bdrm, 2 Full Baths W/Desirable Split Bdrm Layout. Features New Laminate Wood Flrs Thoroughout, 9 Ft Ceilings, Hanging Barn Doors, Open Concept Kitchen W/ Stainless Steel Appliances, Moveable Island & Gas Stove. Freshly Painted & Cleaned W/A Huge Balcony/Terrace W/Gas Bbq Connection, Unobstructed Downtown/Cn Tower Views, & Custom Closet Organizers. The Spacious Primary Bedrm Offers A Spa-Like 4 Piece, Ensuite Bath With Soaker Tub & A 2nd Walkout To The Balcony. A Must See! Includes Parking. Prime Location. 91/100 Transit Score With The Street Car & Starbucks At Your Door. Steps To The Hip Ossington Strip, Cool Queen West & All Of The Restaurants & Shops Of King West. Enjoy Your Outdoor Paradise With Massey Harris Park, Stanley Park, And Trinity Bellwoods Parks All Nearby! Exceptional Value. Available Now!
부동산 특징
- 등록 날짜: Tuesday, March 07, 2023
- 가상 투어: View Virtual Tour for 429-1 Shaw Street
- 도시: Toronto
- 이웃/동네: Niagara
- 전체 주소: 429-1 Shaw Street, Toronto, M6K 0A1, Ontario, Canada
- 거실: Laminate, W/O To Balcony, Open Concept
- 주방: Laminate, Stainless Steel Appl, Centre Island
- 리스팅 중개사: Re/Max Condos Plus Corporation, Brokerage - Disclaimer: The information contained in this listing has not been verified by Re/Max Condos Plus Corporation, Brokerage and should be verified by the buyer.

