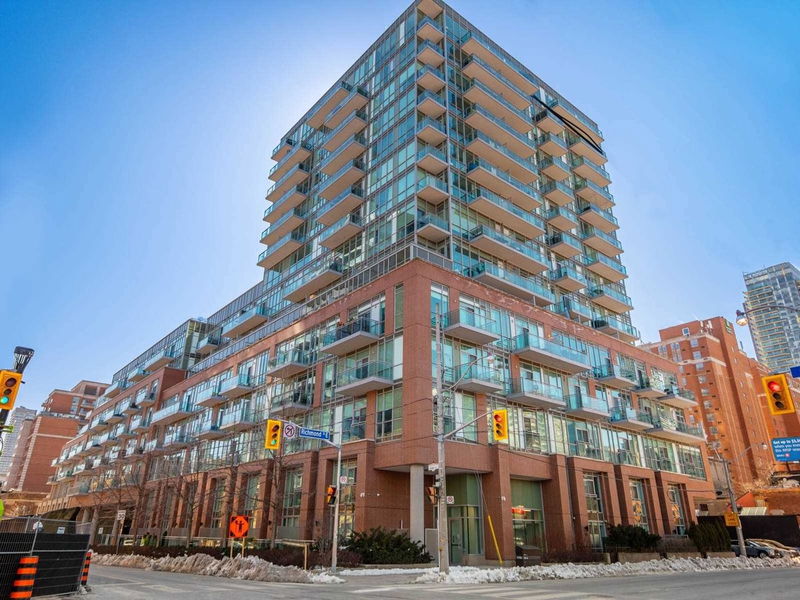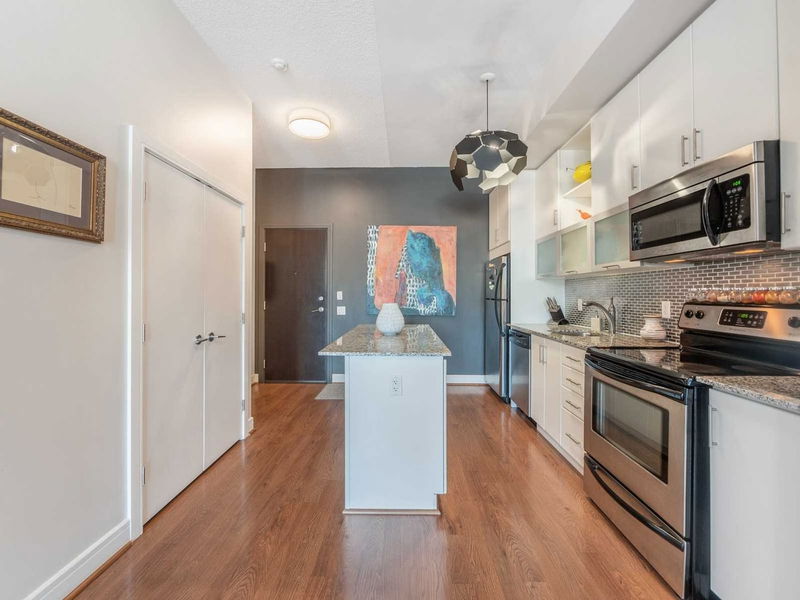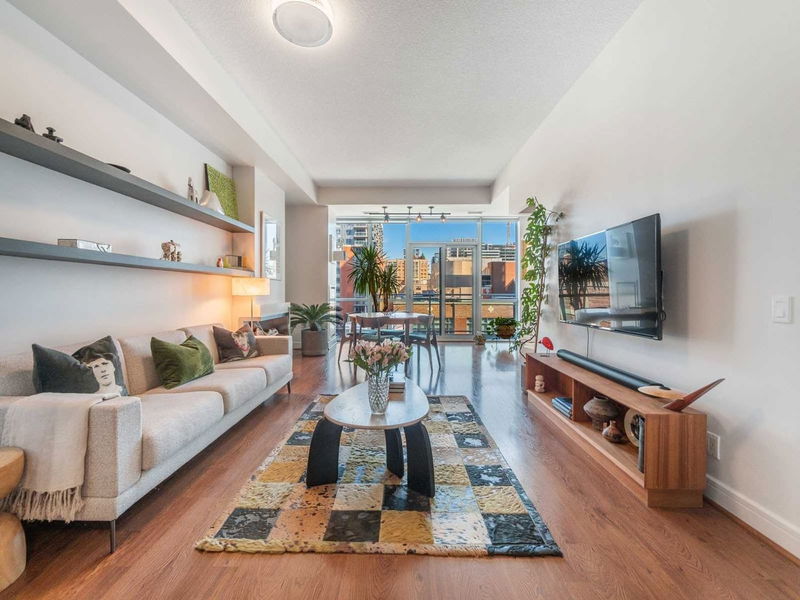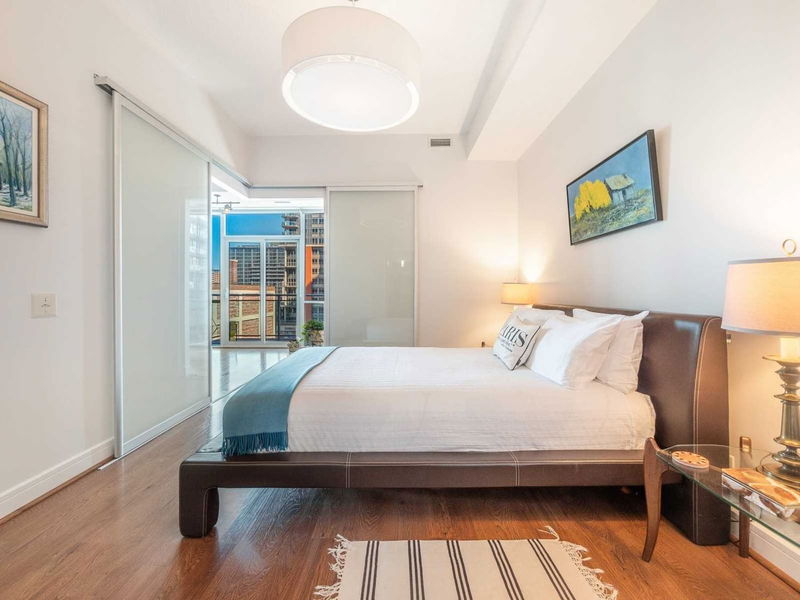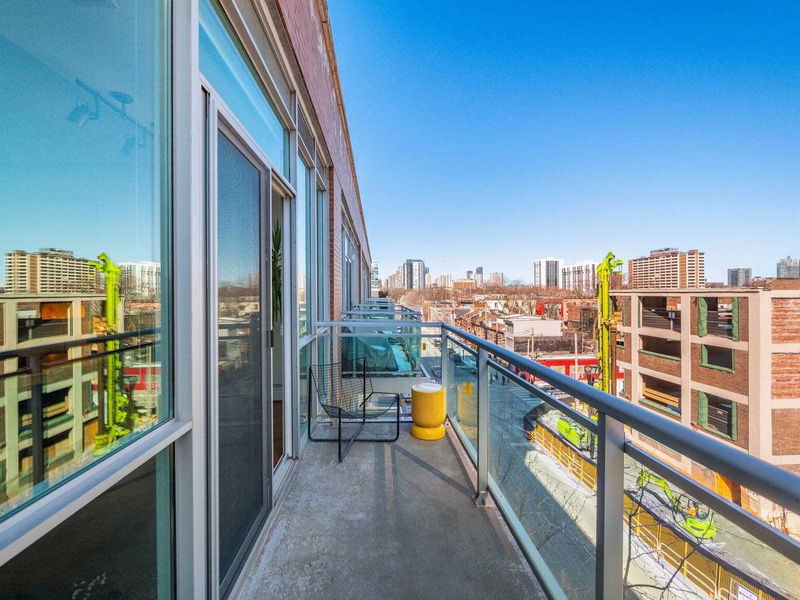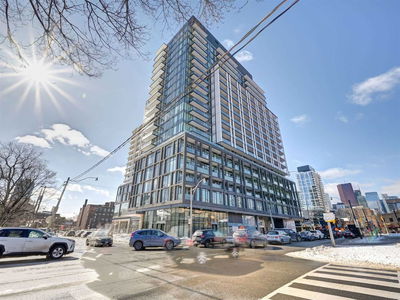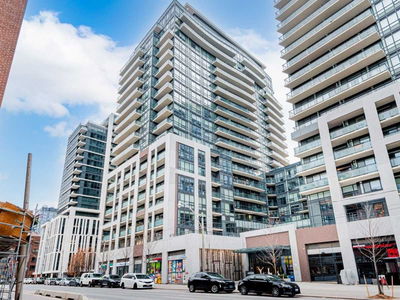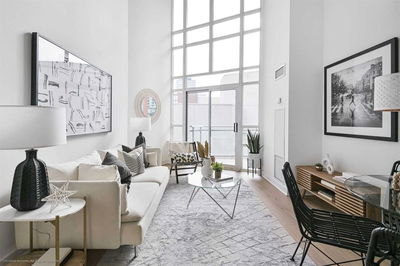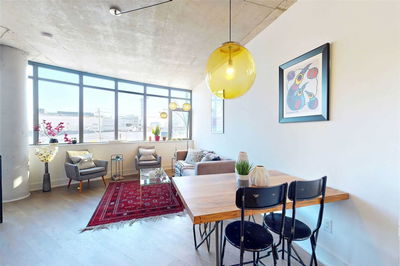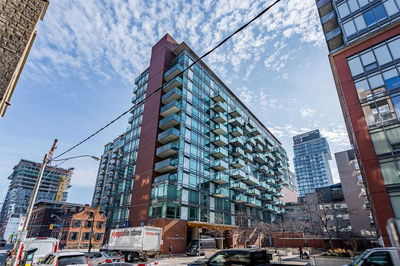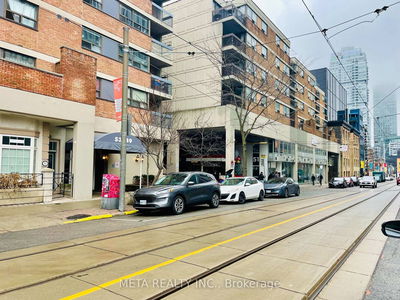This Gorgeous Unit Offers 1 Bed + Den With A Bright & Spacious Open Floor Plan. Bask In Sun-Soaked Views Through Flr To Ceiling Windows In The Concept Living/Dining Rm, The Perfect Space For Entertaining & Daily Living, Featuring Hardwood Flrs & High Ceilings. Modern Kitchen Boasts Stainless Steel Appliances, Granite Counters, Centre Island W/ Breakfast Bar Seating, & Ample Cabinetry. Tucked Away From The Main Living Space, The Den Is The Perfect Nook For A Home Office, Yoga Sanctuary, Or Additional Sitting Room. W/O To The Large Balcony To Enjoy Your Morning Coffee Or An Evening Aperitif & Take In The Sights & Sounds Of The City. A Surprisingly Generous Bedroom Greets You Through Sliding Frosted Doors, Equipped With A Walk-In Closet W/ Custom Organizers & A Five-Piece Bathroom With A Convenient Powder Room Separated By A Pocket Door - Ideal For Visitors! Outstanding Amenities, Incl 24 Hr Security & Concierge, Gym, Rooftop Patio W/ Bbqs, Party Rm ++! Pets And Bbqs Allowed!
부동산 특징
- 등록 날짜: Wednesday, March 08, 2023
- 가상 투어: View Virtual Tour for N503-116 George Street
- 도시: Toronto
- 이웃/동네: Moss Park
- Major Intersection: Jarvis & Adelaide
- 전체 주소: N503-116 George Street, Toronto, M5A 3S2, Ontario, Canada
- 거실: Hardwood Floor, Open Concept, Window Flr To Ceil
- 리스팅 중개사: Royal Lepage/J & D Division, Brokerage - Disclaimer: The information contained in this listing has not been verified by Royal Lepage/J & D Division, Brokerage and should be verified by the buyer.

