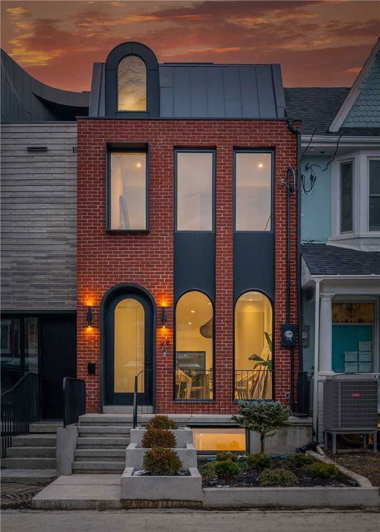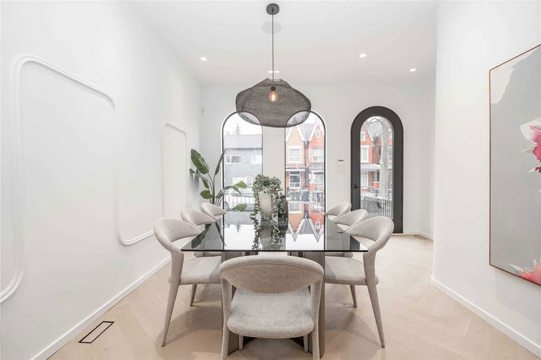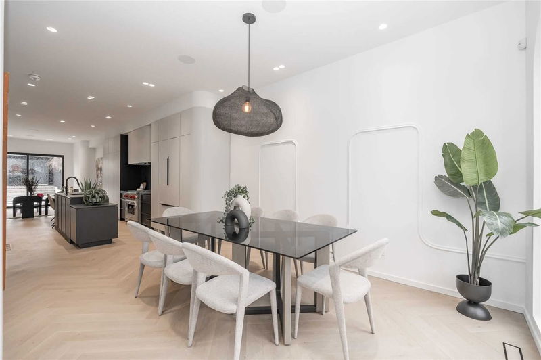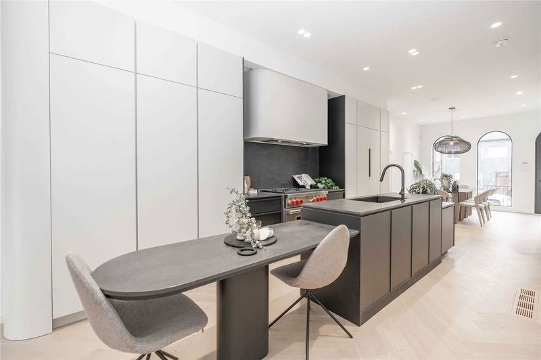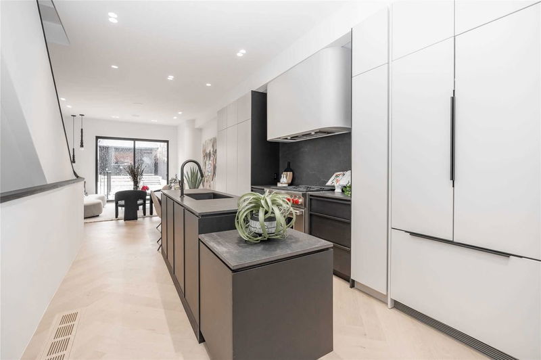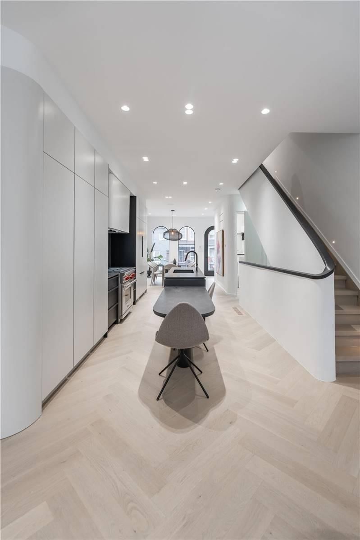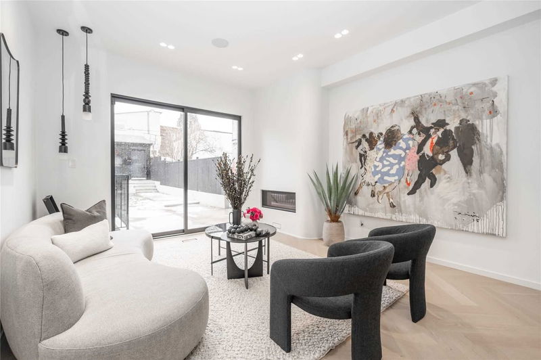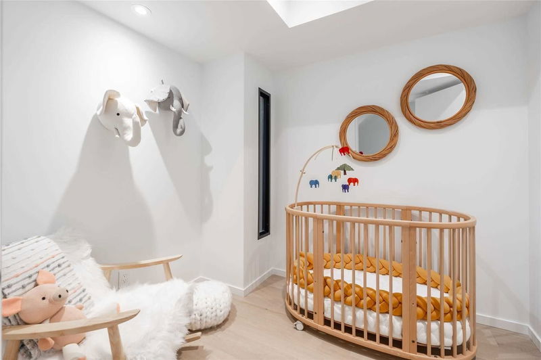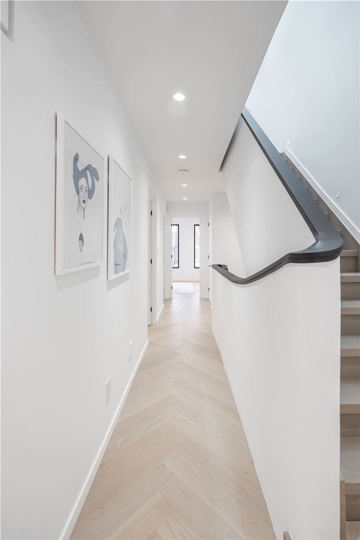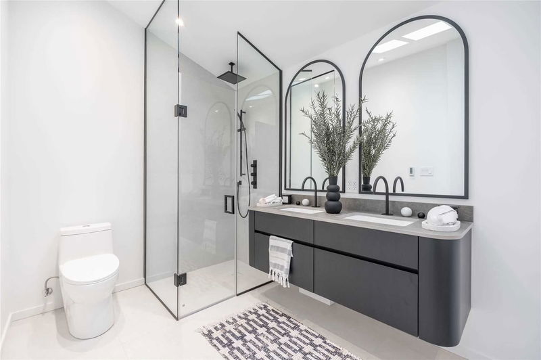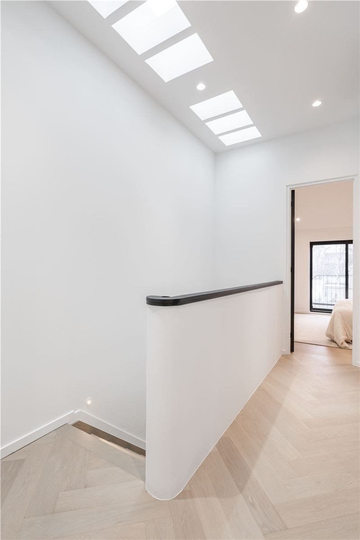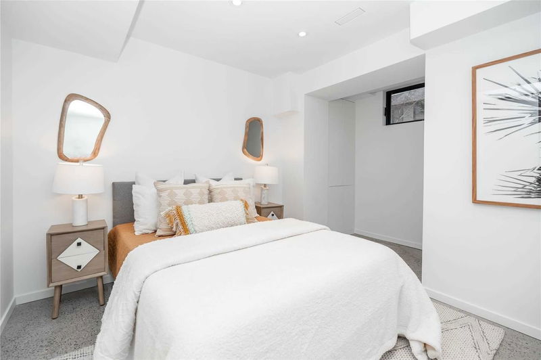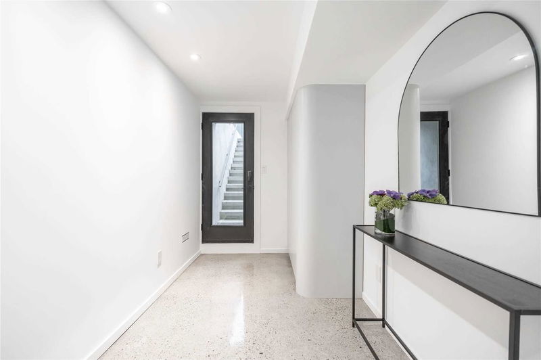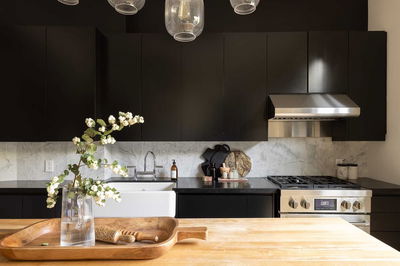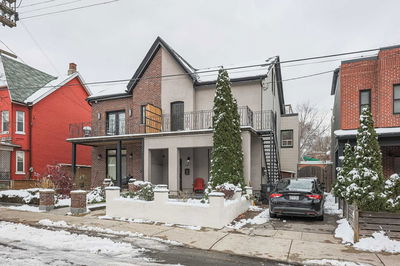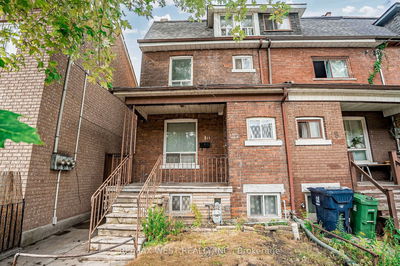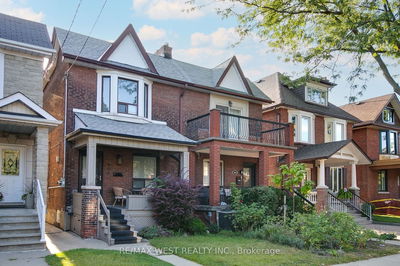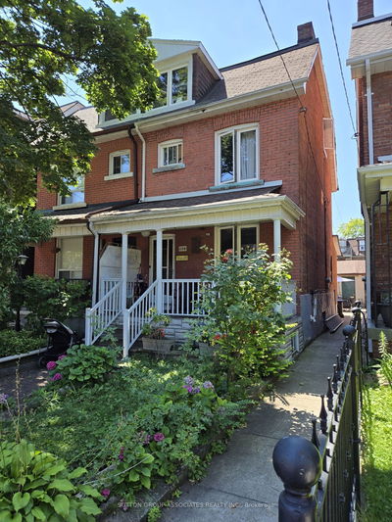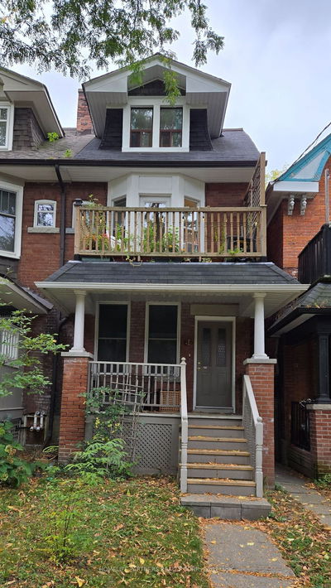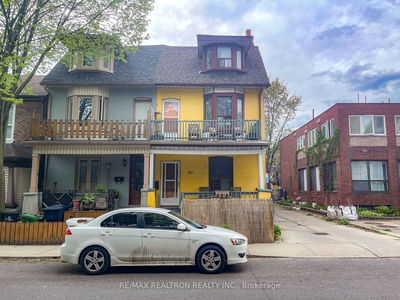Introducing 42 Foxley Street, Sleek, Sophisticated & Subtle With Its Curves - This Spectacular 4+1 Bed, 5 Bath, 3-Story Luxury Home Is Located In Trinity Bellwoods! Designed By Ma Design, Built By C2C Design Build, Completed By 6Ixdeco, Ft. Curved Windows, Arched Doorways, Stunning Wall Details & Timeless Herringbone White Oak Flooring With 10-Foot Ceilings, High-End Finishes Throughout, Skylights, Exceptional Natural Light, Gas Fireplace, Superior Recessed Ceiling Lights, & Large Sliding Glass Doors Leading Out T A Fully Fenced Rear Yard For Outdoor Entertaining. Master Retreat Offers 2 Massive W/I Closets, Balcony & Spa-Like Ensuite With Skylights, Free-Standing Tub, Frameless Shower, His/Her Sinks. 3 Additional Spacious Beds Ft. W/I Closet & 2 Ensuite Baths, Lower-Level Hosts Bedroom, 3-Piece Bath, W/O To Backyard Patio And Rear Garage. Short Walk To Trinity Bellwoods Park, Queen St West, Top Restaurants, Shops, Parks, Art Galleries. Minutes To Ttc & Highway.
부동산 특징
- 등록 날짜: Thursday, March 09, 2023
- 가상 투어: View Virtual Tour for 42 Foxley Street
- 도시: Toronto
- 이웃/동네: Trinity-Bellwoods
- 전체 주소: 42 Foxley Street, Toronto, M6J 1R1, Ontario, Canada
- 거실: Open Concept, W/O To Patio, Fireplace
- 주방: Centre Island, Stainless Steel Appl, Hardwood Floor
- 리스팅 중개사: Psr, Brokerage - Disclaimer: The information contained in this listing has not been verified by Psr, Brokerage and should be verified by the buyer.

