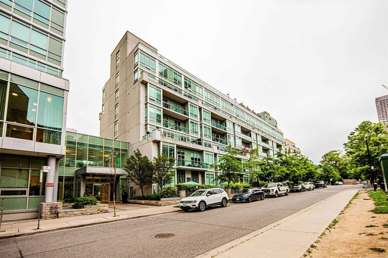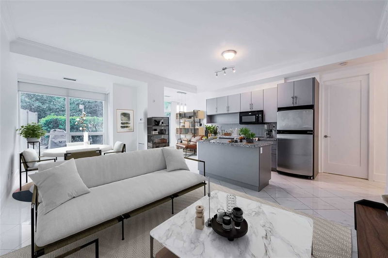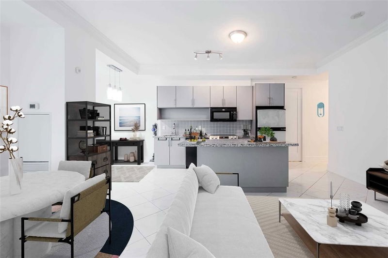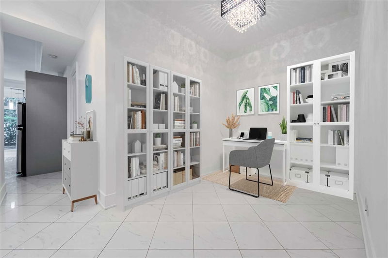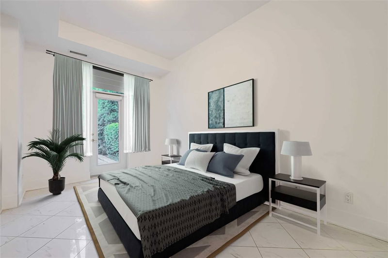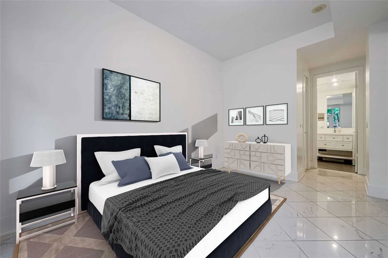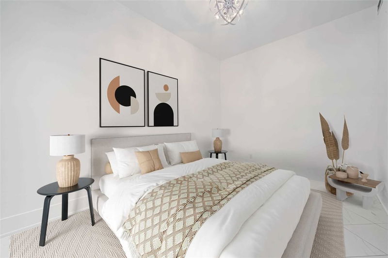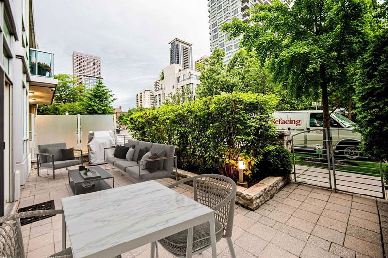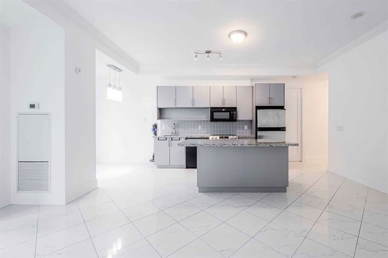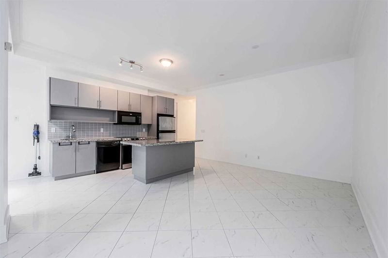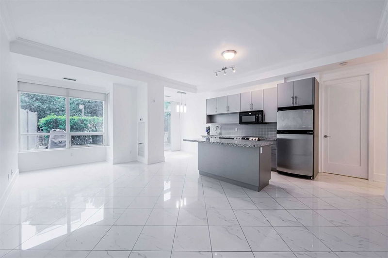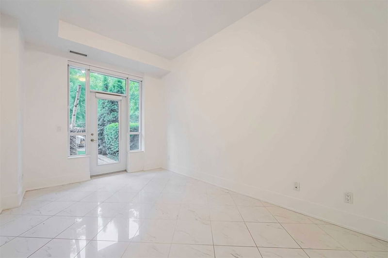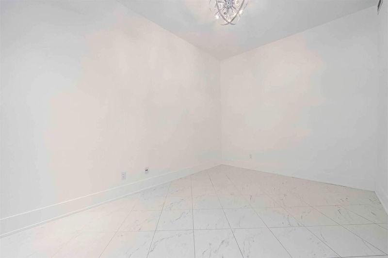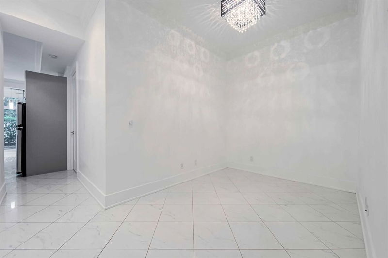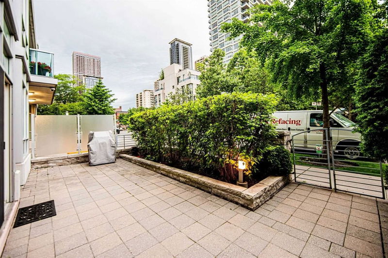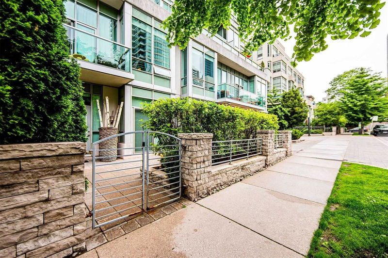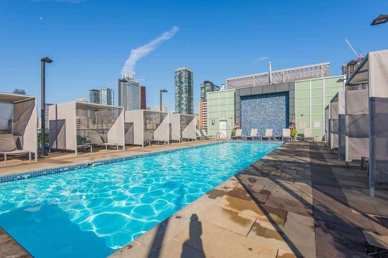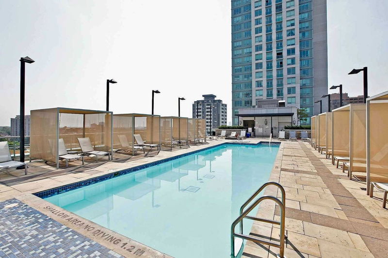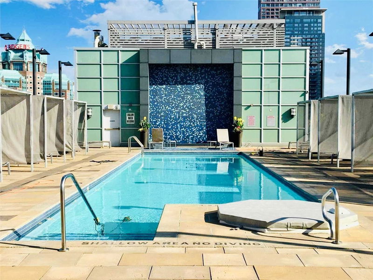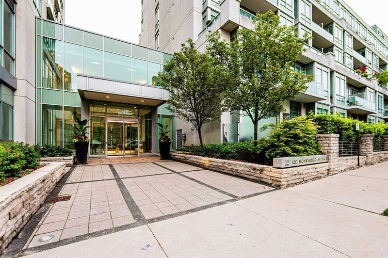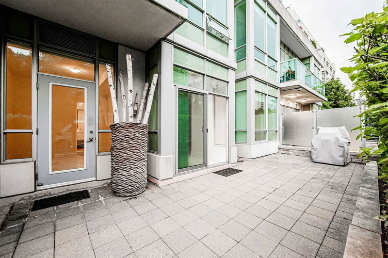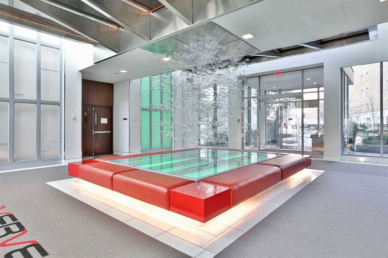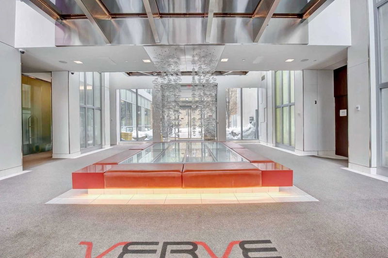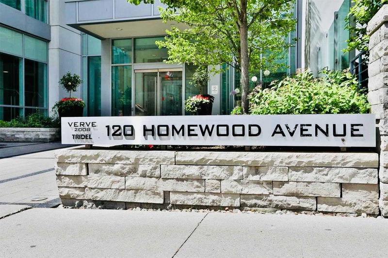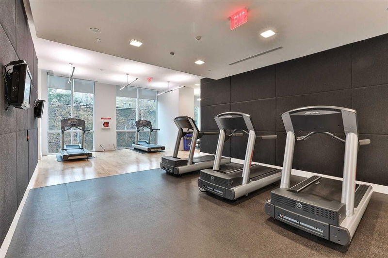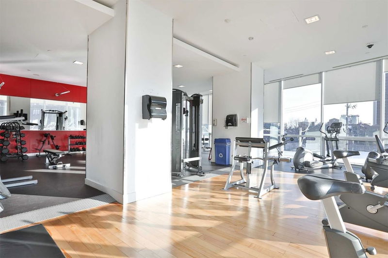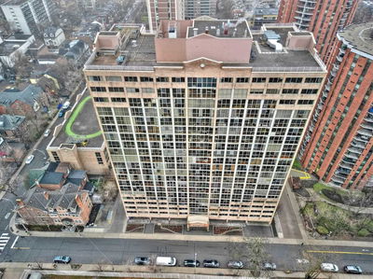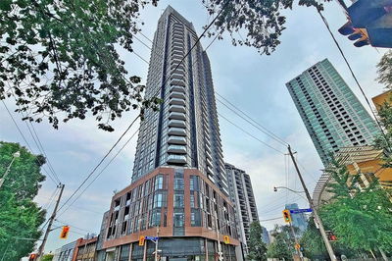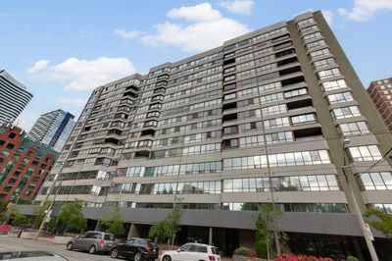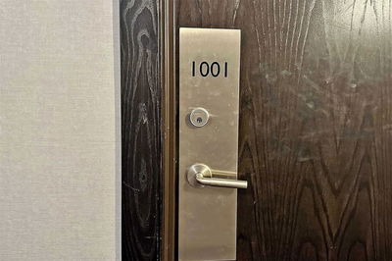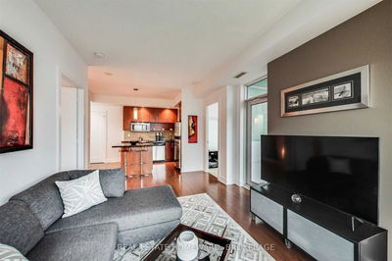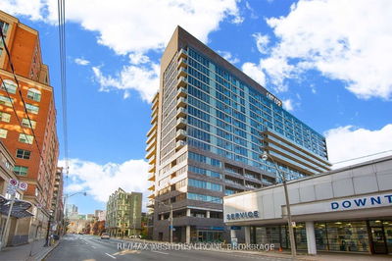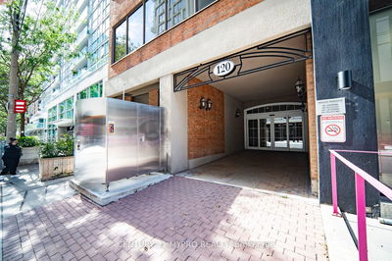Live At The Verve! Spacious Almost 1200 Sq Ft Executive 2 Bedroom + Den Floor Plan With 10Ft Ceilings & Walk-Outs To A Large Private Almost 500 Sq Ft Patio With Gas Bbq Hook-Up! Parking Included! Beautifully Appointed Throughout With Rich Ceramic Flooring, Crown Moulding, Modern Bathrooms & More. Eat-In Kitchen With Sleek Appliances & Granite Counters! Luxury Amenities In This Resort Style Building With Outdoor Pool, Professional Gym, 24Hr Concierge, Party Room, Tv Room, Guest Suites & More! Steps To Tic. Freshly Painted & Move In Ready, Available Immediately. Shows A+!
부동산 특징
- 등록 날짜: Wednesday, March 08, 2023
- 가상 투어: View Virtual Tour for 118-120 Homewood Avenue
- 도시: Toronto
- 이웃/동네: Cabbagetown-South St. James Town
- Major Intersection: Wellesley/Jarvis/Sherbourne
- 전체 주소: 118-120 Homewood Avenue, Toronto, M4Y 2J3, Ontario, Canada
- 주방: Granite Counter, Open Concept, Centre Island
- 리스팅 중개사: Royal Lepage Terrequity Realty, Brokerage - Disclaimer: The information contained in this listing has not been verified by Royal Lepage Terrequity Realty, Brokerage and should be verified by the buyer.

