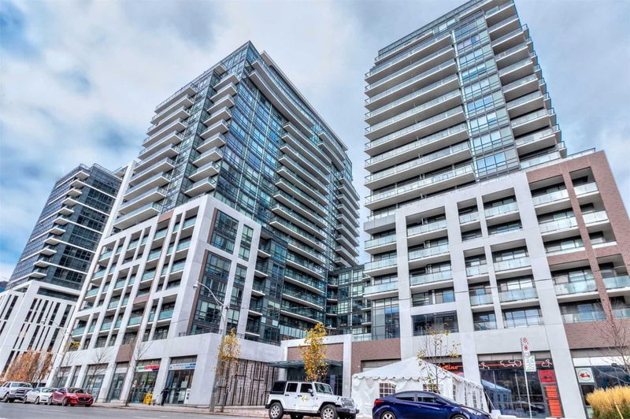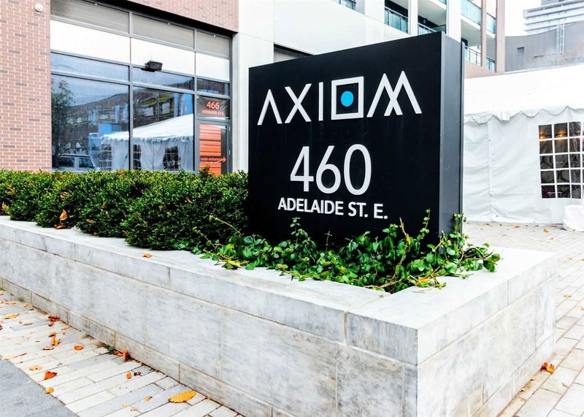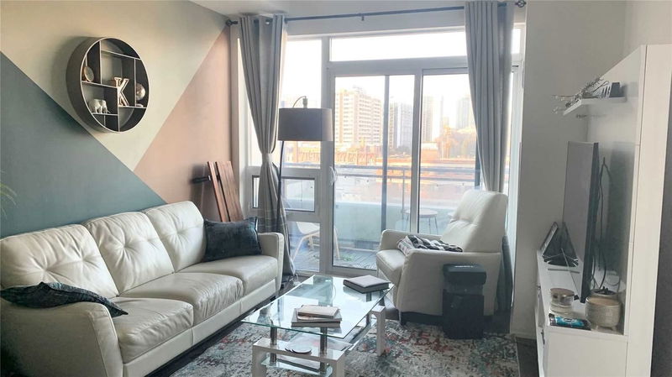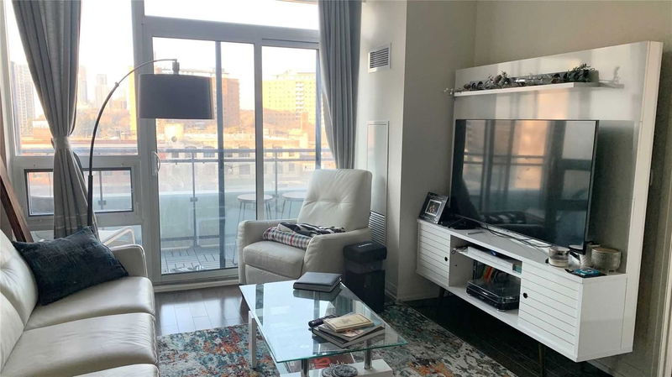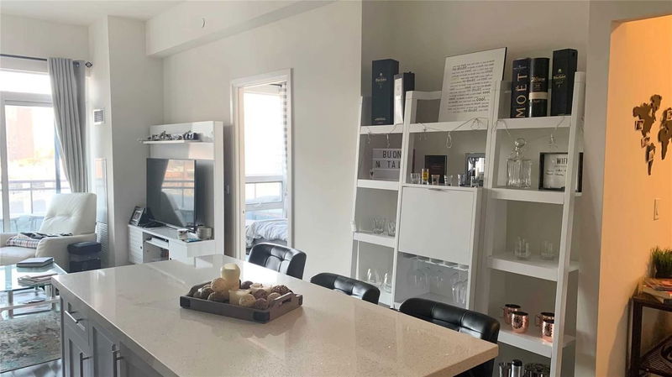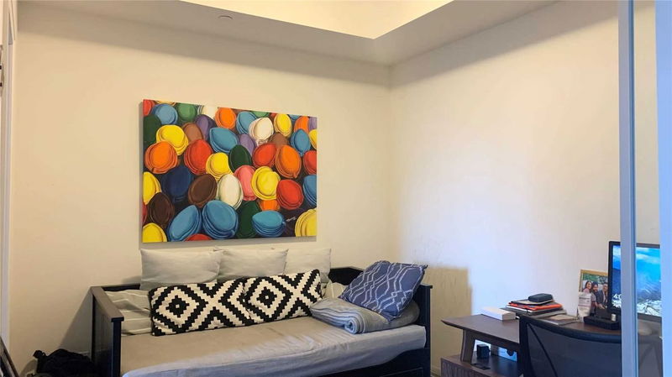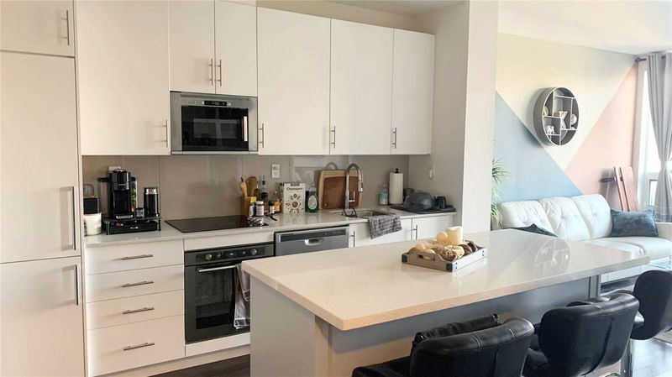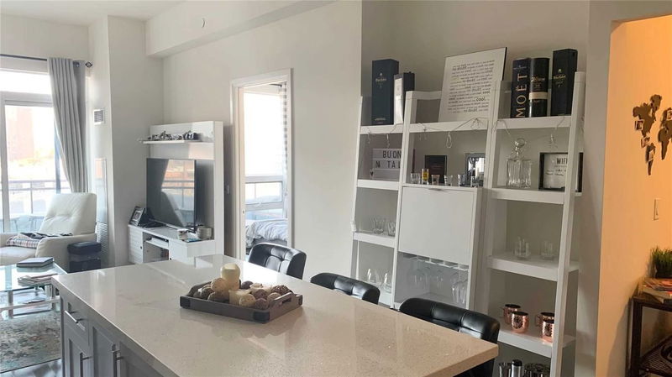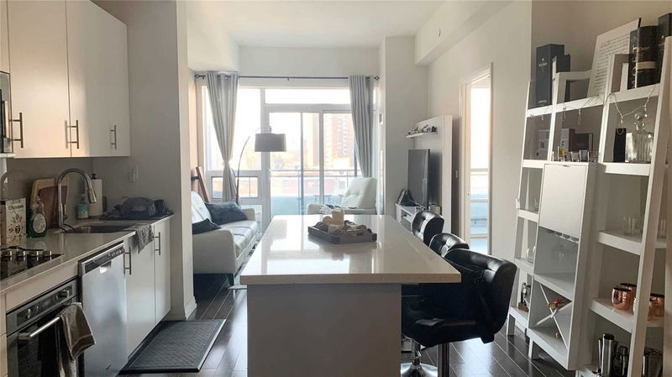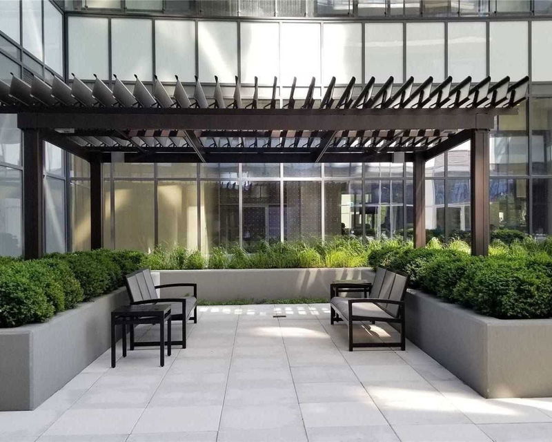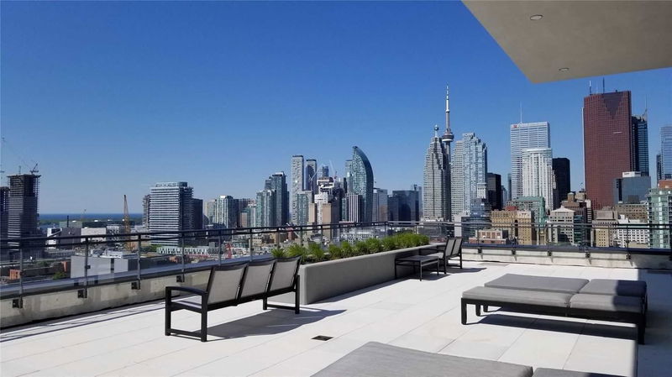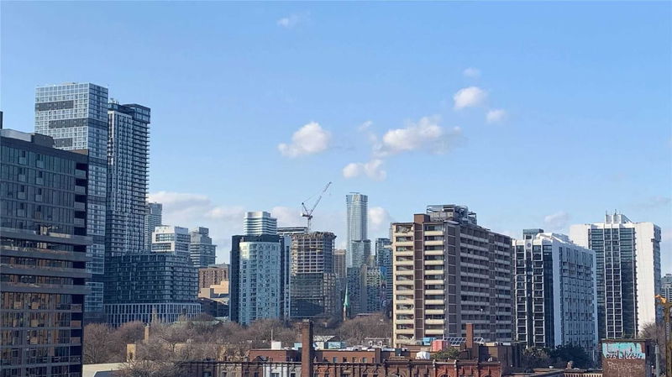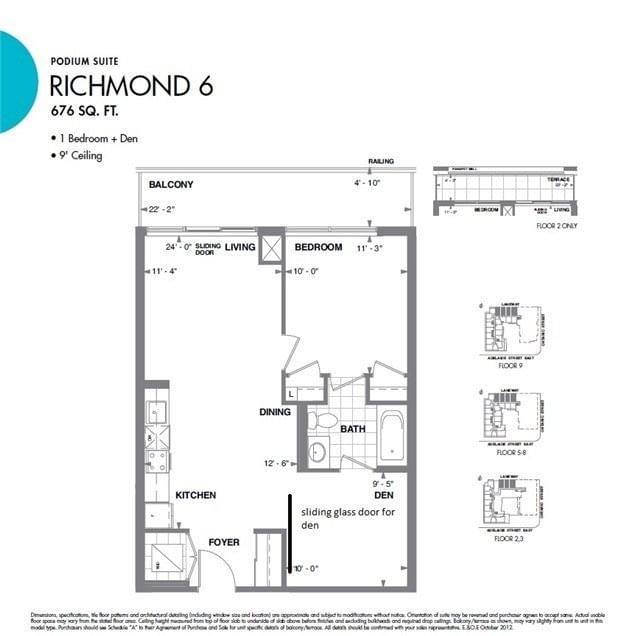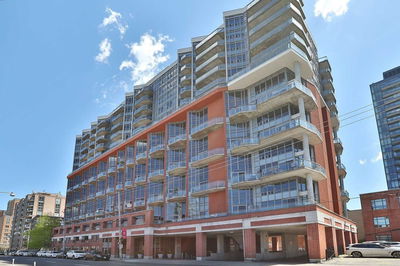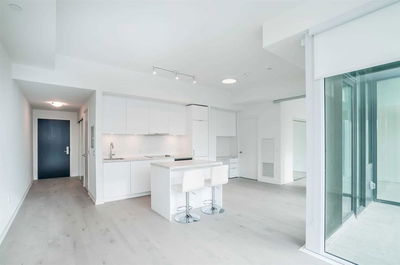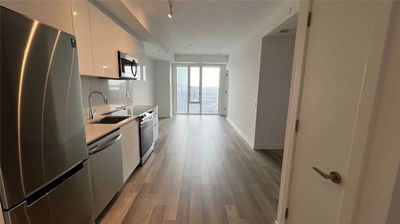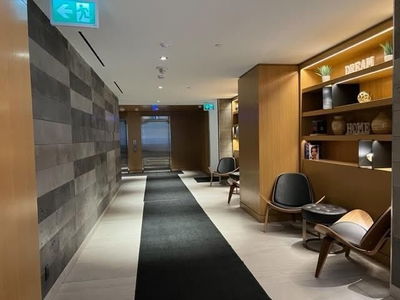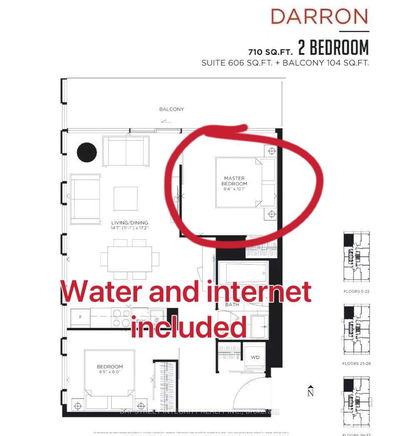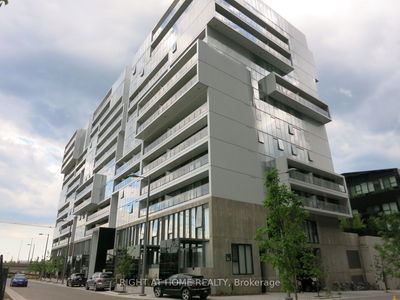Fully Furnished, Axiom Condo! Luxurious 676 Sq/Ft 1 Bdrm+Den Floor Plan (Incl Parking). Formal Den Has Sliding Door For Privacy Or Can Be Used As 2nd Bdrm. Harwood Flrs T/O, Modern Open Concept Kitchen W/Built-In Appliances, Large Centre Island, Quartz Contertop, Glass Backspalsh, 9Ft Ceiling, Spacious Living Rm W/Walk-Out To Balcony. 24 Hr Concierge/Security. Stunning Main Flr Lobby Lounge, Steps To St. Lawrence Market, Ttc., George Brown, Ryerson & More!
부동산 특징
- 등록 날짜: Tuesday, March 14, 2023
- 도시: Toronto
- 이웃/동네: Moss Park
- 중요 교차로: Adelaide & Sherbourne
- 전체 주소: 909-460 Adelaide Street E, Toronto, M5A 1N6, Ontario, Canada
- 주방: Hardwood Floor, Quartz Counter, B/I Appliances
- 거실: Hardwood Floor, Combined W/Dining, W/O To Balcony
- 리스팅 중개사: Capital North Realty Corporation, Brokerage - Disclaimer: The information contained in this listing has not been verified by Capital North Realty Corporation, Brokerage and should be verified by the buyer.

