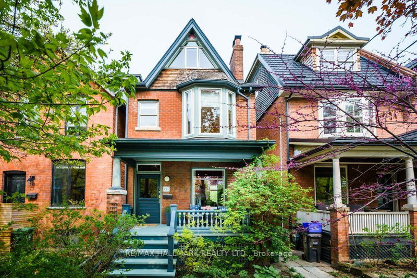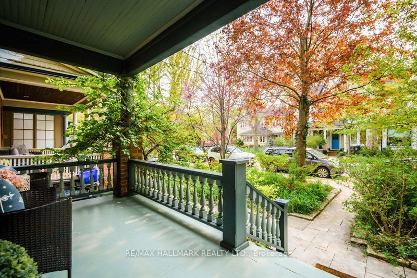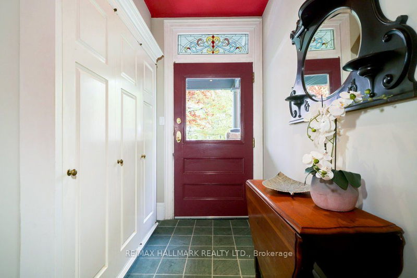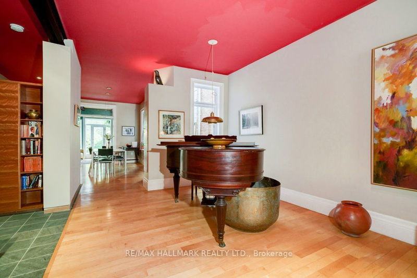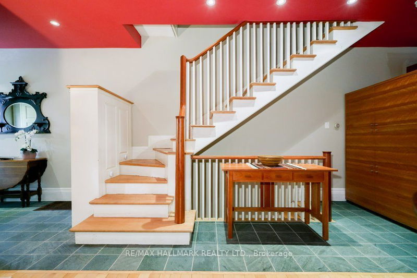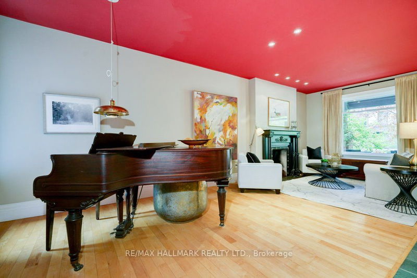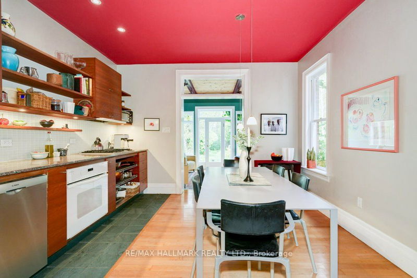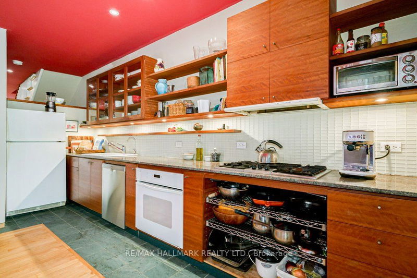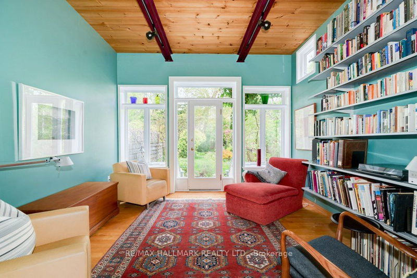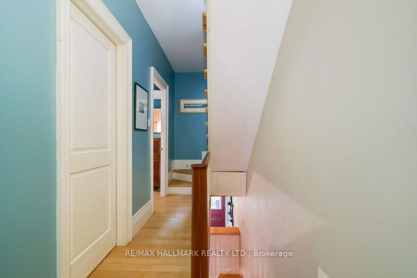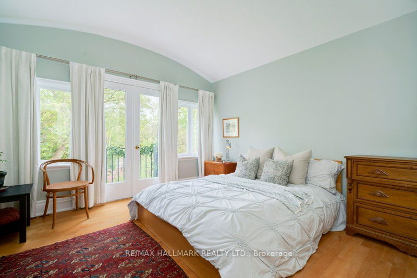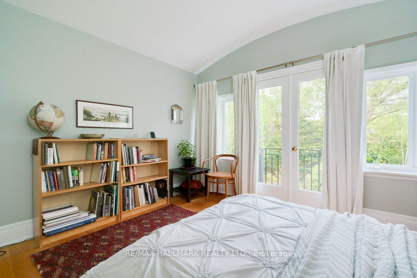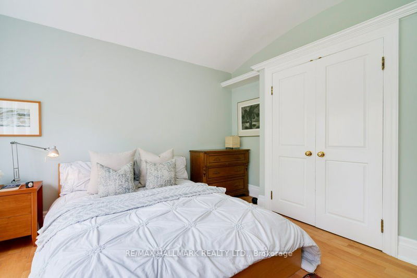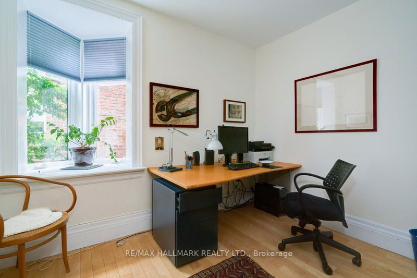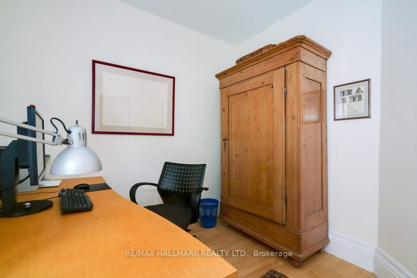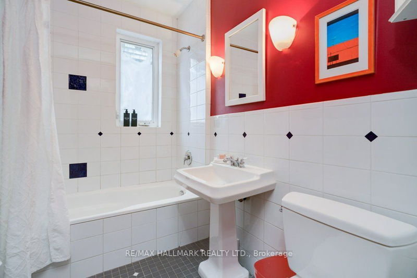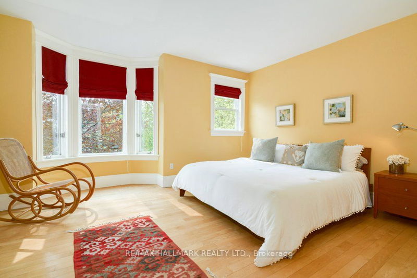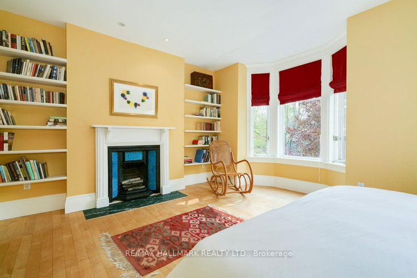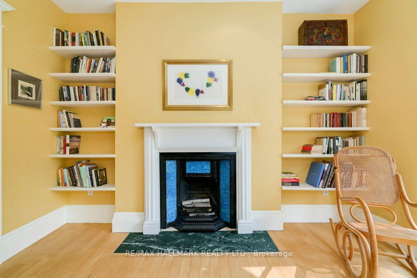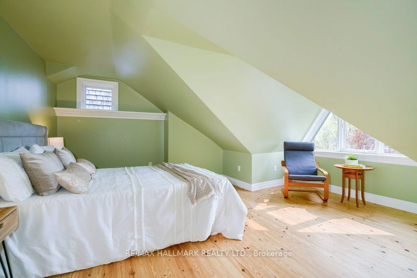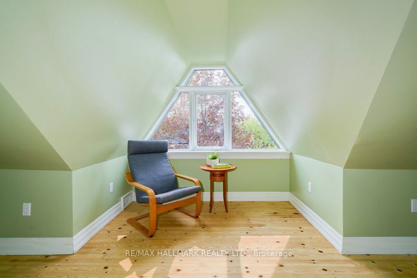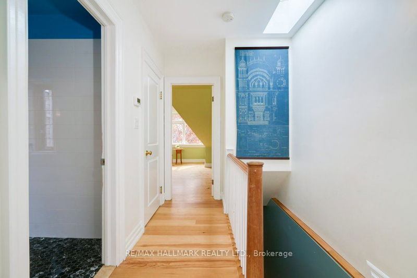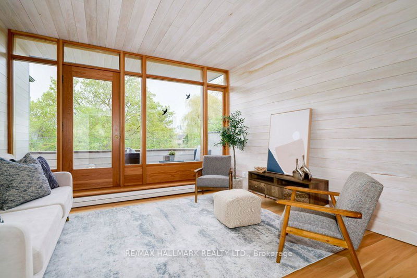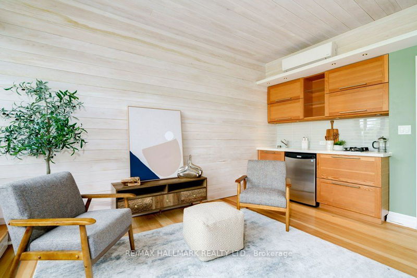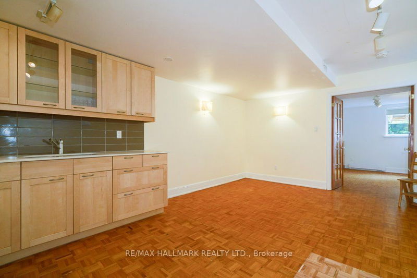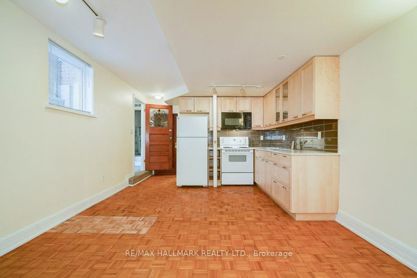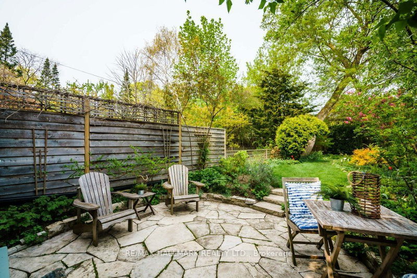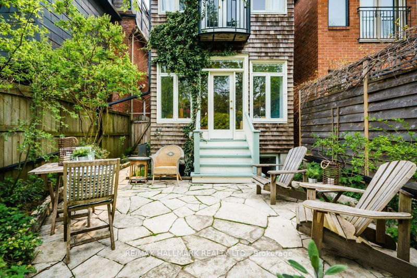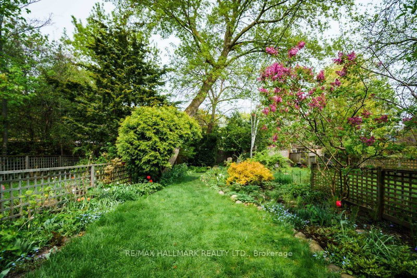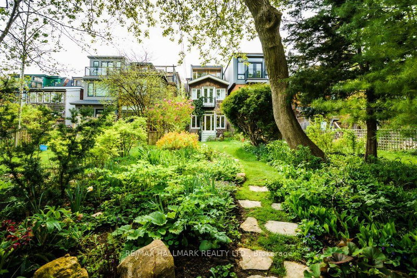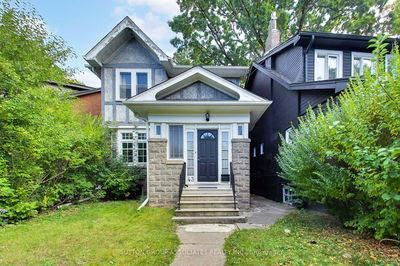Welcome To 191 Albany Ave. This Is An All Brick, 3-Storey Detached Beauty In The Heart Of The Annex. Featuring 4 +1 Bedrooms And 4 Washrooms. Intelligently Designed And Updated With An Architectural Eye The Main Living Space Has Great Flow While Keeping Distinct Spaces. The Third Floor Has Been Recently Renovated With It's Own Hvac System, Amazing Full Bathroom, Kitchenette And Full Balcony. The Basement Is Divided Into Two Parts, A Storage Area And A Full 1 Bedroom Apartment With Side Separate Entrance. Once Inside This Grand Annex Home You Start To Appreciate Just How Large The House Is And More Importantly, How Well It Functions
부동산 특징
- 등록 날짜: Thursday, May 11, 2023
- 가상 투어: View Virtual Tour for 191 Albany Avenue
- 도시: Toronto
- 이웃/동네: Annex
- 중요 교차로: Dupont / Bathurst
- 전체 주소: 191 Albany Avenue, Toronto, M5R 3C7, Ontario, Canada
- 주방: Combined W/Dining, Hardwood Floor, Granite Counter
- 거실: Fireplace, Hardwood Floor, Large Window
- 주방: Hardwood Floor, Above Grade Window
- 리스팅 중개사: Re/Max Hallmark Realty Ltd. - Disclaimer: The information contained in this listing has not been verified by Re/Max Hallmark Realty Ltd. and should be verified by the buyer.

