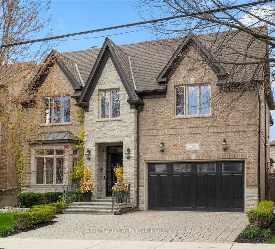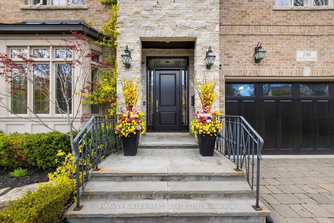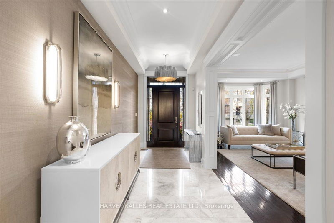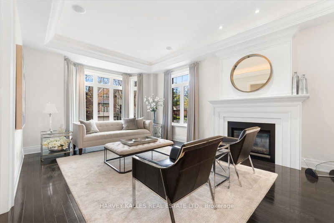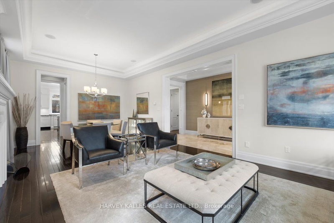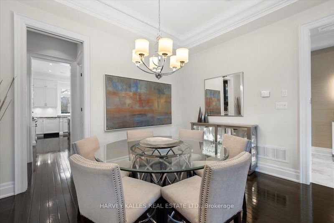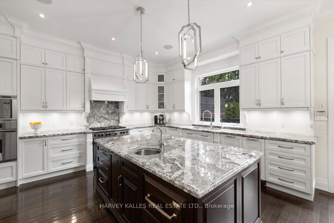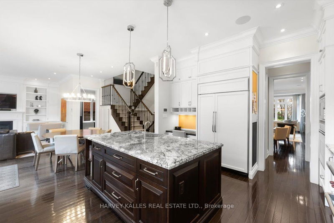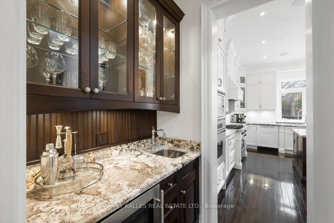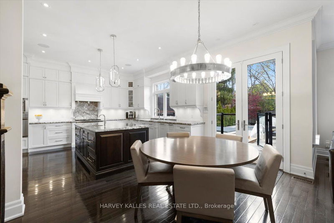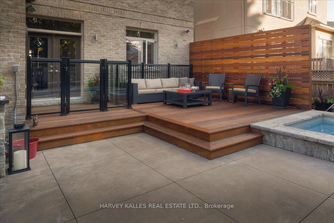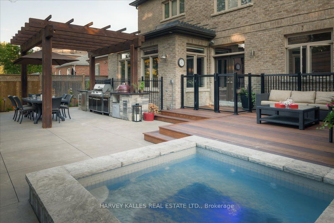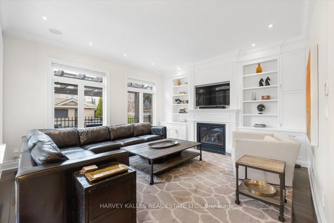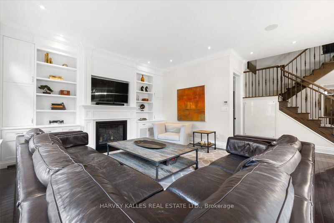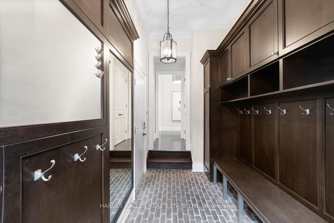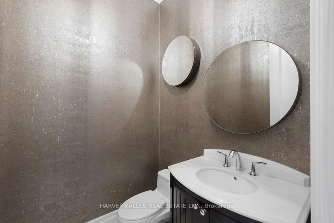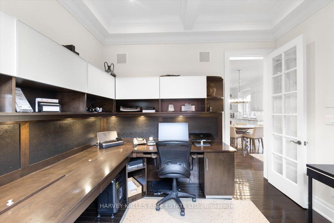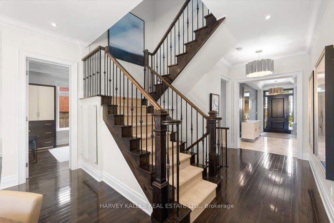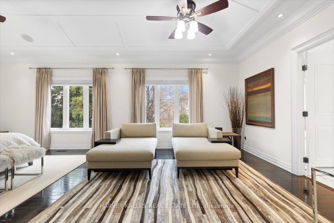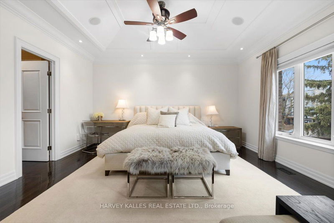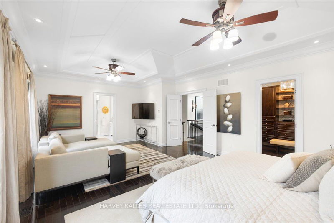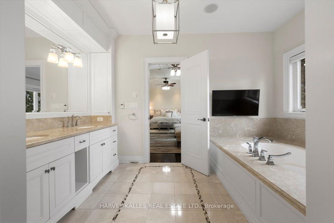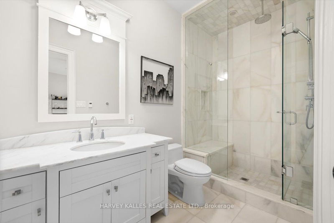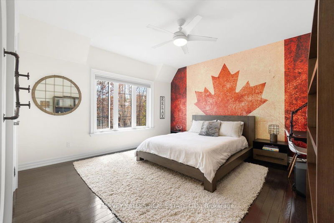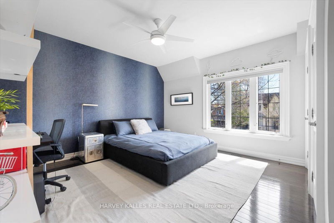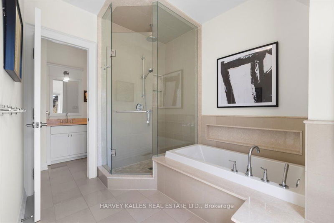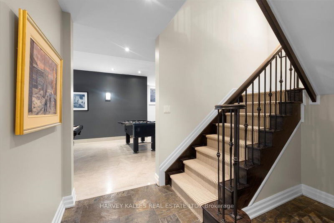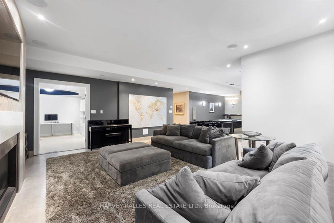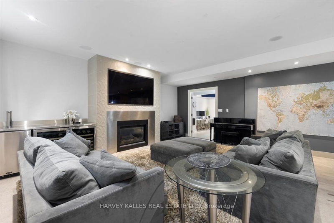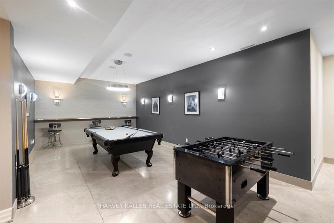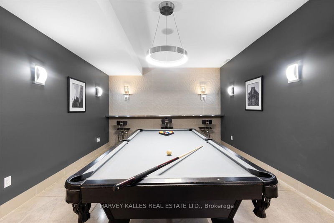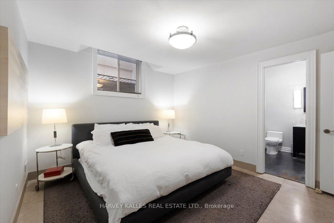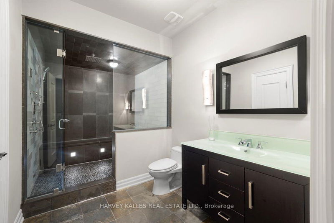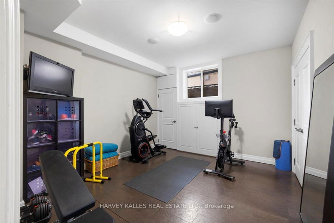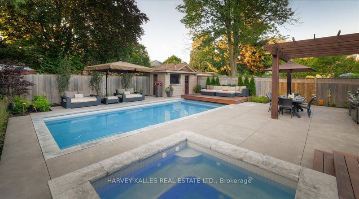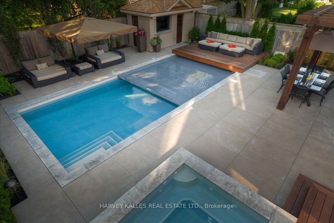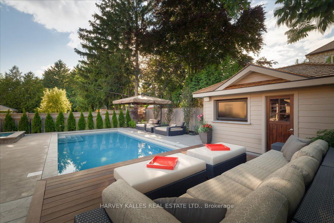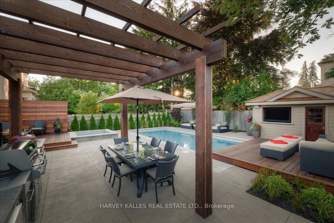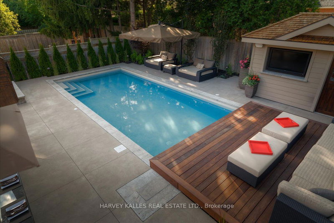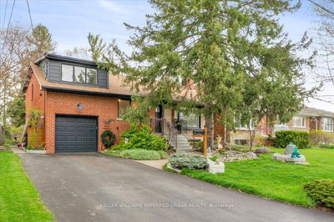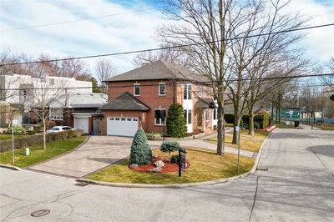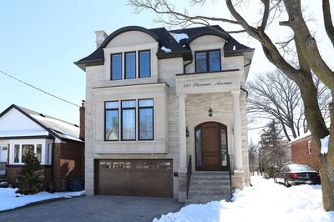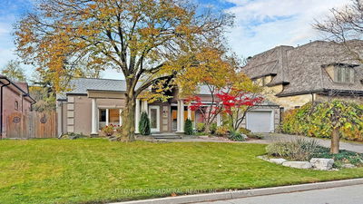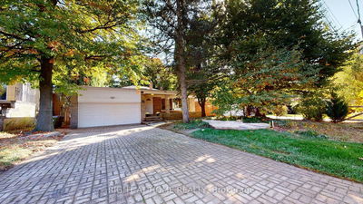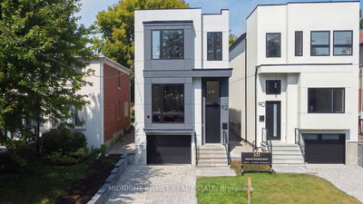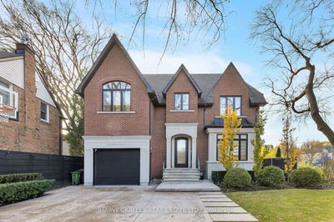Beautifully Cared For Home In Sought After Pocket Of Yonge And Sheppard! This Executive Home Is On A Premium 50Ft Of Frontage With Large Principle Open Concept Rooms Including Generous Living And Dining Areas With Eat-In Gourmet Chefs Kitchen, Open To Airy Family Room w/ Gas Fireplace & Built-Ins, Plus Private Office, & Large Mudroom with Brick Floor! Walkout From Kitchen To Deck & Award-Winning Backyard Oasis Complete W/ Gunite Cement Pool & Hot Tub, Outdoor Kitchen, & Entertainment Gazebo! Second Floor Offers Huge Primary Suite W/ Spacious Ensuite & A Dreamy Walk-In Closet, Plus 3 Additional Sizable Bedrooms & Ensuites! Lower Level Is An Entertainer's Delight W/ Radiant Flooring Throughout! Concrete Floors In Rec Room With Side Office, Plus Wet Steam, Art Room/Office, Guest Room, & Gym - You'll Never Want To Leave! Steps To Yonge, Shopping, Schools, This Home Literally Has It All And Must Be Seen!!
부동산 특징
- 등록 날짜: Thursday, May 11, 2023
- 가상 투어: View Virtual Tour for 186 Florence Avenue
- 도시: Toronto
- 이웃/동네: Lansing-Westgate
- 중요 교차로: Yonge/Sheppard
- 전체 주소: 186 Florence Avenue, Toronto, M2N 1G4, Ontario, Canada
- 거실: Built-In Speakers, Hardwood Floor, Gas Fireplace
- 주방: Breakfast Area, Centre Island, Pantry
- 가족실: Gas Fireplace, W/O To Deck, Hardwood Floor
- 리스팅 중개사: Harvey Kalles Real Estate Ltd. - Disclaimer: The information contained in this listing has not been verified by Harvey Kalles Real Estate Ltd. and should be verified by the buyer.

